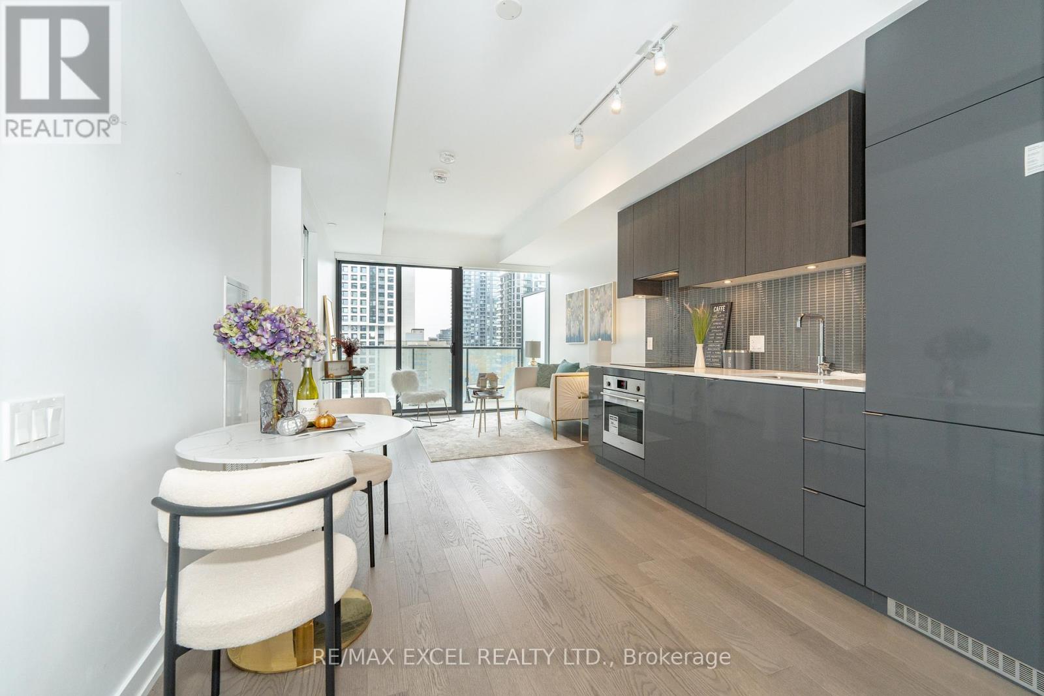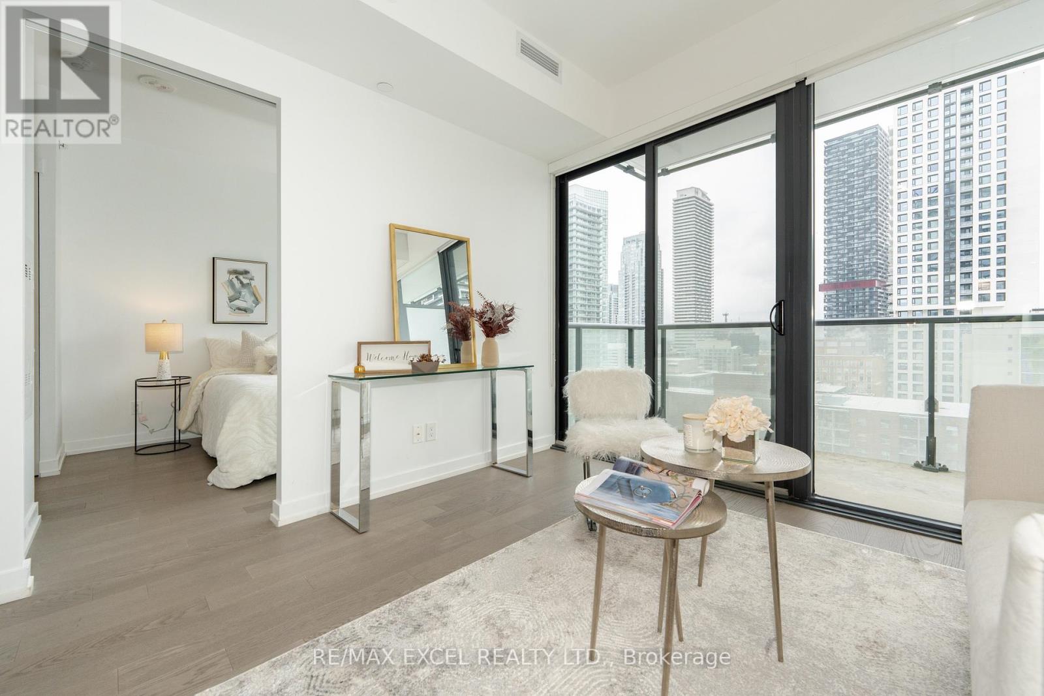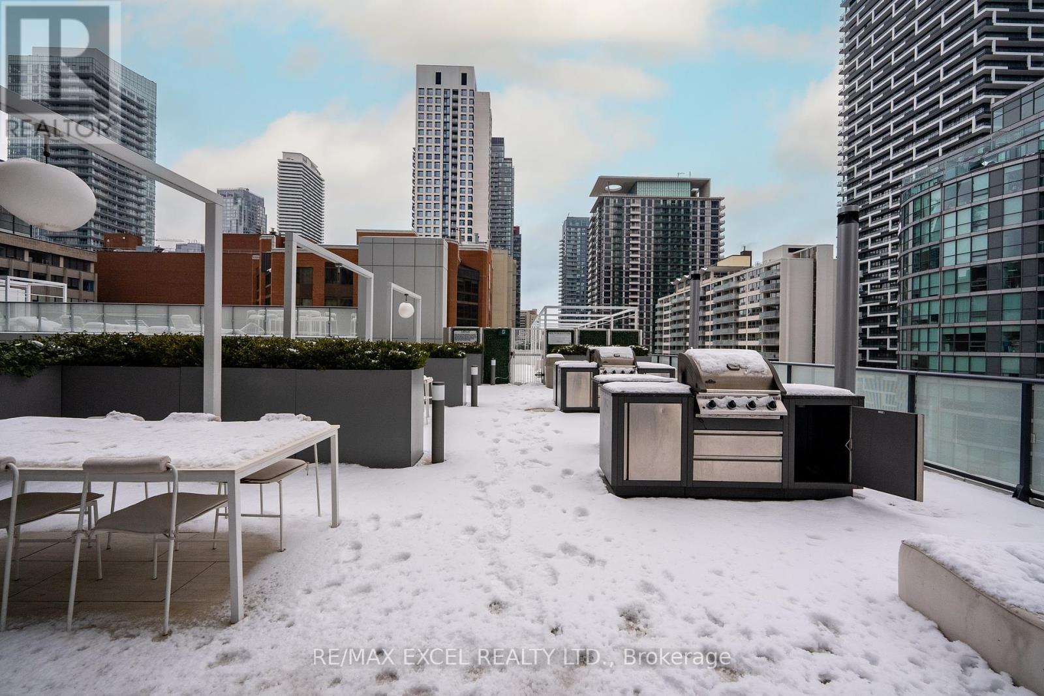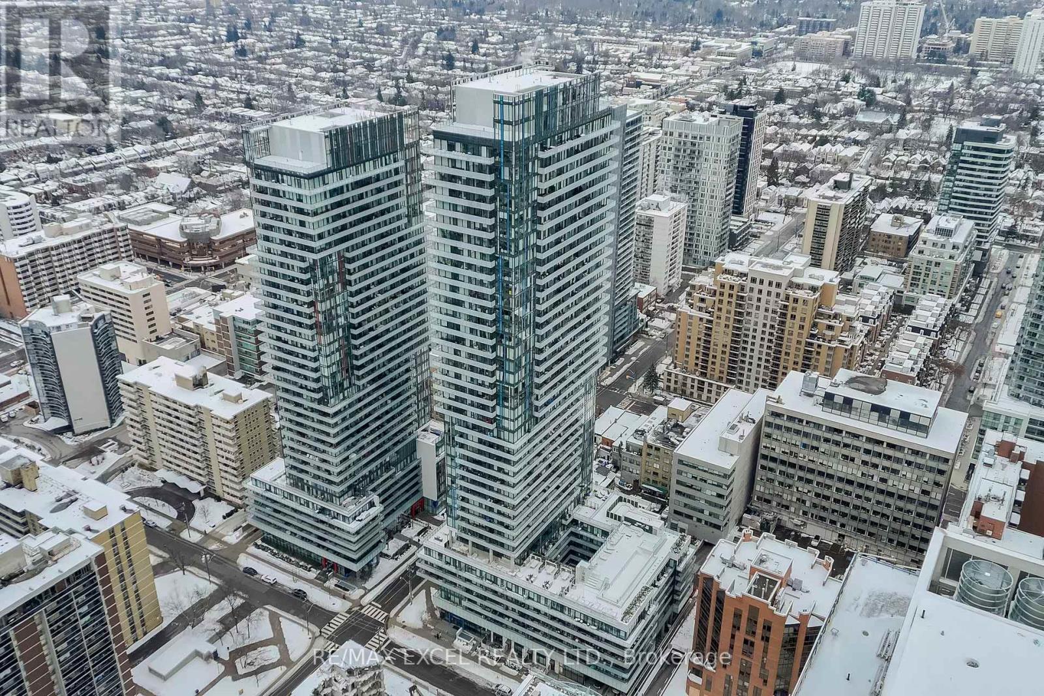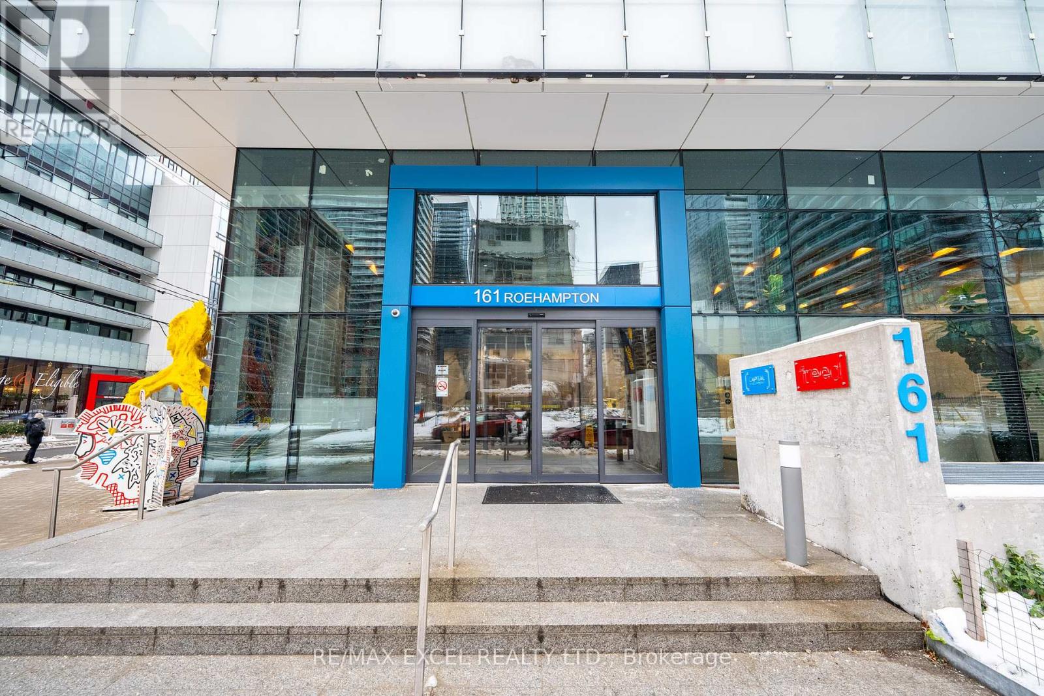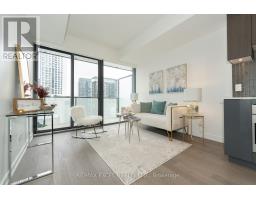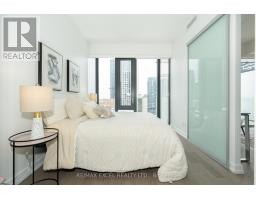1913 - 161 Roehampton Avenue Toronto, Ontario M4P 0C8
$668,800Maintenance, Heat, Water, Common Area Maintenance, Insurance
$436.61 Monthly
Maintenance, Heat, Water, Common Area Maintenance, Insurance
$436.61 MonthlyWelcome To The Pulse Of Midtown At Yonge And Eglinton!Bright and Functional Layout featuring 1 Bedroom + Den with 2 Full Bathrooms. The Generous Den, enclosed with sliding doors, offers versatility as a 2nd Bedroom or a private home office.An Open Concept Design with Floor-to-Ceiling Windows and 9-Foot Ceilings bathes the space in natural light. The Modern Kitchen, equipped with sleek Built-In Appliances, seamlessly combines style and functionality. Step out onto the Private Balcony and enjoy the Clear West View, perfect for relaxing or entertaining.Located in the Heart of Yonge and Eglinton, this high-demand area offers unparalleled convenience. Just steps away from the Subway, the upcoming LRT/Metrolink, restaurants, shops, TTC, banks, schools, and Loblaws, this is urban living at its finest.An excellent opportunity for first-time buyers or investors to own a premium property in a prime Toronto location. Dont miss out! **** EXTRAS **** Built-In Kitchen Appliances(Oven ,Dishwasher & Fridge), Clothes Washer/Dryer, All Light Fixtures And All Window Coverings. (id:50886)
Property Details
| MLS® Number | C11912085 |
| Property Type | Single Family |
| Community Name | Mount Pleasant West |
| CommunityFeatures | Pet Restrictions |
| Features | Balcony, Carpet Free |
| PoolType | Outdoor Pool |
Building
| BathroomTotal | 2 |
| BedroomsAboveGround | 1 |
| BedroomsBelowGround | 1 |
| BedroomsTotal | 2 |
| Amenities | Security/concierge, Exercise Centre, Party Room |
| ArchitecturalStyle | Multi-level |
| CoolingType | Central Air Conditioning |
| ExteriorFinish | Concrete |
| FlooringType | Laminate |
| HeatingFuel | Natural Gas |
| HeatingType | Forced Air |
| SizeInterior | 599.9954 - 698.9943 Sqft |
| Type | Apartment |
Parking
| Underground |
Land
| Acreage | No |
Rooms
| Level | Type | Length | Width | Dimensions |
|---|---|---|---|---|
| Main Level | Living Room | 6.05 m | 3.23 m | 6.05 m x 3.23 m |
| Main Level | Dining Room | 6.05 m | 3.23 m | 6.05 m x 3.23 m |
| Main Level | Kitchen | 6.05 m | 3.23 m | 6.05 m x 3.23 m |
| Main Level | Primary Bedroom | 2.95 m | 2.95 m x Measurements not available | |
| Main Level | Den | 2.54 m | 2.16 m | 2.54 m x 2.16 m |
Interested?
Contact us for more information
Emily Zhang
Broker
50 Acadia Ave Suite 120
Markham, Ontario L3R 0B3


