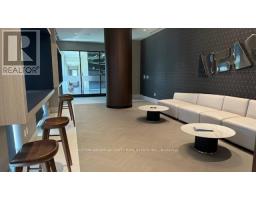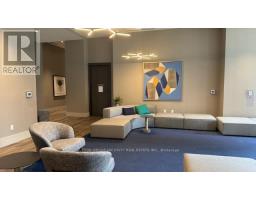1913 - 2550 Simcoe Street N Oshawa, Ontario L1L 0R5
$495,900Maintenance, Common Area Maintenance, Insurance
$401.31 Monthly
Maintenance, Common Area Maintenance, Insurance
$401.31 MonthlyWelcome To This Spotless, Bright, Spacious & Well Laid Out 1 Bedroom Plus Den Unit In The Iconic UC Tower Built By Tribute Communities Who Are The Recipients Of Durham's Builder Of The Year Award! This Building Is Conveniently Located Near Durham College, ON Tech University, 407 & Is In Walking Distance To Shopping Plazas, Restaurants, Costco Etc. This Well Laid Out Building Has A Warm Layout And Includes Over 20,000 Sq/Ft Of Exceptional Amenities Inclusive Of Outdoor Bbq Area, Concierge, Guest Suites, Gym and Media Room to name a few plus It Is Also On The Transit Line! This Modern Unit Offers A Great Sized Balcony Plus A Juliet Balcony In The Primary Bedroom Which Offers A Great East View Of The City. The Den Is A Large Enough Separate Area That Can Be Used As A Second Bedroom / Office. Unit Comes With 1 Double Sized Locker And 1 Parking Spot. **** EXTRAS **** S/S Fridge, B/I Cooktop, B/I Oven, B/I Microwave, B/I Dishwasher, Stackable Whirlpool Washer/Dryer, All Elfs, Blinds, Undermount Sink. Building Offers Many Amenities! (id:50886)
Property Details
| MLS® Number | E9234852 |
| Property Type | Single Family |
| Community Name | Windfields |
| AmenitiesNearBy | Public Transit |
| CommunityFeatures | Pet Restrictions |
| Features | Balcony, Carpet Free |
| ParkingSpaceTotal | 1 |
Building
| BathroomTotal | 1 |
| BedroomsAboveGround | 1 |
| BedroomsBelowGround | 1 |
| BedroomsTotal | 2 |
| Amenities | Exercise Centre, Party Room, Visitor Parking, Storage - Locker, Security/concierge |
| Appliances | Oven - Built-in, Range |
| CoolingType | Central Air Conditioning |
| ExteriorFinish | Brick, Concrete |
| FlooringType | Laminate |
| HeatingFuel | Natural Gas |
| HeatingType | Forced Air |
| Type | Apartment |
Parking
| Covered |
Land
| Acreage | No |
| LandAmenities | Public Transit |
Rooms
| Level | Type | Length | Width | Dimensions |
|---|---|---|---|---|
| Main Level | Living Room | 3.04 m | 2.91 m | 3.04 m x 2.91 m |
| Main Level | Dining Room | 3.04 m | 2.91 m | 3.04 m x 2.91 m |
| Main Level | Kitchen | 3.16 m | 3.04 m | 3.16 m x 3.04 m |
| Main Level | Primary Bedroom | 3.63 m | 2.99 m | 3.63 m x 2.99 m |
| Main Level | Den | 2.78 m | 1.78 m | 2.78 m x 1.78 m |
https://www.realtor.ca/real-estate/27240178/1913-2550-simcoe-street-n-oshawa-windfields
Interested?
Contact us for more information
Antonietta Talotta
Salesperson
2700 Dufferin Street Unit 47
Toronto, Ontario M6B 4J3











































