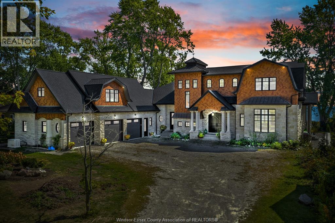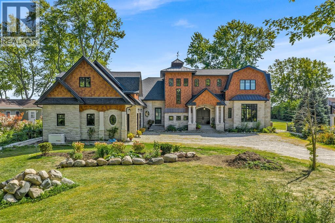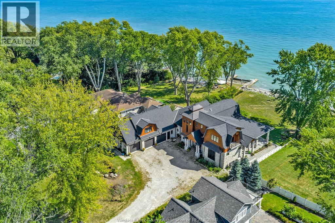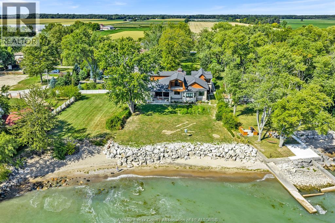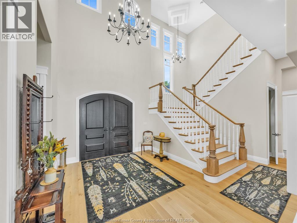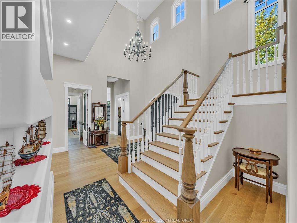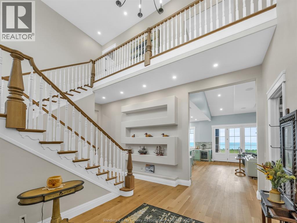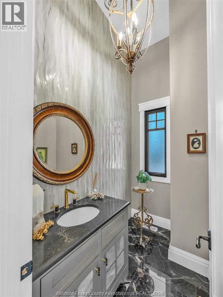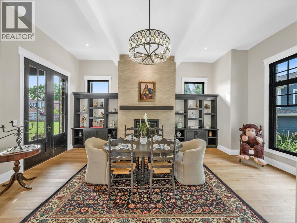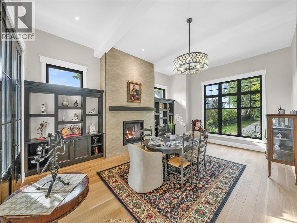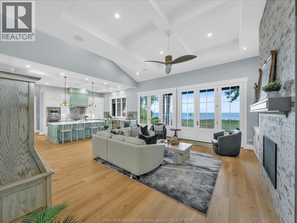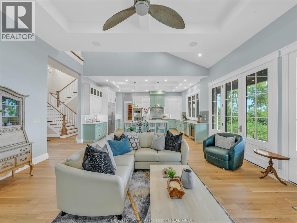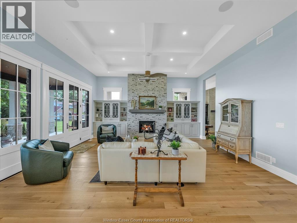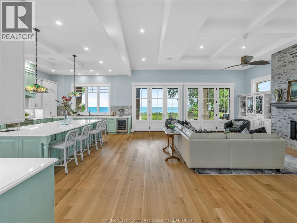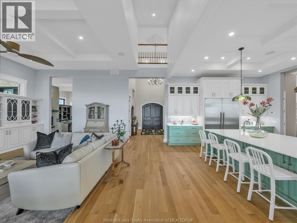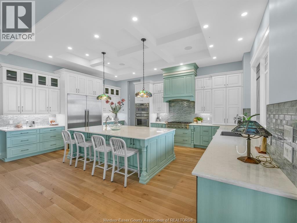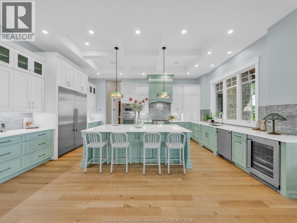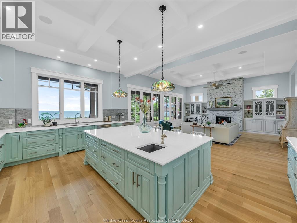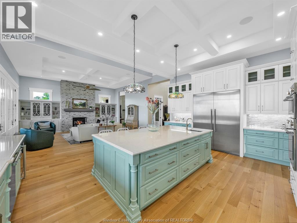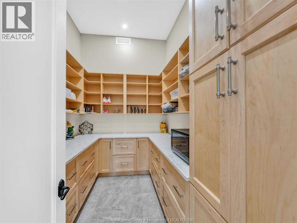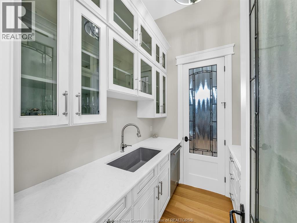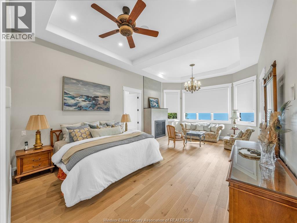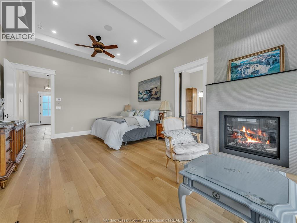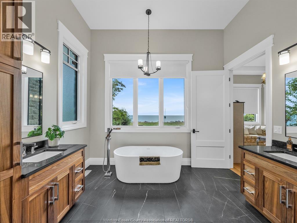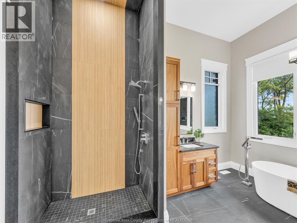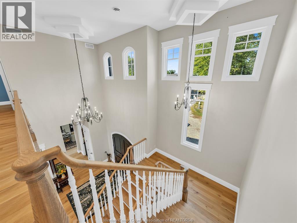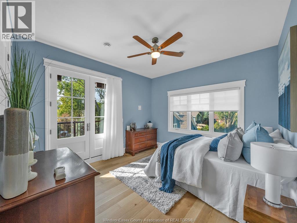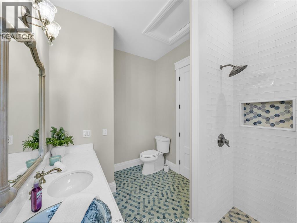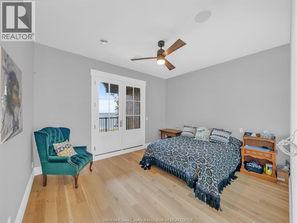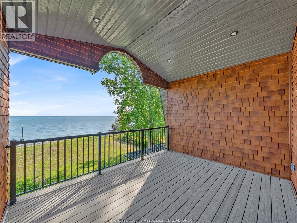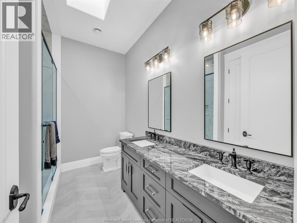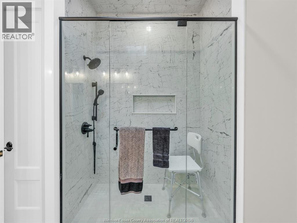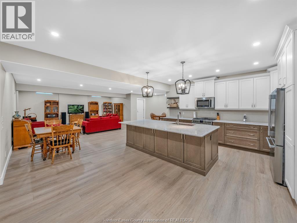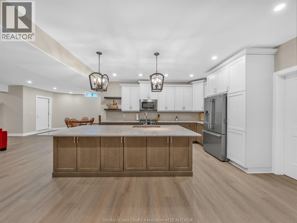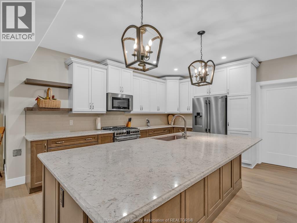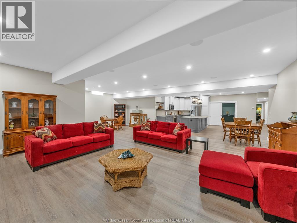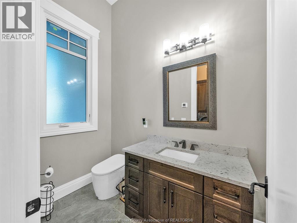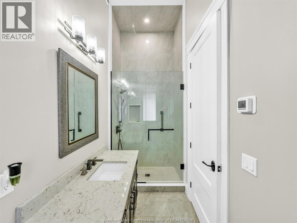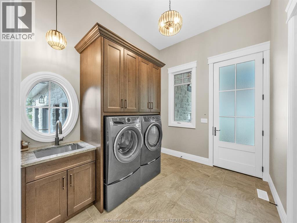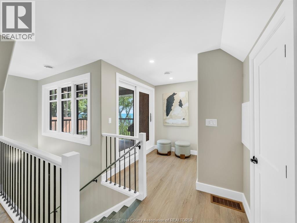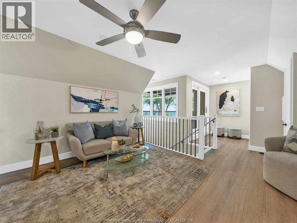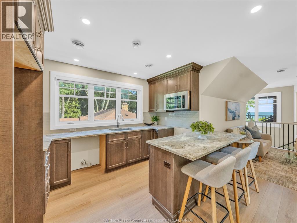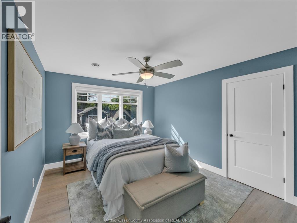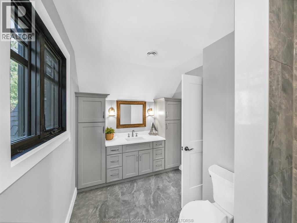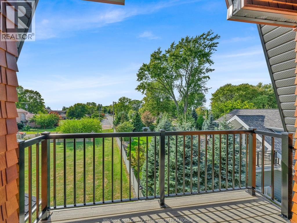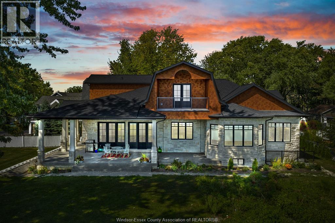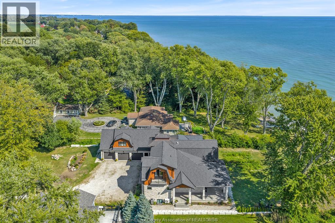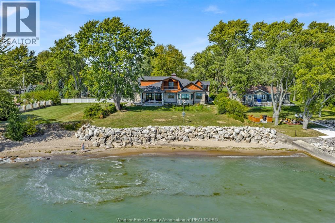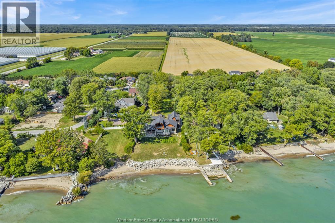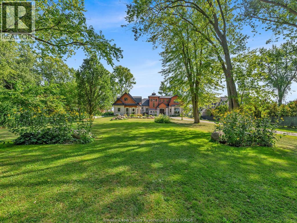1913 Heritage Road Kingsville, Ontario N9Y 2E6
$3,999,999
A rare offering of timeless coastal elegance and modern sophistication, this 2-year-old waterfront estate captures the essence of Hamptons-style living finished with natural Indiana limestone stones and pillars. Set on an extraordinary 102' waterfront lot with sandy beach and armor stone shoreline, this residence is as much a retreat as it is a home. Spanning over 7,500 square feet across three distinct living areas, the property offers both grand entertaining spaces and private sanctuaries. Five luxurious bedroom suites, 4 of which having its own spa-inspired ensuite, are complemented by 6.5 bathrooms, creating an atmosphere of effortless comfort for family and guests alike. Expansive walls of glass invite natural light and frame breathtaking water views, while soaring ceilings, custom millwork, and refined finishes evoke a sense of understated luxury. Multiple gathering rooms, formal and casual dining, and a chef's kitchen designed for culinary excellence provide the perfect balance of sophistication and livability. Providing flexibility for multi-generational living, private guest quarters, or luxurious entertaining spaces with 3 distinct living areas. Sit on the covered porch which is an idyllic setting for morning coffee, sunset cocktails, or summer gatherings by the shore. This is more than a home. It is a statement of lifestyle, a Hamptons-inspired waterfront haven designed for those who value beauty, serenity, and distinction. (id:50886)
Property Details
| MLS® Number | 25023064 |
| Property Type | Single Family |
| Features | Double Width Or More Driveway, Paved Driveway, Front Driveway, Gravel Driveway |
| Water Front Type | Waterfront |
Building
| Bathroom Total | 7 |
| Bedrooms Above Ground | 4 |
| Bedrooms Below Ground | 1 |
| Bedrooms Total | 5 |
| Appliances | Central Vacuum, Cooktop, Dishwasher, Dryer, Freezer, Microwave, Refrigerator, Oven |
| Constructed Date | 2023 |
| Construction Style Attachment | Detached |
| Cooling Type | Central Air Conditioning |
| Exterior Finish | Aluminum/vinyl, Stone |
| Fireplace Fuel | Gas |
| Fireplace Present | Yes |
| Fireplace Type | Direct Vent |
| Flooring Type | Ceramic/porcelain, Hardwood |
| Foundation Type | Concrete |
| Half Bath Total | 1 |
| Heating Fuel | Natural Gas |
| Heating Type | Boiler, Forced Air, Heat Recovery Ventilation (hrv) |
| Stories Total | 2 |
| Size Interior | 4,769 Ft2 |
| Total Finished Area | 4769 Sqft |
| Type | House |
Parking
| Garage | |
| Heated Garage |
Land
| Acreage | No |
| Size Irregular | 103.2 X 635.81 Ft / 1.395 Ac |
| Size Total Text | 103.2 X 635.81 Ft / 1.395 Ac |
| Zoning Description | Rl |
Rooms
| Level | Type | Length | Width | Dimensions |
|---|---|---|---|---|
| Second Level | 3pc Ensuite Bath | Measurements not available | ||
| Second Level | 3pc Ensuite Bath | Measurements not available | ||
| Second Level | Bedroom | Measurements not available | ||
| Second Level | Bedroom | Measurements not available | ||
| Lower Level | 4pc Bathroom | Measurements not available | ||
| Lower Level | Family Room | Measurements not available | ||
| Lower Level | Cold Room | Measurements not available | ||
| Lower Level | Storage | Measurements not available | ||
| Lower Level | Kitchen | Measurements not available | ||
| Main Level | 5pc Ensuite Bath | Measurements not available | ||
| Main Level | 2pc Bathroom | Measurements not available | ||
| Main Level | Mud Room | Measurements not available | ||
| Main Level | Primary Bedroom | Measurements not available | ||
| Main Level | Laundry Room | Measurements not available | ||
| Main Level | Kitchen | Measurements not available | ||
| Main Level | Living Room/fireplace | Measurements not available | ||
| Main Level | Dining Room | Measurements not available | ||
| Main Level | Other | Measurements not available | ||
| Main Level | Foyer | Measurements not available |
https://www.realtor.ca/real-estate/28844512/1913-heritage-road-kingsville
Contact Us
Contact us for more information
Chris Bishop
Sales Person
chris-bishop.ca/
23 Main St East
Kingsville, Ontario N9Y 1A1
(519) 733-1028
(519) 733-2044

