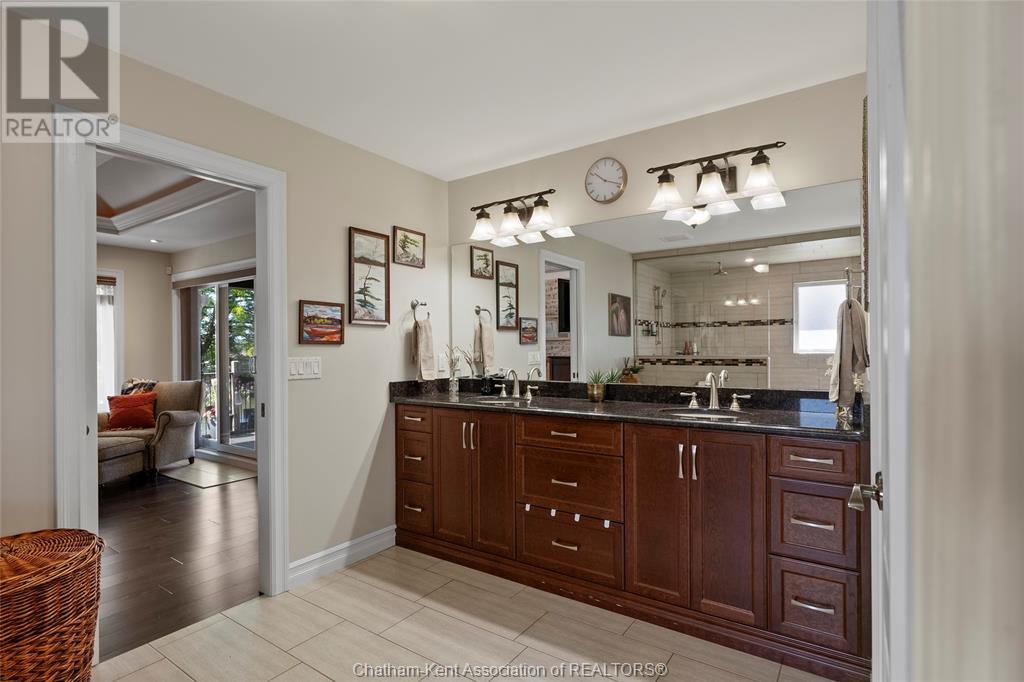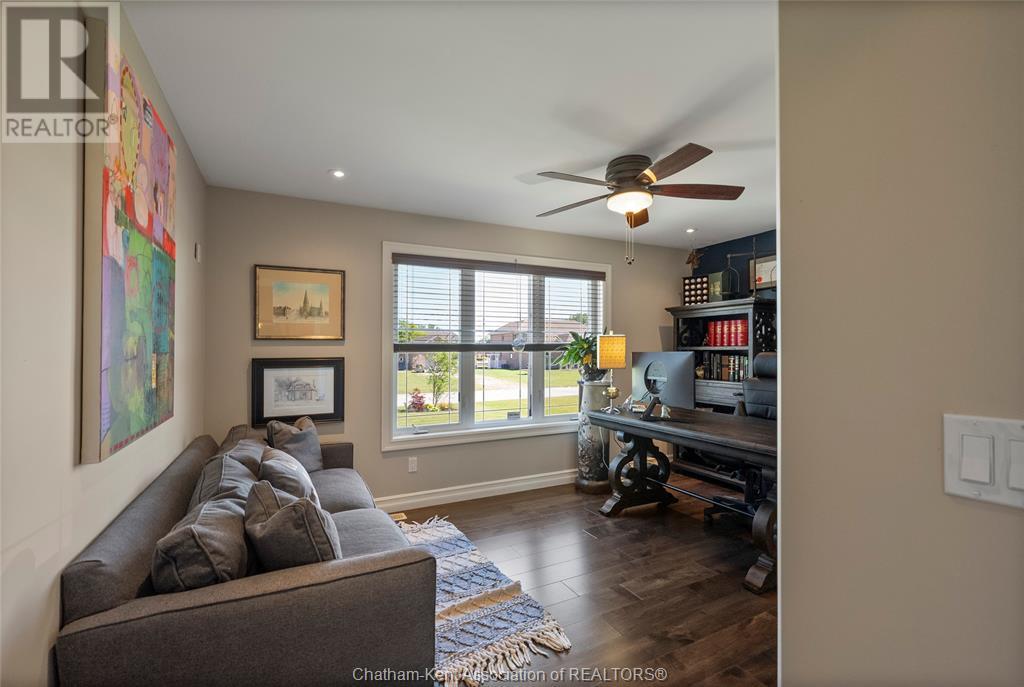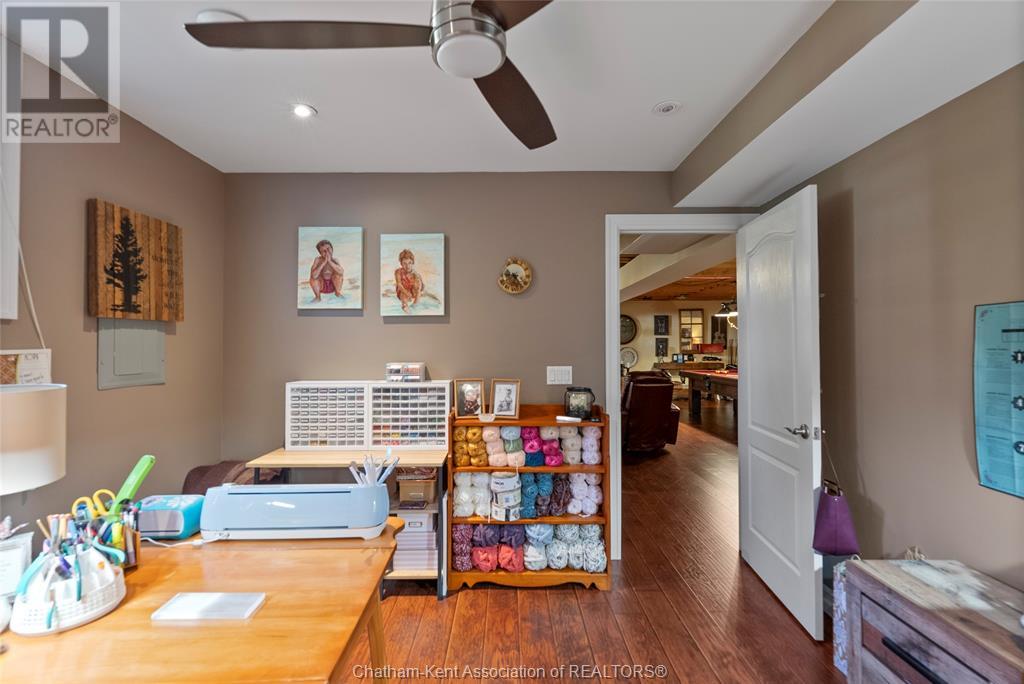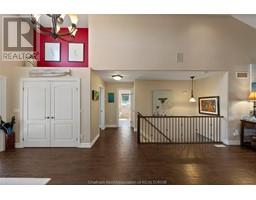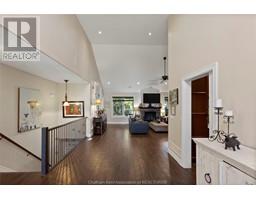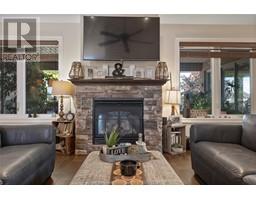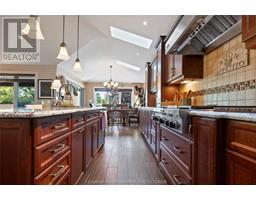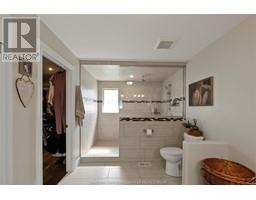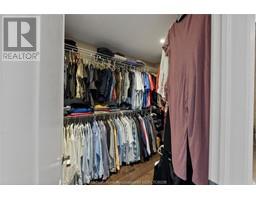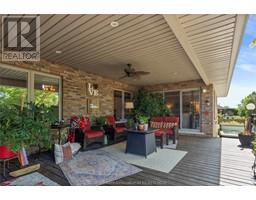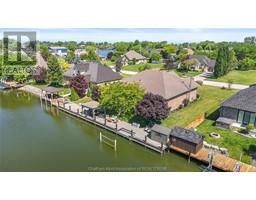19135 Crest River Avenue Lighthouse Cove, Ontario N0P 2L0
$1,238,000
Discover the epitome of waterfront living in this exquisite custom-built all-brick home offering over 2,200sqft of main-level living space, complemented by a full basement and a triple-car garage. As you step into the grand foyer, you'll be welcomed by soaring vaulted ceilings and an impressive open-concept layout. The gourmet kitchen is a chef's dream complete with ample cabinetry, a built-in coffee station, a spacious island, and a walk-in pantry that connects to a laundry room with direct access to the garage. The dining area and the primary suite both open to a 16ft x 22ft covered porch creating an ideal setting for outdoor gatherings and relaxation by the waterfront. The primary suite offers a large ensuite bathroom with a luxurious tiled shower and a walk-in closet. The open concept basement further enhances the living space with 2 additional bedrooms, a roughed-in bathroom, and ample storage space. Enjoy boating, swimming, and world-class fishing, a short boat ride away! (id:50886)
Property Details
| MLS® Number | 24026918 |
| Property Type | Single Family |
| Features | Double Width Or More Driveway, Concrete Driveway |
| WaterFrontType | Waterfront On Canal |
Building
| BathroomTotal | 2 |
| BedroomsAboveGround | 2 |
| BedroomsBelowGround | 2 |
| BedroomsTotal | 4 |
| Appliances | Hot Tub |
| ArchitecturalStyle | Bungalow, Ranch |
| ConstructedDate | 2013 |
| ConstructionStyleAttachment | Detached |
| CoolingType | Central Air Conditioning |
| ExteriorFinish | Brick |
| FireplaceFuel | Gas |
| FireplacePresent | Yes |
| FireplaceType | Direct Vent |
| FlooringType | Carpeted, Ceramic/porcelain, Hardwood, Laminate |
| FoundationType | Concrete |
| HeatingFuel | Natural Gas |
| HeatingType | Forced Air |
| StoriesTotal | 1 |
| Type | House |
Parking
| Attached Garage | |
| Garage | |
| Inside Entry |
Land
| Acreage | No |
| LandscapeFeatures | Landscaped |
| Sewer | Septic System |
| SizeIrregular | 100x150 |
| SizeTotalText | 100x150|under 1/2 Acre |
| ZoningDescription | Rw2 |
Rooms
| Level | Type | Length | Width | Dimensions |
|---|---|---|---|---|
| Basement | Utility Room | 19 ft ,6 in | 11 ft ,8 in | 19 ft ,6 in x 11 ft ,8 in |
| Basement | Storage | 10 ft ,1 in | 5 ft ,6 in | 10 ft ,1 in x 5 ft ,6 in |
| Basement | Storage | 10 ft ,9 in | 5 ft ,6 in | 10 ft ,9 in x 5 ft ,6 in |
| Basement | Storage | 17 ft ,6 in | 6 ft ,3 in | 17 ft ,6 in x 6 ft ,3 in |
| Basement | Bedroom | 11 ft ,8 in | 11 ft ,7 in | 11 ft ,8 in x 11 ft ,7 in |
| Basement | Bedroom | 16 ft ,11 in | 11 ft ,6 in | 16 ft ,11 in x 11 ft ,6 in |
| Basement | Recreation Room | 46 ft ,8 in | 27 ft | 46 ft ,8 in x 27 ft |
| Main Level | Bedroom | 15 ft ,1 in | 12 ft ,7 in | 15 ft ,1 in x 12 ft ,7 in |
| Main Level | 4pc Ensuite Bath | 17 ft ,8 in | 8 ft ,4 in | 17 ft ,8 in x 8 ft ,4 in |
| Main Level | Primary Bedroom | 17 ft ,8 in | 15 ft ,2 in | 17 ft ,8 in x 15 ft ,2 in |
| Main Level | 4pc Bathroom | 10 ft ,5 in | 7 ft ,6 in | 10 ft ,5 in x 7 ft ,6 in |
| Main Level | Other | 11 ft ,10 in | 5 ft ,4 in | 11 ft ,10 in x 5 ft ,4 in |
| Main Level | Laundry Room | 13 ft | 11 ft ,10 in | 13 ft x 11 ft ,10 in |
| Main Level | Dining Room | 12 ft ,2 in | 12 ft | 12 ft ,2 in x 12 ft |
| Main Level | Kitchen | 20 ft ,5 in | 11 ft ,10 in | 20 ft ,5 in x 11 ft ,10 in |
| Main Level | Living Room/fireplace | 24 ft | 17 ft ,11 in | 24 ft x 17 ft ,11 in |
| Main Level | Foyer | 17 ft | 10 ft ,1 in | 17 ft x 10 ft ,1 in |
https://www.realtor.ca/real-estate/27629785/19135-crest-river-avenue-lighthouse-cove
Interested?
Contact us for more information
Jeff Godreau
Sales Person
425 Mcnaughton Ave W.
Chatham, Ontario N7L 4K4
Kristel Brink
Sales Person
425 Mcnaughton Ave W.
Chatham, Ontario N7L 4K4

























