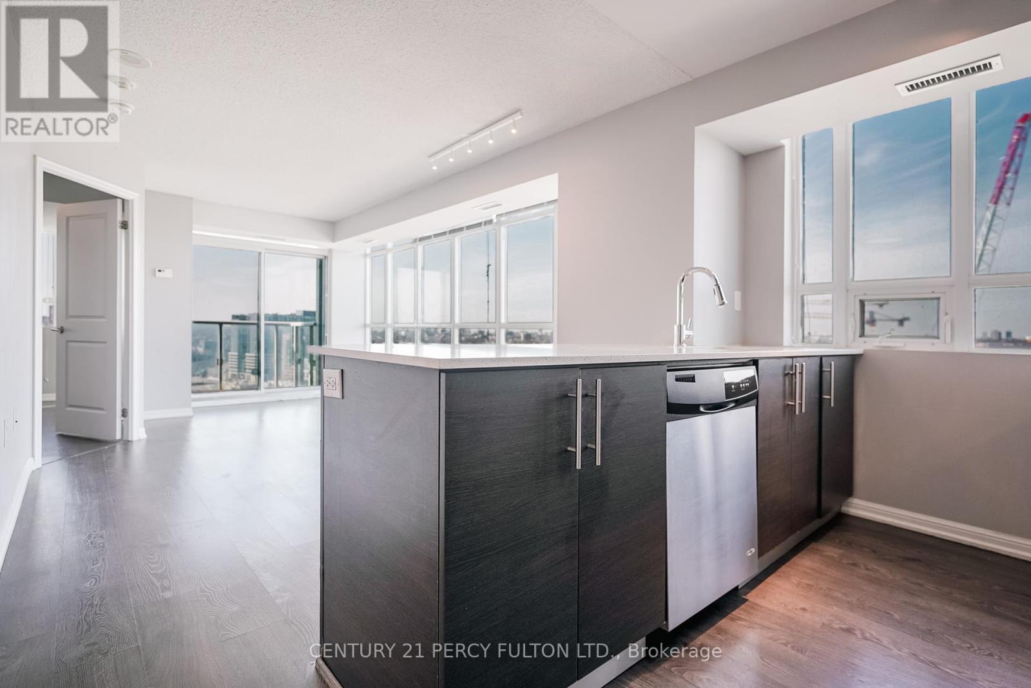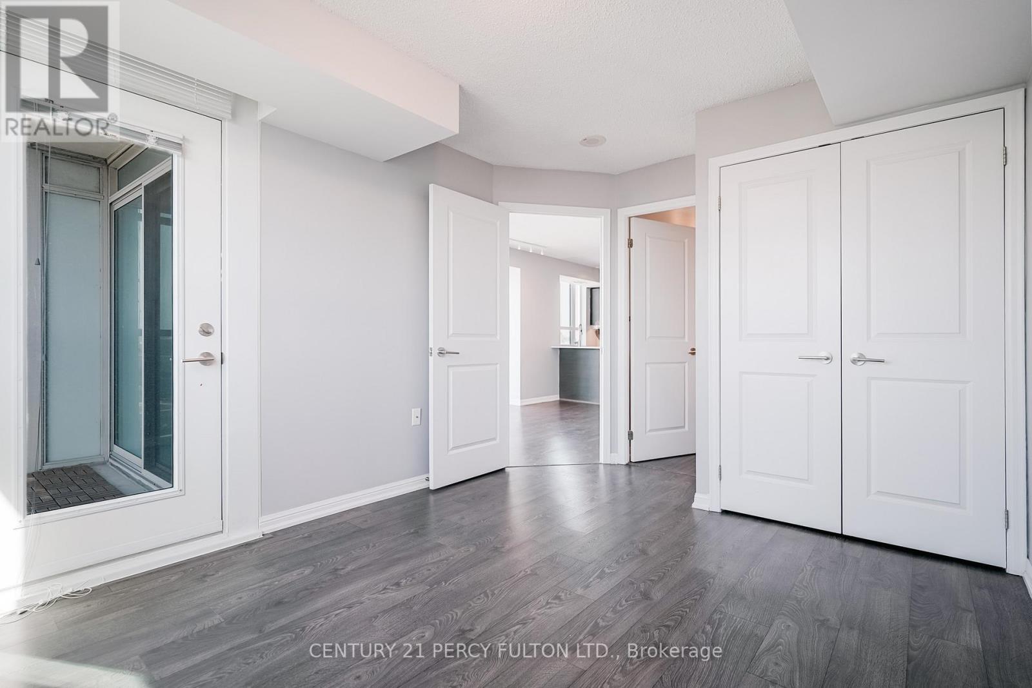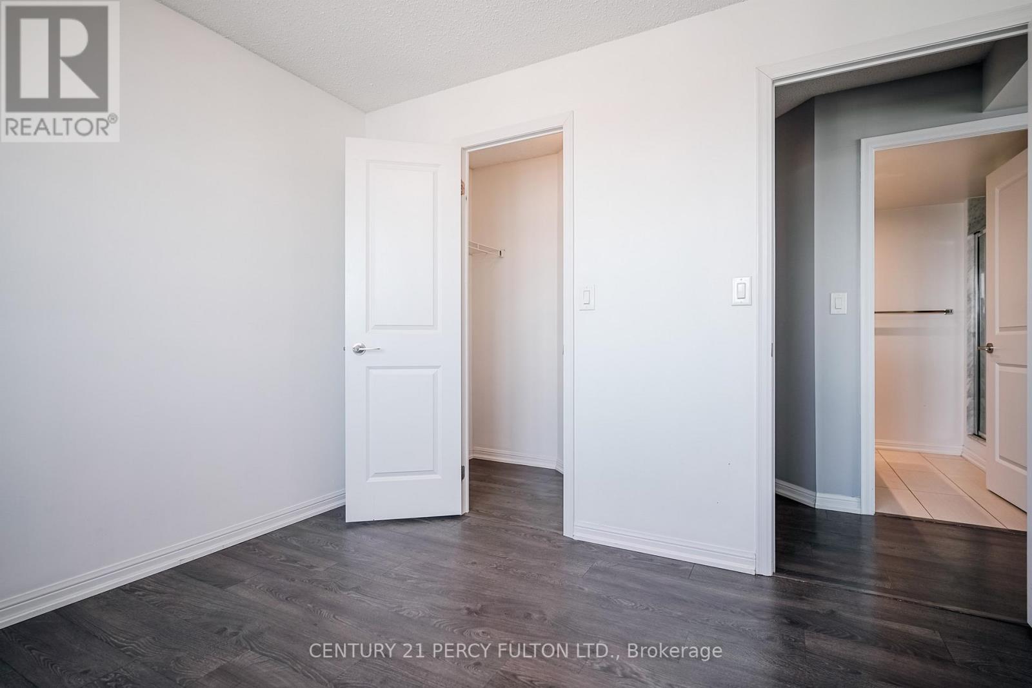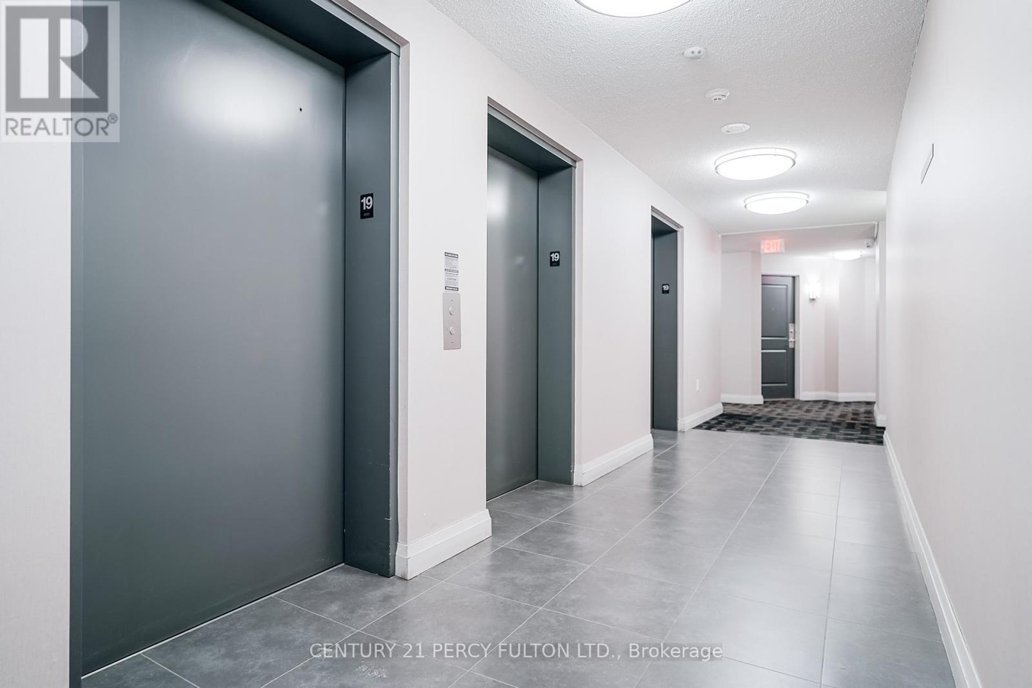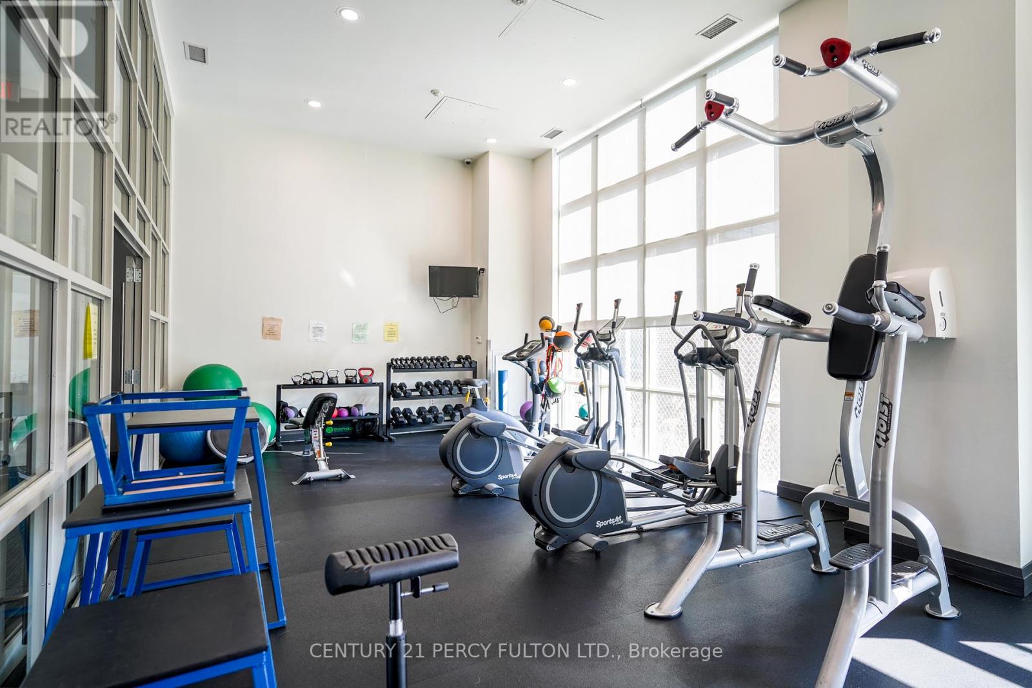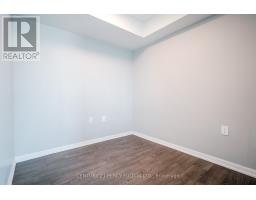1915 - 125 Western Battery Road Toronto, Ontario M6K 3R8
$839,000Maintenance, Heat, Water, Insurance, Common Area Maintenance
$711.36 Monthly
Maintenance, Heat, Water, Insurance, Common Area Maintenance
$711.36 MonthlySpacious And Bright Corner Unit In The Highly Sought After Liberty Village Neighbourhood. 893 sf With Functional Layout. Nestled In A Quiet Corner, Steps To Shopping, Cafes, Restaurants And More! Floor To Ceiling Windows With Stunning City And Lake Views From The Balcony. Each Bedroom With W/I Closets And A Large Den That Can Be Used As A 3rd Bedroom Or Office. Primary Bedroom With Access To Balcony. Parking And Locker Included. Steps To Public Transit. (id:50886)
Property Details
| MLS® Number | C12028062 |
| Property Type | Single Family |
| Community Name | Niagara |
| Community Features | Pet Restrictions |
| Features | Balcony, Carpet Free, In Suite Laundry |
| Parking Space Total | 1 |
Building
| Bathroom Total | 2 |
| Bedrooms Above Ground | 2 |
| Bedrooms Below Ground | 1 |
| Bedrooms Total | 3 |
| Amenities | Storage - Locker |
| Appliances | Dishwasher, Dryer, Stove, Washer, Window Coverings, Refrigerator |
| Cooling Type | Central Air Conditioning |
| Exterior Finish | Concrete |
| Flooring Type | Laminate |
| Heating Fuel | Natural Gas |
| Heating Type | Forced Air |
| Size Interior | 800 - 899 Ft2 |
| Type | Apartment |
Parking
| Underground | |
| Garage |
Land
| Acreage | No |
Rooms
| Level | Type | Length | Width | Dimensions |
|---|---|---|---|---|
| Flat | Living Room | 5.92 m | 2.92 m | 5.92 m x 2.92 m |
| Flat | Dining Room | 5.92 m | 2.92 m | 5.92 m x 2.92 m |
| Flat | Kitchen | Measurements not available | ||
| Flat | Primary Bedroom | 3.35 m | 3.05 m | 3.35 m x 3.05 m |
| Flat | Bedroom 2 | 3.05 m | 2.82 m | 3.05 m x 2.82 m |
| Flat | Den | 2.36 m | 2.31 m | 2.36 m x 2.31 m |
https://www.realtor.ca/real-estate/28044015/1915-125-western-battery-road-toronto-niagara-niagara
Contact Us
Contact us for more information
Julia Xiao Ting Wu
Salesperson
(416) 298-8200
(416) 298-6602
HTTP://www.c21percyfulton.com










