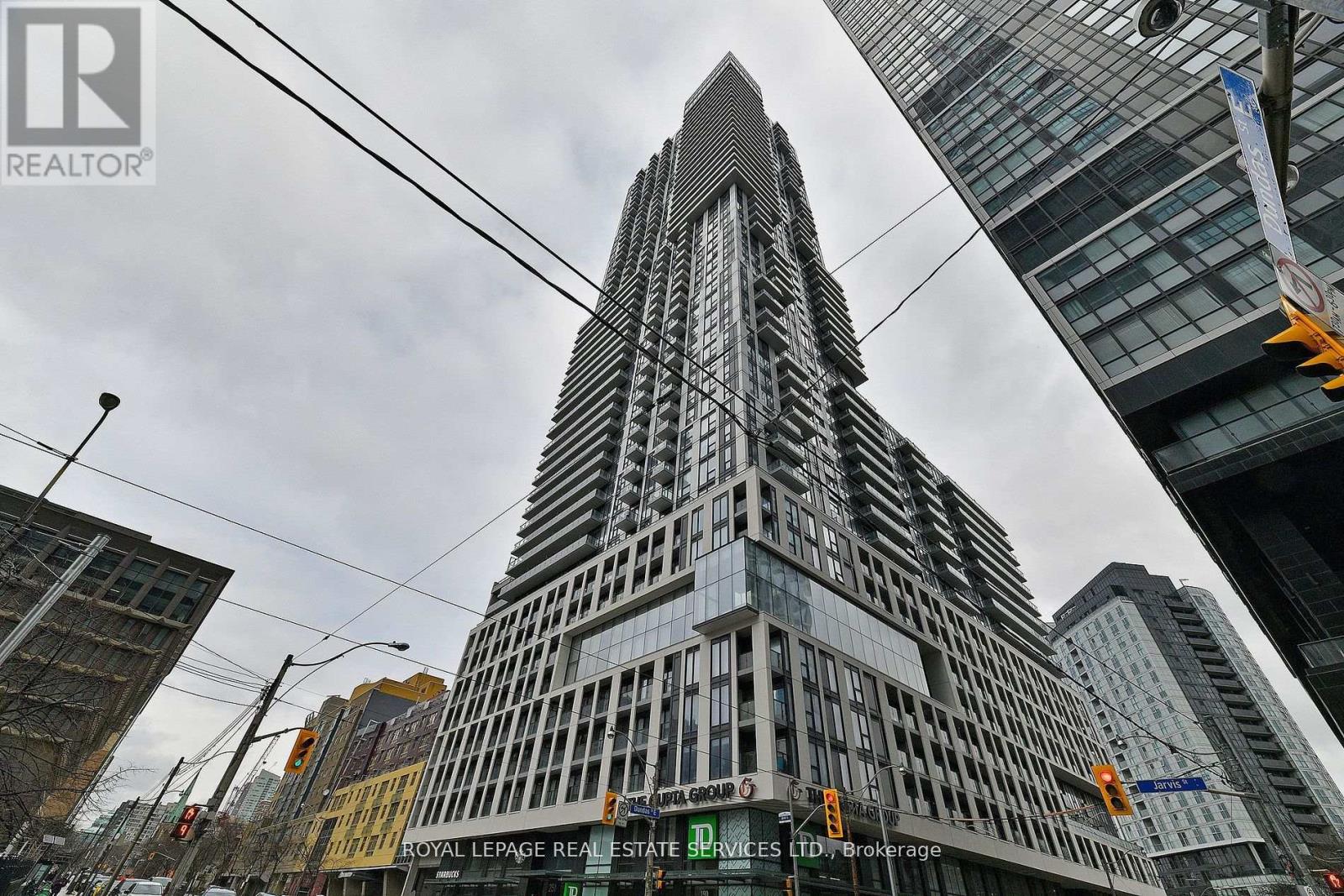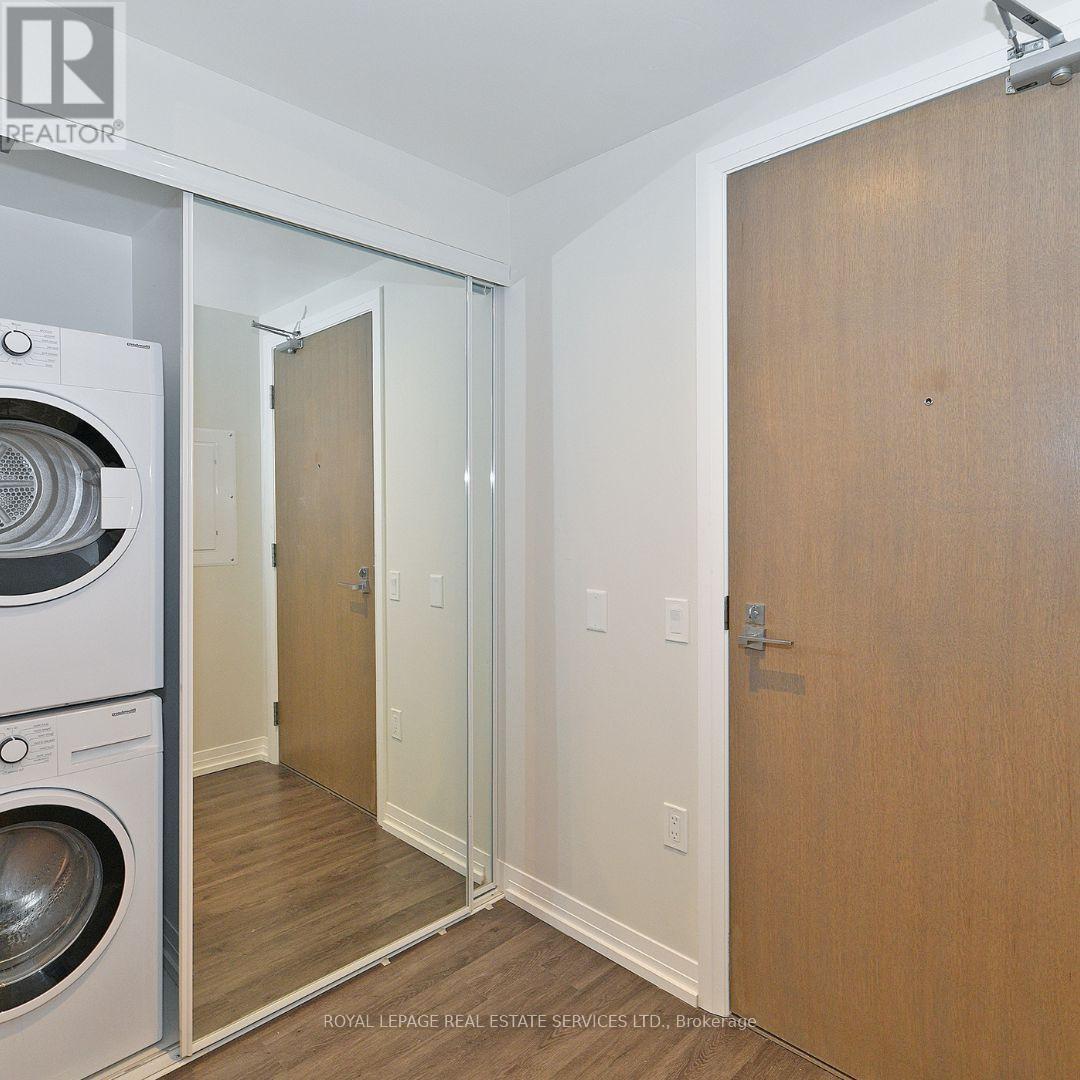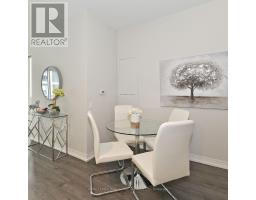1915 - 251 Jarvis Street Toronto, Ontario M5B 0C3
2 Bedroom
1 Bathroom
499.9955 - 598.9955 sqft
Central Air Conditioning
Other
$565,000Maintenance, Common Area Maintenance, Insurance
$535.14 Monthly
Maintenance, Common Area Maintenance, Insurance
$535.14 MonthlyDesigner Upgraded Unit!! A Well Lit, Open Plan 2Bd Apartment Offering Essential Living Space. Perfectly Balanced Living/Dining Rm accommodate a Busy Lifestyle. W/Out to Balcony & Enjoy Lovely South-East Views and Lake Ontario! Primary Bd W/Closet & Floor to Ceiling Windows! Modern Fitted Kitchen W/Custom Backsplash, Stainless Steel Appliances, In Suite Laundry. Modern & Stylish, Contemporary Bath. Separate 2nd Bedroom W/ Double Closet & sliding Doors. (id:50886)
Property Details
| MLS® Number | C10402760 |
| Property Type | Single Family |
| Community Name | Church-Yonge Corridor |
| CommunityFeatures | Pet Restrictions |
| Features | Balcony |
Building
| BathroomTotal | 1 |
| BedroomsAboveGround | 2 |
| BedroomsTotal | 2 |
| Amenities | Storage - Locker |
| Appliances | Dishwasher, Dryer, Refrigerator, Stove, Washer |
| CoolingType | Central Air Conditioning |
| ExteriorFinish | Concrete |
| FlooringType | Laminate, Tile |
| HeatingFuel | Natural Gas |
| HeatingType | Other |
| SizeInterior | 499.9955 - 598.9955 Sqft |
| Type | Apartment |
Parking
| Underground |
Land
| Acreage | No |
Rooms
| Level | Type | Length | Width | Dimensions |
|---|---|---|---|---|
| Flat | Foyer | Measurements not available | ||
| Flat | Living Room | 3.1 m | 5.69 m | 3.1 m x 5.69 m |
| Flat | Dining Room | 3.1 m | 5.69 m | 3.1 m x 5.69 m |
| Flat | Primary Bedroom | 2.74 m | 3.26 m | 2.74 m x 3.26 m |
| Flat | Bedroom 2 | 2.43 m | 2.56 m | 2.43 m x 2.56 m |
| Flat | Kitchen | 3.1 m | 5.69 m | 3.1 m x 5.69 m |
| Flat | Bathroom | Measurements not available |
Interested?
Contact us for more information
Tehreem Kamal
Broker
Royal LePage Real Estate Services Ltd.
2520 Eglinton Ave West #207b
Mississauga, Ontario L5M 0Y4
2520 Eglinton Ave West #207b
Mississauga, Ontario L5M 0Y4























