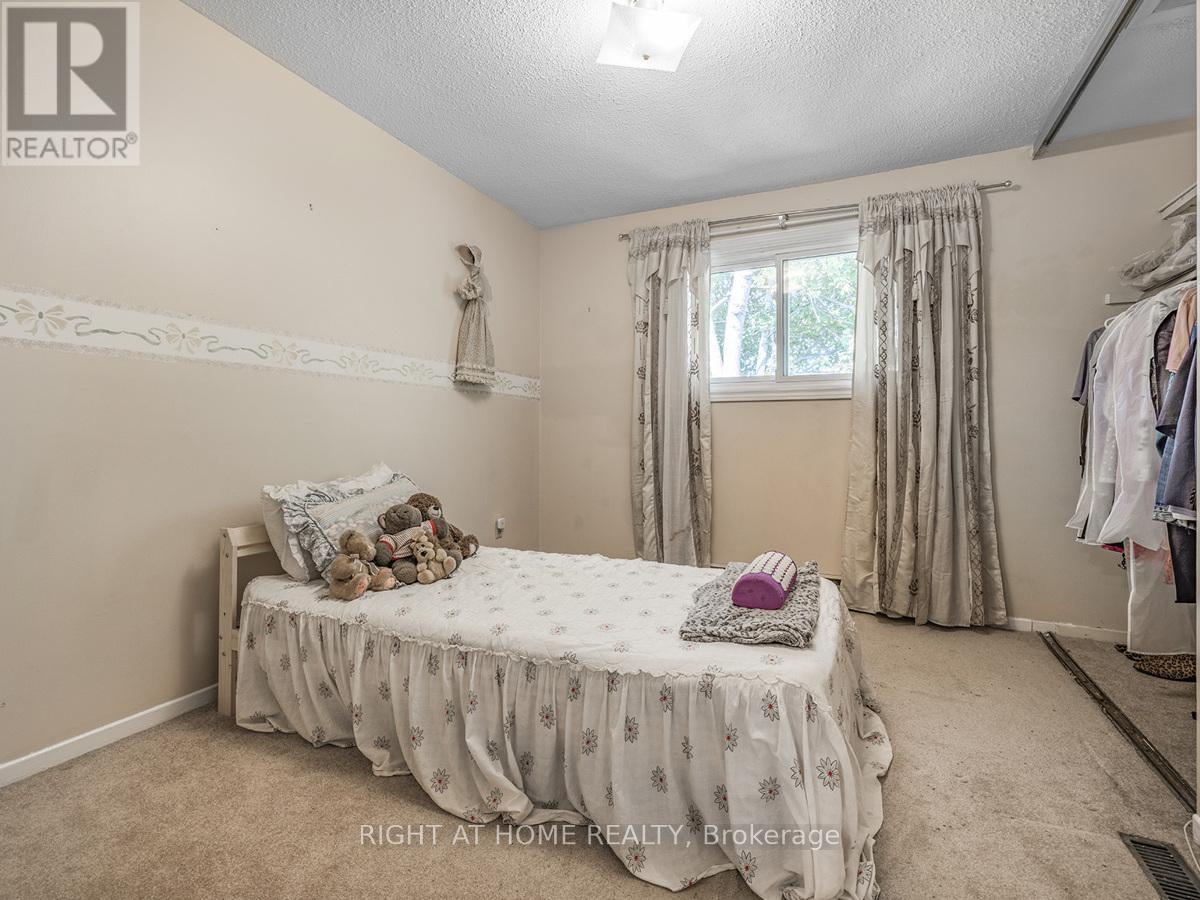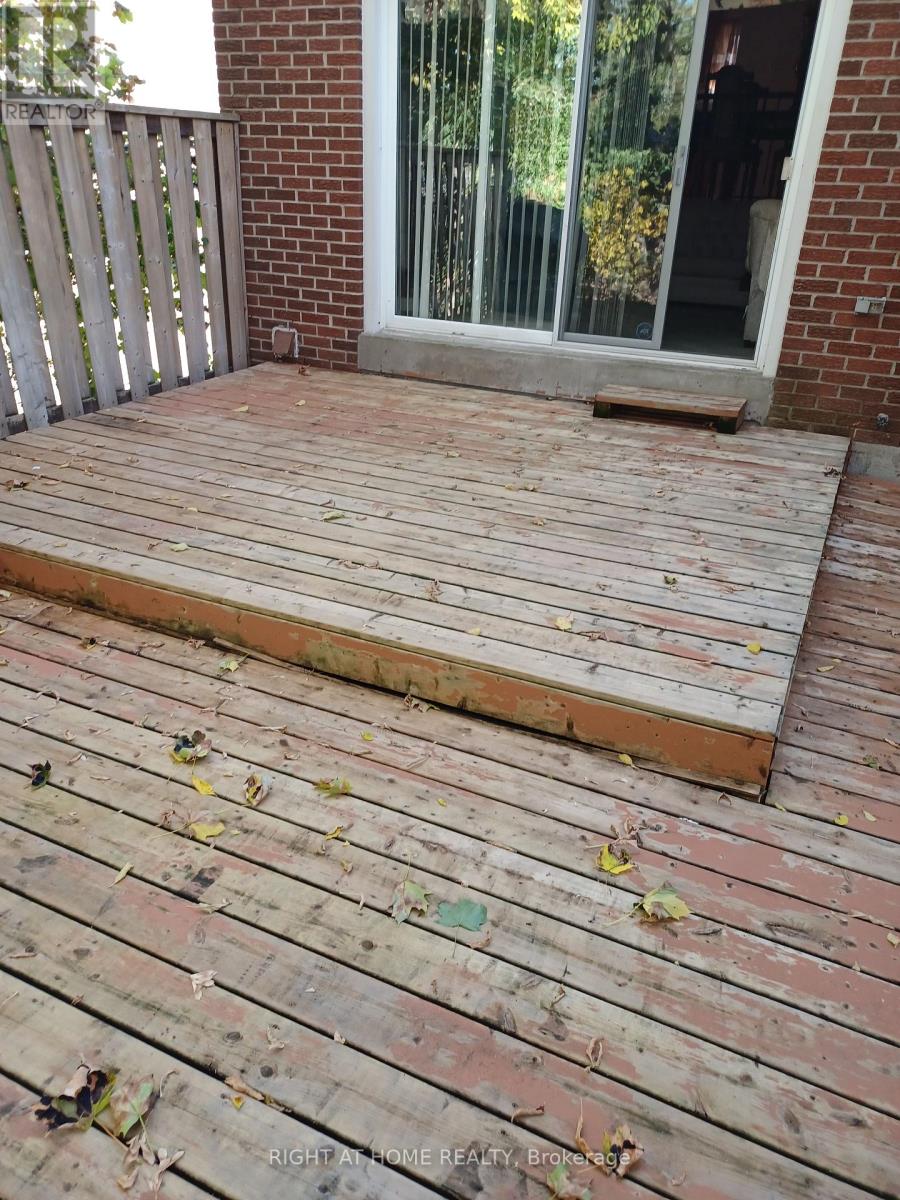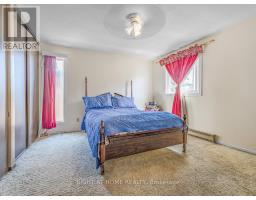1915 Faylee Crescent Pickering, Ontario L1V 2T3
$765,000
Spacious semi-detached 3+1 bedroom home with an expansive open concept floorplan. High ceiling, gas fireplace and sliding door walk-out to backyard deck from main floor living room. This home is outfitted with updated kitchen and bathrooms, hardwood floors and stairs with metal spindles; and offers the perfect balance of modern comfort and convenient urban living. Situated within walking distance of schools, parks, public transit and shopping - including Pickering Town Centre. Also located close to Highway 401 and Pickering Town Centre. Above ground windows in the finished basement. **** EXTRAS **** Gar.door opener with Remote. 4 Ceiling fans, S/S Stainless Steel Fridge, Updated Kitchen, Dishwasher, Stove. All electric light fixtures. Broadloom where laid. (id:50886)
Property Details
| MLS® Number | E9354553 |
| Property Type | Single Family |
| Community Name | Liverpool |
| ParkingSpaceTotal | 2 |
Building
| BathroomTotal | 2 |
| BedroomsAboveGround | 3 |
| BedroomsTotal | 3 |
| Amenities | Fireplace(s) |
| Appliances | Garage Door Opener Remote(s) |
| BasementDevelopment | Finished |
| BasementType | N/a (finished) |
| ConstructionStyleAttachment | Semi-detached |
| ExteriorFinish | Aluminum Siding, Brick |
| FireplacePresent | Yes |
| FireplaceTotal | 1 |
| FlooringType | Hardwood, Ceramic, Carpeted, Tile, Concrete |
| HalfBathTotal | 1 |
| HeatingFuel | Electric |
| HeatingType | Baseboard Heaters |
| StoriesTotal | 2 |
| Type | House |
| UtilityWater | Municipal Water |
Parking
| Attached Garage |
Land
| Acreage | No |
| Sewer | Sanitary Sewer |
| SizeDepth | 100 Ft |
| SizeFrontage | 30 Ft ,6 In |
| SizeIrregular | 30.5 X 100 Ft |
| SizeTotalText | 30.5 X 100 Ft |
| ZoningDescription | Residential |
Rooms
| Level | Type | Length | Width | Dimensions |
|---|---|---|---|---|
| Second Level | Bedroom | 3.97 m | 3.68 m | 3.97 m x 3.68 m |
| Second Level | Bedroom 2 | 4.47 m | 2.97 m | 4.47 m x 2.97 m |
| Second Level | Bedroom 3 | 3.4 m | 2.86 m | 3.4 m x 2.86 m |
| Basement | Recreational, Games Room | 3.43 m | 3.28 m | 3.43 m x 3.28 m |
| Basement | Laundry Room | 3.3 m | 3 m | 3.3 m x 3 m |
| Lower Level | Living Room | 6.48 m | 3.43 m | 6.48 m x 3.43 m |
| Main Level | Dining Room | 4.95 m | 2.9 m | 4.95 m x 2.9 m |
| Main Level | Kitchen | 3.23 m | 3.07 m | 3.23 m x 3.07 m |
| Main Level | Family Room | 3.2 m | 3.15 m | 3.2 m x 3.15 m |
| Ground Level | Foyer | 1.52 m | 1.52 m | 1.52 m x 1.52 m |
https://www.realtor.ca/real-estate/27432850/1915-faylee-crescent-pickering-liverpool-liverpool
Interested?
Contact us for more information
Robert Anthony Stephenson
Salesperson
1550 16th Avenue Bldg B Unit 3 & 4
Richmond Hill, Ontario L4B 3K9





























































