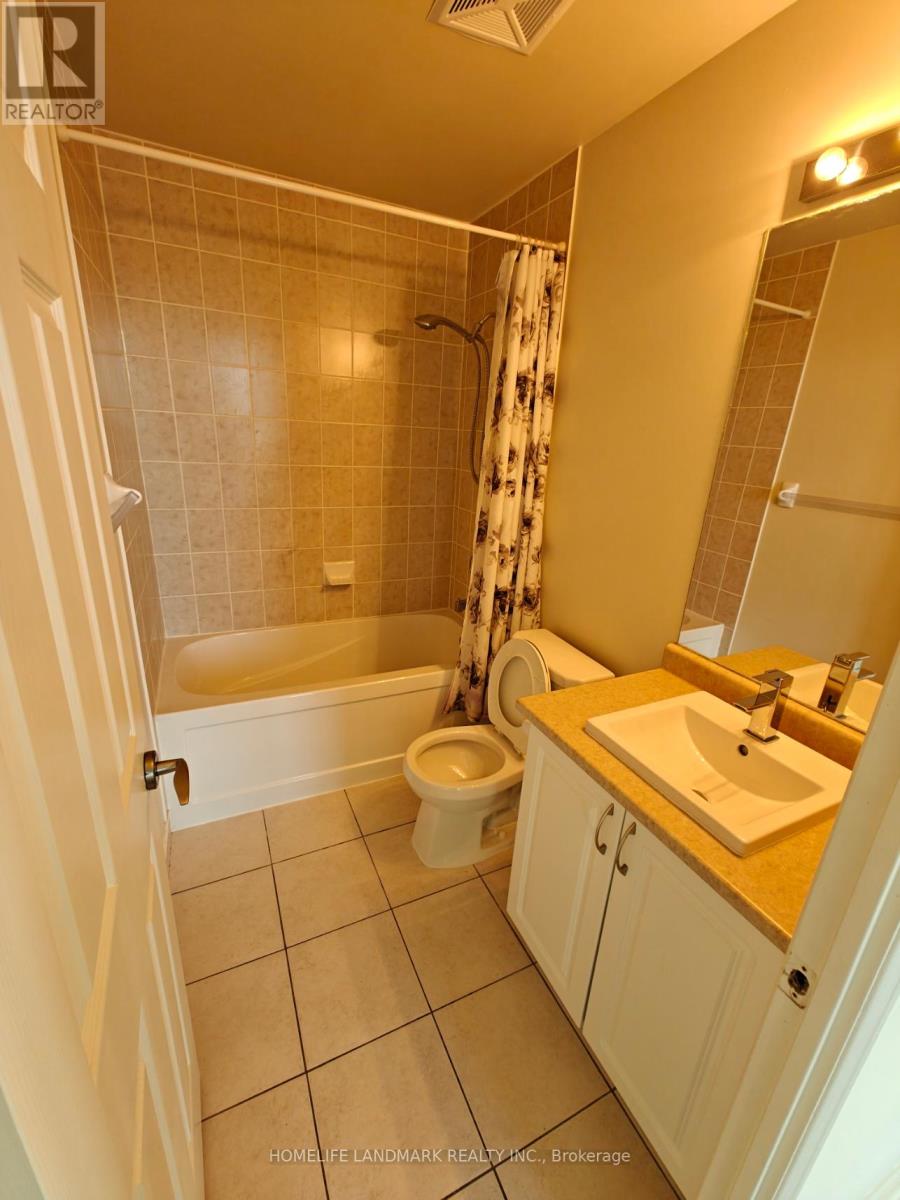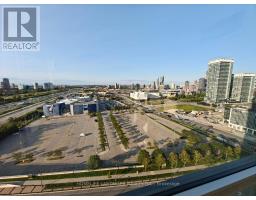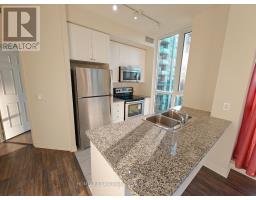1916 - 339 Rathburn Road W Mississauga, Ontario L5B 0K6
3 Bedroom
2 Bathroom
799.9932 - 898.9921 sqft
Central Air Conditioning, Ventilation System
Forced Air
$3,000 Monthly
Beautiful Bright Corner Unit With Lots Of Windows. Open Concept Layout. Updated Kitchen WithGranite Counters, S/S Appliances And A Large Window. Dining Room W/Walkout To Balcony. Master SuiteWith W/I Closet & 4 Pc Washroom. Ensuite Laundry. Close To Transit, Hwy 403, Square One Shopping,Entertainment, And Much More! Great Amenities Including Indoor Pool, Sauna, Hot Tub, Gym, TennisCourts, Playground, Bowling & Guest Suites. **** EXTRAS **** S/S Fridge, Stove, B/I Microwave, B/I Dishwasher, Washer & Dryer,Elfs. (id:50886)
Property Details
| MLS® Number | W9386536 |
| Property Type | Single Family |
| Community Name | Creditview |
| CommunityFeatures | Pet Restrictions |
| Features | Balcony, In Suite Laundry |
| ParkingSpaceTotal | 1 |
Building
| BathroomTotal | 2 |
| BedroomsAboveGround | 2 |
| BedroomsBelowGround | 1 |
| BedroomsTotal | 3 |
| Amenities | Storage - Locker |
| Appliances | Garage Door Opener Remote(s) |
| CoolingType | Central Air Conditioning, Ventilation System |
| ExteriorFinish | Brick, Concrete |
| FireProtection | Controlled Entry |
| FlooringType | Laminate, Ceramic |
| FoundationType | Concrete |
| HeatingFuel | Natural Gas |
| HeatingType | Forced Air |
| SizeInterior | 799.9932 - 898.9921 Sqft |
| Type | Apartment |
Parking
| Underground |
Land
| Acreage | No |
Rooms
| Level | Type | Length | Width | Dimensions |
|---|---|---|---|---|
| Flat | Living Room | 5.54 m | 3.07 m | 5.54 m x 3.07 m |
| Flat | Dining Room | 5.54 m | 3.07 m | 5.54 m x 3.07 m |
| Flat | Kitchen | 2.5 m | 2.4 m | 2.5 m x 2.4 m |
| Flat | Bedroom | 4.02 m | 3.04 m | 4.02 m x 3.04 m |
| Flat | Bedroom 2 | 3.07 m | 2.95 m | 3.07 m x 2.95 m |
| Flat | Den | 3.04 m | 1.85 m | 3.04 m x 1.85 m |
Interested?
Contact us for more information
Evan Xu
Salesperson
Homelife Landmark Realty Inc.
7240 Woodbine Ave Unit 103
Markham, Ontario L3R 1A4
7240 Woodbine Ave Unit 103
Markham, Ontario L3R 1A4



































