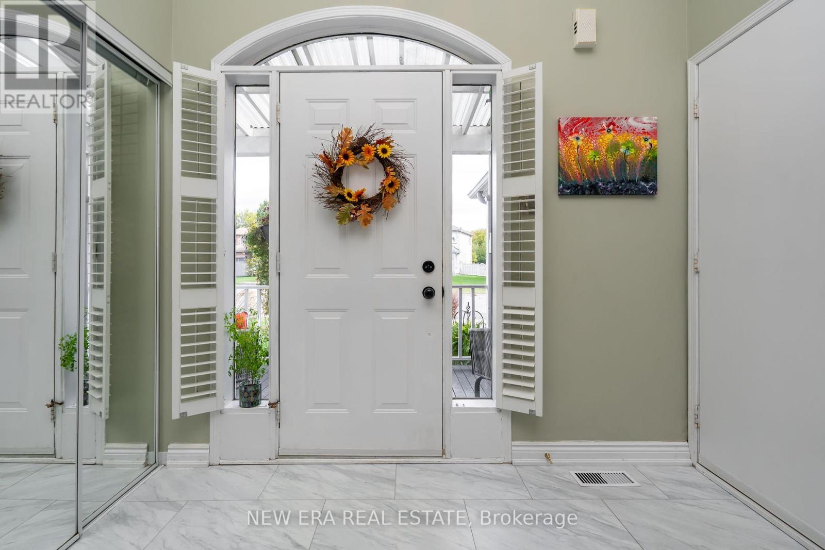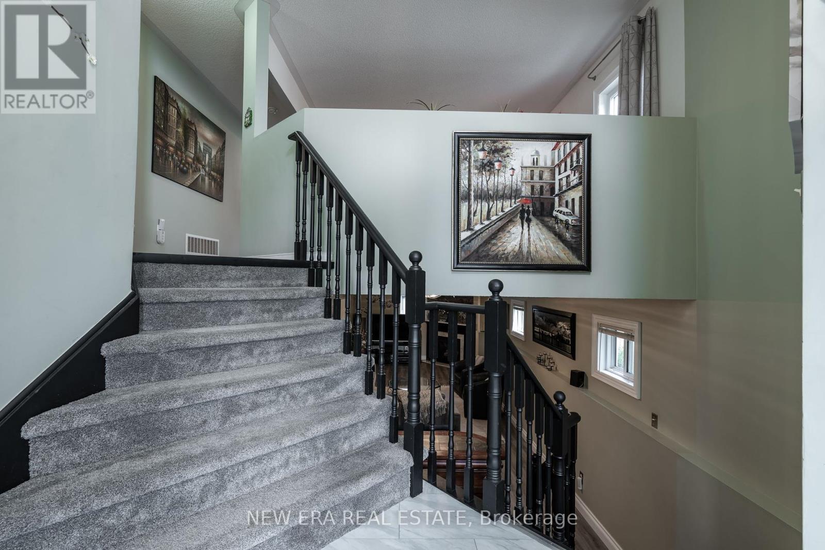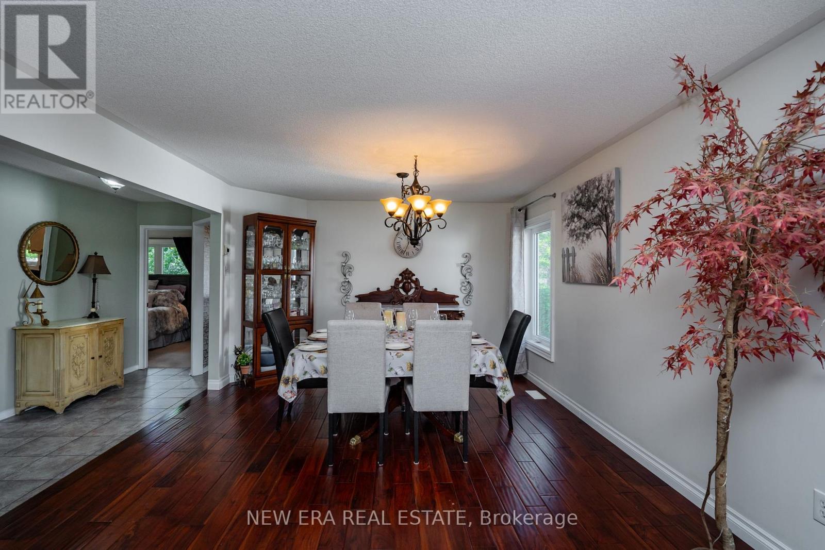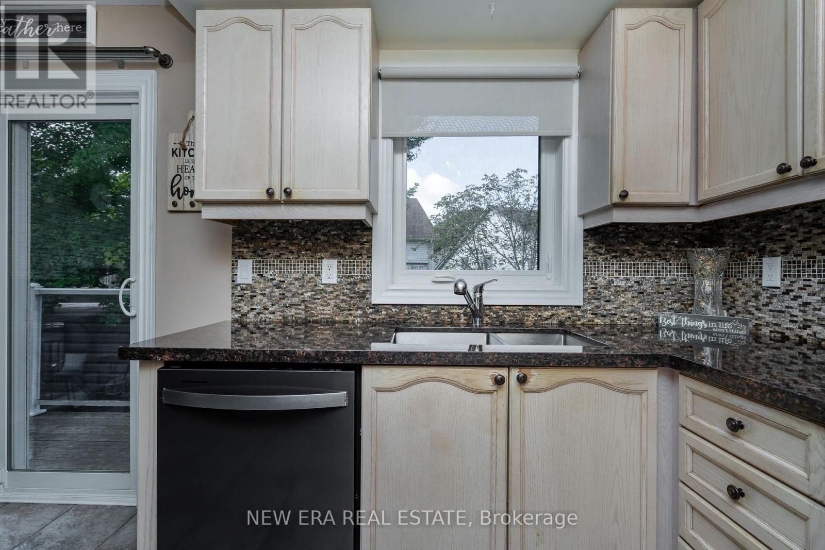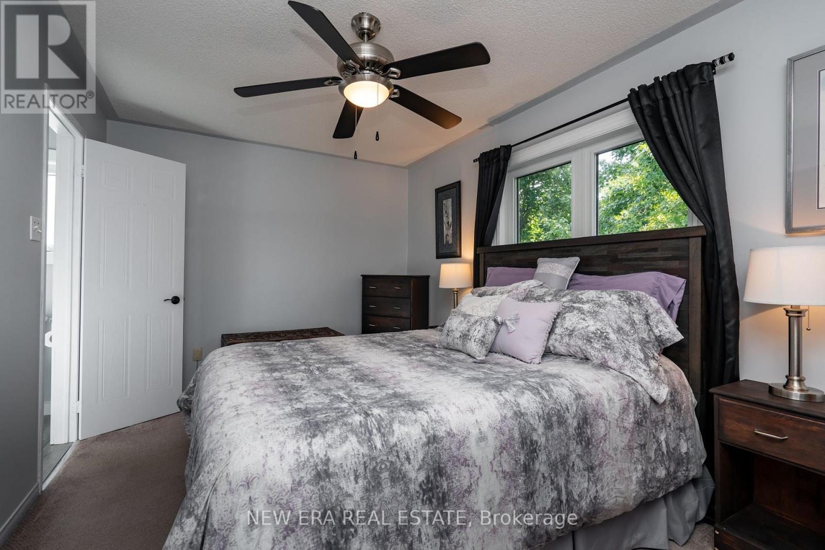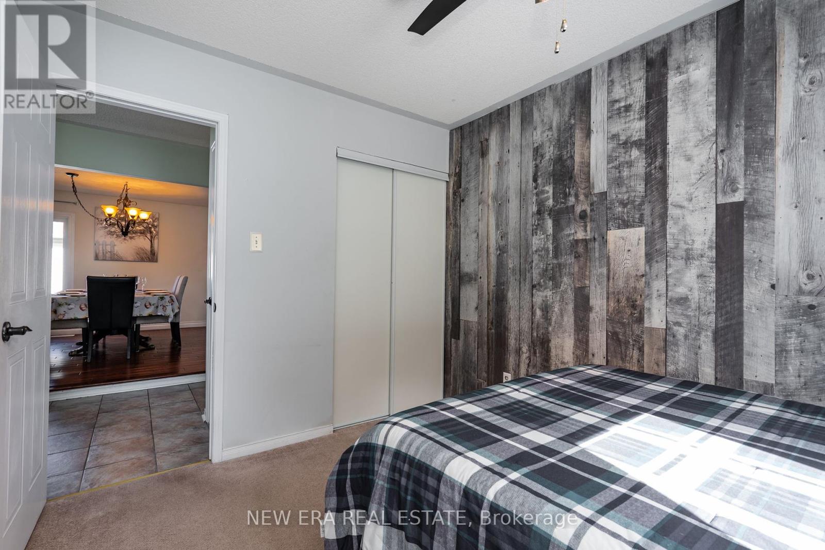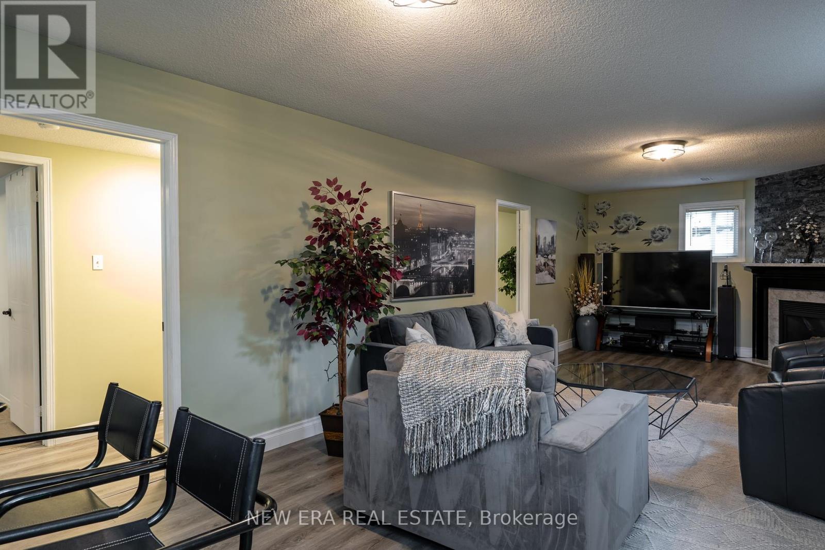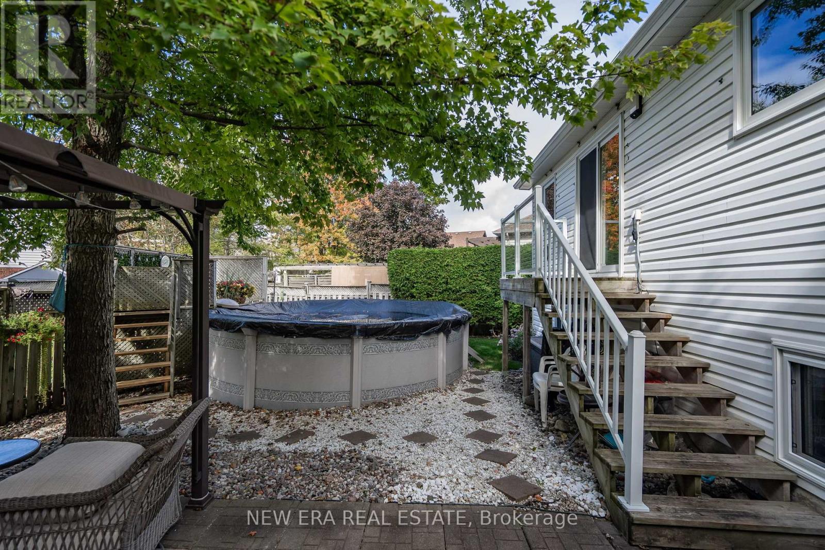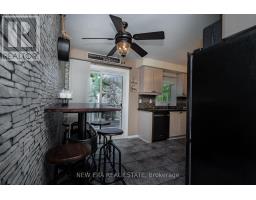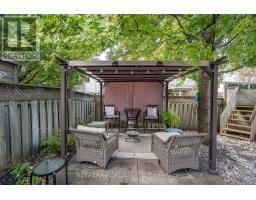1916 Edenwood Drive Oshawa, Ontario L1G 7Y2
$954,999
Original Owners, Beautifully Maintained 3 + 1 bed, 2.5 bath, Raised Bungalow with approx. 2500 sf of total living space, nestled in the Established & Desirable Samac North Oshawa Neighbourhood. You are welcomed into a Large Bright Foyer leading up to a Grand Main Level & Spacious Lower Level. One of the fewer homes offering a Heated Mud Room leading from Garage to Direct Inside Access. Main Level Open Concept Living & Dining w Beautiful Walnut Hardwood, Kitchen w Granite Counters, S/S Appliances & W/O to deck w 15 x 24ft Heated Above Ground Pool & Fenced Yard. Primary w 3pc Ensuite w Glass Shower & W/I Closet for all your Wardrobe Essentials. 2 Add'l Generous-sized Bedrooms & 4pc Main Bath. Abundance of Living Space in Lower Level, Great for Extended Families & Your Entertaining Pleasure offering Spacious Rec Rm w Gas Fireplace, Dry Bar, Luxury Vinyl Flooring & Above Grade Windows providing Lots of Natural Lighting. 1 Add'l Bedroom and Add'l Bonus Room, versatile for Extra Bed/Games/Gym area. 2 Pc Powder Rm, Laundry/Utility Rm & Plenty of Storage Area in the Crawl Space. This Home has been Lovingly cared for and waiting for the next Family to Call Home & Begin to Create their own Special Memories. Located directly across from Edenwood Park & surrounded by Amenities nearby for your convenience including Major Shopping, Schools, Recreation, Transit & Hwy 407 making this a great location to live! **** EXTRAS **** See list of upgrades attached to listing. (id:50886)
Property Details
| MLS® Number | E9387205 |
| Property Type | Single Family |
| Community Name | Samac |
| AmenitiesNearBy | Park, Place Of Worship, Public Transit |
| CommunityFeatures | Community Centre |
| ParkingSpaceTotal | 4 |
| PoolType | Above Ground Pool |
Building
| BathroomTotal | 3 |
| BedroomsAboveGround | 3 |
| BedroomsBelowGround | 1 |
| BedroomsTotal | 4 |
| Appliances | Water Heater, Dishwasher, Dryer, Microwave, Refrigerator, Stove, Washer, Window Coverings |
| ArchitecturalStyle | Raised Bungalow |
| BasementDevelopment | Finished |
| BasementType | N/a (finished) |
| ConstructionStyleAttachment | Detached |
| CoolingType | Central Air Conditioning |
| ExteriorFinish | Brick Facing, Vinyl Siding |
| FireplacePresent | Yes |
| FlooringType | Hardwood, Ceramic, Vinyl |
| FoundationType | Concrete, Unknown |
| HalfBathTotal | 1 |
| HeatingFuel | Natural Gas |
| HeatingType | Forced Air |
| StoriesTotal | 1 |
| Type | House |
| UtilityWater | Municipal Water |
Parking
| Garage |
Land
| Acreage | No |
| FenceType | Fenced Yard |
| LandAmenities | Park, Place Of Worship, Public Transit |
| Sewer | Sanitary Sewer |
| SizeFrontage | 37 Ft |
| SizeIrregular | 37.03 Ft ; 37.03ft X 110.28ft X 50.50ft X 101.34ft |
| SizeTotalText | 37.03 Ft ; 37.03ft X 110.28ft X 50.50ft X 101.34ft |
Rooms
| Level | Type | Length | Width | Dimensions |
|---|---|---|---|---|
| Lower Level | Recreational, Games Room | 3.35 m | 8.53 m | 3.35 m x 8.53 m |
| Lower Level | Games Room | 4.08 m | 4.87 m | 4.08 m x 4.87 m |
| Lower Level | Bedroom 4 | 3.04 m | 3.32 m | 3.04 m x 3.32 m |
| Main Level | Living Room | 3.65 m | 6.09 m | 3.65 m x 6.09 m |
| Main Level | Kitchen | 2.74 m | 4.41 m | 2.74 m x 4.41 m |
| Main Level | Primary Bedroom | 2.98 m | 4.72 m | 2.98 m x 4.72 m |
| Main Level | Bedroom 2 | 2.74 m | 3.53 m | 2.74 m x 3.53 m |
| Main Level | Bedroom 3 | 2.74 m | 3.53 m | 2.74 m x 3.53 m |
| Main Level | Dining Room | 3.65 m | 6.09 m | 3.65 m x 6.09 m |
https://www.realtor.ca/real-estate/27516892/1916-edenwood-drive-oshawa-samac-samac
Interested?
Contact us for more information
Patricia Chiasson
Salesperson
171 Lakeshore Rd E #14
Mississauga, Ontario L5G 4T9




