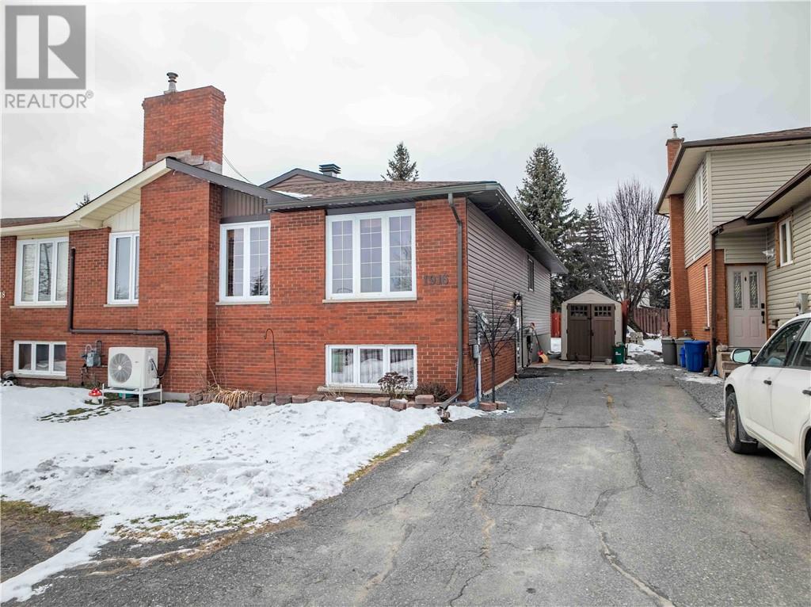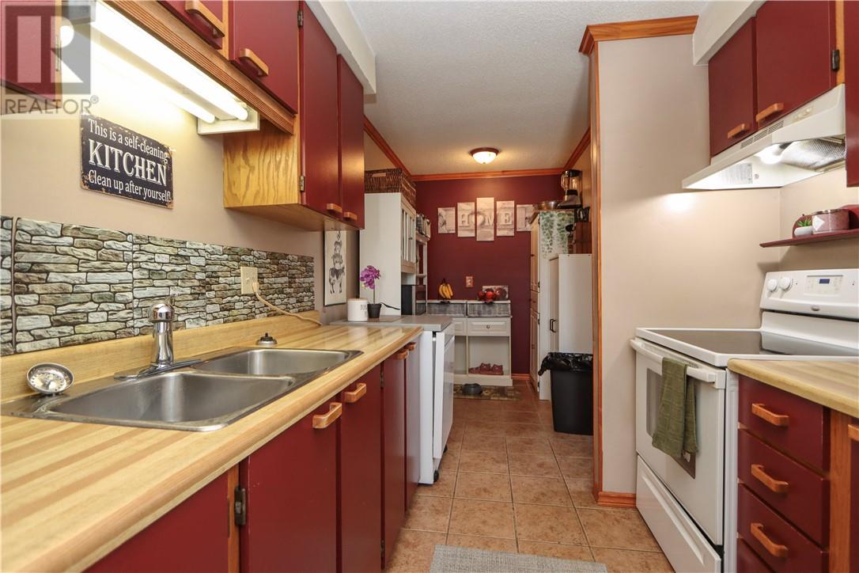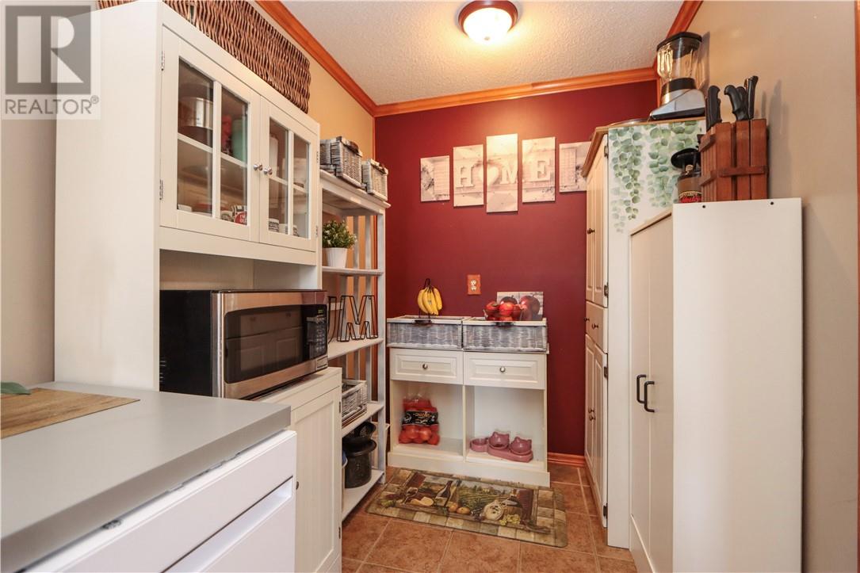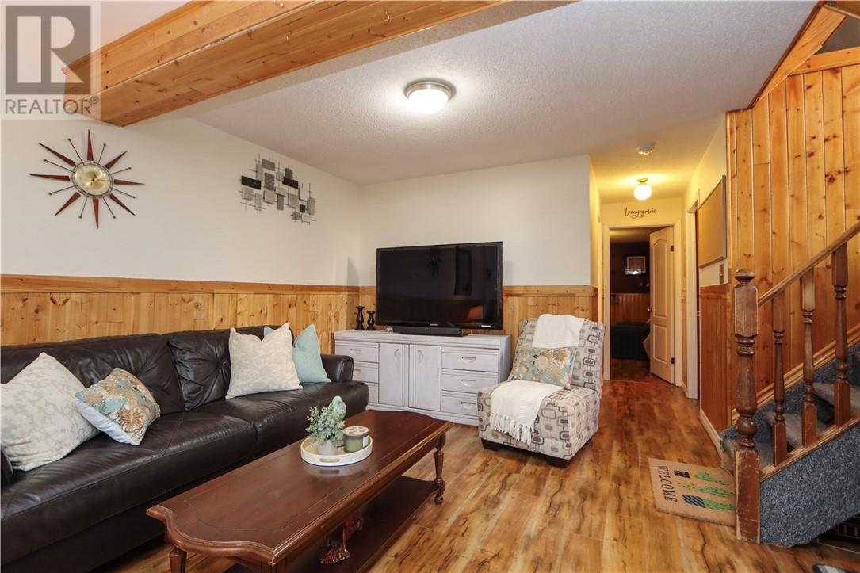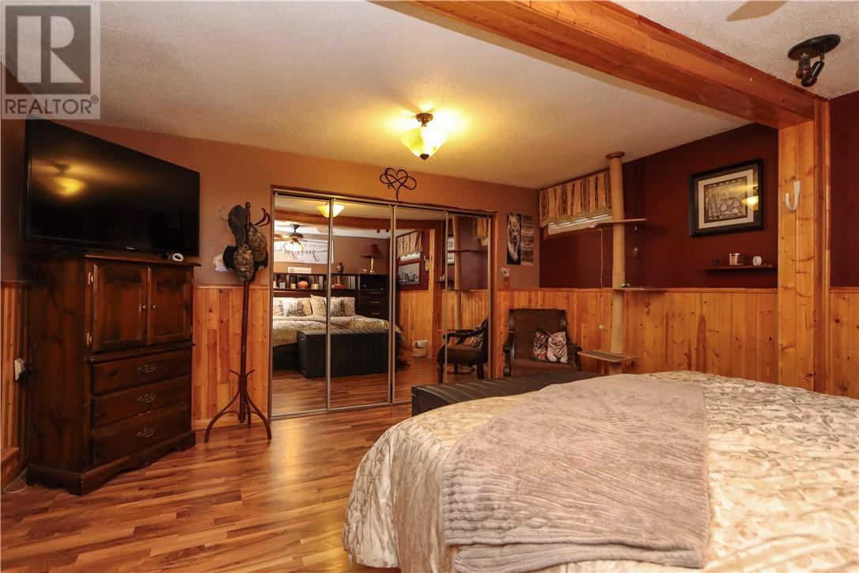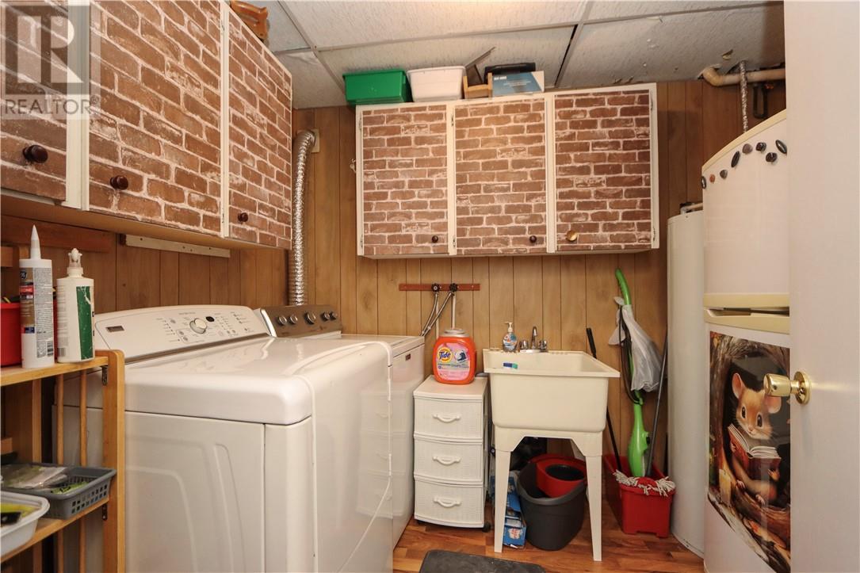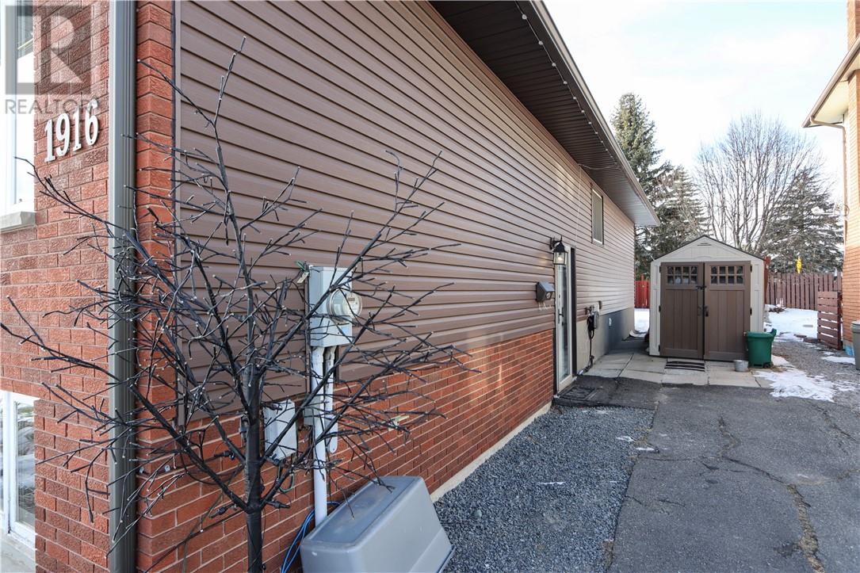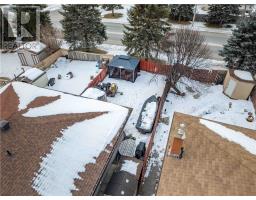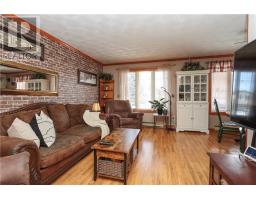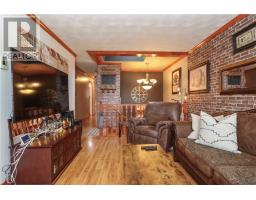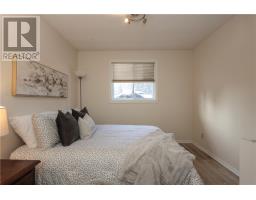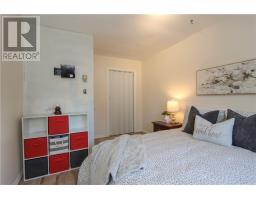1916 Springdale Crescent Sudbury, Ontario P3A 5J1
$389,900
Located in a sought-after, family, friendly neighbourhood, this semi-detached home offers a thoughtful design with comfort and functionality in mind. The main level features 3 well-sized bedrooms and a practical galley kitchen ideal for preparing meals. The adjacent living and dining areas are bright and welcoming, thanks to large windows that fill the space with natural light. The finished lower level expands your living space with a generously sized fourth bedroom and a versatile area that can serve as a family room, playroom, or guest suite. With 2 full bathrooms, the home provides convenience for everyday living, Step into the fully fenced yard, a serene outdoor space perfect for relaxation, gardening, or entertaining. Close to schools, shopping, parks, and other amenities, this home offers a balance of affordability and lifestyle. Priced under $400k, it's an excellent opportunity for first-time buyers! Schedule your showing today! (id:50886)
Property Details
| MLS® Number | 2120295 |
| Property Type | Single Family |
| AmenitiesNearBy | Public Transit, Schools, Shopping |
| EquipmentType | Water Heater |
| RentalEquipmentType | Water Heater |
Building
| BathroomTotal | 2 |
| BedroomsTotal | 4 |
| BasementType | Full |
| ExteriorFinish | Brick, Vinyl Siding |
| FlooringType | Laminate, Tile |
| FoundationType | Block |
| HeatingType | Baseboard Heaters |
| RoofMaterial | Asphalt Shingle |
| RoofStyle | Unknown |
| Type | House |
| UtilityWater | Municipal Water |
Parking
| Shared |
Land
| Acreage | No |
| LandAmenities | Public Transit, Schools, Shopping |
| Sewer | Municipal Sewage System |
| SizeTotalText | Under 1/2 Acre |
| ZoningDescription | R2-2 |
Rooms
| Level | Type | Length | Width | Dimensions |
|---|---|---|---|---|
| Basement | Bedroom | 15'8 x 14'11 | ||
| Basement | Recreational, Games Room | 16'6 x 18'3 | ||
| Main Level | Bedroom | 9'4 x 9'9 | ||
| Main Level | Bedroom | 8'11 x 8'11 | ||
| Main Level | Living Room | 11' x 16'9 | ||
| Main Level | Primary Bedroom | 8'11 x 12'10 | ||
| Main Level | Kitchen | 16'6 x 7'9 |
https://www.realtor.ca/real-estate/27768999/1916-springdale-crescent-sudbury
Interested?
Contact us for more information
Josee Blais
Salesperson
1984 Regent Street Unit 124
Sudbury, Ontario P3E 5S1
Jenna Ryan
Broker
1984 Regent Street Unit 124
Sudbury, Ontario P3E 5S1

