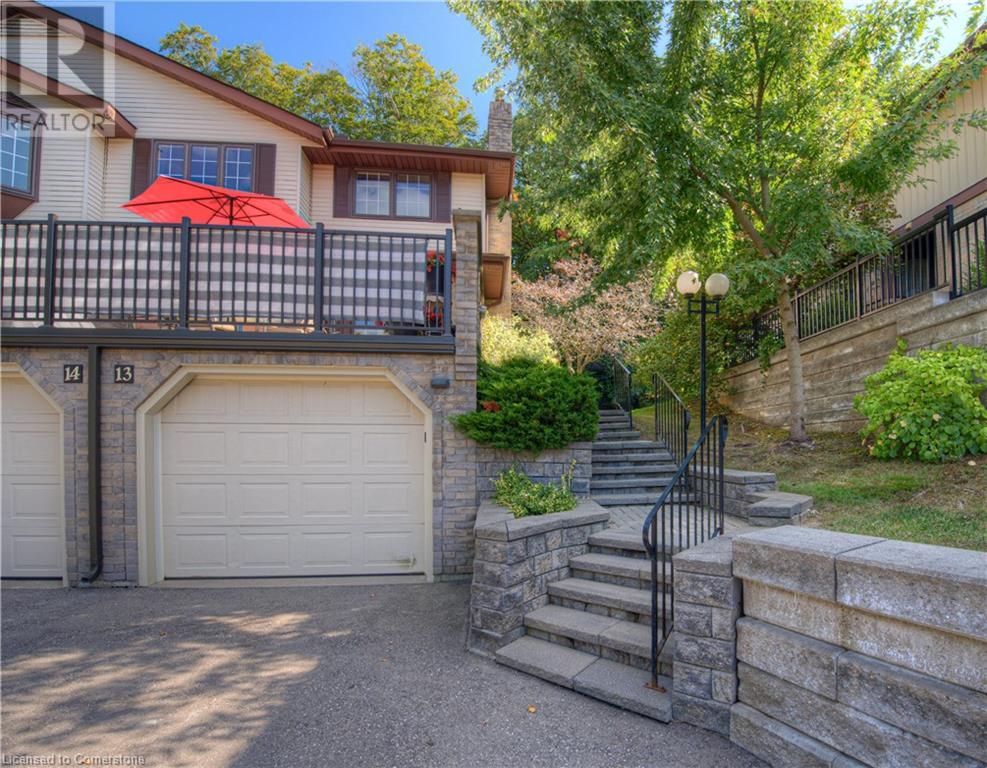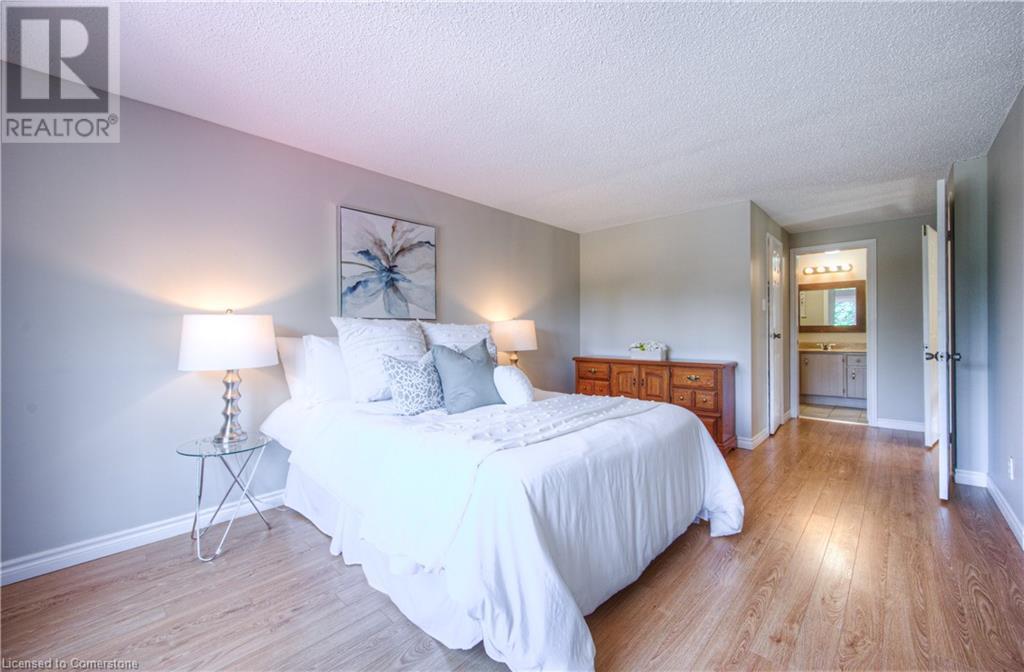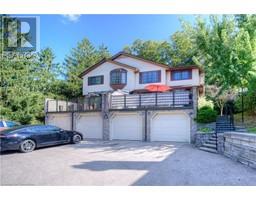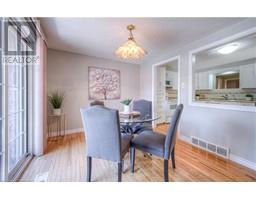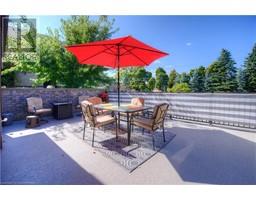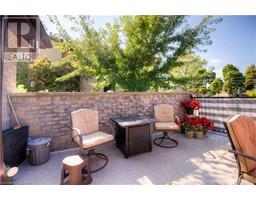192 Alpine Road Unit# 13 Kitchener, Ontario N2E 2N8
$569,900Maintenance, Insurance, Landscaping, Water
$500 Monthly
Maintenance, Insurance, Landscaping, Water
$500 MonthlyThis beautiful carpet free townhome offers the perfect blend of style and convenience. Featuring an attached garage and a large exposed aggregate patio, ideal for entertaining. The open-concept main floor boasts original hardwood flooring, a welcoming living room with a cozy gas fireplace, and a well-appointed kitchen with soft-close drawers and plenty of pull-out storage. A powder room and a convenient coat nook complete the main level. Upstairs, you’ll find two generously sized bedrooms, including a primary suite with a walk-in closet and ensuite access. The finished rec room provides additional living space perfect for family gatherings or a home office with charming wainscoting. Enjoy hassle-free living with the condo corp covering the roof, windows, doors, landscaping, snow removal and more! Additionally, the electrical has been upgraded to 100 AMP service. Centrally located near McLennan Park, Laurentian Trail, Activa Sportsplex, Sunrise Shopping Centre, Fairview Mall, restaurants, public transit, and Hwy 7/8 this home offers easy access to everything you need. Don’t miss this opportunity as units here are rarely for sale – book your showing today! (id:50886)
Property Details
| MLS® Number | 40642687 |
| Property Type | Single Family |
| AmenitiesNearBy | Golf Nearby, Park, Playground, Public Transit, Schools, Shopping |
| CommunityFeatures | Community Centre |
| EquipmentType | Water Heater |
| Features | Cul-de-sac, Southern Exposure, Balcony |
| ParkingSpaceTotal | 2 |
| RentalEquipmentType | Water Heater |
Building
| BathroomTotal | 2 |
| BedroomsAboveGround | 2 |
| BedroomsTotal | 2 |
| Appliances | Dishwasher, Dryer, Microwave, Refrigerator, Stove, Water Softener, Washer |
| ArchitecturalStyle | 2 Level |
| BasementDevelopment | Finished |
| BasementType | Full (finished) |
| ConstructedDate | 1981 |
| ConstructionStyleAttachment | Attached |
| CoolingType | Central Air Conditioning |
| ExteriorFinish | Aluminum Siding, Brick |
| FireplacePresent | Yes |
| FireplaceTotal | 1 |
| HalfBathTotal | 1 |
| HeatingFuel | Natural Gas |
| HeatingType | Forced Air |
| StoriesTotal | 2 |
| SizeInterior | 1542.95 Sqft |
| Type | Row / Townhouse |
| UtilityWater | Municipal Water |
Parking
| Attached Garage |
Land
| Acreage | No |
| LandAmenities | Golf Nearby, Park, Playground, Public Transit, Schools, Shopping |
| Sewer | Municipal Sewage System |
| SizeTotalText | Under 1/2 Acre |
| ZoningDescription | Res-6 |
Rooms
| Level | Type | Length | Width | Dimensions |
|---|---|---|---|---|
| Second Level | Primary Bedroom | 11'2'' x 21'4'' | ||
| Second Level | 4pc Bathroom | 10'11'' x 4'11'' | ||
| Second Level | Bedroom | 11'5'' x 13'3'' | ||
| Basement | Utility Room | 7'4'' x 9'1'' | ||
| Basement | Laundry Room | 10'9'' x 8'1'' | ||
| Basement | Recreation Room | 14'8'' x 20'7'' | ||
| Main Level | Foyer | 6'11'' x 11'3'' | ||
| Main Level | Kitchen | 11'1'' x 9'9'' | ||
| Main Level | Living Room | 10'11'' x 17'2'' | ||
| Main Level | Dining Room | 11'7'' x 9'5'' | ||
| Main Level | Mud Room | 5'9'' x 4'11'' | ||
| Main Level | 2pc Bathroom | 5'0'' x 4'6'' |
https://www.realtor.ca/real-estate/27447205/192-alpine-road-unit-13-kitchener
Interested?
Contact us for more information
Sherri Lambkin
Salesperson
410 Conestogo Rd.#210
Waterloo, Ontario N2L 4E2
Daniel Lambkin
Salesperson
25 Bruce St., Unit 5b
Kitchener, Ontario N2B 1Y4



