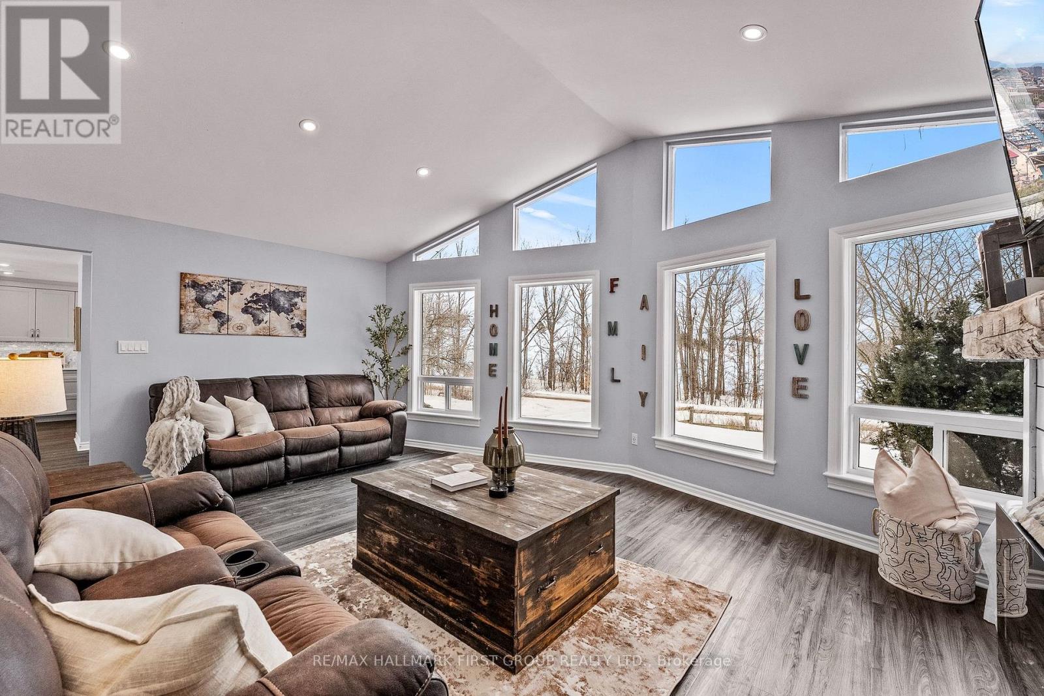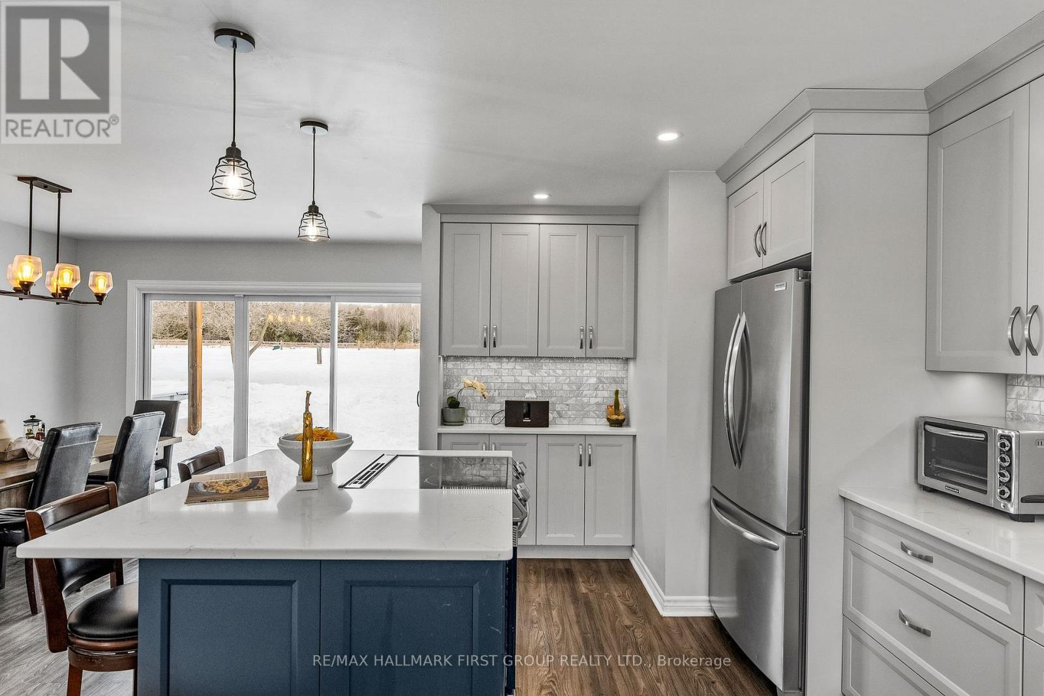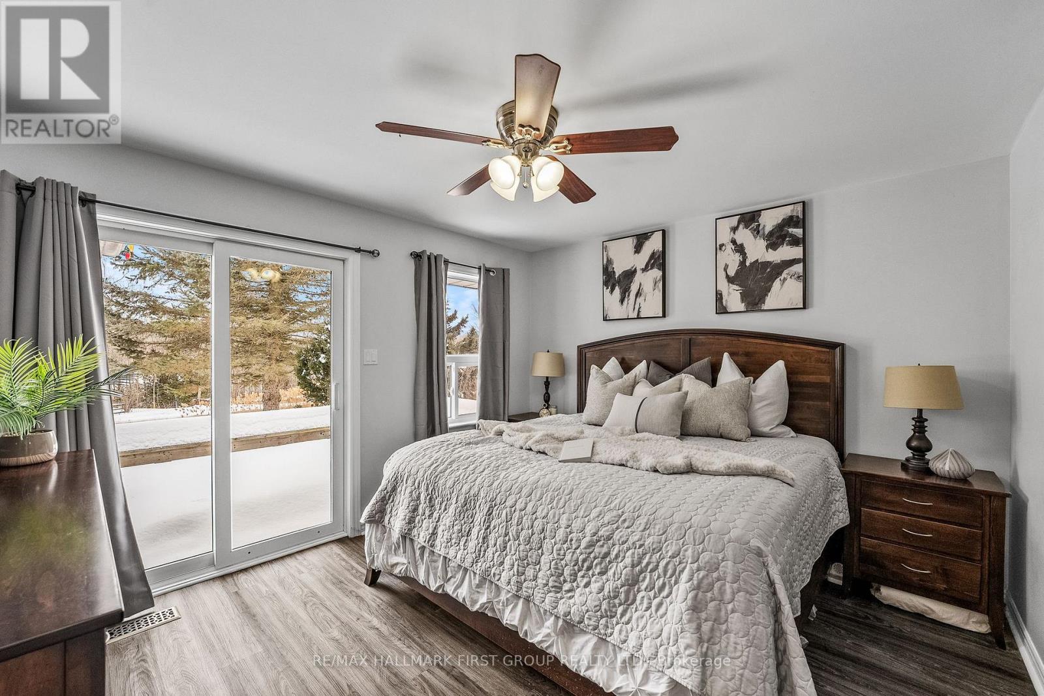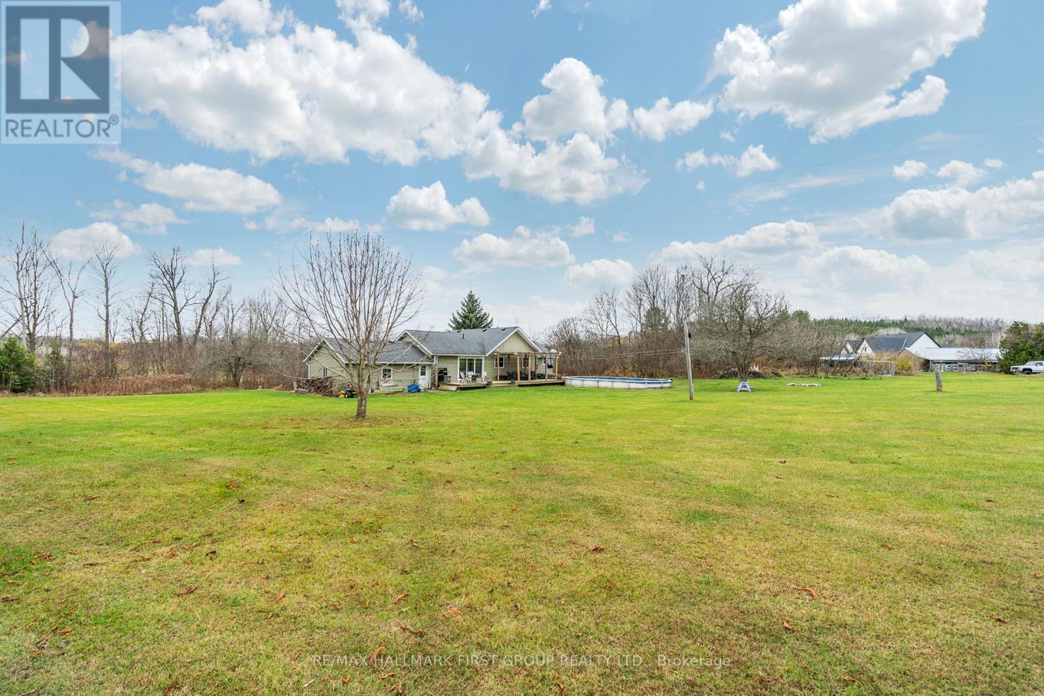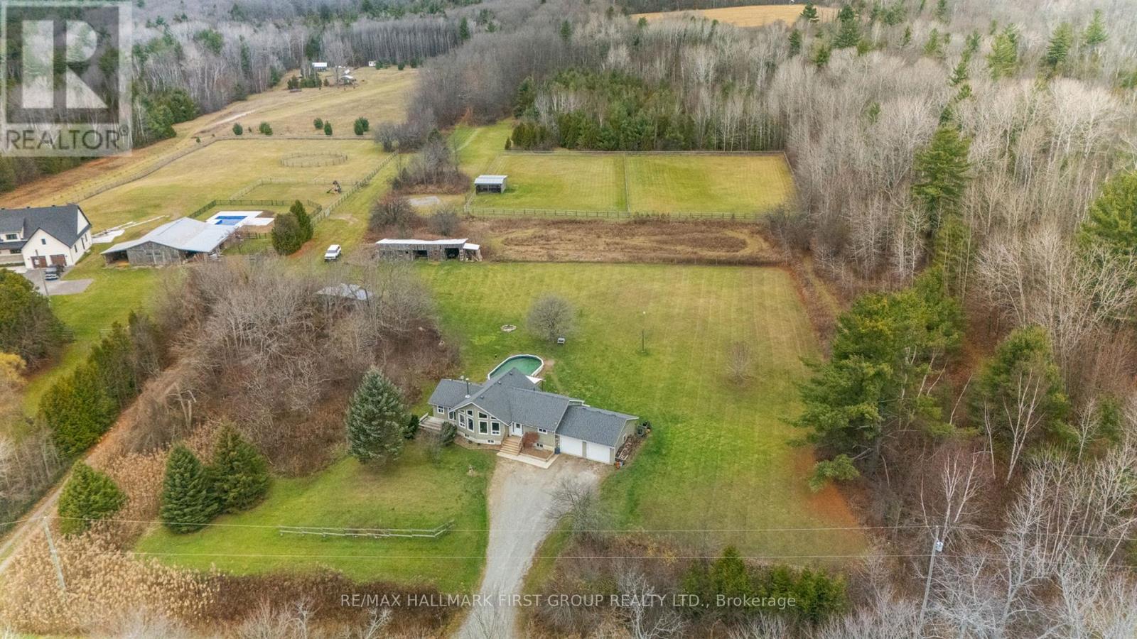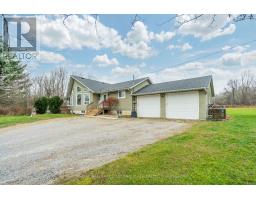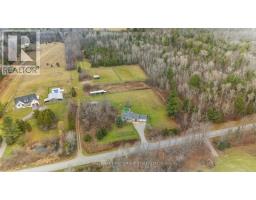192 Boeve Lane Alnwick/haldimand, Ontario K0K 2G0
$879,900
192 Boeve Lane in Grafton is a rare bungalow retreat, offering over 2 acres of privacy with the convenience of a short drive to town. This beautifully upgraded home features a stunning family room with soaring vaulted ceilings, expansive windows, and a cozy fireplace. Luxury vinyl flooring flows throughout, adding both style and durability. The open-concept and recently updated ('23) kitchen boasts quartz countertops, tile backsplash, and stunning island that is perfect for hosting. The main level offers 2 spacious bedrooms, including a primary with an updated ('23) 3pc ensuite. The bathrooms have been beautifully updated with new vanities, countertops, and flooring. The bright, fully finished basement ('22) has 8' ceilings and adds 2 more bedrooms. Enjoy the attached garage, an above-ground pool with a deck, and a barn on the property. With friendly neighbours and easy highway access, this rare bungalow is perfect for downsizers or those craving the best of country living with modern comforts. (id:50886)
Open House
This property has open houses!
2:00 pm
Ends at:4:00 pm
Property Details
| MLS® Number | X11965723 |
| Property Type | Single Family |
| Community Name | Rural Alnwick/Haldimand |
| Amenities Near By | Schools |
| Community Features | School Bus |
| Features | Carpet Free |
| Parking Space Total | 6 |
| Pool Type | Above Ground Pool |
| Structure | Barn |
| View Type | View |
Building
| Bathroom Total | 2 |
| Bedrooms Above Ground | 2 |
| Bedrooms Below Ground | 2 |
| Bedrooms Total | 4 |
| Amenities | Fireplace(s) |
| Appliances | Water Purifier, Water Softener, Water Treatment, Dishwasher, Dryer, Refrigerator, Stove, Washer, Window Coverings |
| Architectural Style | Bungalow |
| Basement Development | Finished |
| Basement Type | N/a (finished) |
| Construction Style Attachment | Detached |
| Cooling Type | Central Air Conditioning |
| Exterior Finish | Vinyl Siding |
| Fireplace Present | Yes |
| Fireplace Total | 2 |
| Fireplace Type | Woodstove |
| Flooring Type | Vinyl |
| Foundation Type | Concrete |
| Heating Fuel | Propane |
| Heating Type | Forced Air |
| Stories Total | 1 |
| Type | House |
| Utility Water | Drilled Well |
Parking
| Attached Garage | |
| Garage |
Land
| Acreage | Yes |
| Land Amenities | Schools |
| Sewer | Septic System |
| Size Depth | 393 Ft ,1 In |
| Size Frontage | 250 Ft ,1 In |
| Size Irregular | 250.12 X 393.15 Ft |
| Size Total Text | 250.12 X 393.15 Ft|2 - 4.99 Acres |
| Zoning Description | Ru |
Rooms
| Level | Type | Length | Width | Dimensions |
|---|---|---|---|---|
| Lower Level | Recreational, Games Room | 5.62 m | 6.39 m | 5.62 m x 6.39 m |
| Lower Level | Bedroom 3 | 3.93 m | 3.95 m | 3.93 m x 3.95 m |
| Lower Level | Bedroom 4 | 2.74 m | 5.17 m | 2.74 m x 5.17 m |
| Main Level | Kitchen | 5.4 m | 3.27 m | 5.4 m x 3.27 m |
| Main Level | Dining Room | 5.26 m | 3.45 m | 5.26 m x 3.45 m |
| Main Level | Family Room | 4.55 m | 6.54 m | 4.55 m x 6.54 m |
| Main Level | Primary Bedroom | 3.48 m | 4.05 m | 3.48 m x 4.05 m |
| Main Level | Bedroom 2 | 3.19 m | 2.84 m | 3.19 m x 2.84 m |
Utilities
| Cable | Available |
https://www.realtor.ca/real-estate/27898591/192-boeve-lane-alnwickhaldimand-rural-alnwickhaldimand
Contact Us
Contact us for more information
Jordan Sutherland
Salesperson
soldbysuthy.com/
1154 Kingston Road
Pickering, Ontario L1V 1B4
(905) 831-3300
(905) 831-8147
www.remaxhallmark.com/Hallmark-Durham
Nicole Montgomery
Salesperson
304 Brock St S. 2nd Flr
Whitby, Ontario L1N 4K4
(905) 668-3800
(905) 430-2550
www.remaxhallmark.com/Hallmark-Durham








