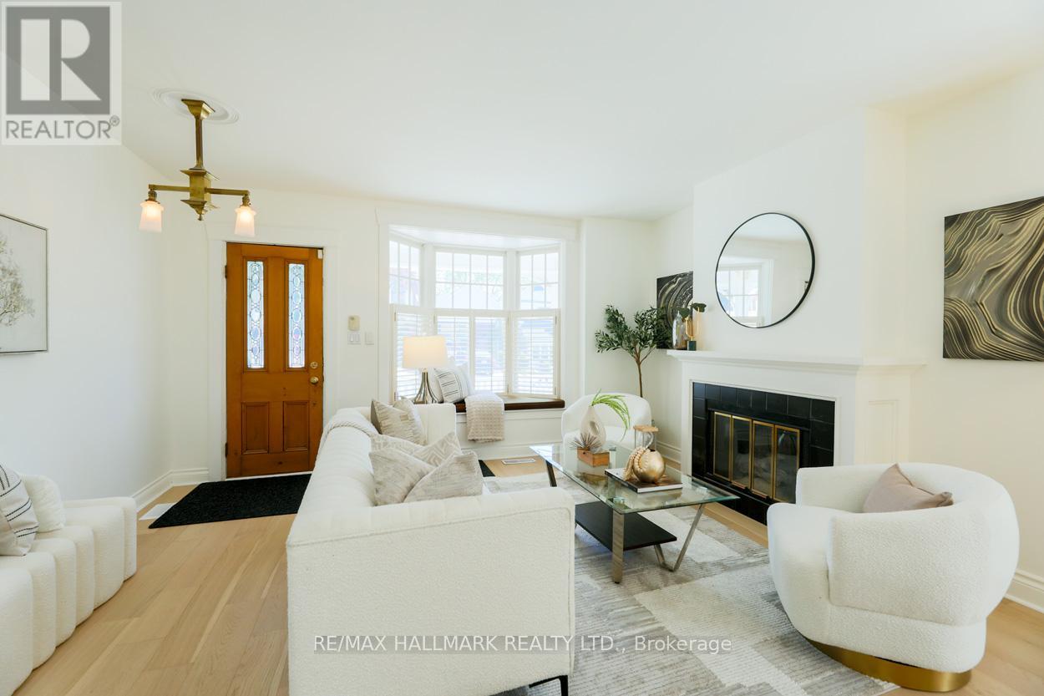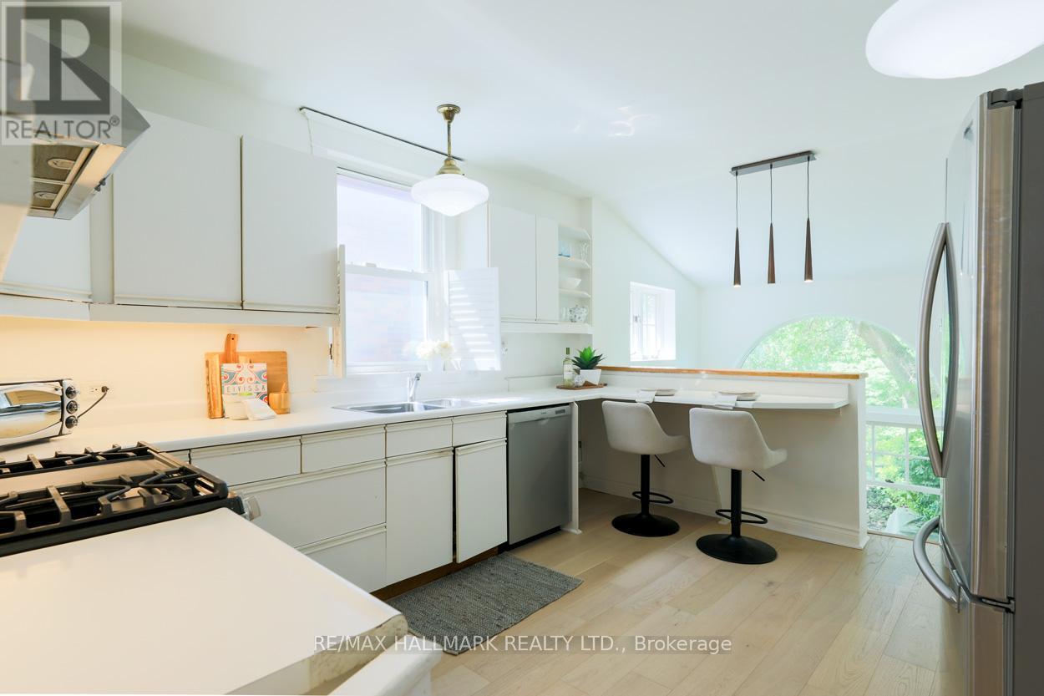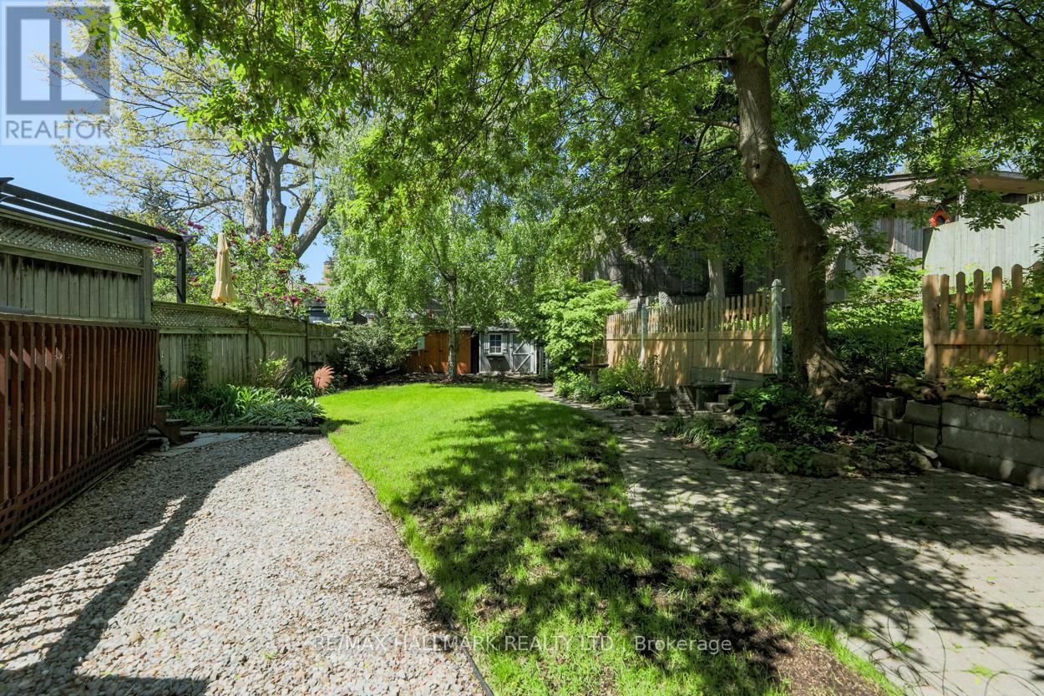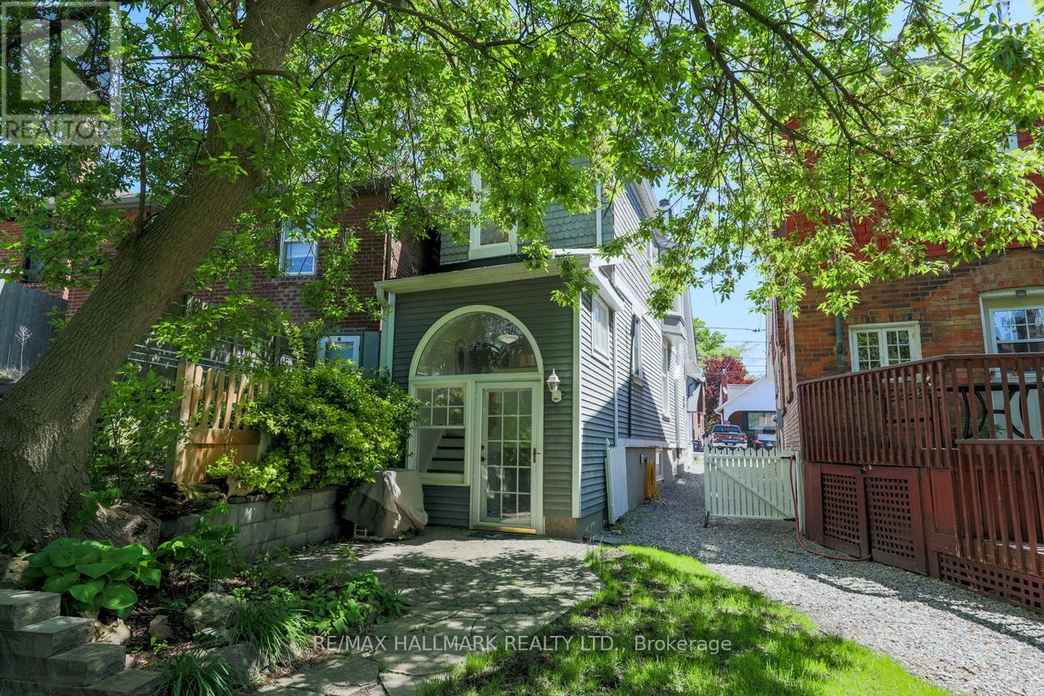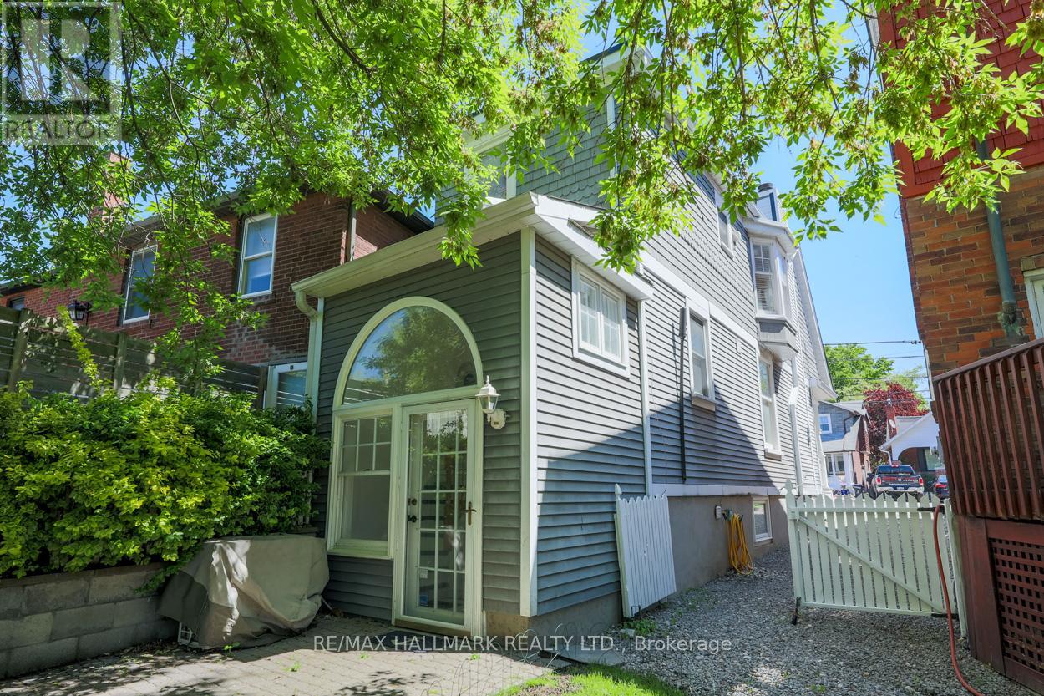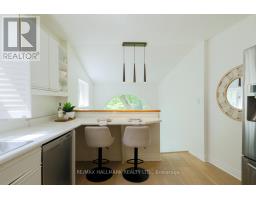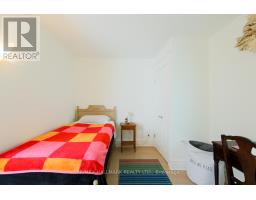192 Courcelette Road Toronto, Ontario M1N 2T2
3 Bedroom
2 Bathroom
1,100 - 1,500 ft2
Fireplace
Central Air Conditioning
Forced Air
$999,000
Welcome to 192 Courcelette - a meticulously maintained residence situated in the highly sought-after Courcelette School district. Set within a welcoming, family-oriented neighbourhood, this distinguished home has benefited from numerous thoughtful upgrades over the years. Simply move in and experience the comfort, quality, and enduring appeal of one of Toronto's most prestigious communities. (id:50886)
Property Details
| MLS® Number | E12175883 |
| Property Type | Single Family |
| Community Name | Birchcliffe-Cliffside |
| Parking Space Total | 1 |
Building
| Bathroom Total | 2 |
| Bedrooms Above Ground | 3 |
| Bedrooms Total | 3 |
| Appliances | Dishwasher, Dryer, Stove, Washer, Refrigerator |
| Basement Development | Finished |
| Basement Features | Separate Entrance |
| Basement Type | N/a (finished) |
| Construction Style Attachment | Detached |
| Cooling Type | Central Air Conditioning |
| Exterior Finish | Aluminum Siding |
| Fireplace Present | Yes |
| Flooring Type | Hardwood, Vinyl |
| Foundation Type | Concrete |
| Half Bath Total | 1 |
| Heating Fuel | Natural Gas |
| Heating Type | Forced Air |
| Stories Total | 2 |
| Size Interior | 1,100 - 1,500 Ft2 |
| Type | House |
| Utility Water | Municipal Water |
Parking
| No Garage |
Land
| Acreage | No |
| Sewer | Sanitary Sewer |
| Size Depth | 124 Ft ,2 In |
| Size Frontage | 25 Ft |
| Size Irregular | 25 X 124.2 Ft |
| Size Total Text | 25 X 124.2 Ft |
Rooms
| Level | Type | Length | Width | Dimensions |
|---|---|---|---|---|
| Second Level | Bedroom | 3.84 m | 4.45 m | 3.84 m x 4.45 m |
| Second Level | Bedroom 2 | 2.93 m | 3.05 m | 2.93 m x 3.05 m |
| Second Level | Bedroom 3 | 2.83 m | 3.35 m | 2.83 m x 3.35 m |
| Lower Level | Family Room | 3.96 m | 3.96 m | 3.96 m x 3.96 m |
| Main Level | Living Room | 3.35 m | 4.27 m | 3.35 m x 4.27 m |
| Main Level | Dining Room | 3.35 m | 3.05 m | 3.35 m x 3.05 m |
| Main Level | Kitchen | 3.35 m | 4.27 m | 3.35 m x 4.27 m |
Contact Us
Contact us for more information
Robert Raymond Faulkner
Salesperson
RE/MAX Hallmark Realty Ltd.
2277 Queen Street East
Toronto, Ontario M4E 1G5
2277 Queen Street East
Toronto, Ontario M4E 1G5
(416) 699-9292
(416) 699-8576







