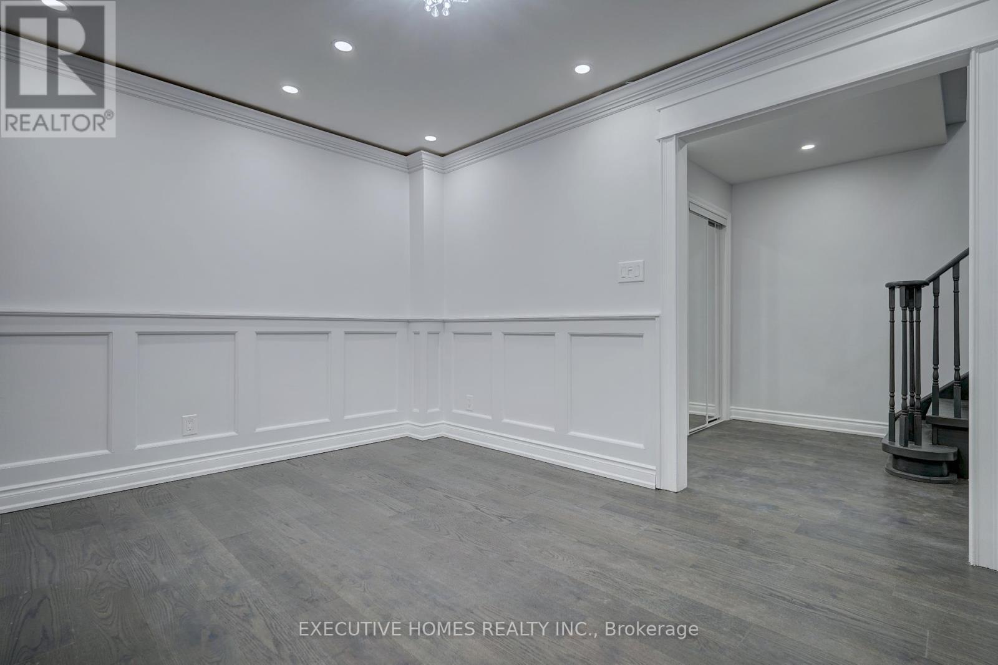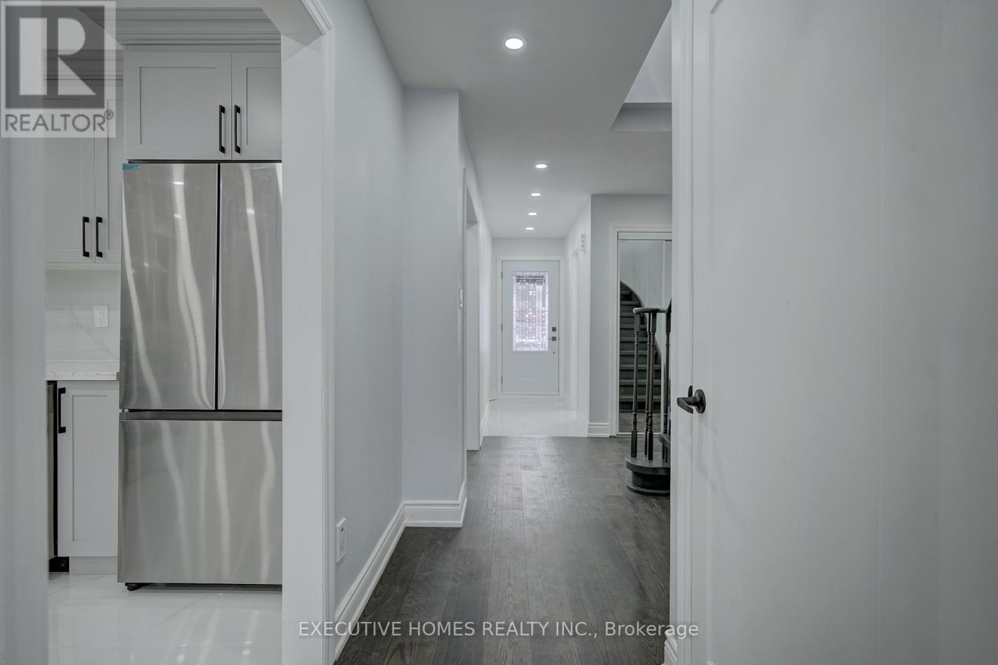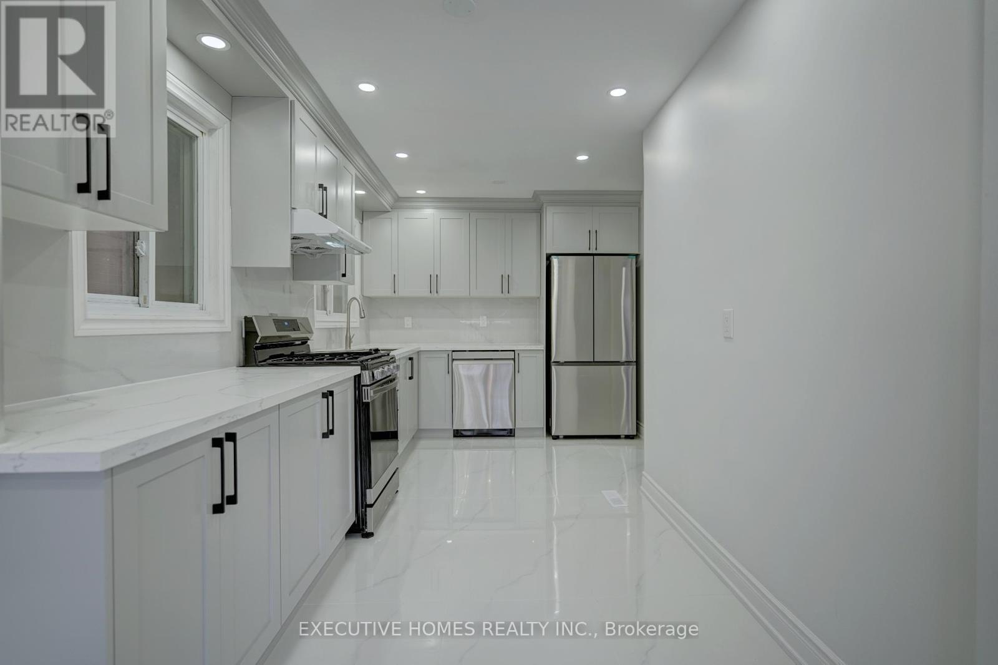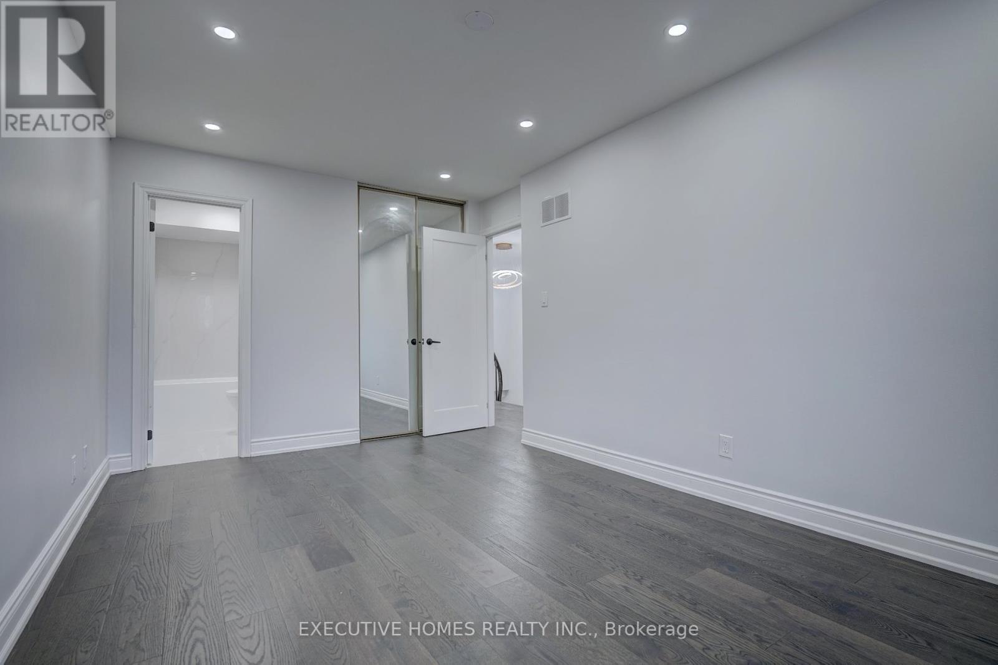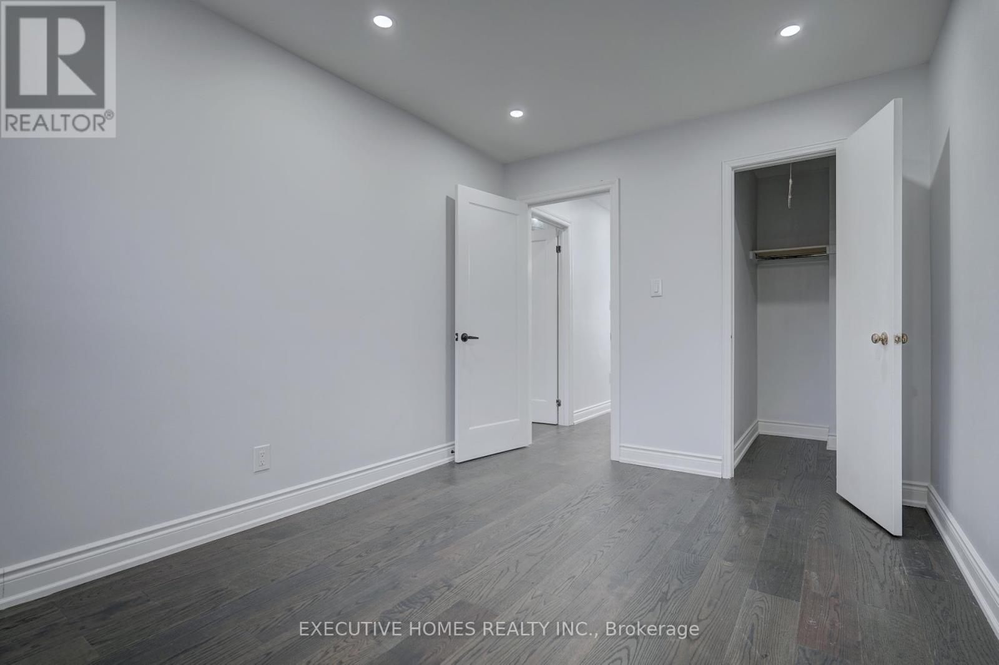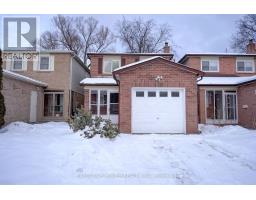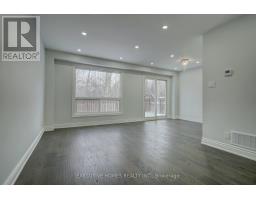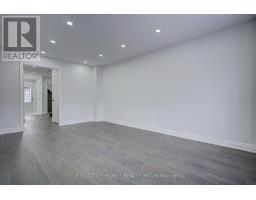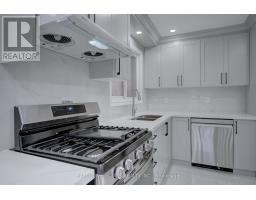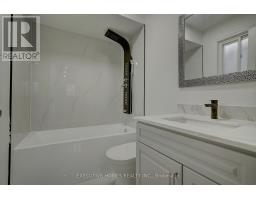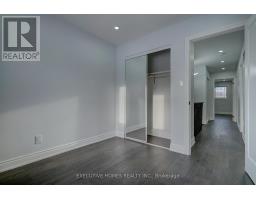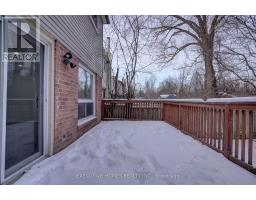192 Generation Boulevard Toronto, Ontario M1B 1V2
5 Bedroom
4 Bathroom
Fireplace
Central Air Conditioning
Forced Air
$998,900
4 Bedroom 4 Bathrooms Fully Renovated Home Nestled on Quite Dead End St.in a high demand area, Large Deck, private greenspace backyard backing, Finished Basement , Ideal Location - Cross the street to School, close to Parks, Shopping, 401 & TTC. This Home Is Move-In Ready And Perfect For Families Seeking Comfort And Elegance In A Highly Desirable area. (id:50886)
Property Details
| MLS® Number | E11967652 |
| Property Type | Single Family |
| Neigbourhood | Rouge |
| Community Name | Rouge E11 |
| Amenities Near By | Public Transit, Schools |
| Parking Space Total | 3 |
Building
| Bathroom Total | 4 |
| Bedrooms Above Ground | 4 |
| Bedrooms Below Ground | 1 |
| Bedrooms Total | 5 |
| Age | 31 To 50 Years |
| Appliances | Dishwasher, Dryer, Stove, Washer, Refrigerator |
| Basement Development | Finished |
| Basement Type | N/a (finished) |
| Construction Style Attachment | Detached |
| Cooling Type | Central Air Conditioning |
| Exterior Finish | Brick, Vinyl Siding |
| Fireplace Present | Yes |
| Flooring Type | Tile, Vinyl, Hardwood |
| Half Bath Total | 1 |
| Heating Fuel | Natural Gas |
| Heating Type | Forced Air |
| Stories Total | 2 |
| Type | House |
| Utility Water | Municipal Water |
Parking
| Attached Garage | |
| Garage |
Land
| Acreage | No |
| Land Amenities | Public Transit, Schools |
| Sewer | Sanitary Sewer |
| Size Depth | 113 Ft ,3 In |
| Size Frontage | 25 Ft ,5 In |
| Size Irregular | 25.49 X 113.29 Ft |
| Size Total Text | 25.49 X 113.29 Ft |
| Zoning Description | Residential |
Rooms
| Level | Type | Length | Width | Dimensions |
|---|---|---|---|---|
| Second Level | Primary Bedroom | 4.8 m | 3.04 m | 4.8 m x 3.04 m |
| Second Level | Bedroom 2 | 3.84 m | 2.8 m | 3.84 m x 2.8 m |
| Second Level | Bedroom 3 | 3.65 m | 3.048 m | 3.65 m x 3.048 m |
| Second Level | Bedroom 4 | 2.7 m | 2.52 m | 2.7 m x 2.52 m |
| Basement | Den | 2.95 m | 2.52 m | 2.95 m x 2.52 m |
| Basement | Laundry Room | Measurements not available | ||
| Basement | Recreational, Games Room | 6.43 m | 5.27 m | 6.43 m x 5.27 m |
| Basement | Bedroom | 2.8 m | 2.62 m | 2.8 m x 2.62 m |
| Main Level | Kitchen | 5 m | 2.7 m | 5 m x 2.7 m |
| Main Level | Living Room | 5.36 m | 3.23 m | 5.36 m x 3.23 m |
| Main Level | Dining Room | 3.01 m | 2.49 m | 3.01 m x 2.49 m |
| Main Level | Family Room | 3.8 m | 3.04 m | 3.8 m x 3.04 m |
https://www.realtor.ca/real-estate/27903061/192-generation-boulevard-toronto-rouge-rouge-e11
Contact Us
Contact us for more information
Rafi Mohammed
Salesperson
Executive Homes Realty Inc.
290 Traders Blvd East #1
Mississauga, Ontario L4Z 1W7
290 Traders Blvd East #1
Mississauga, Ontario L4Z 1W7
(905) 890-1300
(905) 890-1305








