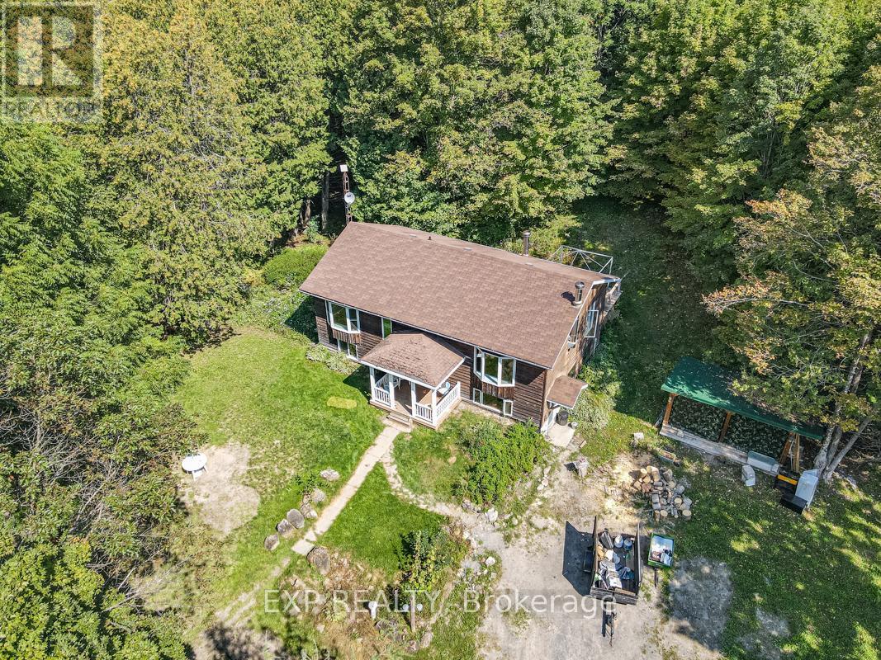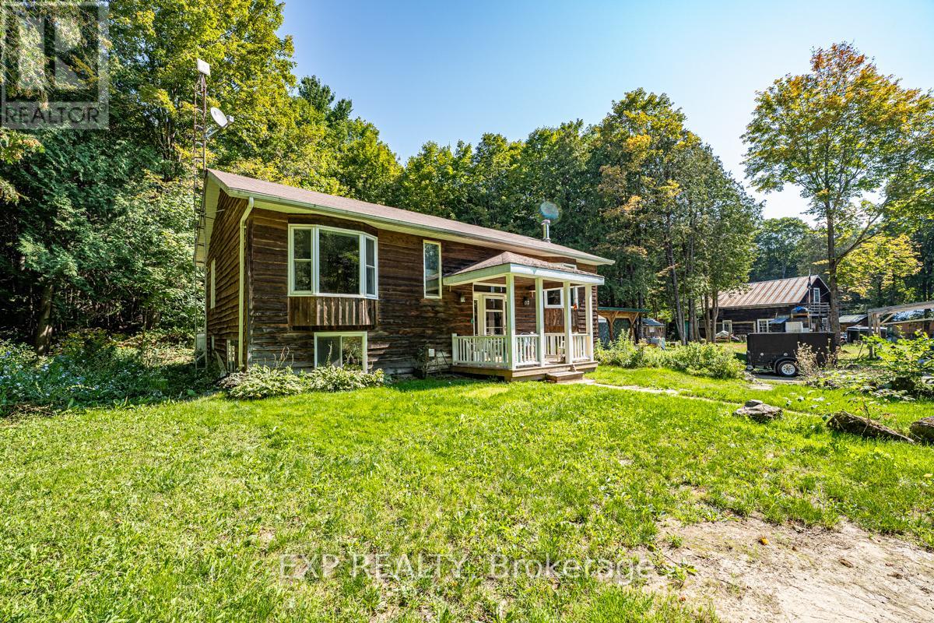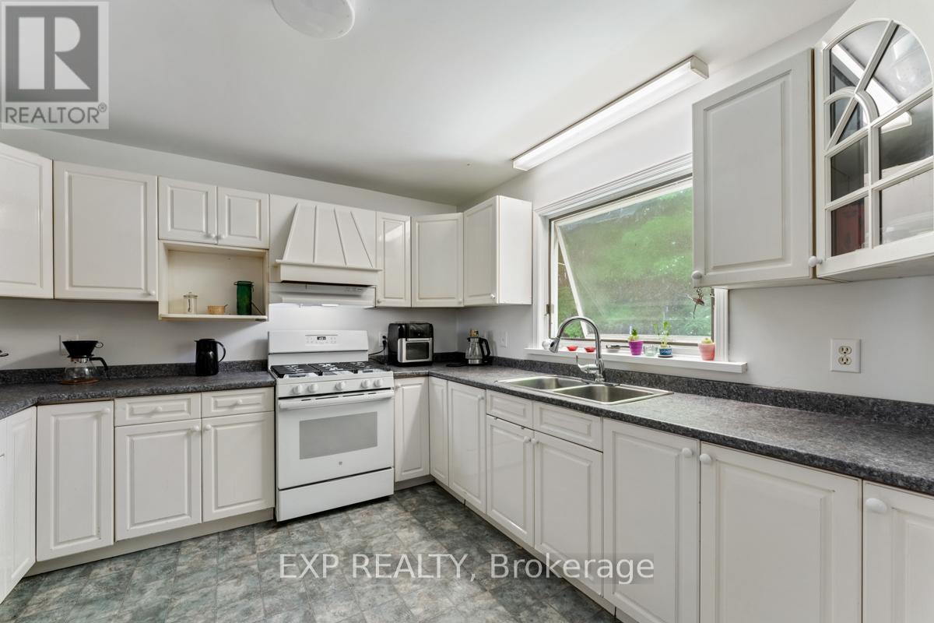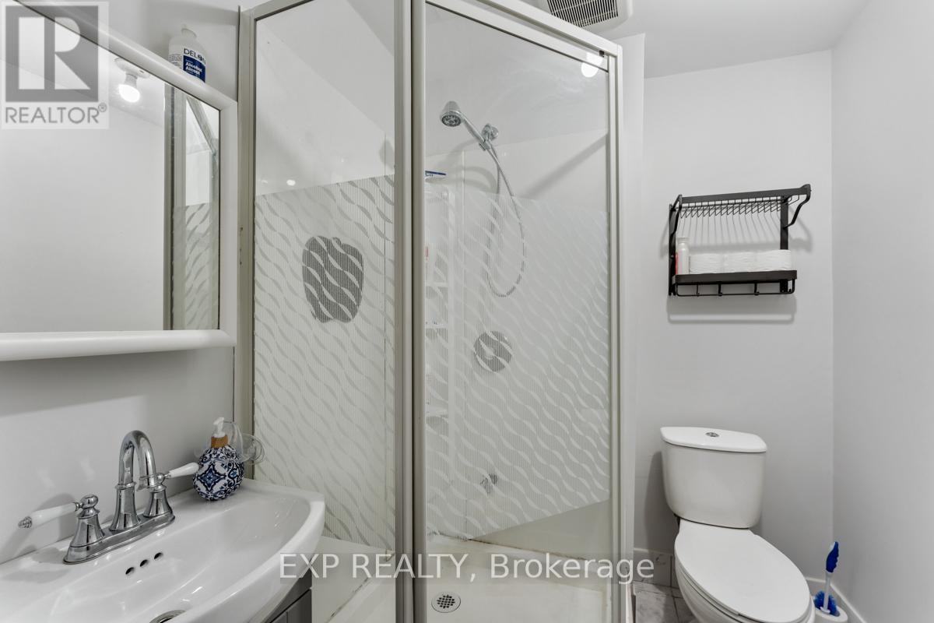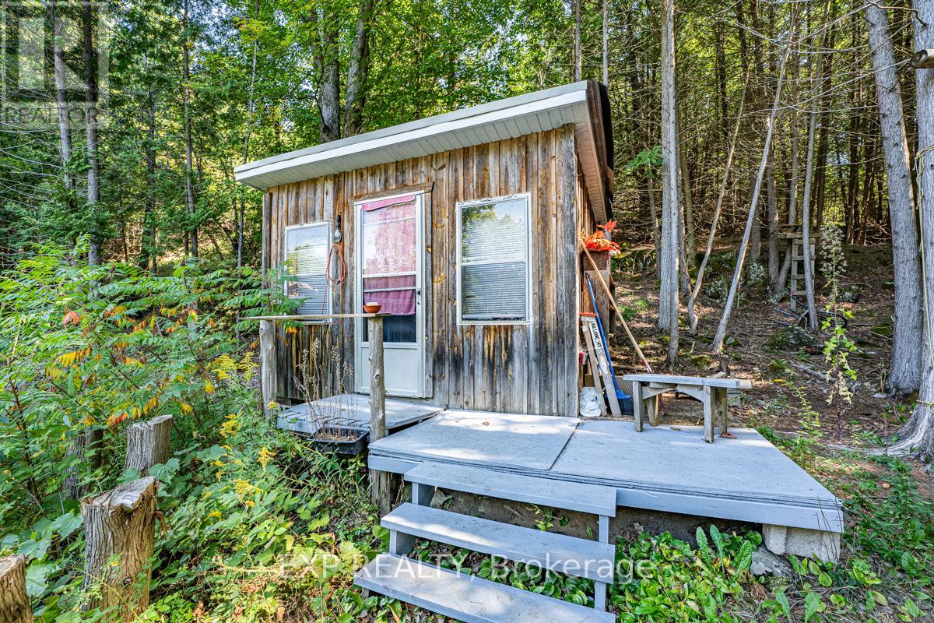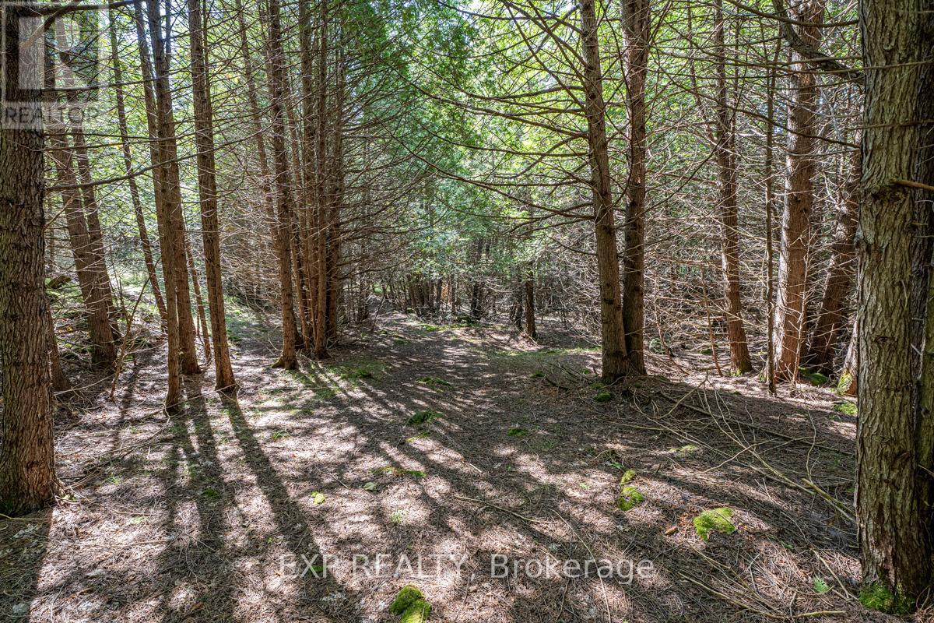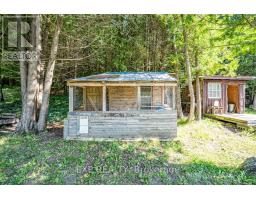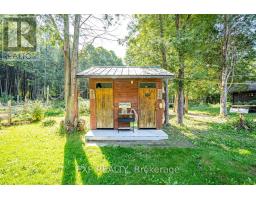192 Gulf Road Marmora And Lake, Ontario K0K 2M0
$899,000
This unique 50+ Acre property has a Raised Bungalow, Barn with loft w electricity and dry kitchen, numerous guest cabins (some with hydro), two chicken coops, insulated tool shed with hydro, out houses with lots of parking space. Enjoy walks along the wooded paths on the property that take you to a secluded cabin in the woods, pond, and Beaver Creek. The main house offers 2+2 Bedrooms, 1+1 bathroom, open concept living room / dining room and partially finished basement with laundry, family room and 2 bedrooms. Freshly painted throughout, newly renovated main floor bath, Eve Guard w lifetime warranty & new sump pump with back up unit. You are going to love making this property your own & inviting family and friends to stay in the cabins. All this located on a quiet dead-end street, close to ATV trails and 10 min drive to the town of Marmora. Book your showing today. (id:50886)
Property Details
| MLS® Number | X12116283 |
| Property Type | Single Family |
| Community Name | Marmora Ward |
| Easement | Unknown, None |
| Equipment Type | Propane Tank |
| Features | Cul-de-sac, Wooded Area, Irregular Lot Size |
| Parking Space Total | 14 |
| Rental Equipment Type | Propane Tank |
| Structure | Deck, Barn, Shed |
| Water Front Type | Waterfront |
Building
| Bathroom Total | 2 |
| Bedrooms Above Ground | 2 |
| Bedrooms Below Ground | 2 |
| Bedrooms Total | 4 |
| Appliances | Water Heater, Dryer, Range, Washer, Refrigerator |
| Architectural Style | Bungalow |
| Basement Development | Partially Finished |
| Basement Type | N/a (partially Finished) |
| Construction Style Attachment | Detached |
| Cooling Type | None |
| Exterior Finish | Wood |
| Fireplace Present | Yes |
| Fireplace Type | Woodstove |
| Flooring Type | Hardwood, Laminate |
| Foundation Type | Concrete |
| Heating Fuel | Propane |
| Heating Type | Forced Air |
| Stories Total | 1 |
| Size Interior | 700 - 1,100 Ft2 |
| Type | House |
| Utility Water | Drilled Well |
Parking
| No Garage |
Land
| Acreage | No |
| Sewer | Septic System |
| Size Depth | 2229 Ft ,3 In |
| Size Frontage | 1113 Ft ,1 In |
| Size Irregular | 1113.1 X 2229.3 Ft |
| Size Total Text | 1113.1 X 2229.3 Ft |
| Surface Water | River/stream |
Rooms
| Level | Type | Length | Width | Dimensions |
|---|---|---|---|---|
| Basement | Bedroom 3 | 3.43 m | 3.53 m | 3.43 m x 3.53 m |
| Basement | Bedroom 4 | 3.9 m | 3.64 m | 3.9 m x 3.64 m |
| Basement | Laundry Room | 4.6 m | 2.67 m | 4.6 m x 2.67 m |
| Basement | Family Room | 5.25 m | 4.66 m | 5.25 m x 4.66 m |
| Main Level | Living Room | 7.6 m | 4.6 m | 7.6 m x 4.6 m |
| Main Level | Dining Room | 7.6 m | 4.6 m | 7.6 m x 4.6 m |
| Main Level | Kitchen | 3.43 m | 3.37 m | 3.43 m x 3.37 m |
| Main Level | Primary Bedroom | 4.2 m | 3.3 m | 4.2 m x 3.3 m |
| Main Level | Bedroom 2 | 3.32 m | 2.7 m | 3.32 m x 2.7 m |
Utilities
| Electricity | Installed |
https://www.realtor.ca/real-estate/28242713/192-gulf-road-marmora-and-lake-marmora-ward-marmora-ward
Contact Us
Contact us for more information
Gina Semeniuk
Salesperson
(905) 806-3954
searchontarioproperties.com/
www.facebook.com/searchontarioproperties
ginasemeniuk@twitter.com/
(866) 530-7737

