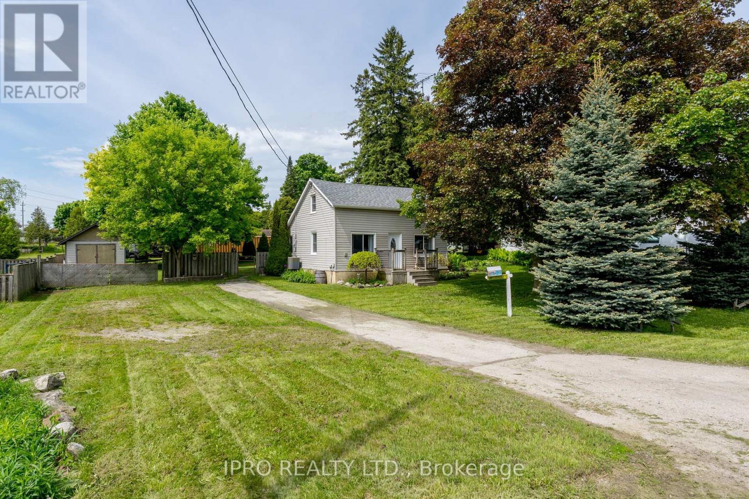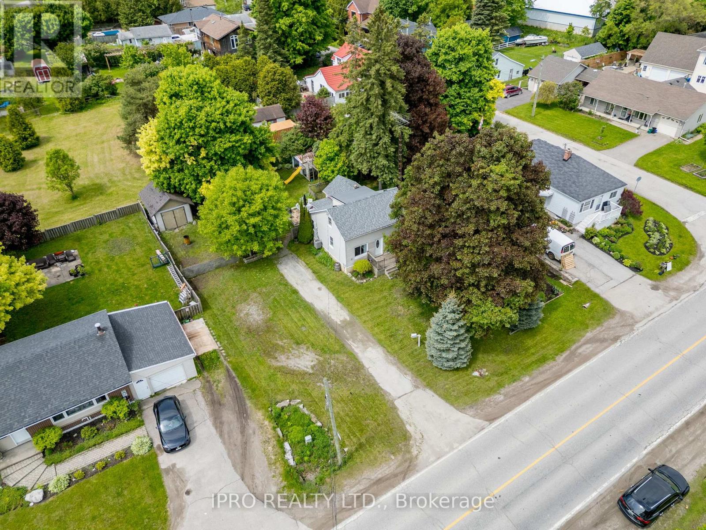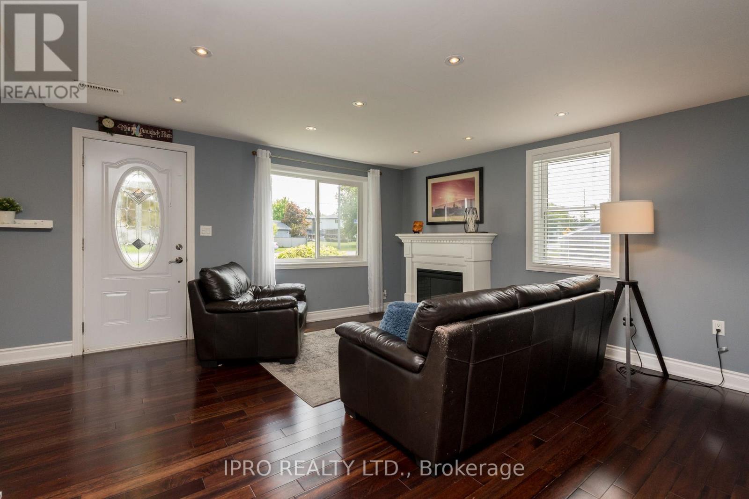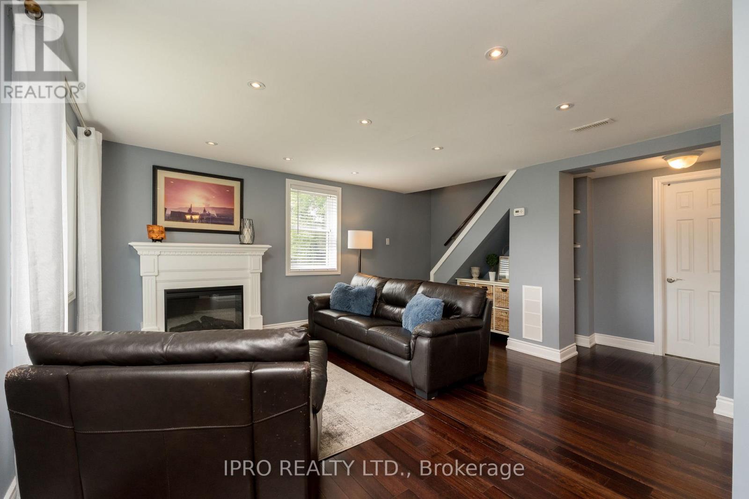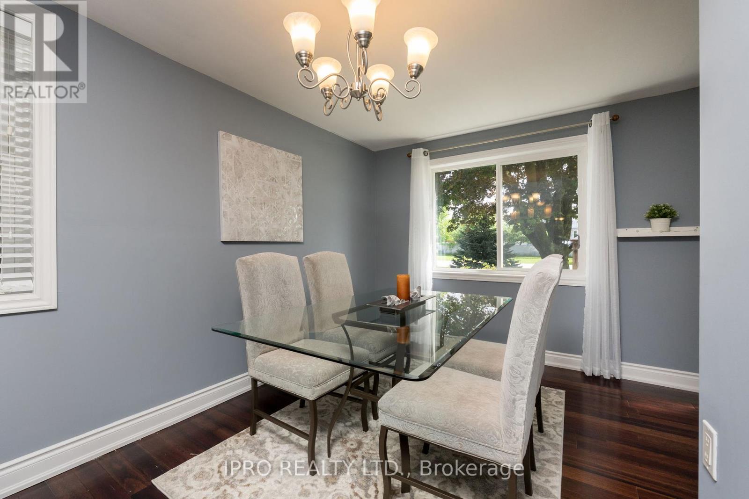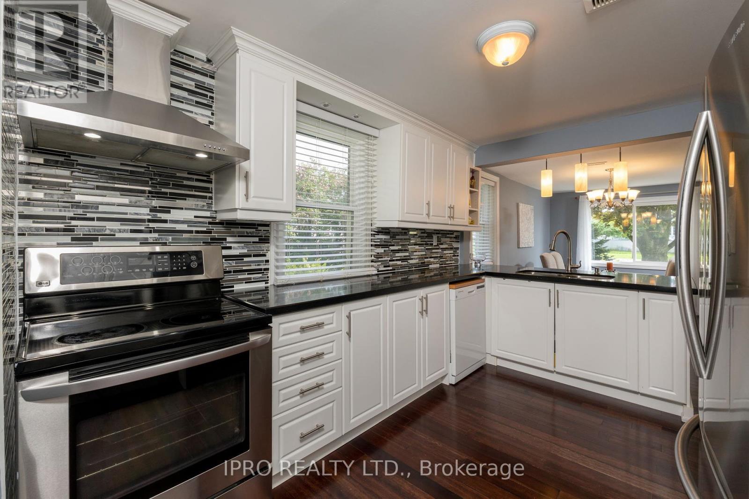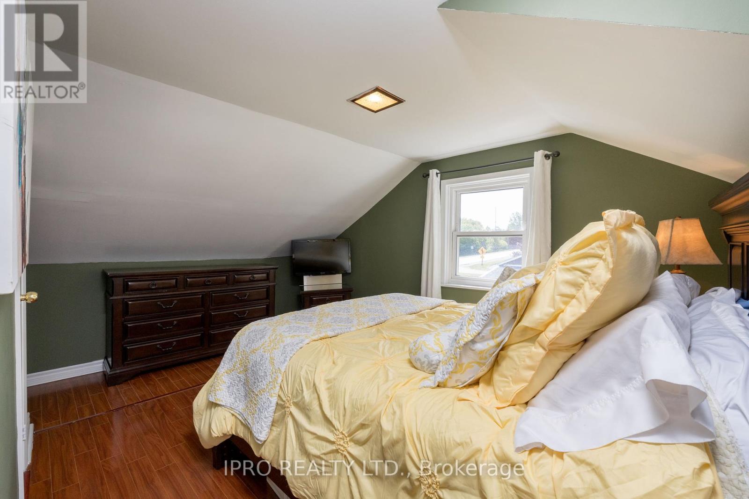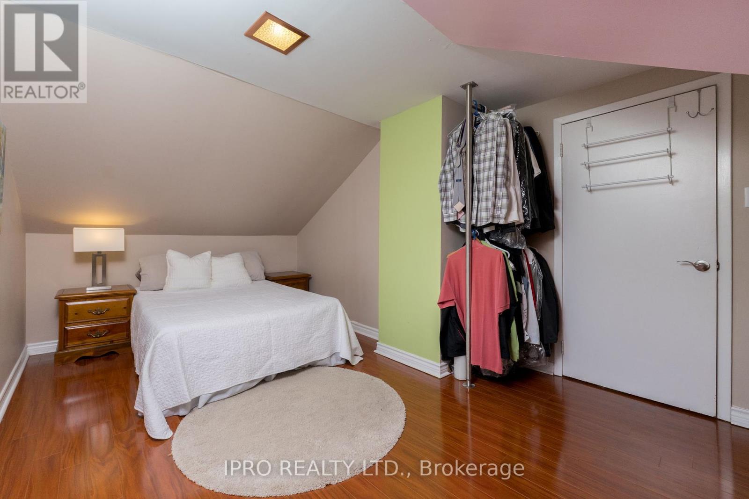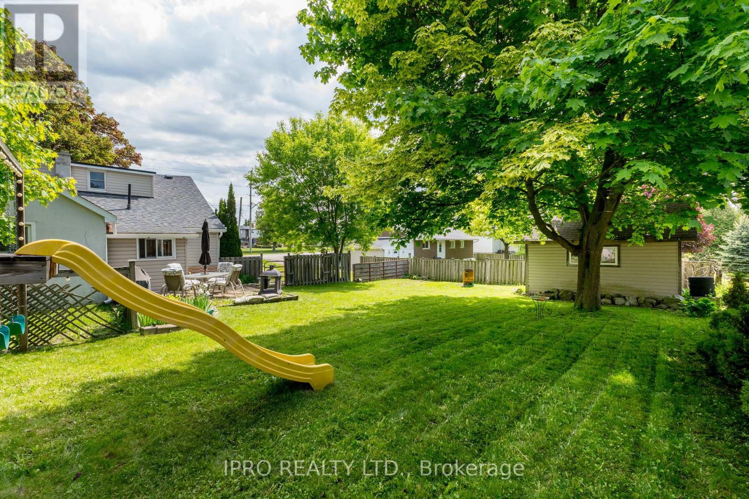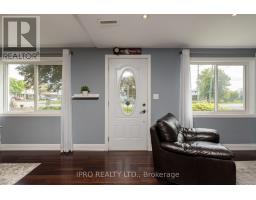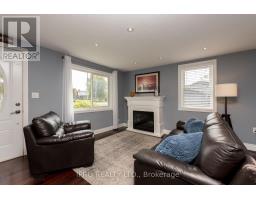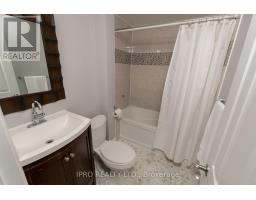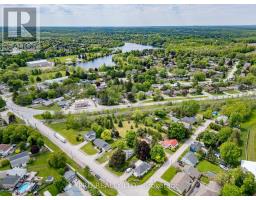192 Main Street N Halton Hills, Ontario L7J 1W8
$699,900
Well set back from the road, this charming 2 bed, 2 bath home is set on a huge 74 x 120 ft. lot (almost .25 of an acre!). The Main level has an open concept living and dining room and a renovated 4 piece bathroom. The large kitchen has undercabinet lighting, stainless steel fridge, stove and range hood, breakfast bar and sparkling stone countertops. Small family room off the back of the home could potentially be a 3rd bedroom. Upstairs bedrooms are both a good size. Primary Bedroom has a 3 piece ensuite! Newer windows, Roof replaced in 2020 along with eavestroughs and downspouts. Tons of room for parking plus a huge 12 x 16 shed/workshop. Close to Downtown Acton, Public Library, Fairy Lake, Macmillans. (id:50886)
Property Details
| MLS® Number | W12186174 |
| Property Type | Single Family |
| Community Name | 1045 - AC Acton |
| Parking Space Total | 12 |
| Structure | Shed |
Building
| Bathroom Total | 2 |
| Bedrooms Above Ground | 2 |
| Bedrooms Total | 2 |
| Age | 100+ Years |
| Appliances | Water Heater |
| Construction Style Attachment | Detached |
| Cooling Type | Central Air Conditioning |
| Exterior Finish | Vinyl Siding |
| Flooring Type | Hardwood, Carpeted, Vinyl, Laminate |
| Foundation Type | Unknown |
| Heating Fuel | Natural Gas |
| Heating Type | Forced Air |
| Stories Total | 2 |
| Size Interior | 1,100 - 1,500 Ft2 |
| Type | House |
| Utility Water | Municipal Water |
Parking
| No Garage | |
| Tandem |
Land
| Acreage | No |
| Sewer | Sanitary Sewer |
| Size Depth | 120 Ft ,2 In |
| Size Frontage | 74 Ft |
| Size Irregular | 74 X 120.2 Ft |
| Size Total Text | 74 X 120.2 Ft|under 1/2 Acre |
Rooms
| Level | Type | Length | Width | Dimensions |
|---|---|---|---|---|
| Second Level | Primary Bedroom | 4.34 m | 3.05 m | 4.34 m x 3.05 m |
| Second Level | Bedroom 2 | 5.08 m | 3.07 m | 5.08 m x 3.07 m |
| Main Level | Living Room | 4.17 m | 5.28 m | 4.17 m x 5.28 m |
| Main Level | Dining Room | 3.71 m | 2.36 m | 3.71 m x 2.36 m |
| Main Level | Kitchen | 3.99 m | 2.79 m | 3.99 m x 2.79 m |
| Main Level | Family Room | 3.38 m | 2.97 m | 3.38 m x 2.97 m |
| Main Level | Mud Room | 2.18 m | 1.68 m | 2.18 m x 1.68 m |
| Main Level | Utility Room | 2.31 m | 2.57 m | 2.31 m x 2.57 m |
Utilities
| Cable | Installed |
| Electricity | Installed |
| Sewer | Installed |
https://www.realtor.ca/real-estate/28395110/192-main-street-n-halton-hills-ac-acton-1045-ac-acton
Contact Us
Contact us for more information
Stuart Colvin
Salesperson
www.sellwithstu.com/
www.facebook.com/SellwithStu
twitter.com/StuColvin
ca.linkedin.com/pub/stuart-colvin/16/324/342
55 Ontario St Unit A5a-C
Milton, Ontario L9T 2M3
(905) 693-9575
(905) 636-7530

