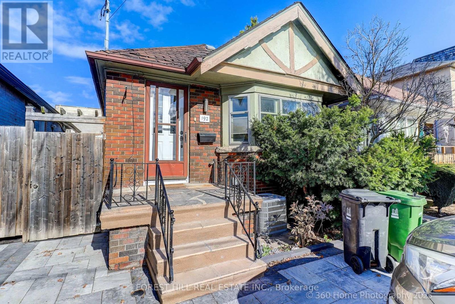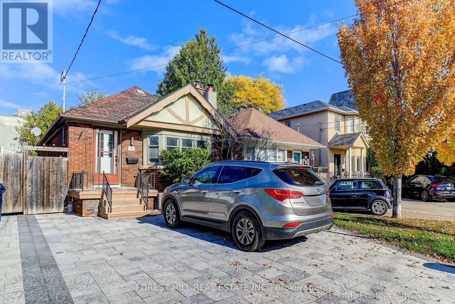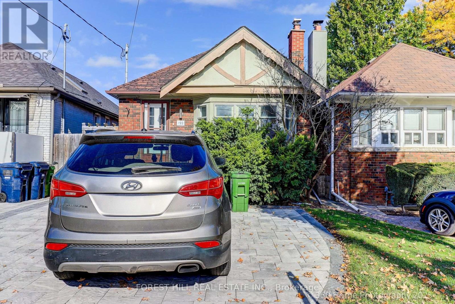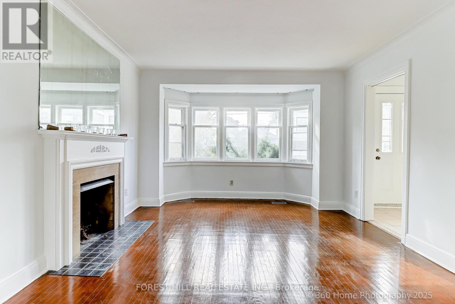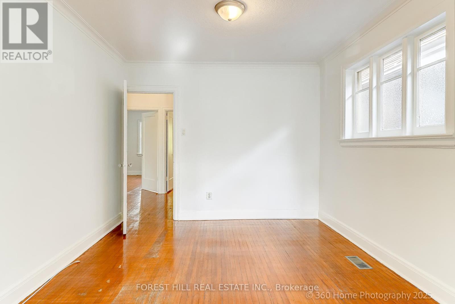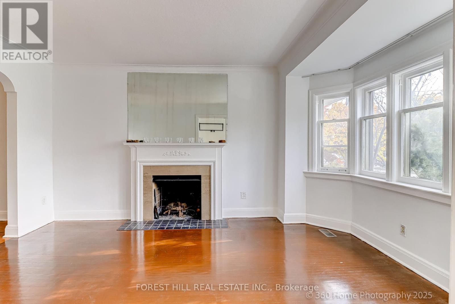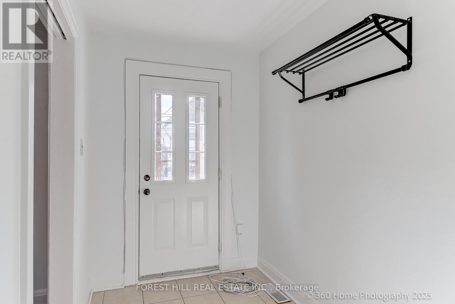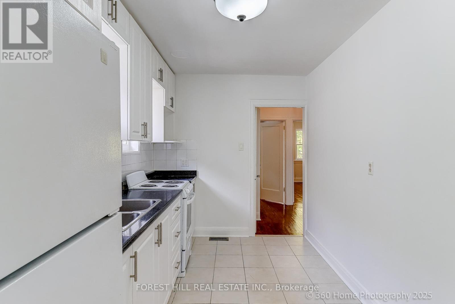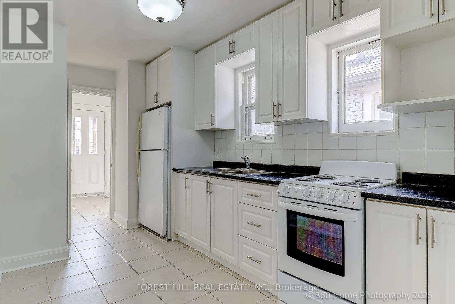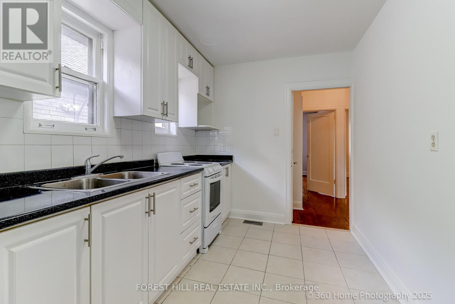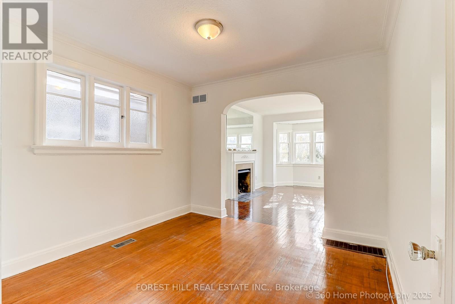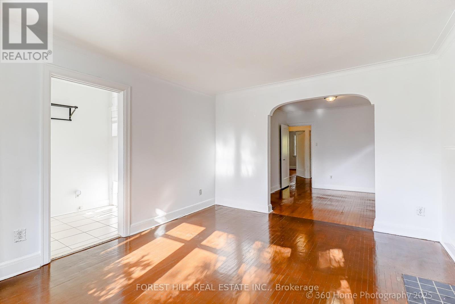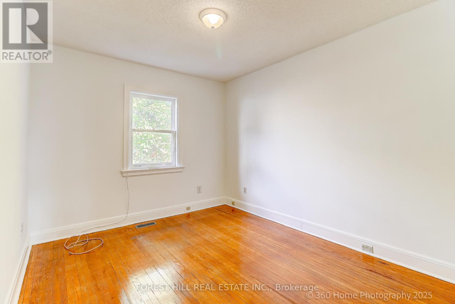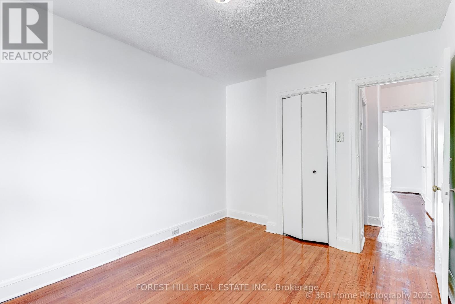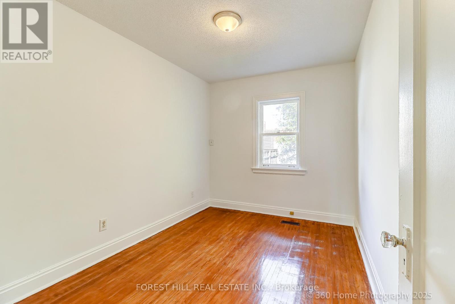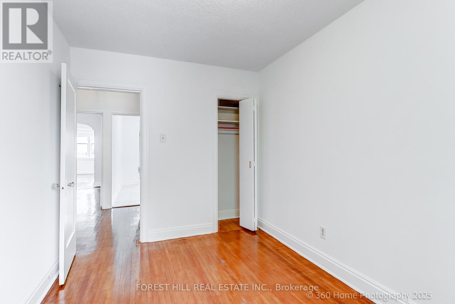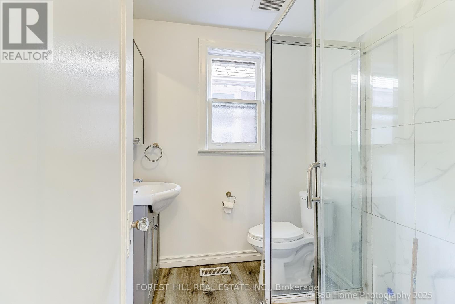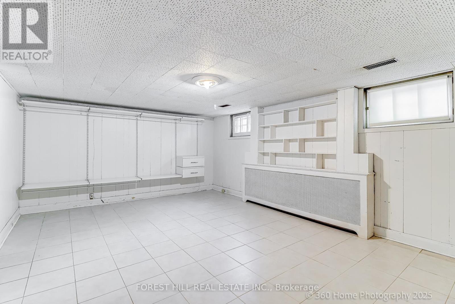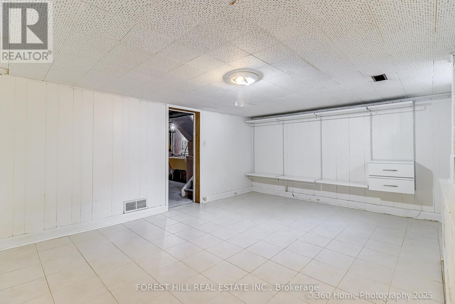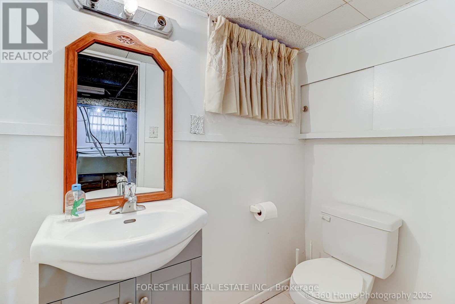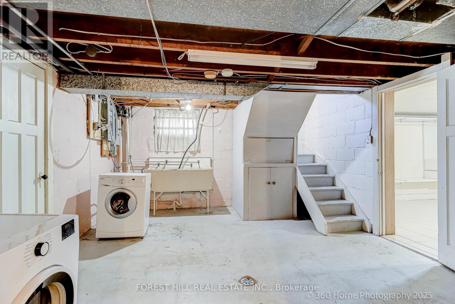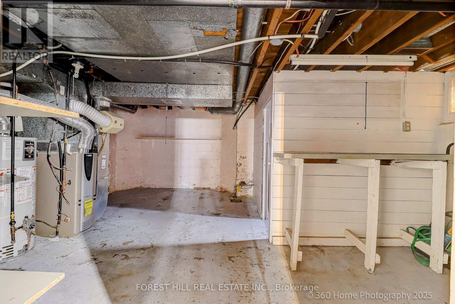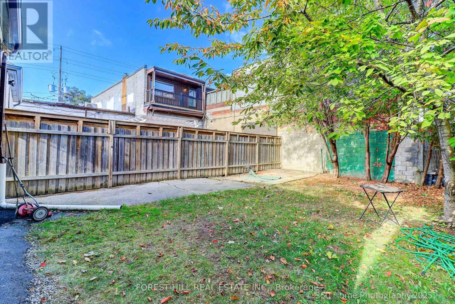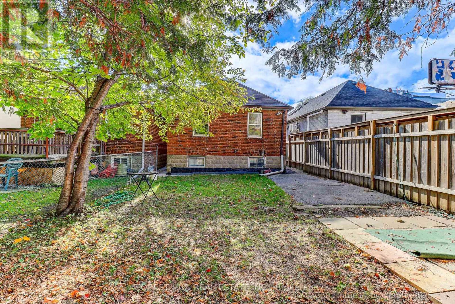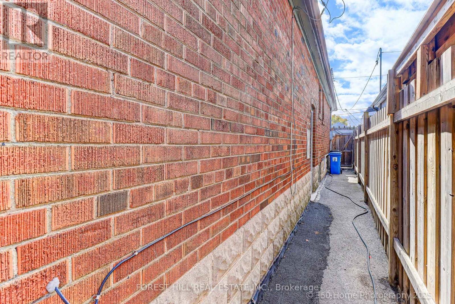192 Roe Avenue Toronto, Ontario M5M 2J2
3 Bedroom
1 Bathroom
1,100 - 1,500 ft2
Bungalow
Fireplace
Central Air Conditioning
Forced Air
$3,250 Monthly
NEW ROOF ,JUST CLOSE TO AVENUE ROAD SHOPS ,TTC,GREAT SCHOOLS .. 3 BEDROOMS, 2 WASHROOMS , PRIVATE DRIVEWAY(SPACE FOR 2 PARKS)AND PRIVATE MATURE BACKYARD ,JUST CLOSE TO AVENUE ROAD SHOPS ,TTC.. -- IT HAS CR1 ZONING , CAN BE PERFECT FOR DAYCARE -YOGA CLASSES-ACCOUNTANTS- LAWYERS-FAMILY DOCTORS-PHYSIO-PSYCHOLOGY-DENTIST-PERSONAL TRAINERS,PET SHOPS,GROOMERS, CLASSES AND ALL OTHER SMALL BUSINESS SERVICES... (id:50886)
Property Details
| MLS® Number | C12379019 |
| Property Type | Single Family |
| Community Name | Bedford Park-Nortown |
| Parking Space Total | 1 |
Building
| Bathroom Total | 1 |
| Bedrooms Above Ground | 2 |
| Bedrooms Below Ground | 1 |
| Bedrooms Total | 3 |
| Appliances | Dishwasher, Dryer, Hood Fan, Stove, Washer, Refrigerator |
| Architectural Style | Bungalow |
| Basement Development | Finished |
| Basement Features | Separate Entrance |
| Basement Type | N/a (finished), N/a |
| Construction Style Attachment | Detached |
| Cooling Type | Central Air Conditioning |
| Exterior Finish | Brick Facing |
| Fireplace Present | Yes |
| Flooring Type | Laminate, Hardwood |
| Foundation Type | Concrete |
| Heating Fuel | Natural Gas |
| Heating Type | Forced Air |
| Stories Total | 1 |
| Size Interior | 1,100 - 1,500 Ft2 |
| Type | House |
| Utility Water | Municipal Water |
Parking
| Garage |
Land
| Acreage | No |
| Sewer | Septic System |
| Size Depth | 110 Ft |
| Size Frontage | 20 Ft |
| Size Irregular | 20 X 110 Ft |
| Size Total Text | 20 X 110 Ft |
Rooms
| Level | Type | Length | Width | Dimensions |
|---|---|---|---|---|
| Ground Level | Kitchen | 4.3 m | 3.63 m | 4.3 m x 3.63 m |
| Ground Level | Dining Room | 3.18 m | 3.1 m | 3.18 m x 3.1 m |
| Ground Level | Family Room | 4.4 m | 2.2 m | 4.4 m x 2.2 m |
| Ground Level | Bedroom | 3.63 m | 2.64 m | 3.63 m x 2.64 m |
| Ground Level | Bedroom 2 | 3.63 m | 2.8 m | 3.63 m x 2.8 m |
Contact Us
Contact us for more information
Mana Fakhrieh-Kashan
Salesperson
Forest Hill Real Estate Inc.
15 Lesmill Rd Unit 1
Toronto, Ontario M3B 2T3
15 Lesmill Rd Unit 1
Toronto, Ontario M3B 2T3
(416) 929-4343

