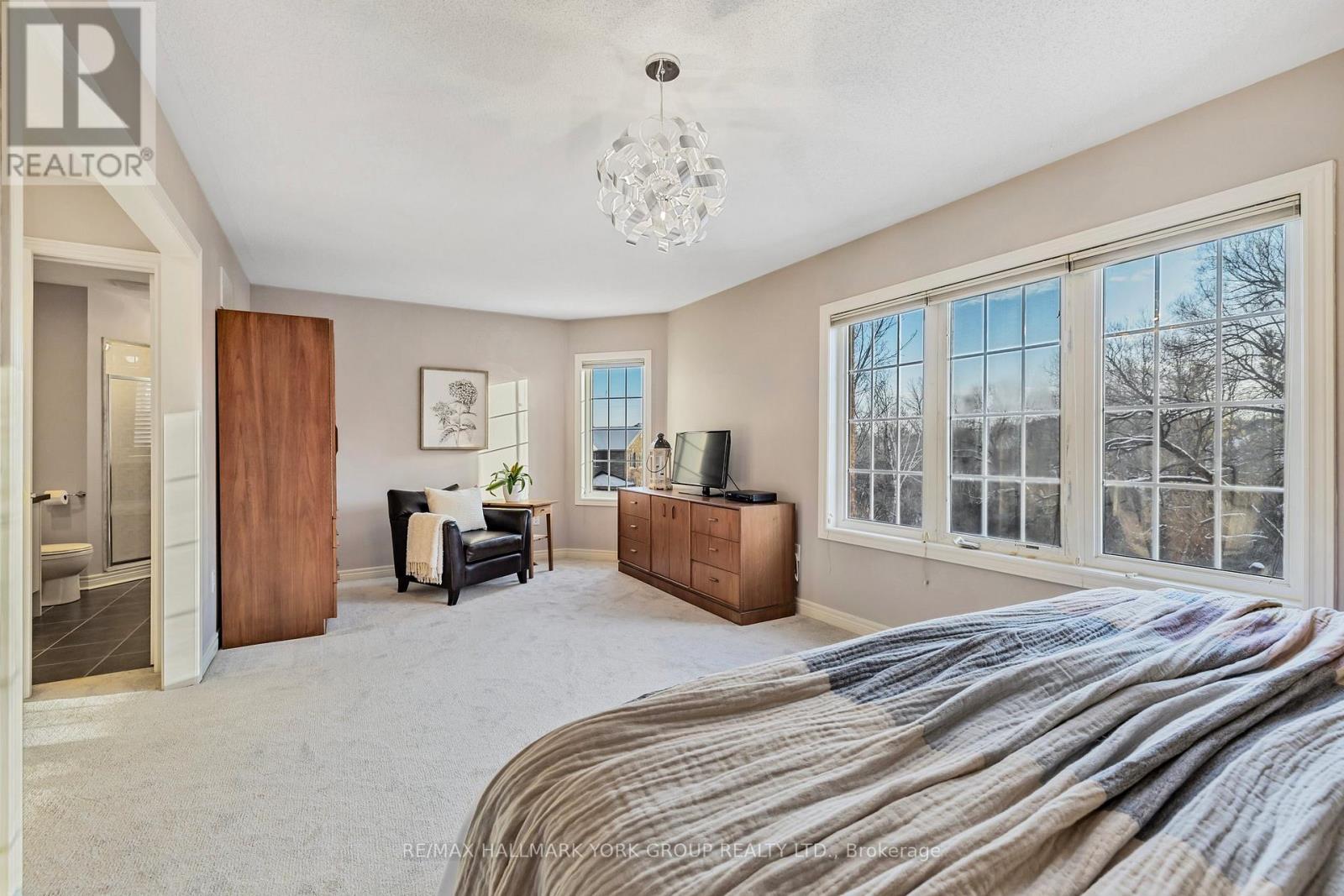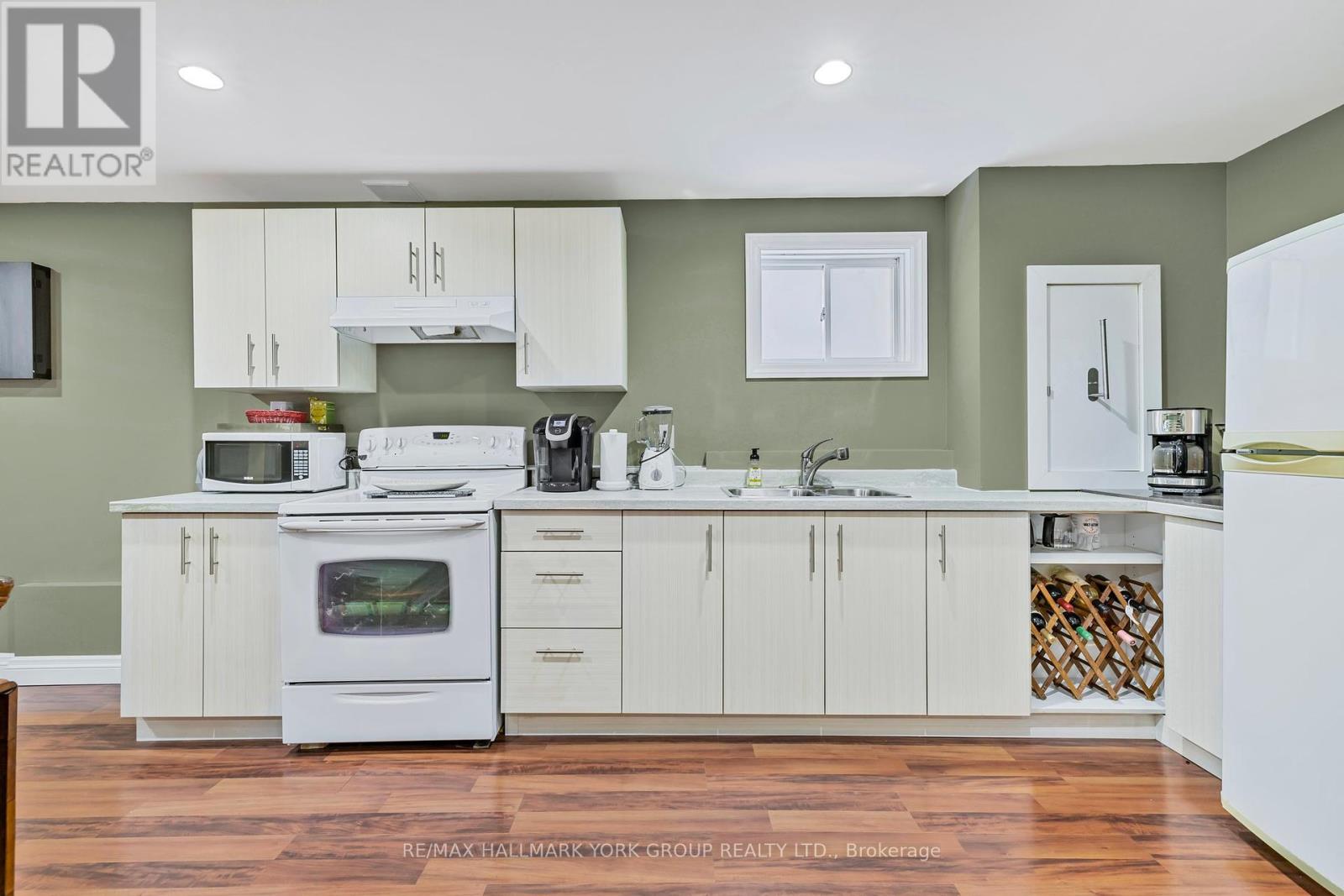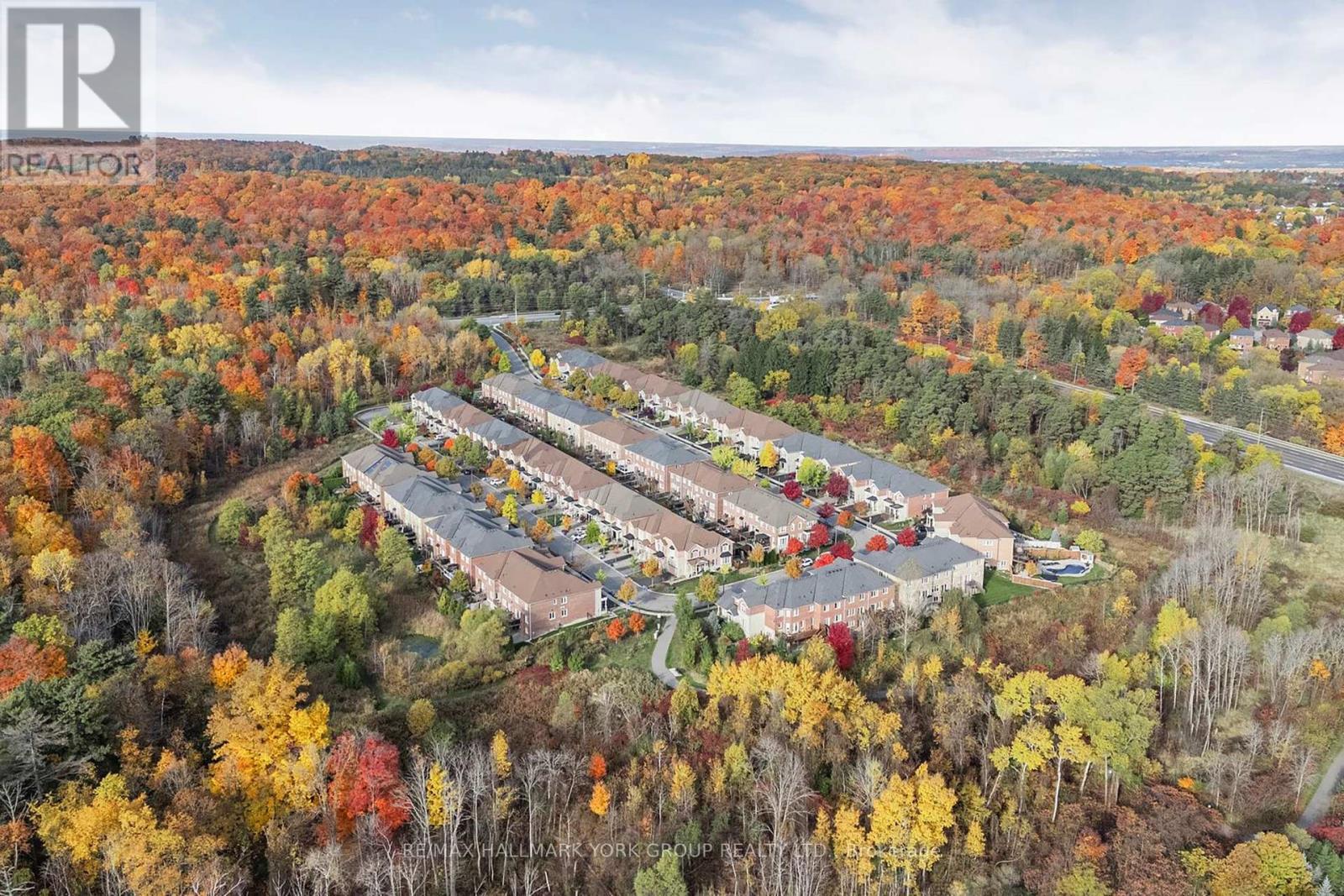192 Sawmill Valley Drive Newmarket, Ontario L3X 2V7
$1,495,000
Fantastic 4 Bedroom Executive Home With Finished Walk-Out Basement Backing On To Ravine & Nature Trails! Meticulously Maintained, This Beautiful Family Home Features An Excellent Layout With Hardwood Floors & Crown Moulding, Combined Living/Dining Rooms & Inviting Family Room With Gas Fireplace. Sunny Eat-In Kitchen With Stainless Steel Appliances, Custom Built-In Shelving/Storage & Walk-Out To Deck With Gorgeous South Facing Views! Spacious Bedrooms Including Primary Bedroom With Walk-In Closet, Large Windows & 5-Piece Ensuite Bath & Generously Sized Junior Primary Bedroom With 3-Piece Ensuite & Walk-In Closet. Nicely Finished Walk-Out Basement With Above Grade Windows, Kitchen Area & Ample Storage. Other Features Include Recently Installed Broadloom (2025), California Shutters, Direct Garage Access, Main Floor Laundry & Updated A/C & Shingles. Located In A Highly Desirable Family-Oriented Neighbourhood Only Steps To Parks, Elementary & High Schools, Shopping, Transit, Restaurants & All Amenities - This Is It! **** EXTRAS **** Other Inclusions: Shelving In Living Room X2, B/i Bookshelves In 4th Bedroom, Closet Organizers In Primary & 4th Bedrooms, Curtain Rods. (id:50886)
Property Details
| MLS® Number | N11925493 |
| Property Type | Single Family |
| Community Name | Summerhill Estates |
| Features | Irregular Lot Size |
| ParkingSpaceTotal | 6 |
Building
| BathroomTotal | 4 |
| BedroomsAboveGround | 4 |
| BedroomsTotal | 4 |
| Appliances | Dryer, Refrigerator, Stove, Washer |
| BasementDevelopment | Finished |
| BasementFeatures | Walk Out |
| BasementType | N/a (finished) |
| ConstructionStyleAttachment | Detached |
| CoolingType | Central Air Conditioning |
| ExteriorFinish | Brick |
| FireplacePresent | Yes |
| FlooringType | Hardwood, Laminate, Tile, Cork, Carpeted |
| FoundationType | Concrete |
| HalfBathTotal | 1 |
| HeatingFuel | Natural Gas |
| HeatingType | Forced Air |
| StoriesTotal | 2 |
| Type | House |
| UtilityWater | Municipal Water |
Parking
| Attached Garage |
Land
| Acreage | No |
| Sewer | Sanitary Sewer |
| SizeDepth | 144 Ft ,5 In |
| SizeFrontage | 36 Ft ,11 In |
| SizeIrregular | 36.94 X 144.47 Ft ; S: 135.10 R: 33.74 + 22.32 |
| SizeTotalText | 36.94 X 144.47 Ft ; S: 135.10 R: 33.74 + 22.32 |
Rooms
| Level | Type | Length | Width | Dimensions |
|---|---|---|---|---|
| Lower Level | Kitchen | 4.5 m | 2.96 m | 4.5 m x 2.96 m |
| Lower Level | Recreational, Games Room | 8.73 m | 4.97 m | 8.73 m x 4.97 m |
| Main Level | Living Room | 5.48 m | 3.35 m | 5.48 m x 3.35 m |
| Main Level | Dining Room | 3.44 m | 3.35 m | 3.44 m x 3.35 m |
| Main Level | Kitchen | 3.35 m | 3.04 m | 3.35 m x 3.04 m |
| Main Level | Eating Area | 3.59 m | 3.04 m | 3.59 m x 3.04 m |
| Main Level | Family Room | 4.87 m | 3.96 m | 4.87 m x 3.96 m |
| Upper Level | Primary Bedroom | 6.7 m | 3.35 m | 6.7 m x 3.35 m |
| Upper Level | Bedroom 2 | 3.96 m | 3.29 m | 3.96 m x 3.29 m |
| Upper Level | Bedroom 3 | 3.96 m | 3.36 m | 3.96 m x 3.36 m |
| Upper Level | Bedroom 4 | 4.57 m | 3.96 m | 4.57 m x 3.96 m |
Interested?
Contact us for more information
Matthew Miller
Salesperson
25 Millard Ave West Unit B - 2nd Flr
Newmarket, Ontario L3Y 7R5
Sandy Thamaly
Salesperson
25 Millard Ave West Unit B - 2nd Flr
Newmarket, Ontario L3Y 7R5













































