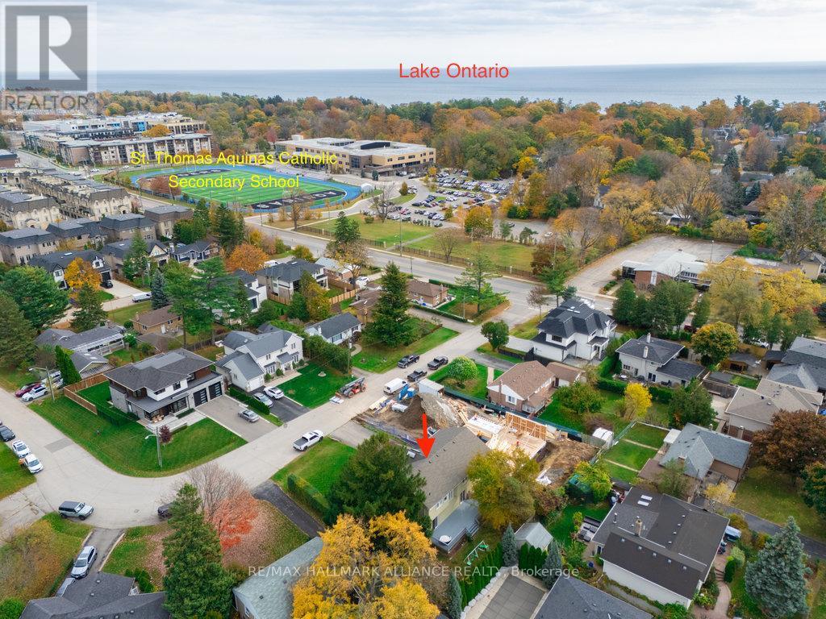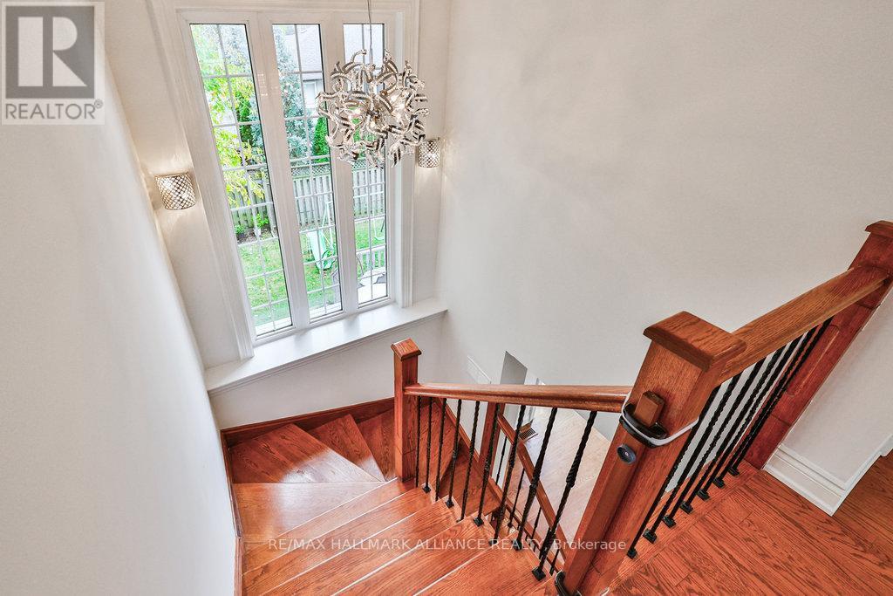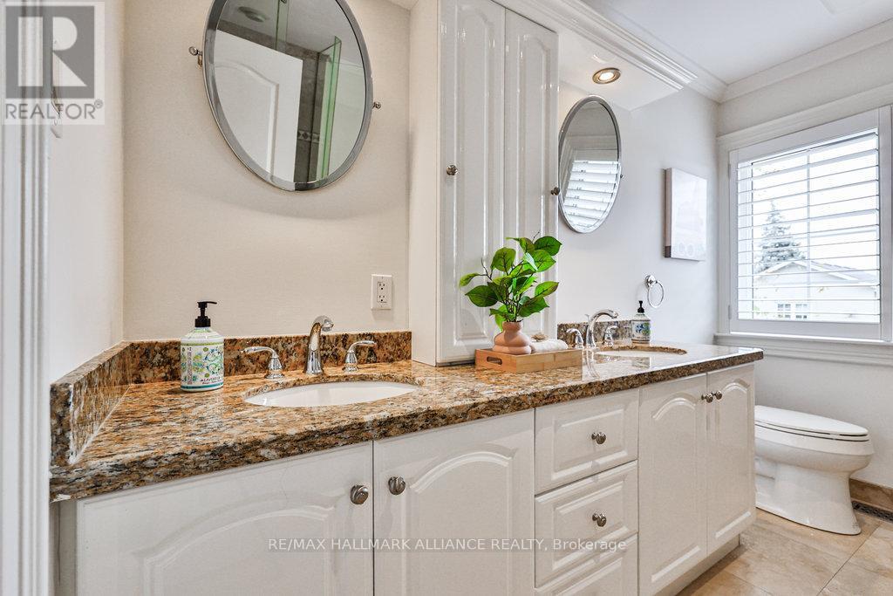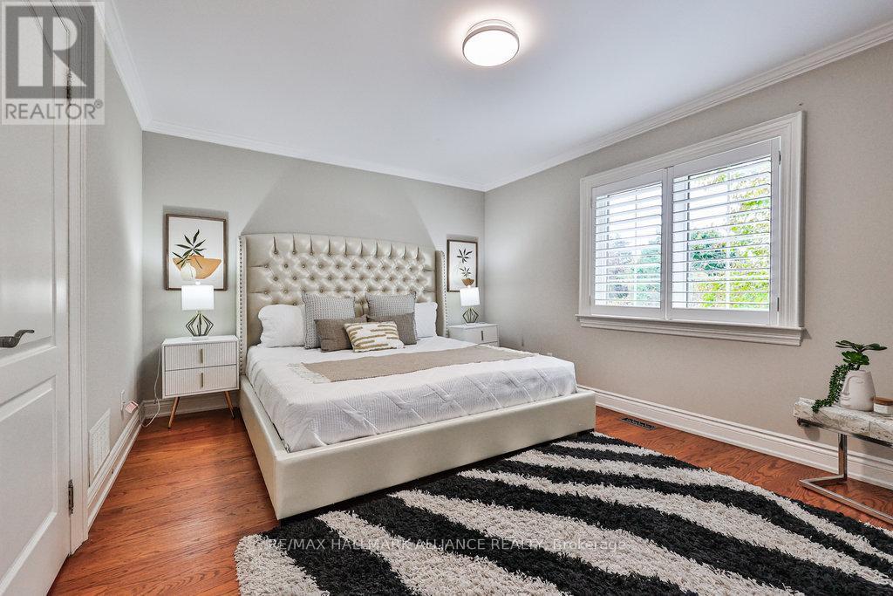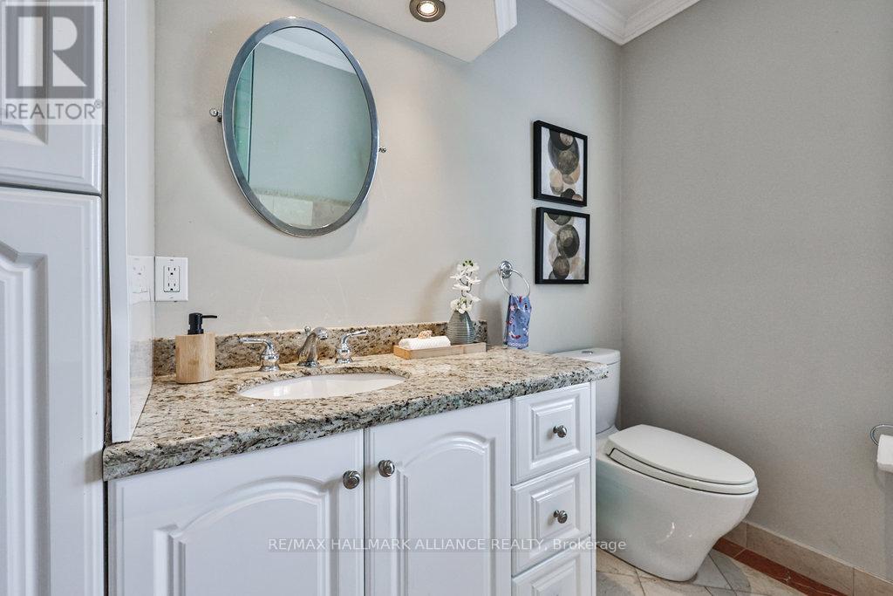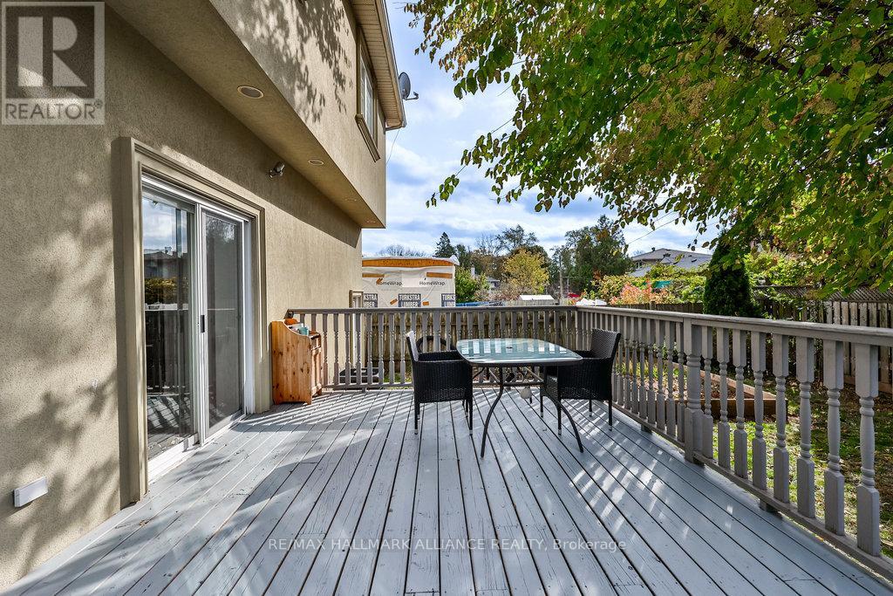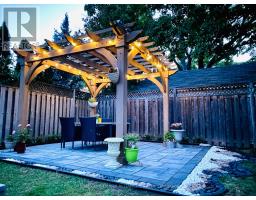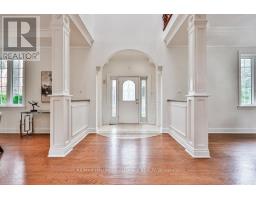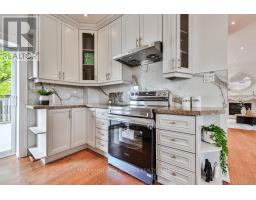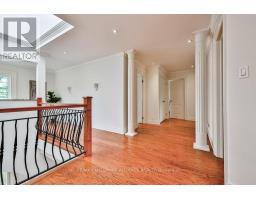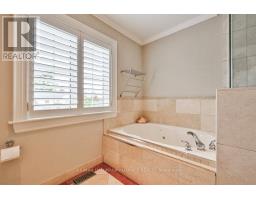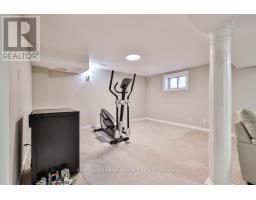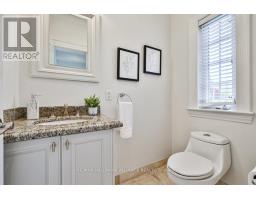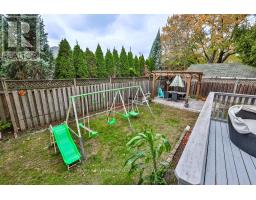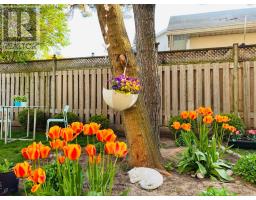192 Waneta Drive Oakville, Ontario L6K 2T5
$2,299,000
Step into this extraordinary custom-built home on a tranquil crescent, just minutes from Lake Ontario, Appleby College, and downtown Oakville. Combining timeless elegance with modern updates, this property offers a refined luxury living style and exceptional potential. Set on a sun-drenched lot, the professionally landscaped front yard features a stunning rose and tulip garden that blooms for half a year. The backyard is an entertainers paradise, boasting a 50-ft large deck with two walkouts, a pergola-covered dining area, a stylish lounge, a playground, a vibrant flower garden, and a spacious side yard. A rare-find driveway provides parking for up to 10 cars. Inside, an impressive foyer with a 20+ft skylight welcomes you, with 10ft ceilings enhancing the main floors airy ambiance. Classic details abound: giant stairway windows, elegant posts, pillars, and hollow stairs maximizing natural light. The living area centers around a limestone fireplace, and the chefs kitchen impresses with an island, granite countertops, high-end cabinetry, and a built-in wine rack. The second floor features four spacious bedrooms, an office, and a lounge. Both bathrooms include luxurious jacuzzis, and the primary suite offers a 5-piece ensuite and a walk-in closet. The fully finished lower level expands your living space with a theatre room, gym, entertainment area, and a cozy living room. Recent updates include a new roof, renovated kitchen, California shutters, new lighting fixtures, and backyard landscaping. Situated in a prestigious multi-million-dollar community, this home offers not only a sophisticated living experience but also outstanding long-term value. Proximity to top rated schools, including Appleby College and Morden Public School with gifted program. (id:50886)
Property Details
| MLS® Number | W10235328 |
| Property Type | Single Family |
| Community Name | Old Oakville |
| AmenitiesNearBy | Marina, Public Transit, Schools |
| Features | Irregular Lot Size |
| ParkingSpaceTotal | 10 |
Building
| BathroomTotal | 4 |
| BedroomsAboveGround | 4 |
| BedroomsTotal | 4 |
| Appliances | Central Vacuum |
| BasementDevelopment | Finished |
| BasementType | Full (finished) |
| ConstructionStyleAttachment | Detached |
| CoolingType | Central Air Conditioning |
| ExteriorFinish | Stone, Stucco |
| FireplacePresent | Yes |
| FireplaceTotal | 1 |
| FlooringType | Ceramic, Carpeted, Hardwood |
| FoundationType | Unknown |
| HalfBathTotal | 1 |
| HeatingFuel | Natural Gas |
| HeatingType | Forced Air |
| StoriesTotal | 2 |
| SizeInterior | 2499.9795 - 2999.975 Sqft |
| Type | House |
| UtilityWater | Municipal Water |
Parking
| Garage |
Land
| Acreage | No |
| FenceType | Fenced Yard |
| LandAmenities | Marina, Public Transit, Schools |
| Sewer | Sanitary Sewer |
| SizeDepth | 118 Ft ,3 In |
| SizeFrontage | 73 Ft ,4 In |
| SizeIrregular | 73.4 X 118.3 Ft ; 73.37x 94.86x 85.15 X118.25 Ft |
| SizeTotalText | 73.4 X 118.3 Ft ; 73.37x 94.86x 85.15 X118.25 Ft|under 1/2 Acre |
| ZoningDescription | Rl3-0 |
Rooms
| Level | Type | Length | Width | Dimensions |
|---|---|---|---|---|
| Second Level | Laundry Room | 3 m | 2.2 m | 3 m x 2.2 m |
| Second Level | Primary Bedroom | 5.45 m | 3.75 m | 5.45 m x 3.75 m |
| Second Level | Bedroom 2 | 4.6 m | 3.6 m | 4.6 m x 3.6 m |
| Second Level | Bedroom 3 | 3.5 m | 3.3 m | 3.5 m x 3.3 m |
| Second Level | Bedroom 4 | 4.2 m | 3.6 m | 4.2 m x 3.6 m |
| Second Level | Den | 5 m | 2.2 m | 5 m x 2.2 m |
| Lower Level | Games Room | 7.1 m | 3.5 m | 7.1 m x 3.5 m |
| Lower Level | Recreational, Games Room | 4 m | 3.5 m | 4 m x 3.5 m |
| Main Level | Great Room | 7.1 m | 4.35 m | 7.1 m x 4.35 m |
| Main Level | Dining Room | 4 m | 3 m | 4 m x 3 m |
| Main Level | Kitchen | 4.4 m | 4.1 m | 4.4 m x 4.1 m |
| Main Level | Foyer | 4 m | 3 m | 4 m x 3 m |
https://www.realtor.ca/real-estate/27604846/192-waneta-drive-oakville-old-oakville-old-oakville
Interested?
Contact us for more information
Peter He
Broker
515 Dundas St West #3b
Oakville, Ontario L6M 1L9




