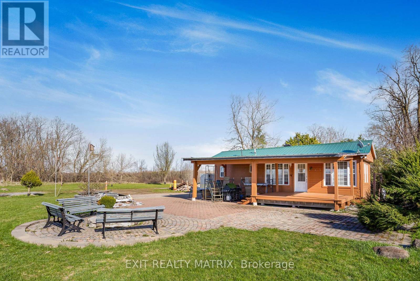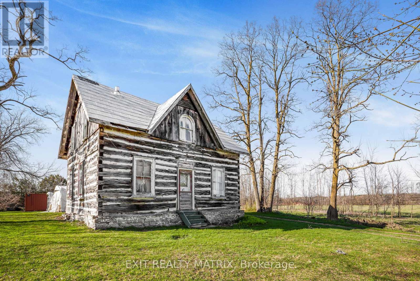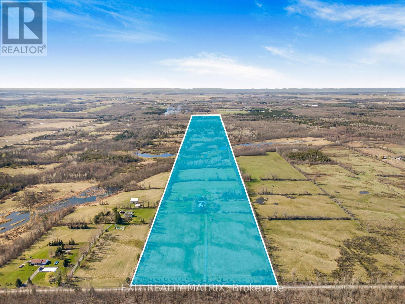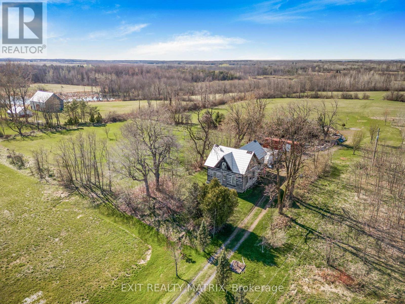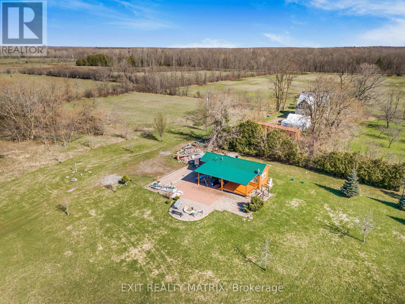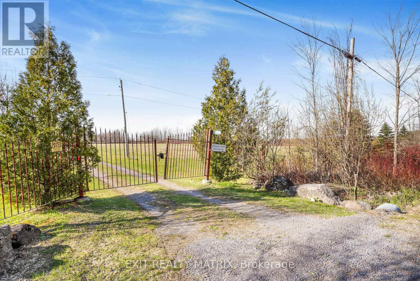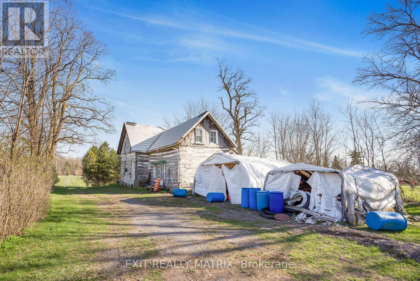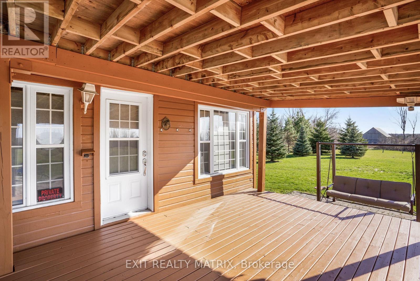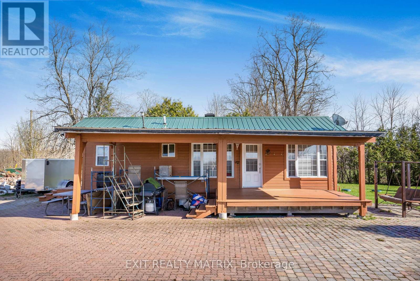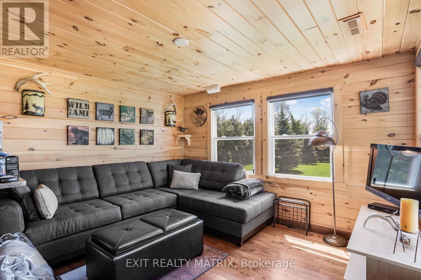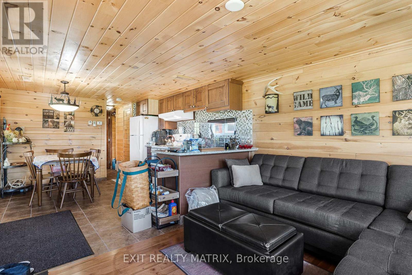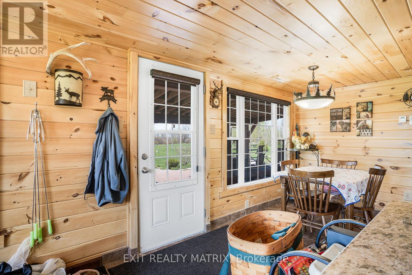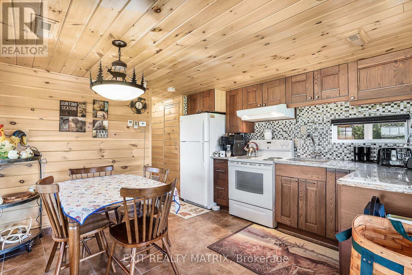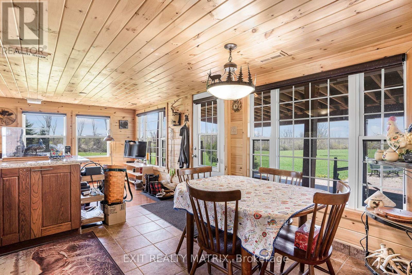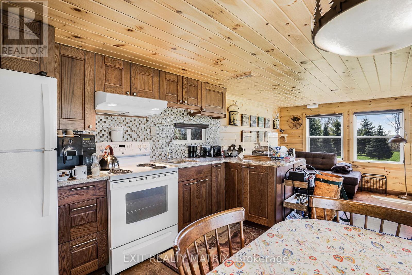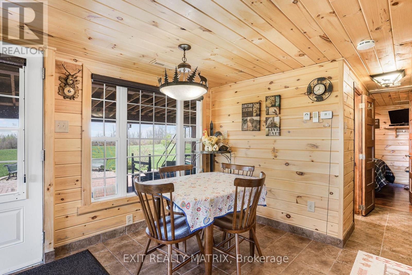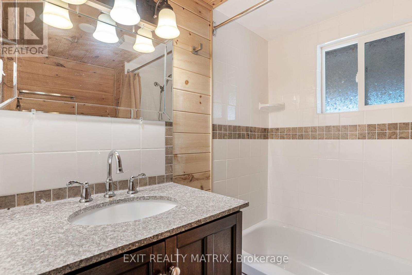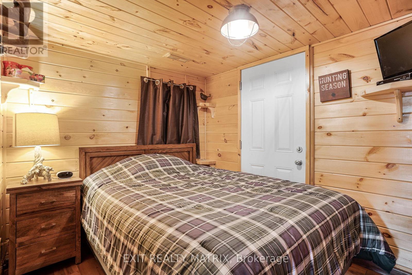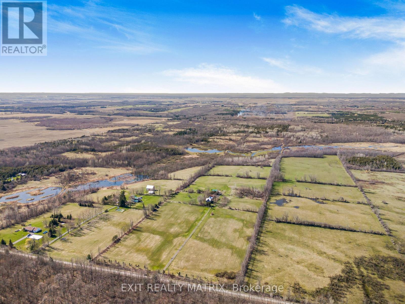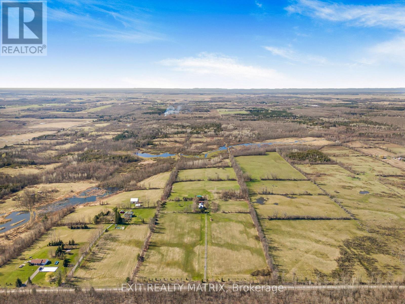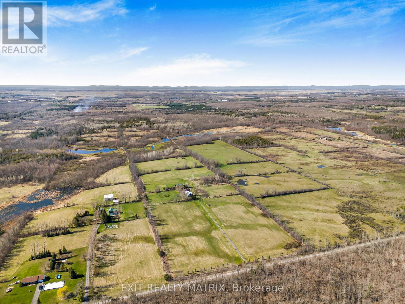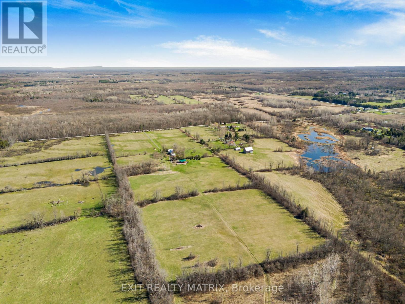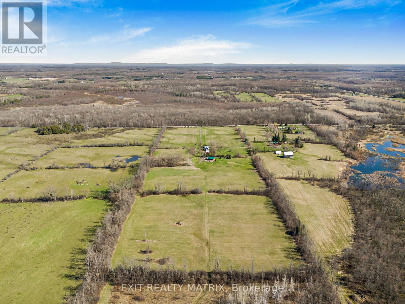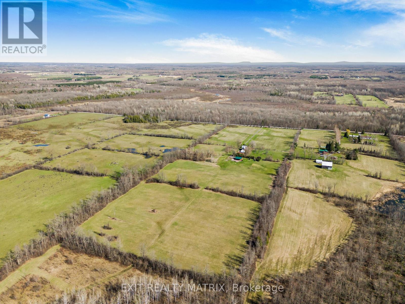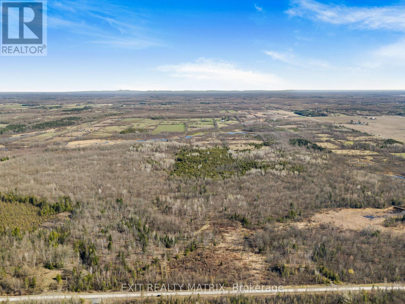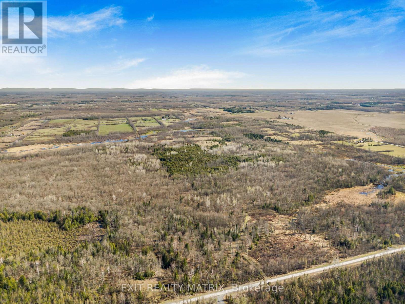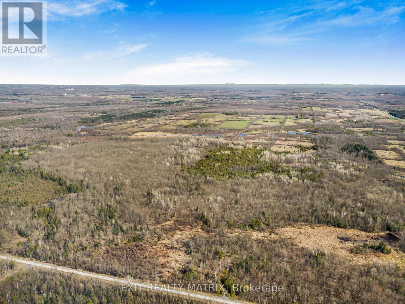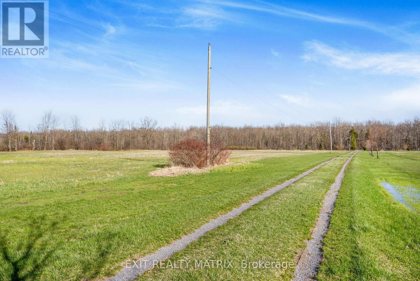19209 Kenyon Concession 7 Road North Glengarry, Ontario K0C 1J0
$689,900
Nature at it's finest with 100 acres of land consisting of 65 acres of mixed bush. Enjoy hunting, nature walks, gardening or bird watching. With trails winding throughout and abridge over the Scotch River, an abundance of wildlife in their natural habitat are sure to be discovered. Enjoy a nicely renovated 1 bedroom mobile home with kitchen and living areas on hardwood and ceramic floors, wood ceilings and walls and granite counter tops. A 12' x 15' covered deck and an interlock patio for relaxing summer campfires. Looking for a project? A circa 1912 log home sits at the forefront of the property. Endless possibilities! (id:50886)
Property Details
| MLS® Number | X12219906 |
| Property Type | Single Family |
| Community Name | 720 - North Glengarry (Kenyon) Twp |
| Parking Space Total | 6 |
Building
| Bathroom Total | 1 |
| Bedrooms Above Ground | 1 |
| Bedrooms Total | 1 |
| Architectural Style | Bungalow |
| Basement Type | None |
| Cooling Type | None |
| Heating Fuel | Electric |
| Heating Type | Forced Air |
| Stories Total | 1 |
| Size Interior | 0 - 699 Ft2 |
| Type | Mobile Home |
| Utility Water | Drilled Well |
Parking
| No Garage |
Land
| Acreage | Yes |
| Sewer | Septic System |
| Size Depth | 7057 Ft |
| Size Frontage | 649 Ft ,2 In |
| Size Irregular | 649.2 X 7057 Ft ; 0 |
| Size Total Text | 649.2 X 7057 Ft ; 0|100+ Acres |
| Zoning Description | Res |
Rooms
| Level | Type | Length | Width | Dimensions |
|---|---|---|---|---|
| Main Level | Kitchen | 3.42 m | 2.76 m | 3.42 m x 2.76 m |
| Main Level | Living Room | 3.42 m | 2.69 m | 3.42 m x 2.69 m |
| Main Level | Bedroom | 2.64 m | 2.36 m | 2.64 m x 2.36 m |
| Main Level | Bathroom | 1.82 m | 1.87 m | 1.82 m x 1.87 m |
Contact Us
Contact us for more information
Tanya Myre
Broker
www.youtube.com/embed/lETWiMtZk4g
87 John Street
Hawkesbury, Ontario K6A 1Y1
(613) 632-0707
(613) 632-3420

