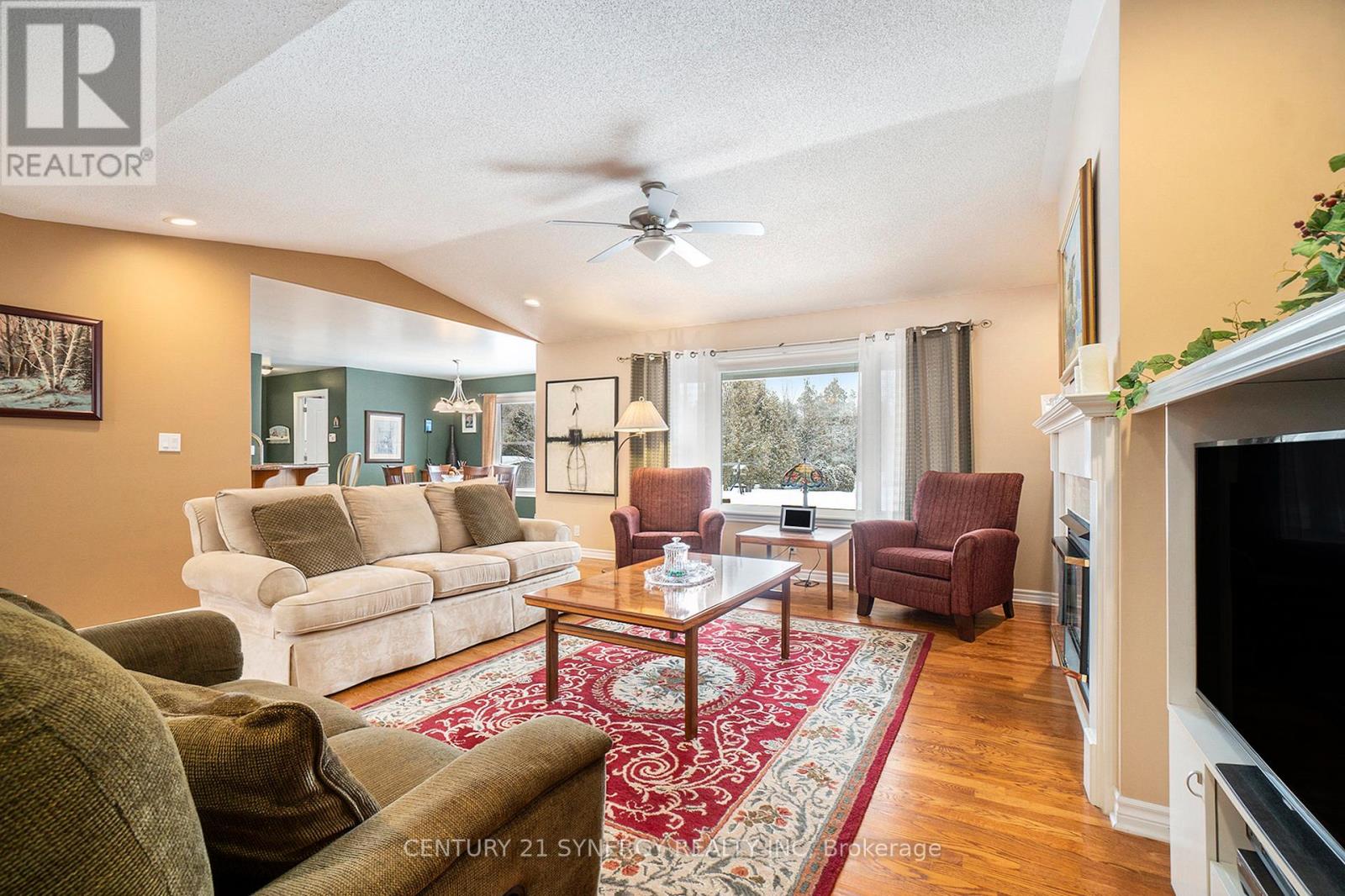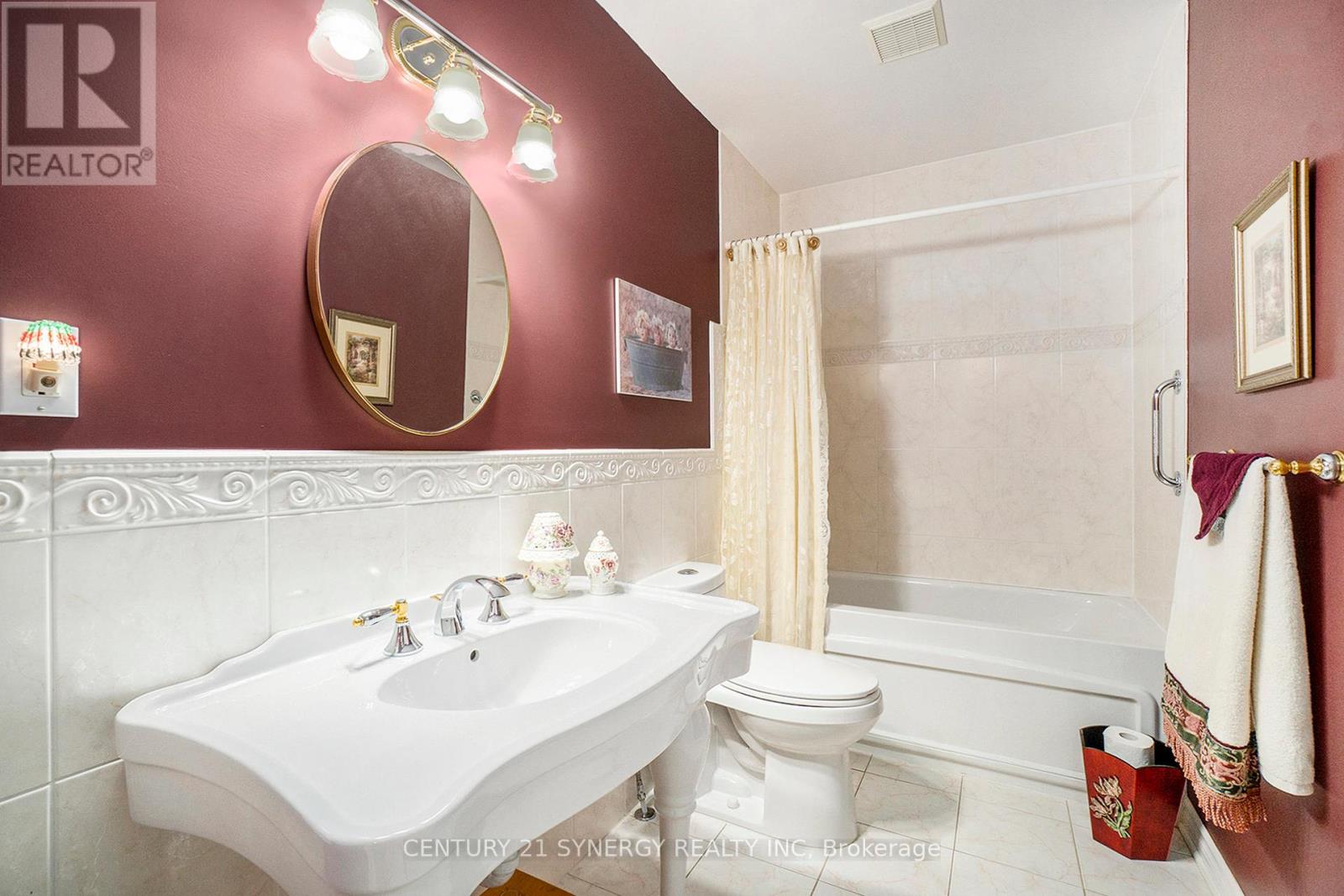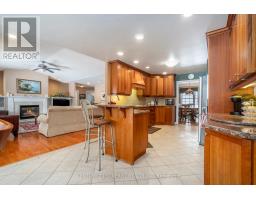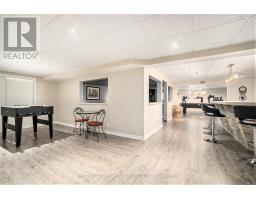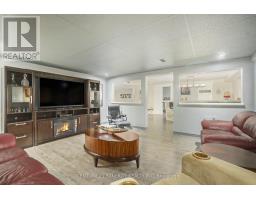1921 Greys Creek Road Ottawa, Ontario K4P 1H7
$1,250,000
Experience the perfect blend of timeless charm and nature in this well-maintained custom-built home, where modern comfort meets serene forested surroundings. Nestled on a 4.23-acre lot, this home offers a refined living space, backing onto a forested area. The interior boasts the perfect balance of open and defined spaces, featuring 3 beds, 3+1 baths and an incredible lower level that is ideal for entertaining. Details include vaulted ceilings and windows that maximize natural light. The kitchen is equipped w/floor-to-ceiling cabinets, stainless steel appliances, easy access central vac and a peninsula that opens to the family room with gas fireplace. Continue to the primary suite w/a walk-in closet and large 5pc ensuite w/jetted tub. Outside, relax in the tranquil interlocked backyard entertainment area w/a fire pit, garden, shed and great greenery. A beautiful, private atmosphere featuring a canopy of mature trees and landscaped gardens. This well-cared for property comes complete with a 3-car garage and an extended driveway. (id:50886)
Open House
This property has open houses!
2:00 pm
Ends at:4:00 pm
2:00 pm
Ends at:4:00 pm
Property Details
| MLS® Number | X12039704 |
| Property Type | Single Family |
| Community Name | 1605 - Osgoode Twp North of Reg Rd 6 |
| Features | Irregular Lot Size, Carpet Free, Sump Pump |
| Parking Space Total | 18 |
Building
| Bathroom Total | 4 |
| Bedrooms Above Ground | 3 |
| Bedrooms Total | 3 |
| Age | 16 To 30 Years |
| Amenities | Fireplace(s) |
| Appliances | Oven - Built-in, Central Vacuum, Garage Door Opener Remote(s), Water Softener, Water Heater |
| Architectural Style | Bungalow |
| Basement Development | Finished |
| Basement Type | N/a (finished) |
| Construction Style Attachment | Detached |
| Cooling Type | Central Air Conditioning |
| Exterior Finish | Brick Veneer |
| Fireplace Present | Yes |
| Foundation Type | Concrete |
| Half Bath Total | 1 |
| Heating Fuel | Natural Gas |
| Heating Type | Forced Air |
| Stories Total | 1 |
| Size Interior | 2,000 - 2,500 Ft2 |
| Type | House |
Parking
| Attached Garage | |
| Garage |
Land
| Acreage | Yes |
| Sewer | Septic System |
| Size Depth | 805 Ft ,6 In |
| Size Frontage | 178 Ft ,1 In |
| Size Irregular | 178.1 X 805.5 Ft |
| Size Total Text | 178.1 X 805.5 Ft|2 - 4.99 Acres |
Contact Us
Contact us for more information
Kayla Najem
Salesperson
kaylanajem.c21.ca/
2733 Lancaster Road, Unit 121
Ottawa, Ontario K1B 0A9
(613) 317-2121
(613) 903-7703



