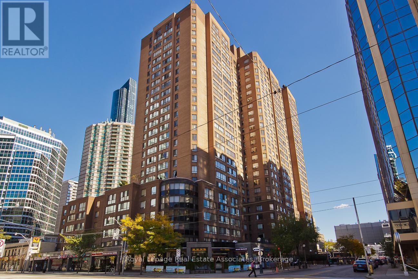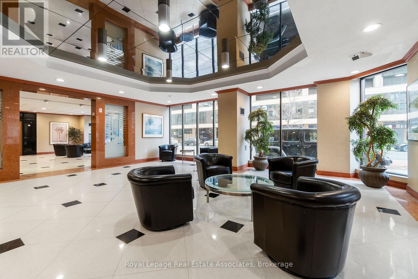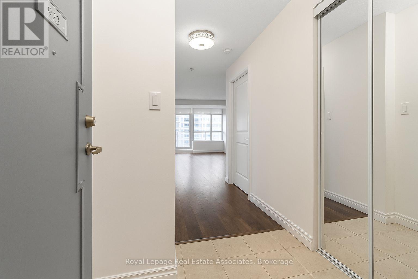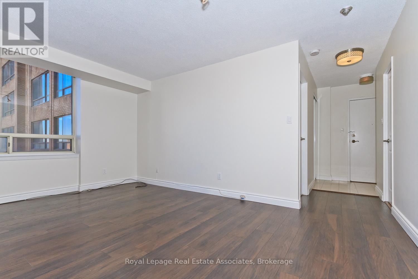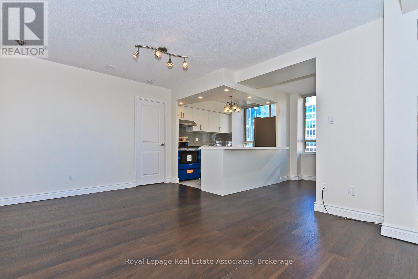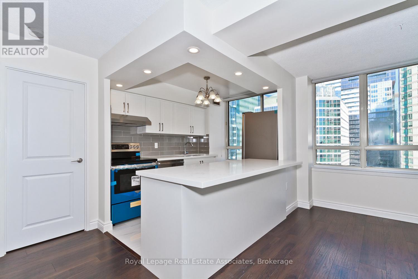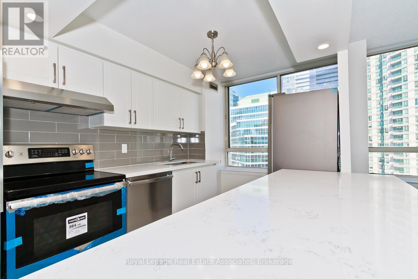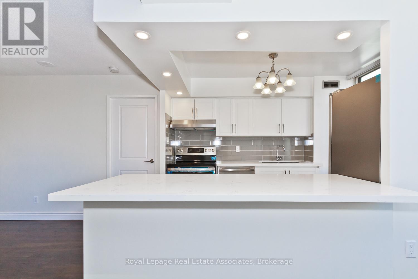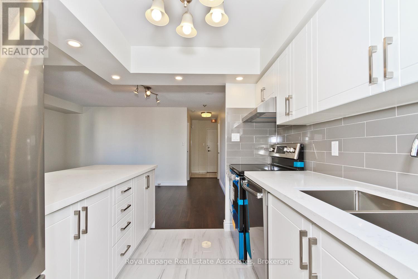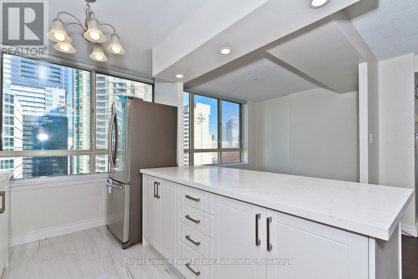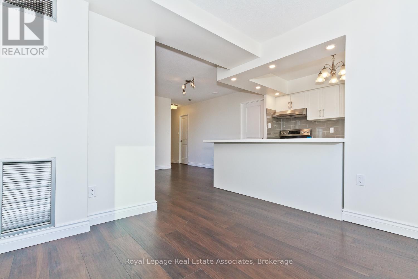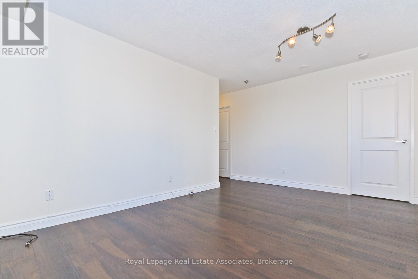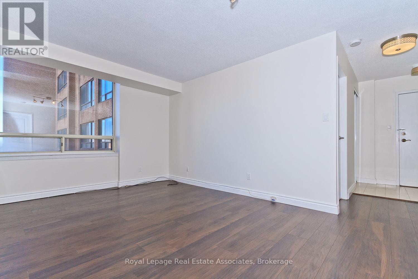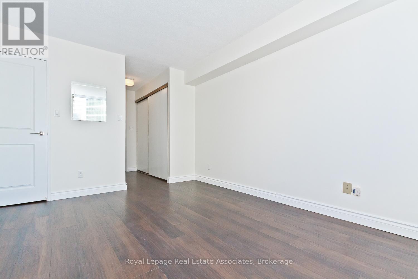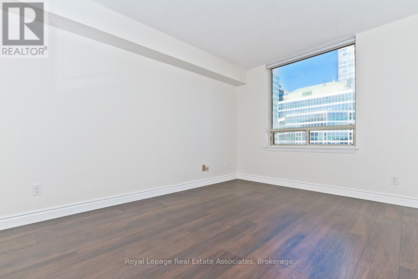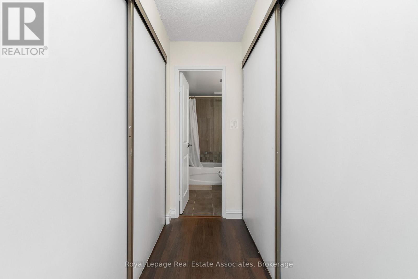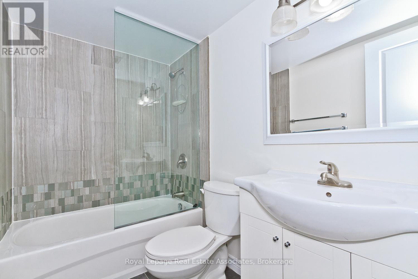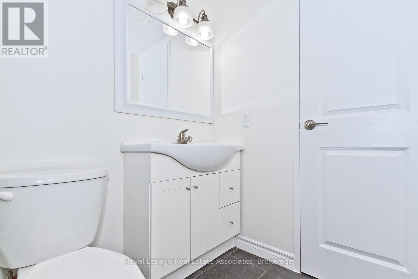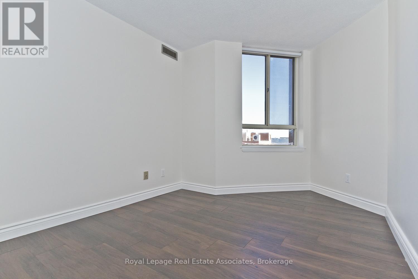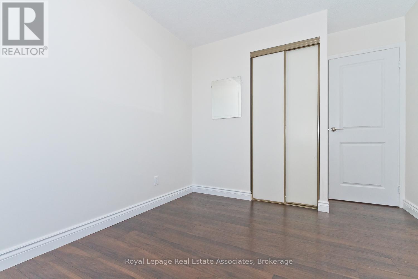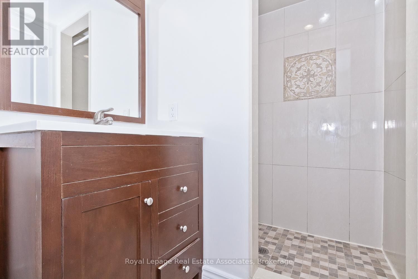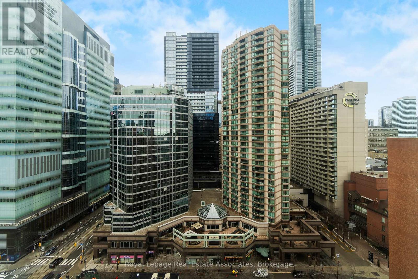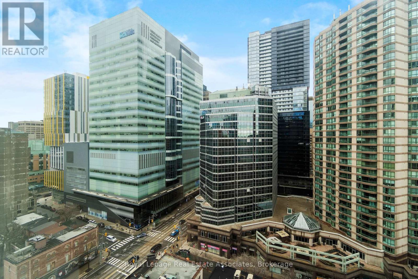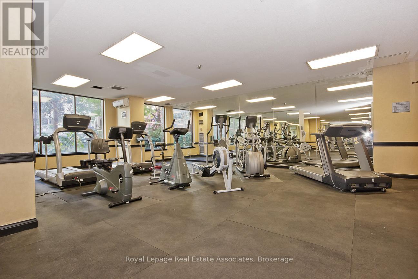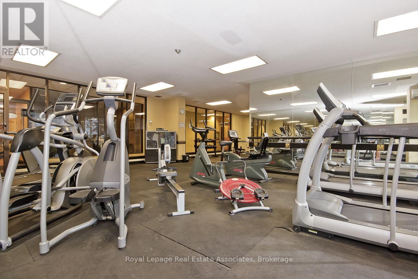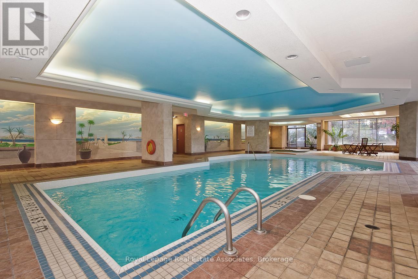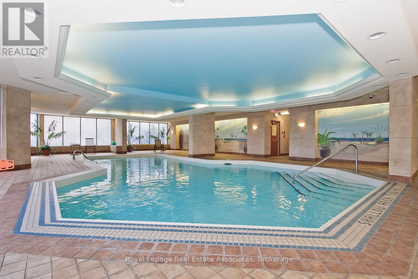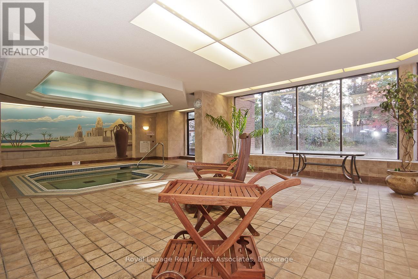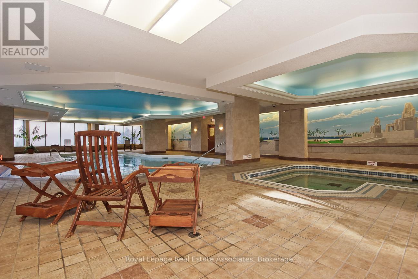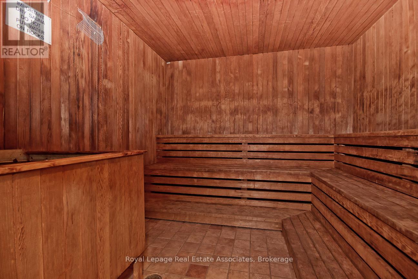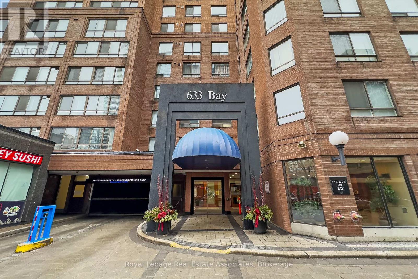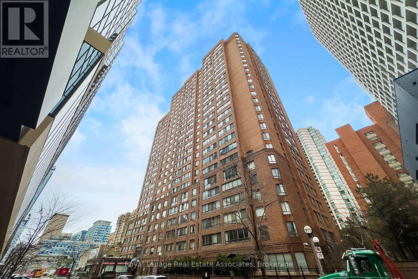1923 - 633 Bay Street Toronto, Ontario M5G 2G4
$3,100 Monthly
This Spacious Tridel Built, Single Family Residence 2 Bedroom, 2 Bath Condo Is Situated In One Of Downtown's Best Locations In The Heart Of The City. Functional Layout With A Completely Re-modeled Kitchen In 2019 Featuring An Open Concept Design, Quartz Counters, Stainless Steel Appliances, Glass Subway Tile Backsplash & Large Breakfast Bar Peninsula. Updated Baths, Newer Laminate Flooring Throughout, Bright & Spacious Rooms. Primary Bedroom With Two Double Closets + 3Pc Ensuite Bath. Enjoy Being Steps Away From The Subway & PATH Access Across The Street, Eaton Centre, Ryerson (TMU), University of Toronto, Hospitals, Financial District, Nathan Phillps Sq, College Park & More. Well Managed Building With Renovated Common Areas & Wonderful Amenities: 24 Hour Concierge, Huge Indoor Pool, Whirlpool, Gym, Sauna, Squash Court, Party Room, Roof Top-Bbq Area. All Utilities (Except Cable TV) Included In The Lease. Ensuite Storage. This Is A No Pets & No Smoking Building. A+ Tenants Only. No Roommates Or Students Permitted Per The Condo Corporation. (id:50886)
Property Details
| MLS® Number | C12486195 |
| Property Type | Single Family |
| Neigbourhood | University—Rosedale |
| Community Name | Bay Street Corridor |
| Amenities Near By | Hospital, Public Transit, Place Of Worship |
| Community Features | Pets Allowed With Restrictions, Community Centre |
| Pool Type | Indoor Pool |
| Structure | Squash & Raquet Court |
Building
| Bathroom Total | 2 |
| Bedrooms Above Ground | 2 |
| Bedrooms Total | 2 |
| Amenities | Security/concierge, Exercise Centre, Sauna |
| Appliances | Dishwasher, Dryer, Microwave, Range, Stove, Washer, Window Coverings, Refrigerator |
| Basement Type | None |
| Cooling Type | Central Air Conditioning |
| Exterior Finish | Brick |
| Flooring Type | Laminate |
| Heating Fuel | Natural Gas |
| Heating Type | Forced Air |
| Size Interior | 900 - 999 Ft2 |
| Type | Apartment |
Parking
| Underground | |
| Garage |
Land
| Acreage | No |
| Land Amenities | Hospital, Public Transit, Place Of Worship |
Rooms
| Level | Type | Length | Width | Dimensions |
|---|---|---|---|---|
| Flat | Living Room | 4.75 m | 3.08 m | 4.75 m x 3.08 m |
| Flat | Dining Room | 2.9 m | 2.83 m | 2.9 m x 2.83 m |
| Flat | Kitchen | 3.05 m | 2.32 m | 3.05 m x 2.32 m |
| Flat | Primary Bedroom | 4.08 m | 2.87 m | 4.08 m x 2.87 m |
| Flat | Bedroom 2 | 3.26 m | 2.8 m | 3.26 m x 2.8 m |
Contact Us
Contact us for more information
Tanya Crepulja
Broker
www.tcteam.ca/
www.facebook.com/TanyaCrepuljaTeam
twitter.com/TanyaCrepulja
www.linkedin.com/in/tanyacrepuljateam/
1939 Ironoak Way #101
Oakville, Ontario L6H 3V8
(905) 949-8866
(905) 949-6262

