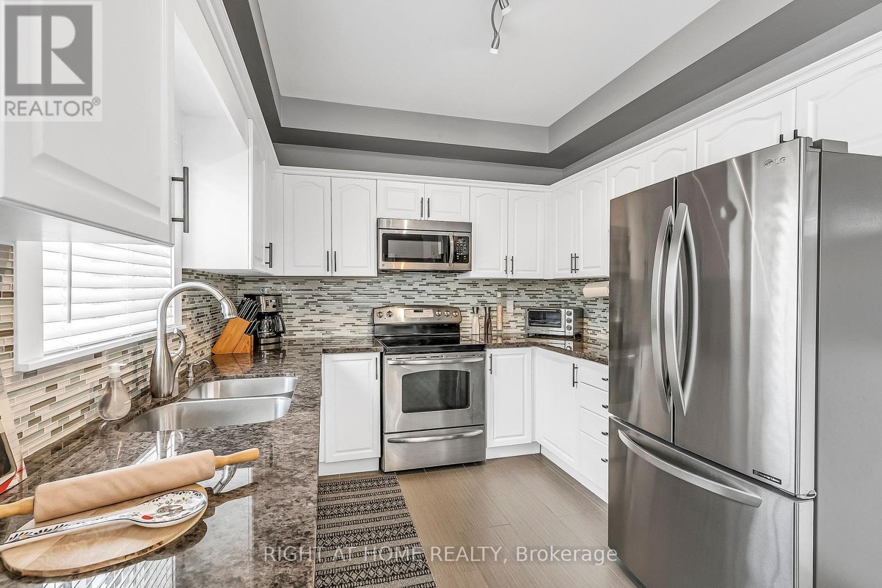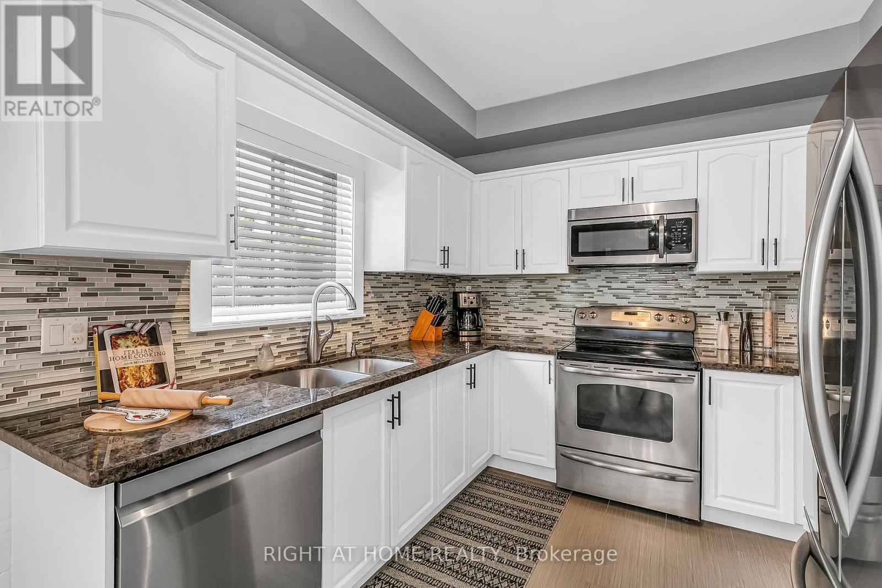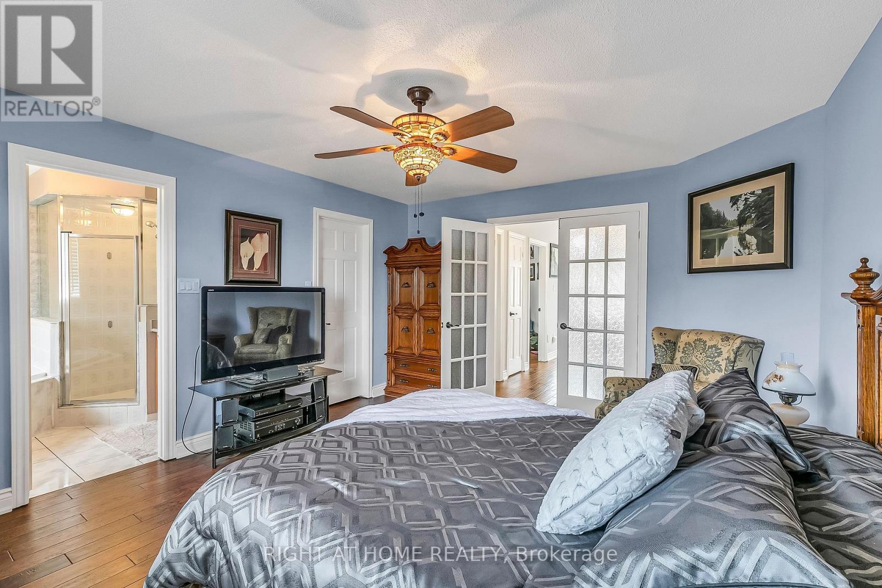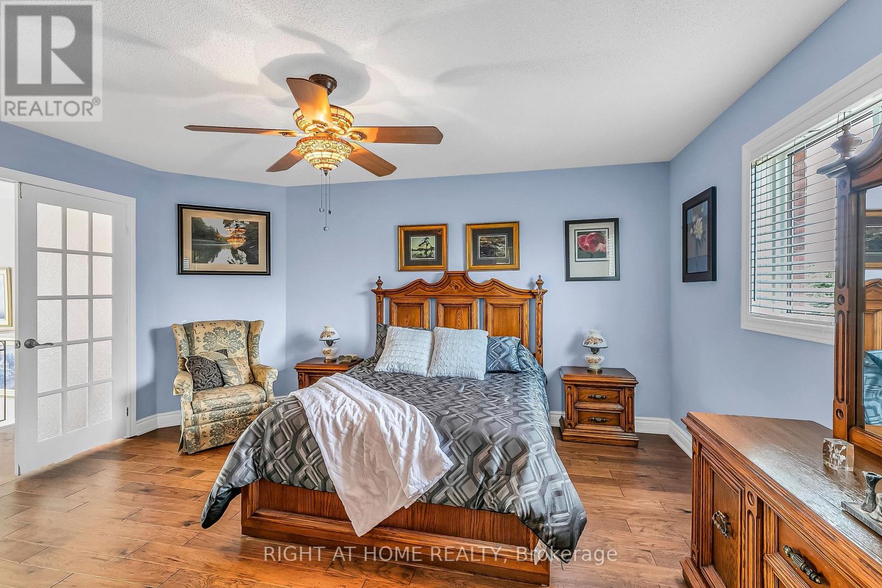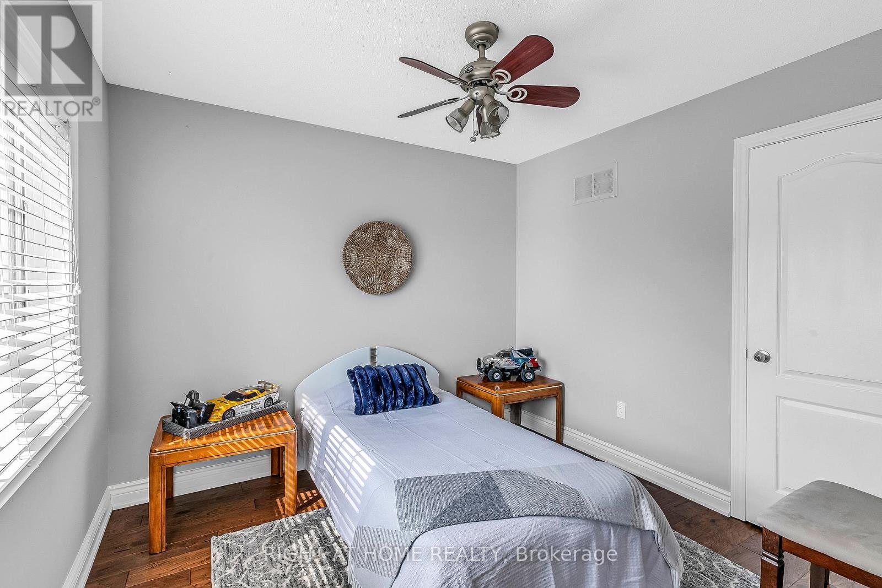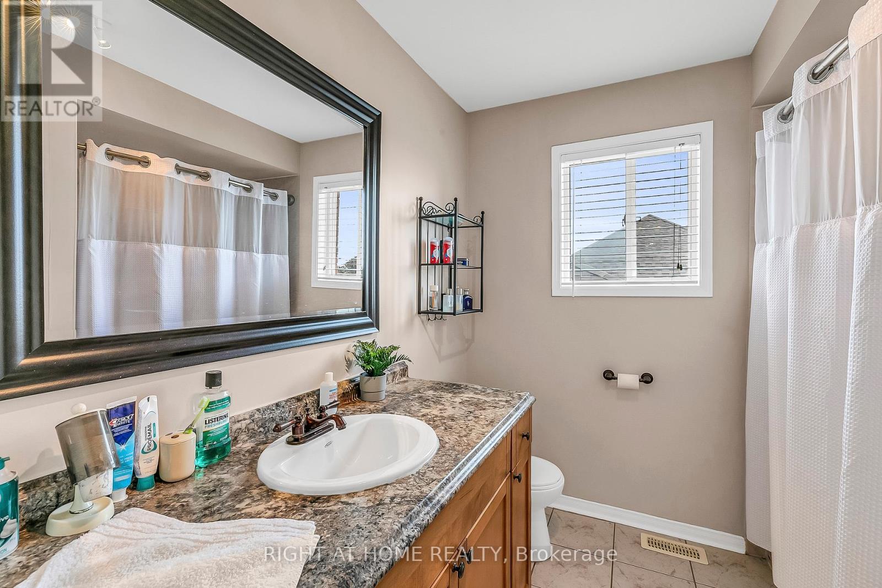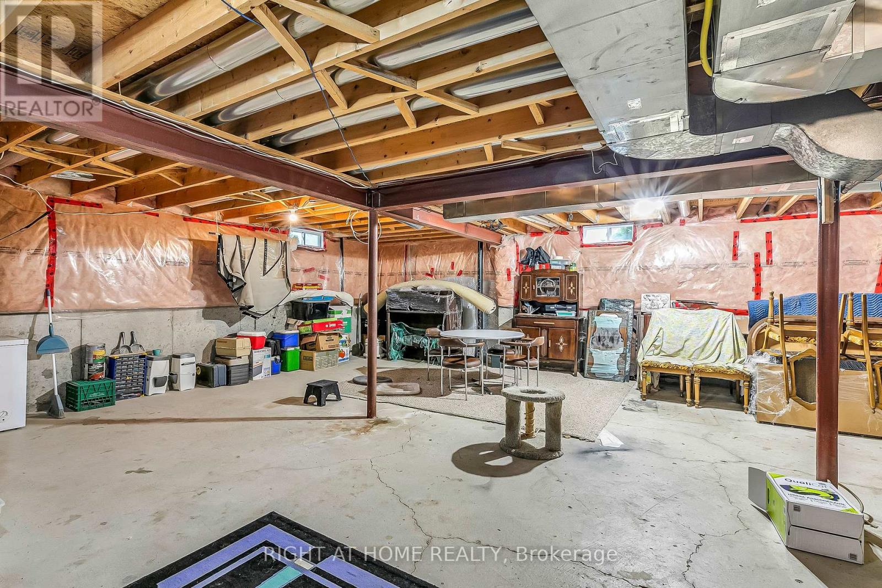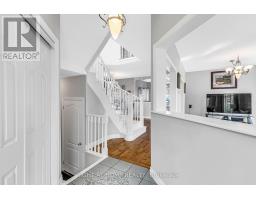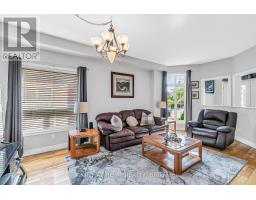1923 Emerald Court Innisfil (Alcona), Ontario L9S 2A4
4 Bedroom
3 Bathroom
Above Ground Pool
Central Air Conditioning
Forced Air
Landscaped
$875,000
Detached, sunny, open concept layout 4 bedrooms & 3 bathrooms! Hardwood and ceramic throughout, meticulously maintained! Lovely and spacious backyard with approximately 450 sf deck and 15 x 30 ft above ground pool! **** EXTRAS **** Includes all appliances, SS fridge, stove, B/I dishwasher, B/I microwave. Washer & Dryer, all ELF's, ceiling fans, all window coverings, CVAC with floor attachment & gazebo and swing set in backyard. Natural Gas hookup for bbq on deck. (id:50886)
Property Details
| MLS® Number | N9346134 |
| Property Type | Single Family |
| Community Name | Alcona |
| AmenitiesNearBy | Public Transit, Schools |
| Features | Carpet Free |
| ParkingSpaceTotal | 4 |
| PoolType | Above Ground Pool |
| Structure | Deck, Shed |
Building
| BathroomTotal | 3 |
| BedroomsAboveGround | 4 |
| BedroomsTotal | 4 |
| Appliances | Dishwasher, Dryer, Microwave, Refrigerator, Stove, Washer, Window Coverings |
| BasementType | Full |
| ConstructionStyleAttachment | Detached |
| CoolingType | Central Air Conditioning |
| ExteriorFinish | Brick |
| FlooringType | Hardwood, Ceramic |
| FoundationType | Poured Concrete |
| HalfBathTotal | 1 |
| HeatingFuel | Natural Gas |
| HeatingType | Forced Air |
| StoriesTotal | 2 |
| Type | House |
| UtilityWater | Municipal Water |
Parking
| Attached Garage |
Land
| Acreage | No |
| LandAmenities | Public Transit, Schools |
| LandscapeFeatures | Landscaped |
| Sewer | Sanitary Sewer |
| SizeDepth | 129 Ft ,7 In |
| SizeFrontage | 40 Ft |
| SizeIrregular | 40 X 129.65 Ft |
| SizeTotalText | 40 X 129.65 Ft |
Rooms
| Level | Type | Length | Width | Dimensions |
|---|---|---|---|---|
| Second Level | Primary Bedroom | 4.67 m | 3.92 m | 4.67 m x 3.92 m |
| Second Level | Bedroom 2 | 3.5 m | 3.31 m | 3.5 m x 3.31 m |
| Second Level | Bedroom 3 | 3.27 m | 2.75 m | 3.27 m x 2.75 m |
| Second Level | Bedroom 4 | 2.99 m | 2.92 m | 2.99 m x 2.92 m |
| Main Level | Living Room | 6.1 m | 3.31 m | 6.1 m x 3.31 m |
| Main Level | Dining Room | 5.76 m | 3.32 m | 5.76 m x 3.32 m |
| Main Level | Kitchen | 6.45 m | 2.89 m | 6.45 m x 2.89 m |
https://www.realtor.ca/real-estate/27405975/1923-emerald-court-innisfil-alcona-alcona
Interested?
Contact us for more information
Enza Styles
Salesperson
Right At Home Realty
1550 16th Avenue Bldg B Unit 3 & 4
Richmond Hill, Ontario L4B 3K9
1550 16th Avenue Bldg B Unit 3 & 4
Richmond Hill, Ontario L4B 3K9








