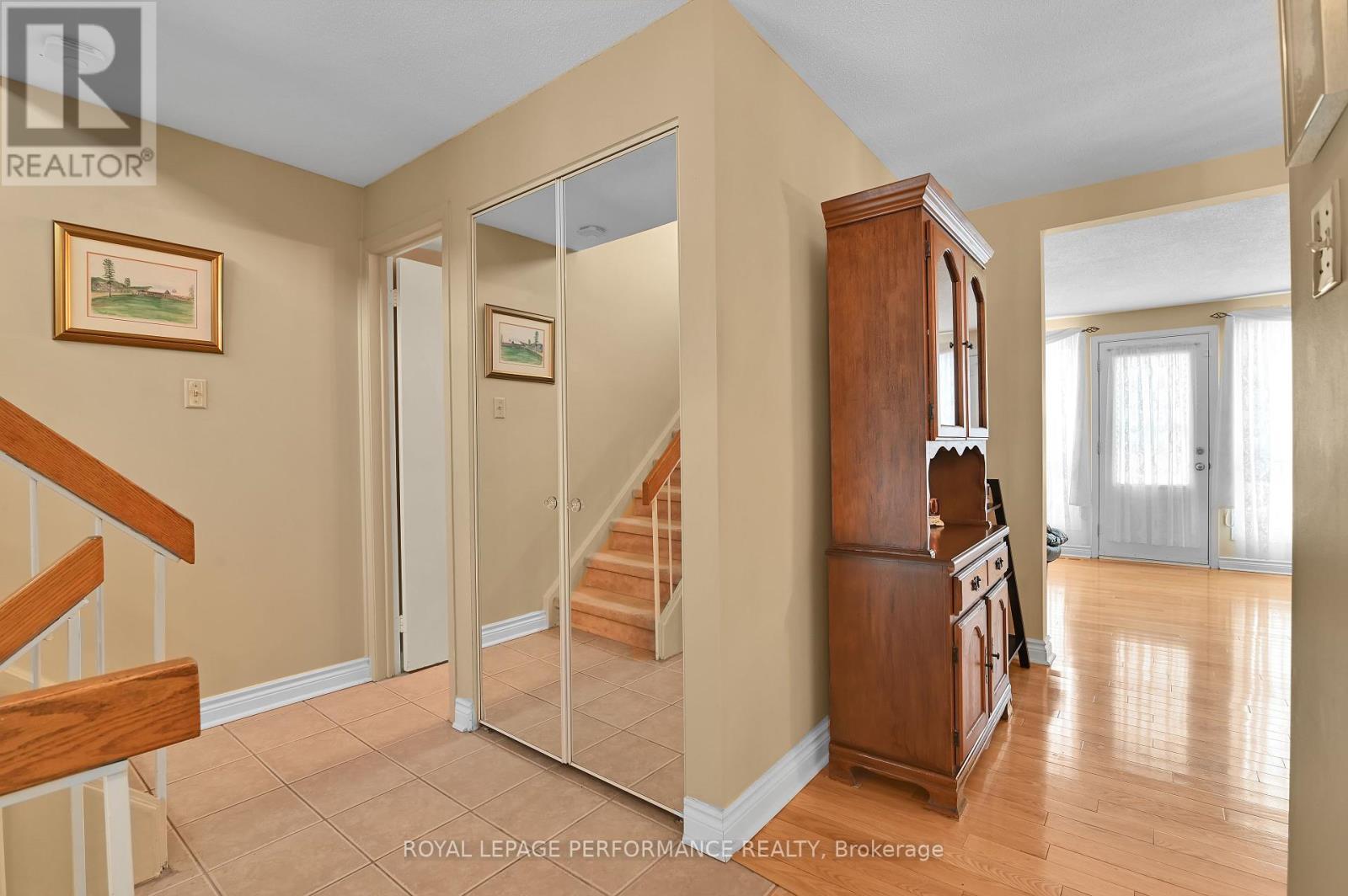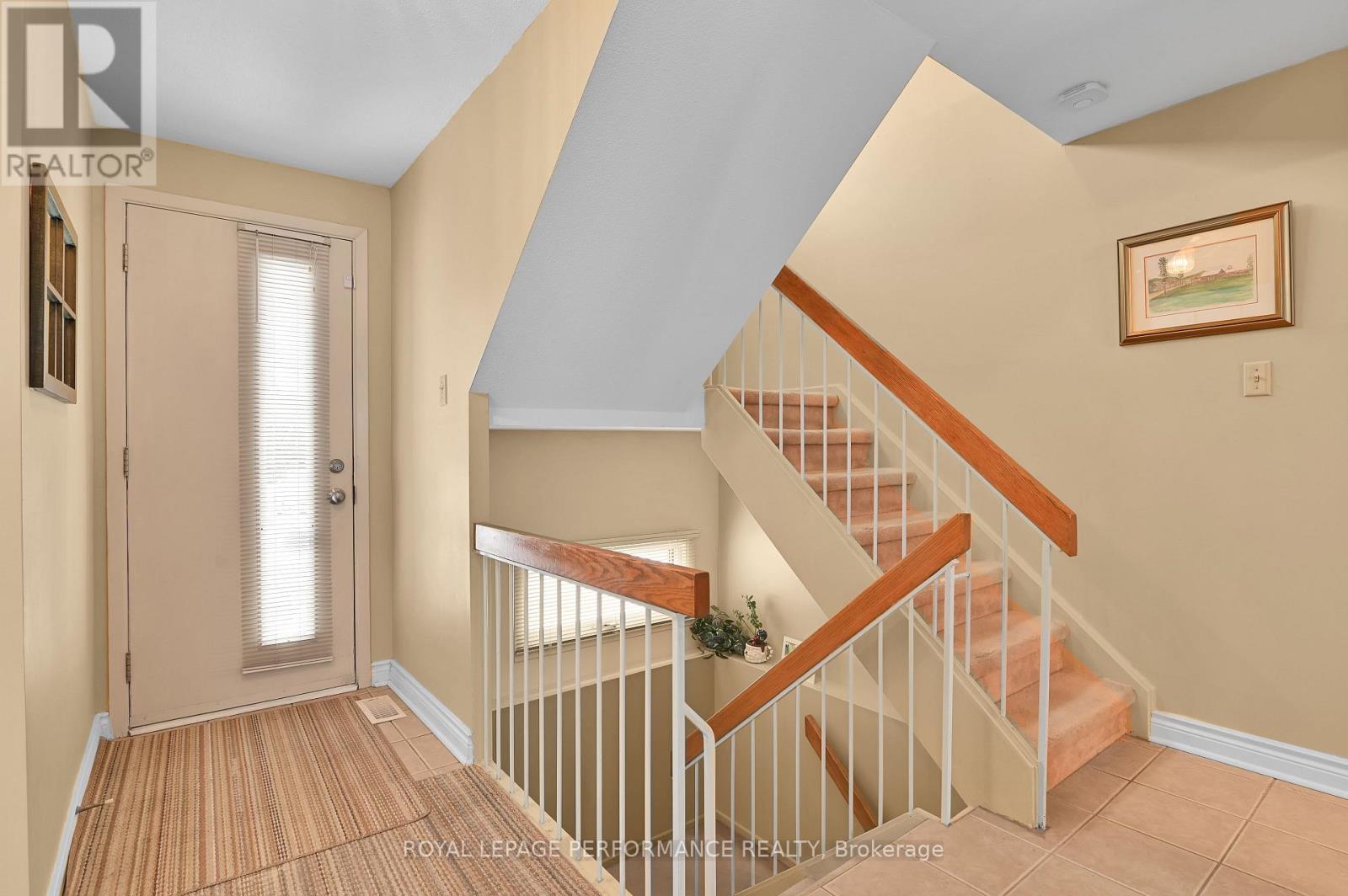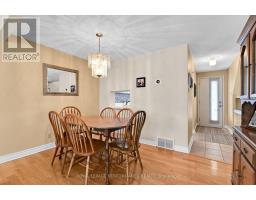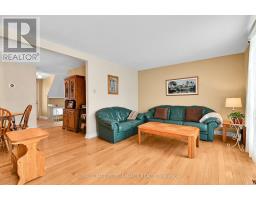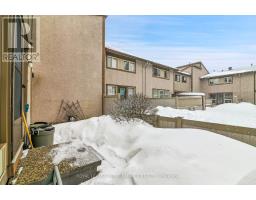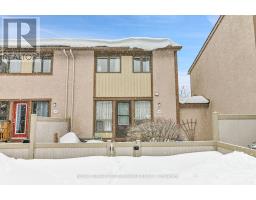1923 Stonehenge Crescent Ottawa, Ontario K1B 4N7
$399,900Maintenance, Water, Insurance
$507.22 Monthly
Maintenance, Water, Insurance
$507.22 MonthlyThis meticulously maintained 3-bedroom, 2-bathroom townhome is situated in a welcoming, family-friendly neighborhood. The spacious foyer opens into a bright, open-concept living and dining area, where gleaming hardwood floors and large windows create a warm and inviting atmosphere. A patio door leads to the private, fenced backyard; perfect for outdoor relaxation. A convenient powder room completes the main level. Upstairs, the generous primary bedroom is accompanied by two well-sized secondary bedrooms and a 4-piece main bathroom. The finished lower level offers a versatile family room, ideal for a home office, playroom, or entertainment space, along with a laundry area and plenty of storage. Outside, enjoy a beautifully landscaped yard with a stone patio and perennial gardens, backing onto a quiet courtyard. Conveniently located near Highway 417, Pine View Golf Course, Innes Road shops, schools, parks, and more, this home offers the perfect blend of comfort, style, and accessibility. (id:50886)
Property Details
| MLS® Number | X12002414 |
| Property Type | Single Family |
| Community Name | 2204 - Pineview |
| Community Features | Pet Restrictions |
| Parking Space Total | 1 |
Building
| Bathroom Total | 2 |
| Bedrooms Above Ground | 3 |
| Bedrooms Total | 3 |
| Basement Development | Finished |
| Basement Type | N/a (finished) |
| Cooling Type | Central Air Conditioning |
| Exterior Finish | Stucco, Vinyl Siding |
| Flooring Type | Hardwood |
| Half Bath Total | 1 |
| Heating Fuel | Natural Gas |
| Heating Type | Forced Air |
| Stories Total | 2 |
| Size Interior | 1,200 - 1,399 Ft2 |
| Type | Row / Townhouse |
Parking
| No Garage |
Land
| Acreage | No |
Rooms
| Level | Type | Length | Width | Dimensions |
|---|---|---|---|---|
| Second Level | Primary Bedroom | 4.46 m | 3.66 m | 4.46 m x 3.66 m |
| Second Level | Bedroom 2 | 4.26 m | 3.13 m | 4.26 m x 3.13 m |
| Second Level | Bedroom 3 | 3.26 m | 2.86 m | 3.26 m x 2.86 m |
| Second Level | Bathroom | 2.48 m | 1.49 m | 2.48 m x 1.49 m |
| Lower Level | Family Room | 5.49 m | 5.33 m | 5.49 m x 5.33 m |
| Lower Level | Utility Room | 3.77 m | 3.68 m | 3.77 m x 3.68 m |
| Main Level | Living Room | 5.73 m | 3.49 m | 5.73 m x 3.49 m |
| Main Level | Dining Room | 3.77 m | 2.34 m | 3.77 m x 2.34 m |
| Main Level | Kitchen | 3.42 m | 2.55 m | 3.42 m x 2.55 m |
https://www.realtor.ca/real-estate/27984316/1923-stonehenge-crescent-ottawa-2204-pineview
Contact Us
Contact us for more information
Paul Mccunn
Salesperson
www.paulmccunn.com/
#201-1500 Bank Street
Ottawa, Ontario K1H 7Z2
(613) 733-9100
(613) 733-1450








