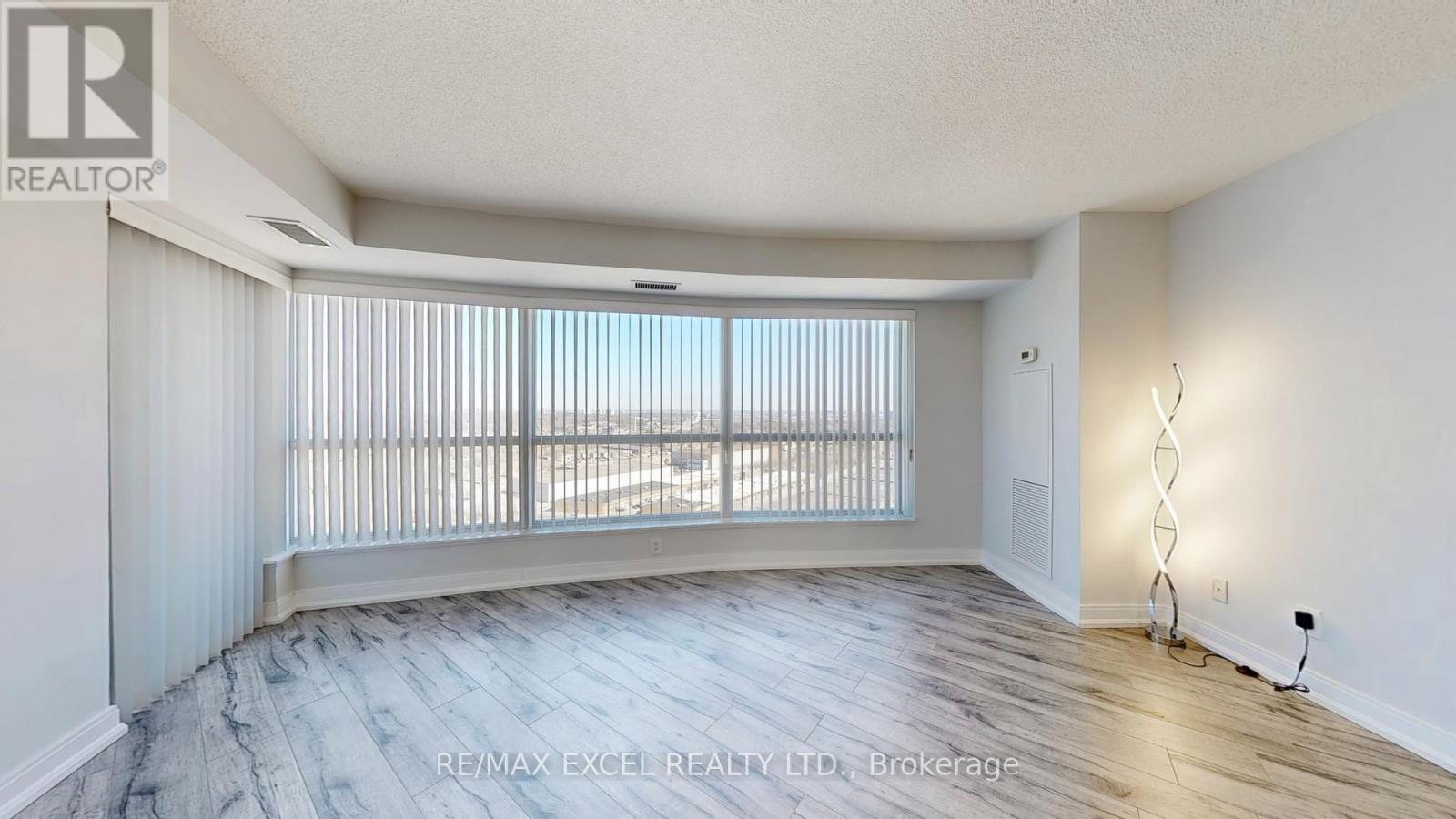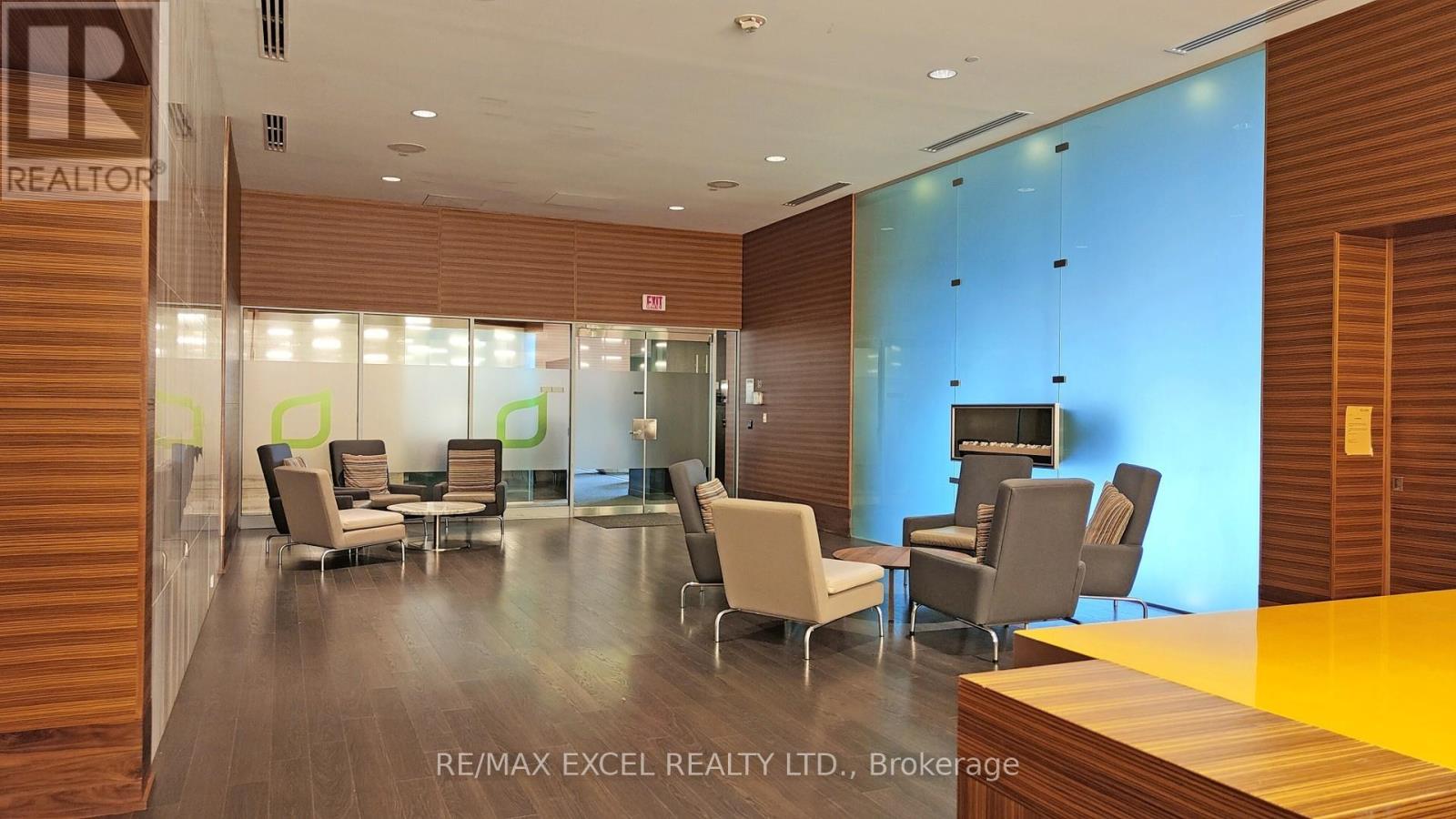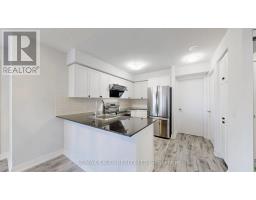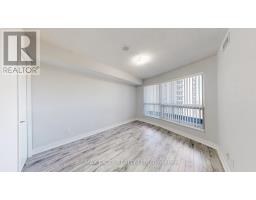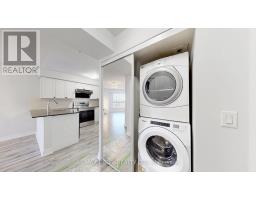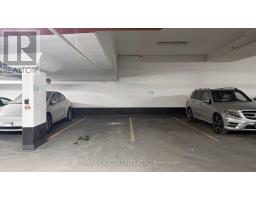1924 - 135 Village Green Square Toronto, Ontario M1S 0G4
$688,000Maintenance, Water, Common Area Maintenance, Insurance, Parking
$599.52 Monthly
Maintenance, Water, Common Area Maintenance, Insurance, Parking
$599.52 MonthlyWelcome to Tridel Solaris II! This Bright and Spacious northeast-facing condo features a Rare find 2+1 bedroom layout with TWO parking spots and a Locker. Perfect for Families and Professionals. Beautiful Panoramic View with Large Balcony. Modern Design makes it move-in ready. Open-concept living space with a modern kitchen, granite countertops, a convenient breakfast bar, and newer model stainless steel appliances for a contemporary touch. Freshly Paint. In-suite Laundry. Spacious Master Bedroom with 4PCs Ensuite and Large walk-in closet. Picture window and closet in Second bedroom. A Large Den with new flooring that can easily serve as a Third Bedroom. With its beauty, space, and bright ambiance, this is a must-see unit and you wont be disappointed! **EXTRAS** This high-quality, luxury Tridel condo offers 24-hour concierge service, a wealth of amenities, Indoor Pool, Sauna, Party Room, Gym And Theatre Room. Ideally located near schools, restaurants, parks, large shopping malls close to everything. Quick Access to Hwy 401, Don Valley Parkway, Hwy 404, and local public transit. Proud of Ownership!! Move in and Enjoy!! (id:50886)
Property Details
| MLS® Number | E12041696 |
| Property Type | Single Family |
| Neigbourhood | Scarborough |
| Community Name | Agincourt South-Malvern West |
| Community Features | Pet Restrictions |
| Features | Balcony, Carpet Free, In Suite Laundry |
| Parking Space Total | 2 |
Building
| Bathroom Total | 2 |
| Bedrooms Above Ground | 2 |
| Bedrooms Below Ground | 1 |
| Bedrooms Total | 3 |
| Amenities | Security/concierge, Exercise Centre, Party Room, Sauna, Storage - Locker |
| Appliances | Dishwasher, Dryer, Stove, Washer, Window Coverings, Refrigerator |
| Cooling Type | Central Air Conditioning |
| Exterior Finish | Concrete |
| Flooring Type | Hardwood |
| Heating Fuel | Natural Gas |
| Heating Type | Forced Air |
| Size Interior | 900 - 999 Ft2 |
| Type | Apartment |
Parking
| Underground | |
| Garage |
Land
| Acreage | No |
Rooms
| Level | Type | Length | Width | Dimensions |
|---|---|---|---|---|
| Main Level | Living Room | 6.7 m | 3.9 m | 6.7 m x 3.9 m |
| Main Level | Dining Room | 6.7 m | 3.9 m | 6.7 m x 3.9 m |
| Main Level | Kitchen | 2.89 m | 2.13 m | 2.89 m x 2.13 m |
| Main Level | Primary Bedroom | 3.63 m | 3.04 m | 3.63 m x 3.04 m |
| Main Level | Bedroom 2 | 3.04 m | 2.97 m | 3.04 m x 2.97 m |
| Main Level | Den | 2.37 m | 2.28 m | 2.37 m x 2.28 m |
Contact Us
Contact us for more information
Fanny Lee
Broker
(647) 686-8380
www.fannylee.ca/
www.facebook.com/pages/FannyLeeca/117012178316618
twitter.com/fannylee_ca
ca.linkedin.com/pub/fanny-lee/21/45b/a38
50 Acadia Ave Suite 120
Markham, Ontario L3R 0B3
(905) 475-4750
(905) 475-4770
www.remaxexcel.com/
Philip Sin
Salesperson
(365) 880-3082
www.youtube.com/embed/GdlBKkQzpPk
www.youtube.com/embed/hO-v6rYr2hA
50 Acadia Ave Suite 120
Markham, Ontario L3R 0B3
(905) 475-4750
(905) 475-4770
www.remaxexcel.com/
Karl Wong
Salesperson
50 Acadia Ave Suite 120
Markham, Ontario L3R 0B3
(905) 475-4750
(905) 475-4770
www.remaxexcel.com/






