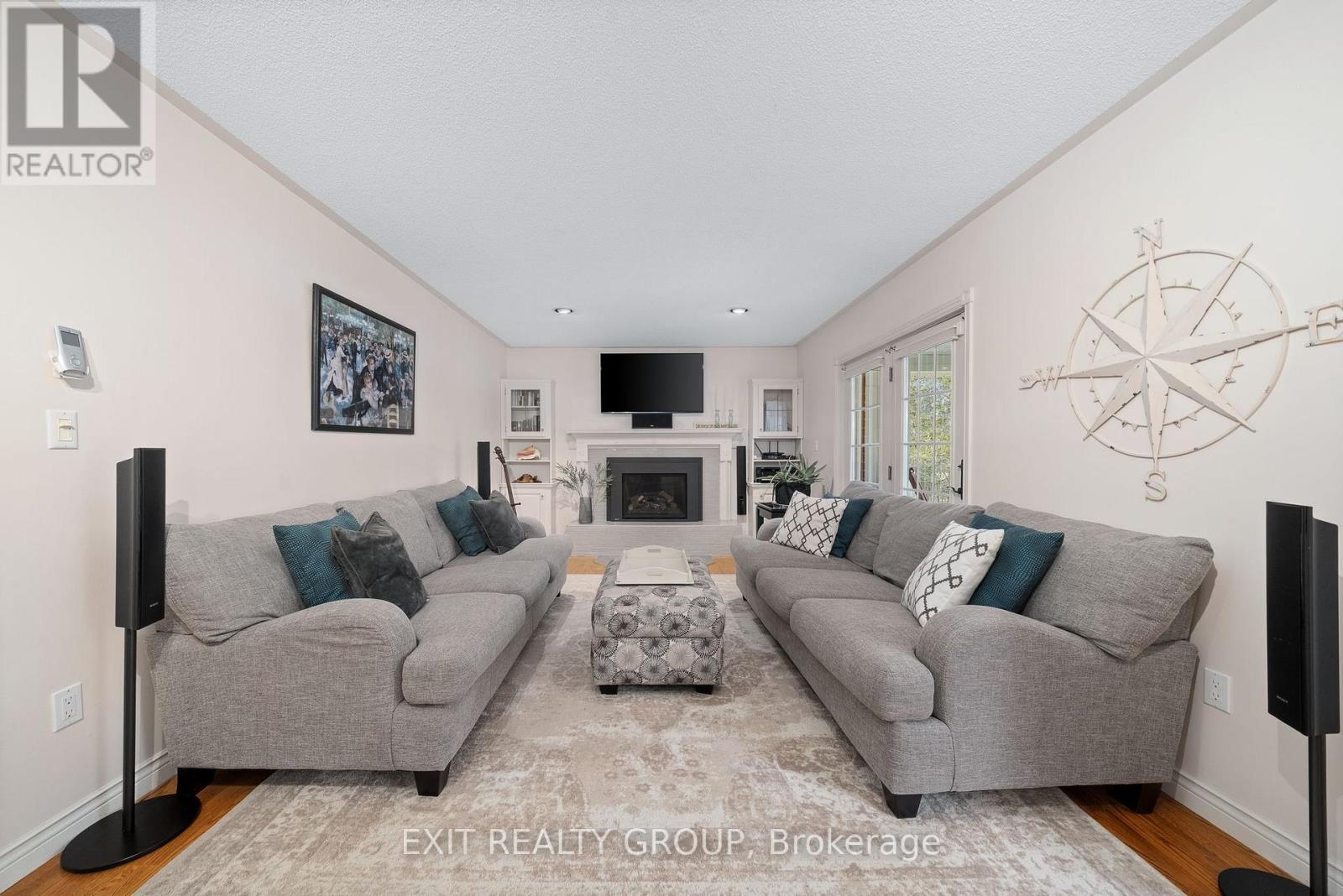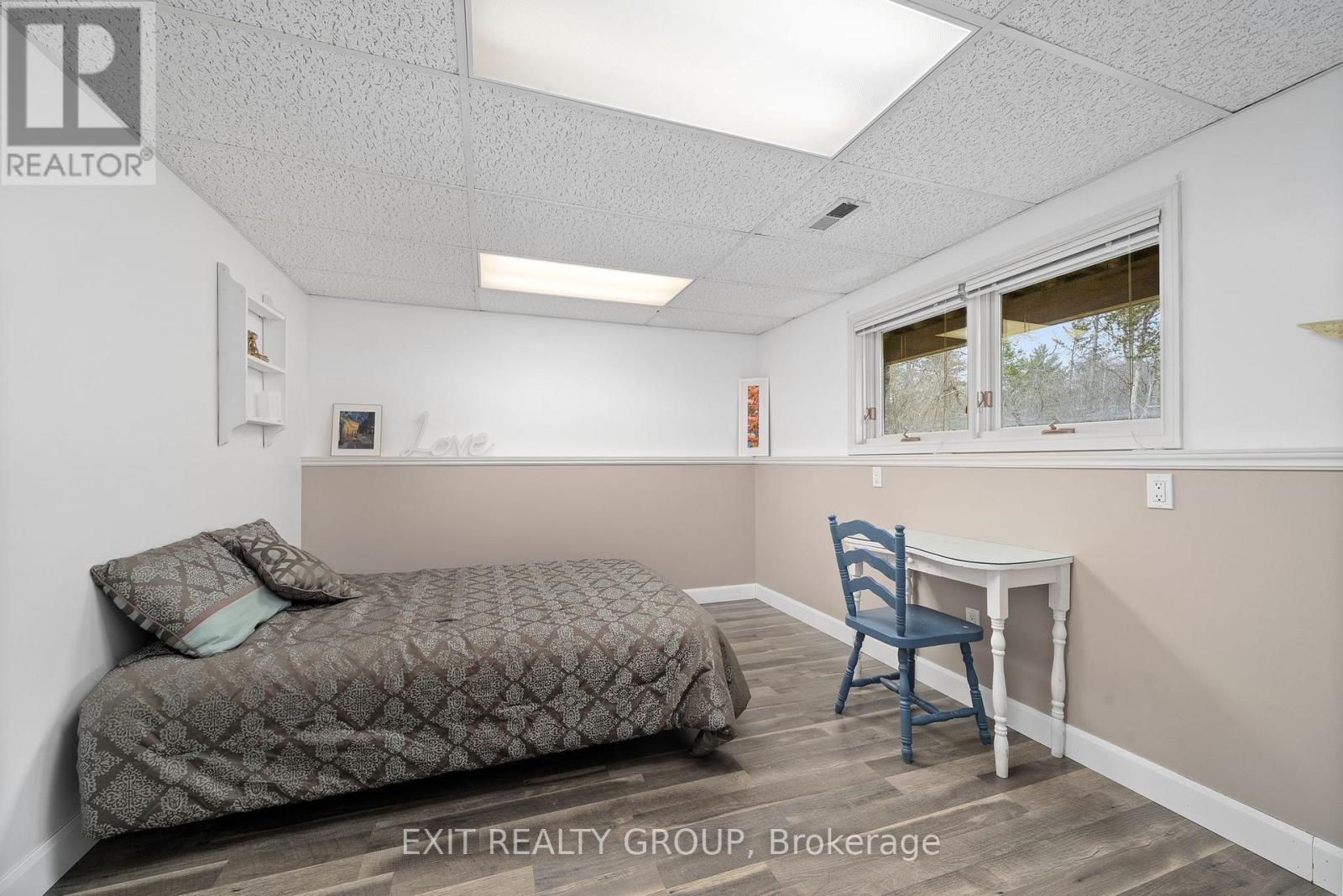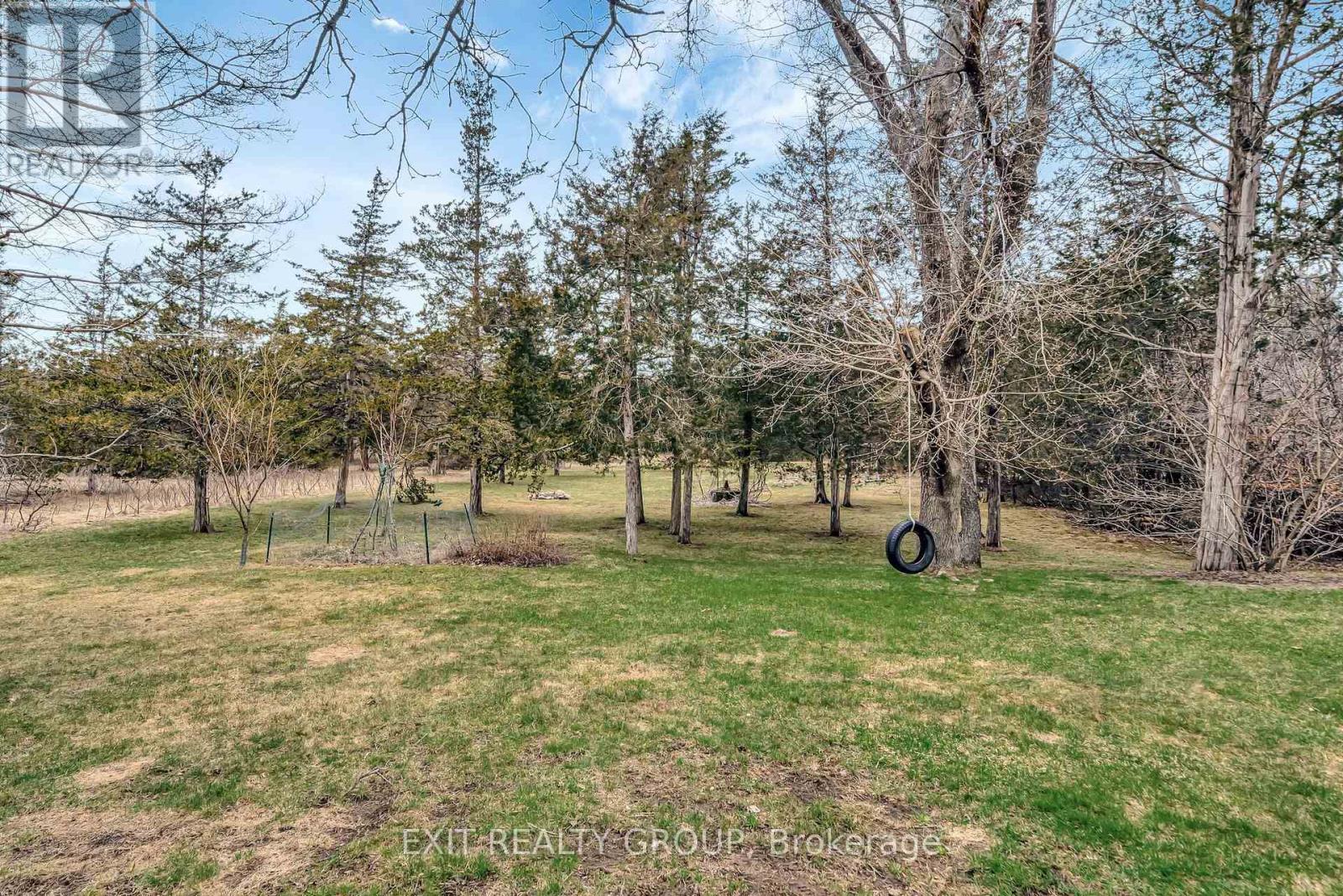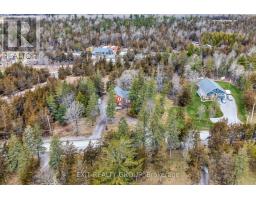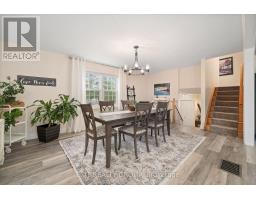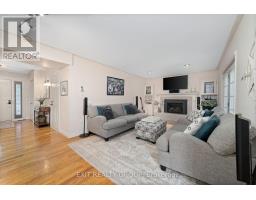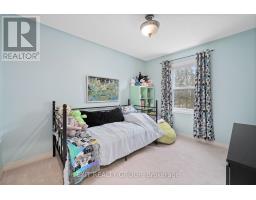1925 Melrose Road Tyendinaga, Ontario K0K 2N0
$687,500
Welcome to this beautifully designed 4-bedroom, 3-bath Colorado-style 4-level split, nestled on a serene and private 1.4-acre country lot. Offering both space and character, this inviting home features an attached heated 1-car garage and a charming covered back deck perfect for enjoying peaceful mornings or entertaining under the stars. Step inside to a welcoming foyer with a cozy sitting area, a convenient closet, and direct access to the garage. This level also includes a stylish 2-piece powder room and a spacious family room warmed by a cozy gas fireplace ideal for relaxing evenings. Up just 6 steps, you'll find an expansive open-concept main floor flooded with natural light. The airy living, dining, and kitchen areas are perfect for hosting or everyday family life. 2 garden doors lead to the back deck, seamlessly connecting indoor and outdoor living. The L-shaped kitchen offers generous counter space, a central island, and ample cabinetry making meal prep a delight. On the upper level, the spacious primary suite features a walk-in closet and a luxurious 4-piece ensuite with dual sinks your personal retreat after a long day. 2 additional sun-filled bedrooms and a modern 4-piece bath complete this level. The lower level adds even more functional space with a large rec room, a fourth bedroom, and a well-appointed laundry room perfect for guests, teens, or a home office setup. Outdoors, enjoy the beauty of nature with a gravel driveway offering plenty of parking, mature trees, and a forested backdrop providing both privacy and a tranquil setting. This is the perfect blend of country charm, family functionality, and modern style. Don't miss your chance to make this slice of paradise your own! (id:50886)
Property Details
| MLS® Number | X12096955 |
| Property Type | Single Family |
| Community Name | Tyendinaga Township |
| Features | Irregular Lot Size, Country Residential |
| Parking Space Total | 11 |
| Structure | Shed |
Building
| Bathroom Total | 3 |
| Bedrooms Above Ground | 3 |
| Bedrooms Below Ground | 1 |
| Bedrooms Total | 4 |
| Amenities | Fireplace(s) |
| Appliances | Central Vacuum, Water Heater, Dishwasher, Dryer, Garage Door Opener Remote(s), Stove, Washer, Window Coverings, Refrigerator |
| Basement Development | Finished |
| Basement Type | N/a (finished) |
| Construction Style Split Level | Backsplit |
| Cooling Type | Central Air Conditioning |
| Exterior Finish | Brick |
| Fire Protection | Alarm System |
| Fireplace Present | Yes |
| Foundation Type | Poured Concrete |
| Half Bath Total | 1 |
| Heating Fuel | Propane |
| Heating Type | Heat Pump |
| Size Interior | 1,500 - 2,000 Ft2 |
| Type | House |
| Utility Water | Drilled Well |
Parking
| Attached Garage | |
| Garage |
Land
| Acreage | No |
| Sewer | Septic System |
| Size Depth | 400 Ft |
| Size Frontage | 150 Ft |
| Size Irregular | 150 X 400 Ft ; See Realtor Remarks |
| Size Total Text | 150 X 400 Ft ; See Realtor Remarks|1/2 - 1.99 Acres |
Rooms
| Level | Type | Length | Width | Dimensions |
|---|---|---|---|---|
| Lower Level | Recreational, Games Room | 4.86 m | 3.9 m | 4.86 m x 3.9 m |
| Lower Level | Bedroom | 3.36 m | 4.09 m | 3.36 m x 4.09 m |
| Lower Level | Laundry Room | 2.42 m | 4.09 m | 2.42 m x 4.09 m |
| Upper Level | Bedroom 3 | 3.78 m | 3.52 m | 3.78 m x 3.52 m |
| Upper Level | Primary Bedroom | 4.83 m | 4.19 m | 4.83 m x 4.19 m |
| Upper Level | Bathroom | 2.58 m | 2.19 m | 2.58 m x 2.19 m |
| Upper Level | Bathroom | 2.58 m | 1.85 m | 2.58 m x 1.85 m |
| Upper Level | Living Room | 5.9 m | 3.77 m | 5.9 m x 3.77 m |
| Upper Level | Dining Room | 3.15 m | 4.19 m | 3.15 m x 4.19 m |
| Upper Level | Kitchen | 2.89 m | 4.19 m | 2.89 m x 4.19 m |
| Upper Level | Bedroom 2 | 2.97 m | 3.5 m | 2.97 m x 3.5 m |
| Ground Level | Foyer | 2.45 m | 4.62 m | 2.45 m x 4.62 m |
| Ground Level | Family Room | 6.46 m | 3.53 m | 6.46 m x 3.53 m |
| Ground Level | Bathroom | 0.92 m | 2.31 m | 0.92 m x 2.31 m |
Utilities
| Cable | Available |
Contact Us
Contact us for more information
Sandra Hussey
Salesperson
sandrahussey.ca/
www.facebook.com/FussyHusseyTeam
(613) 394-1800
(613) 394-9900
www.exitrealtygroup.ca/
















