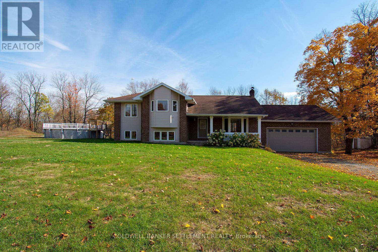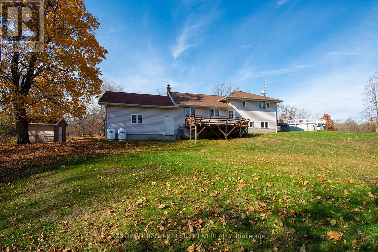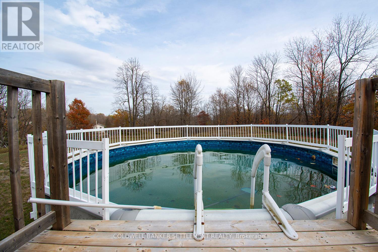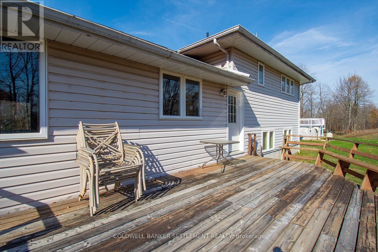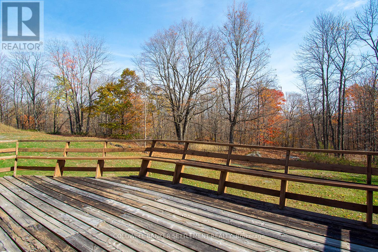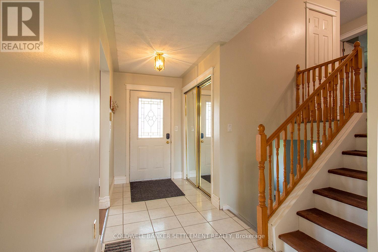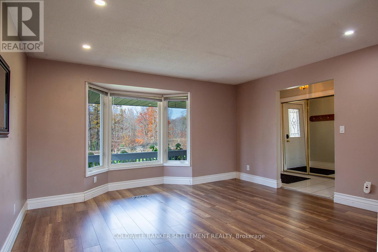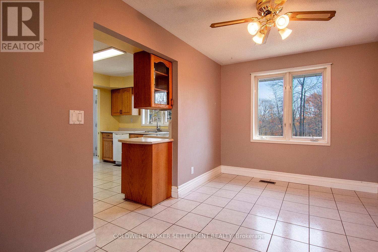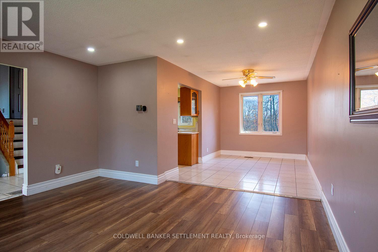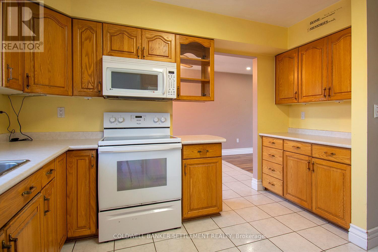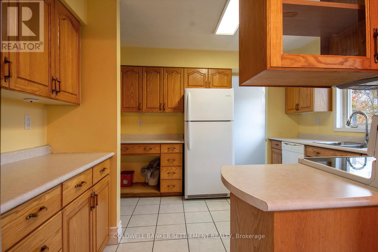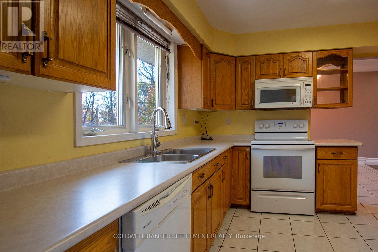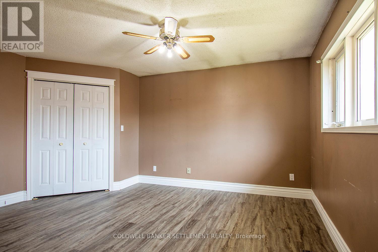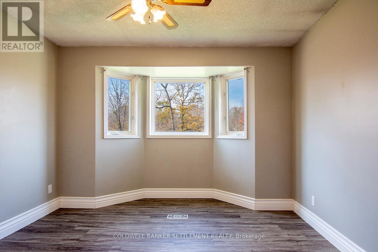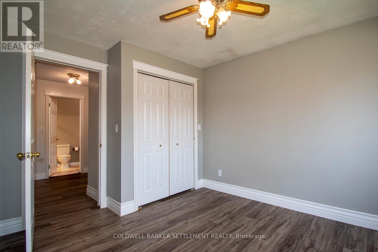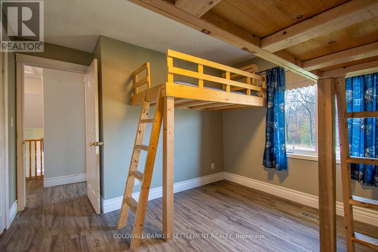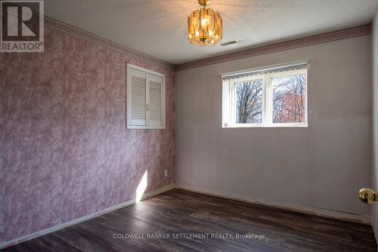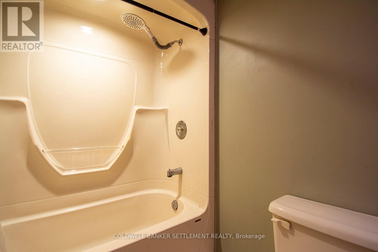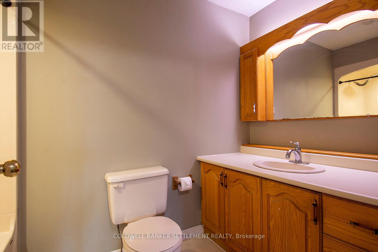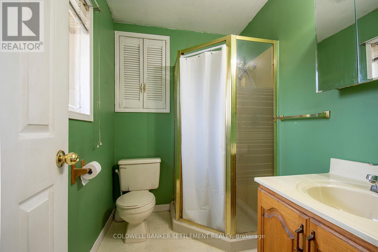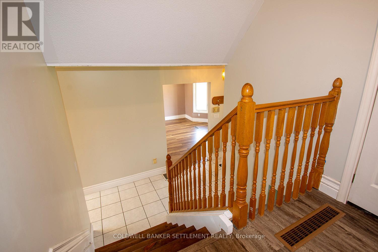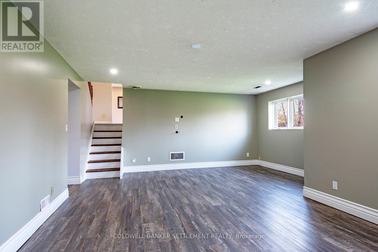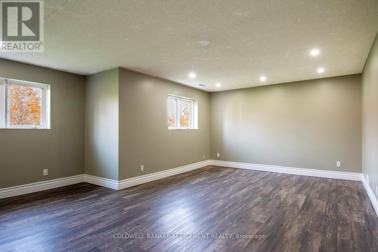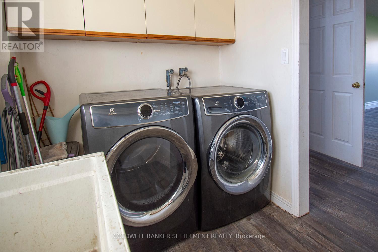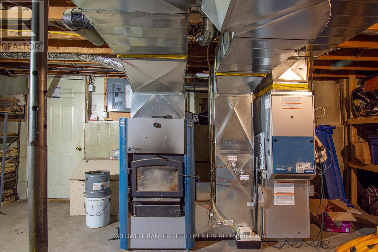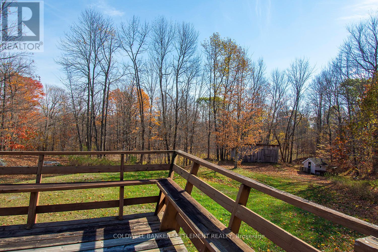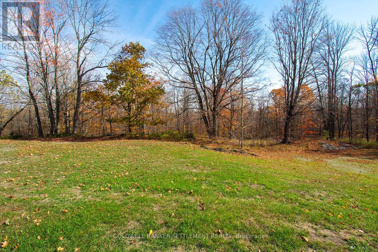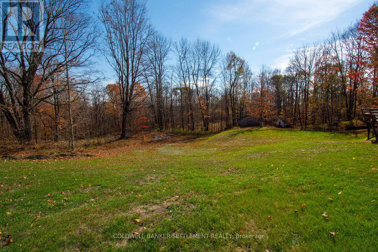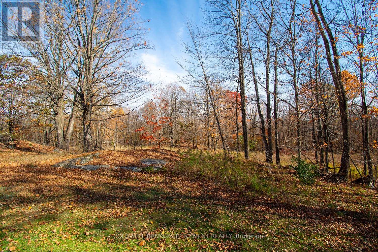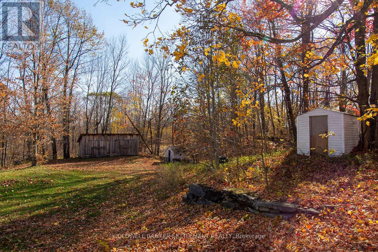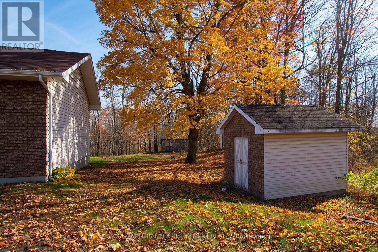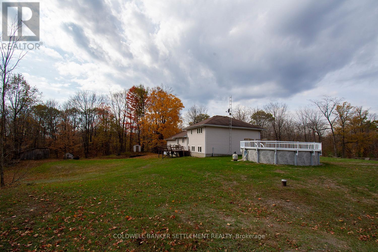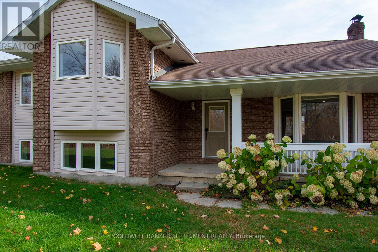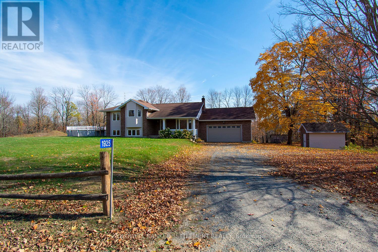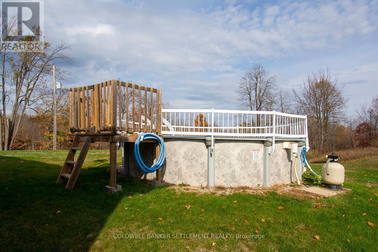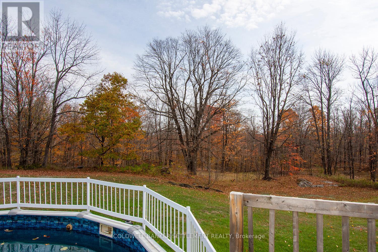1925 Zealand Road Frontenac, Ontario K0H 2P0
$519,000
Escape the city and enjoy the perfect blend of rural charm and modern convenience with this 3+1 bedroom, 2 bathroom home located just minutes from the vibrant village of Sharbot Lake. Set on a spacious 1.3-acre lot, this property offers privacy, comfort, and room to grow-perfect for families, retirees, or those seeking a peaceful retreat with easy access to town amenities. Inside, the home features a bright and inviting layout with a large open living/dining area. The kitchen offers plenty of storage and prep space, while the primary bedroom includes a private 3-piece ensuite. Two additional bedrooms on the main floor and a fourth bedroom/office on the lower level provide flexibility for family, guests, or remote work. Above-ground pool, expansive yard space for kids or pets to roam, and plenty of room for gardens or outdoor hobbies. The attached double car garage provides ample storage and convenience year-round, and the GenerLink hook-up offers peace of mind with reliable backup power options. (id:50886)
Property Details
| MLS® Number | X12473917 |
| Property Type | Single Family |
| Community Name | 45 - Frontenac Centre |
| Equipment Type | Propane Tank |
| Parking Space Total | 10 |
| Pool Type | Above Ground Pool |
| Rental Equipment Type | Propane Tank |
| Structure | Shed |
Building
| Bathroom Total | 2 |
| Bedrooms Above Ground | 4 |
| Bedrooms Total | 4 |
| Age | 31 To 50 Years |
| Appliances | Water Heater, Dishwasher, Dryer, Microwave, Stove, Washer, Refrigerator |
| Basement Development | Partially Finished |
| Basement Type | N/a (partially Finished) |
| Construction Style Attachment | Detached |
| Construction Style Split Level | Sidesplit |
| Cooling Type | Central Air Conditioning |
| Exterior Finish | Brick, Vinyl Siding |
| Foundation Type | Block |
| Heating Fuel | Propane |
| Heating Type | Forced Air |
| Size Interior | 1,100 - 1,500 Ft2 |
| Type | House |
| Utility Water | Drilled Well |
Parking
| Attached Garage | |
| Garage |
Land
| Acreage | No |
| Sewer | Septic System |
| Size Irregular | 302.1 X 199 Acre |
| Size Total Text | 302.1 X 199 Acre |
Rooms
| Level | Type | Length | Width | Dimensions |
|---|---|---|---|---|
| Lower Level | Bedroom 4 | 3.063 m | 3.028 m | 3.063 m x 3.028 m |
| Lower Level | Recreational, Games Room | 6.604 m | 3.911 m | 6.604 m x 3.911 m |
| Lower Level | Laundry Room | 2.684 m | 2.007 m | 2.684 m x 2.007 m |
| Main Level | Kitchen | 3.4 m | 3.636 m | 3.4 m x 3.636 m |
| Main Level | Dining Room | 2.719 m | 3.755 m | 2.719 m x 3.755 m |
| Main Level | Living Room | 4.293 m | 3.807 m | 4.293 m x 3.807 m |
| Upper Level | Bedroom | 3.833 m | 4.509 m | 3.833 m x 4.509 m |
| Upper Level | Bedroom 2 | 3.458 m | 3.537 m | 3.458 m x 3.537 m |
| Upper Level | Bedroom 3 | 3.356 m | 3.397 m | 3.356 m x 3.397 m |
| Upper Level | Bathroom | 1.588 m | 2.963 m | 1.588 m x 2.963 m |
Utilities
| Electricity | Installed |
Contact Us
Contact us for more information
Dennis Larocque
Salesperson
dennislarocque.ca/
2 Wilson Street East
Perth, Ontario K7H 1L2
(613) 264-0123
(613) 264-0776
www.coldwellbankerperth.com/

