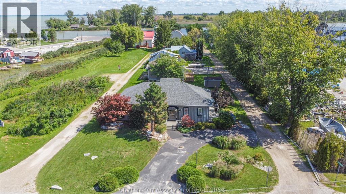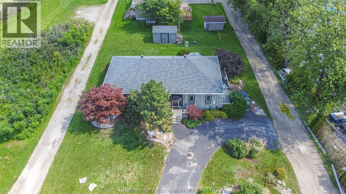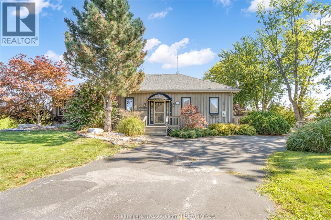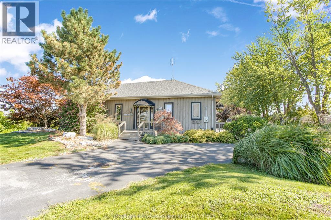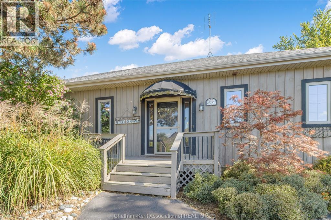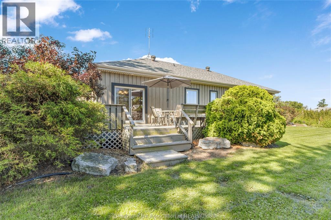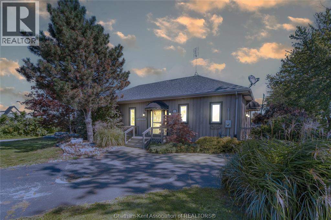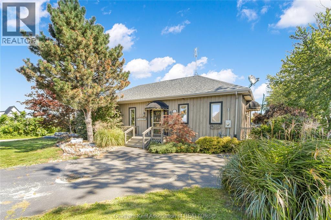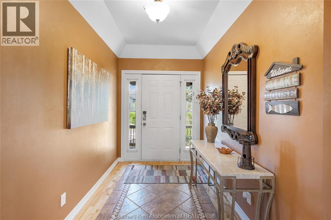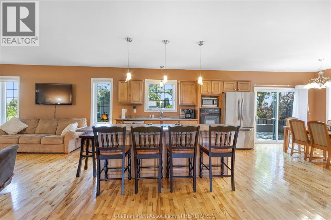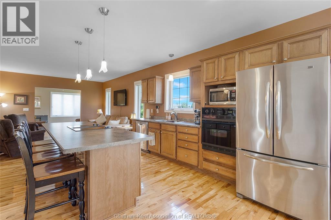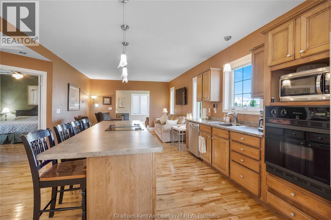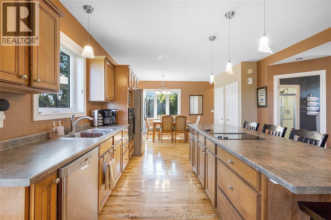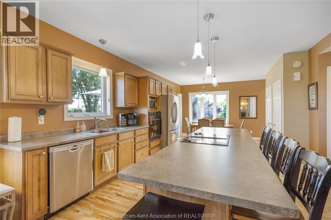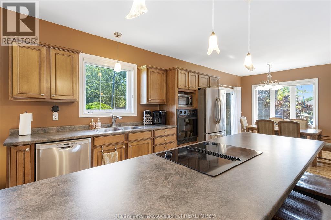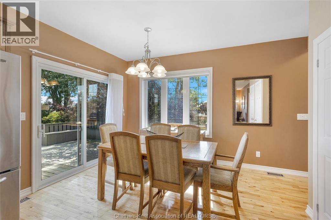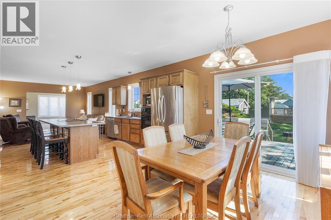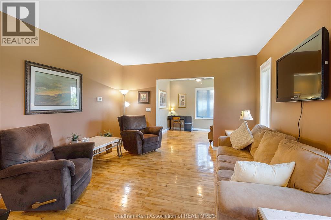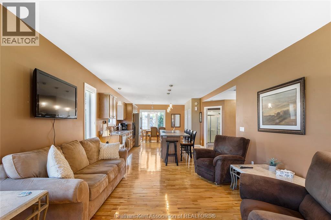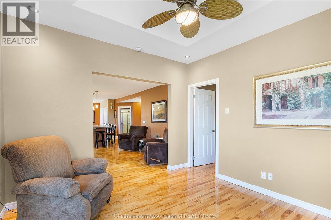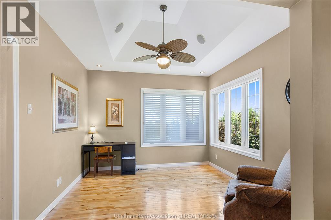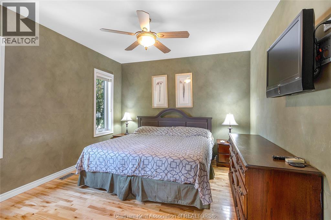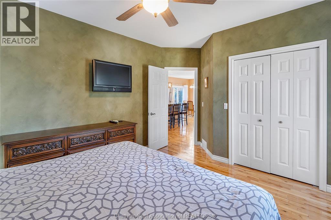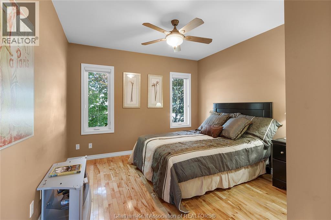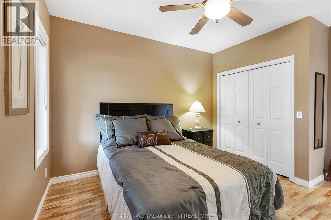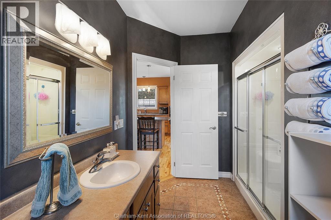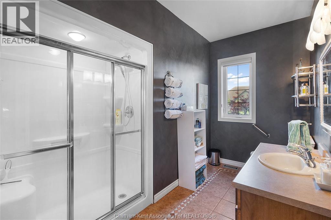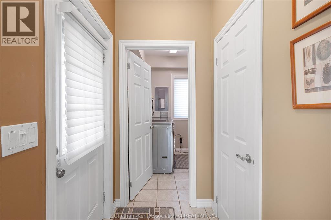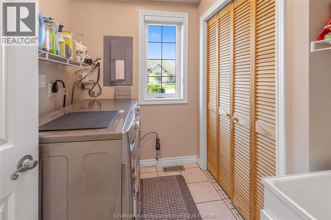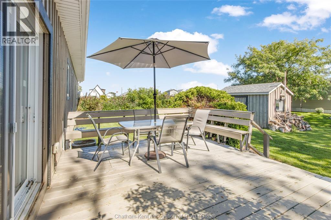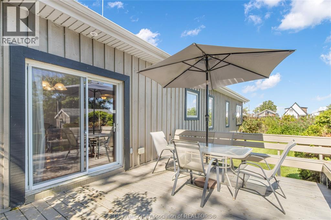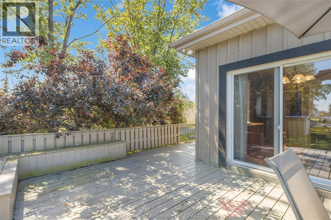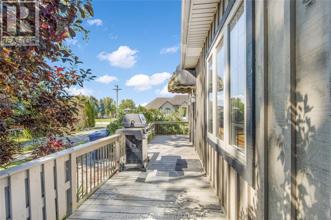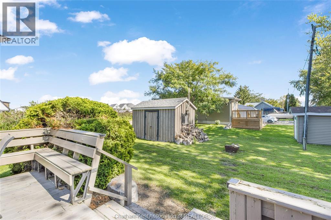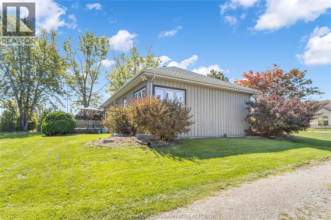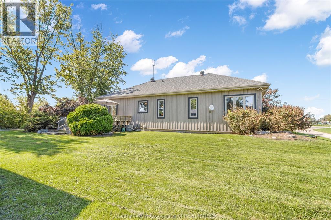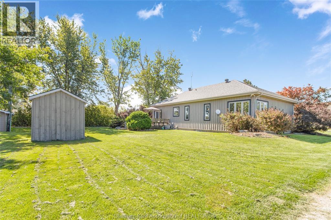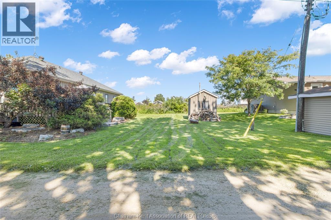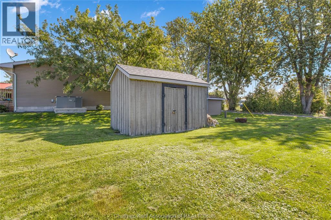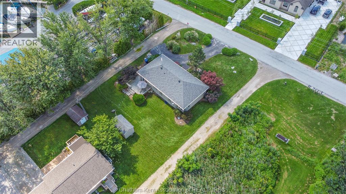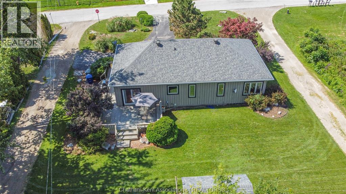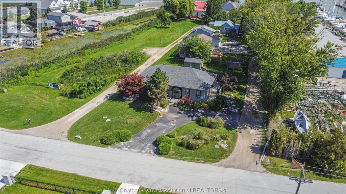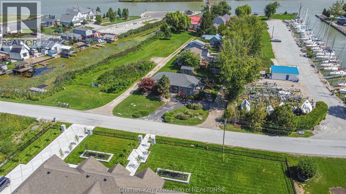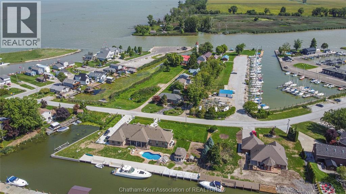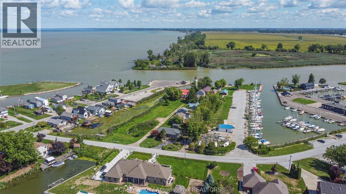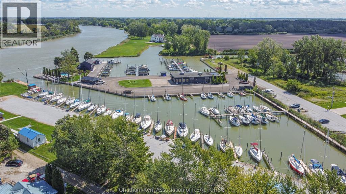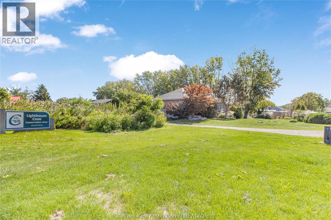19255 Lower Thames Lane Lighthouse Cove, Ontario N0P 2L0
$609,900
Welcome to beautiful Light House Cove! Discover this impressive open-concept fully furnished ranch style home located in one of the area's most desirable waterfront communities. Offering the ease of one-floor living, this home offers country charm with modern touches throughout. The spacious and light-filled layout features two generously sized bedrooms, a large 4-piece bathroom, and hardwood flooring throughout the main living areas. The gourmet kitchen is equipped with ample cabinetry, a large island and flows into the living and dining areas—ideal for everyday living and entertaining. Step outside to enjoy the serene setting from your private sundeck, overlooking a beautifully maintained yard with a handy storage shed for your convenience. This turn-key property is the perfect for a cottage or everyday living . Contact us today to schedule your private viewing! (id:50886)
Property Details
| MLS® Number | 25021764 |
| Property Type | Single Family |
| Features | Paved Driveway, Circular Driveway |
| Water Front Type | Waterfront Nearby |
Building
| Bathroom Total | 1 |
| Bedrooms Above Ground | 2 |
| Bedrooms Total | 2 |
| Architectural Style | Bungalow, Ranch |
| Construction Style Attachment | Detached |
| Cooling Type | Central Air Conditioning |
| Exterior Finish | Aluminum/vinyl |
| Flooring Type | Ceramic/porcelain, Hardwood |
| Foundation Type | Block |
| Heating Fuel | Natural Gas |
| Heating Type | Forced Air |
| Stories Total | 1 |
| Type | House |
Land
| Acreage | No |
| Landscape Features | Landscaped |
| Sewer | Septic System |
| Size Irregular | 130 X Irr / 0.243 Ac |
| Size Total Text | 130 X Irr / 0.243 Ac|under 1/4 Acre |
| Zoning Description | Rw2 |
Rooms
| Level | Type | Length | Width | Dimensions |
|---|---|---|---|---|
| Main Level | Utility Room | 5 ft ,10 in | 3 ft ,3 in | 5 ft ,10 in x 3 ft ,3 in |
| Main Level | Laundry Room | 7 ft ,7 in | 6 ft ,7 in | 7 ft ,7 in x 6 ft ,7 in |
| Main Level | 3pc Bathroom | 11 ft ,6 in | 8 ft | 11 ft ,6 in x 8 ft |
| Main Level | Bedroom | 14 ft | 11 ft ,6 in | 14 ft x 11 ft ,6 in |
| Main Level | Primary Bedroom | 15 ft | 11 ft ,7 in | 15 ft x 11 ft ,7 in |
| Main Level | Dining Room | 13 ft ,8 in | 9 ft ,3 in | 13 ft ,8 in x 9 ft ,3 in |
| Main Level | Kitchen | 16 ft ,2 in | 15 ft ,6 in | 16 ft ,2 in x 15 ft ,6 in |
| Main Level | Living Room | 13 ft ,4 in | 12 ft ,8 in | 13 ft ,4 in x 12 ft ,8 in |
| Main Level | Family Room | 11 ft ,6 in | 11 ft ,2 in | 11 ft ,6 in x 11 ft ,2 in |
| Main Level | Foyer | 9 ft ,2 in | 6 ft ,6 in | 9 ft ,2 in x 6 ft ,6 in |
https://www.realtor.ca/real-estate/28787796/19255-lower-thames-lane-lighthouse-cove
Contact Us
Contact us for more information
Jeff Godreau
Sales Person
425 Mcnaughton Ave W.
Chatham, Ontario N7L 4K4
(519) 354-5470
www.royallepagechathamkent.com/
Kristel Brink
Sales Person
425 Mcnaughton Ave W.
Chatham, Ontario N7L 4K4
(519) 354-5470
www.royallepagechathamkent.com/
Scott Poulin
Sales Person
425 Mcnaughton Ave W.
Chatham, Ontario N7L 4K4
(519) 354-5470
www.royallepagechathamkent.com/
Matthew Romeo
Sales Person
425 Mcnaughton Ave W.
Chatham, Ontario N7L 4K4
(519) 354-5470
www.royallepagechathamkent.com/

