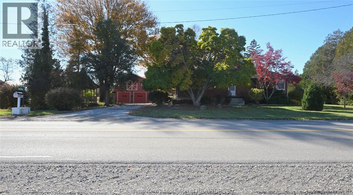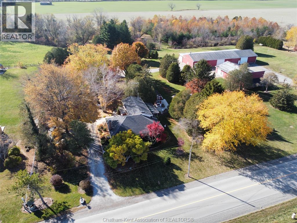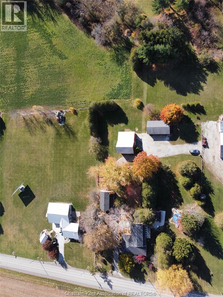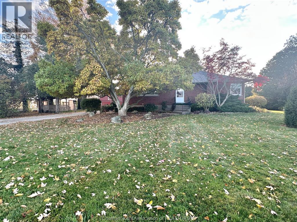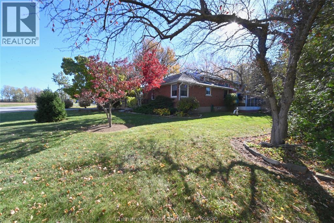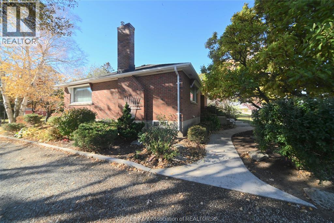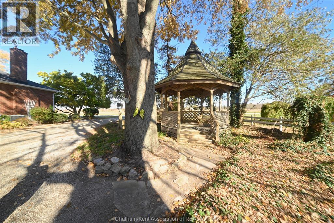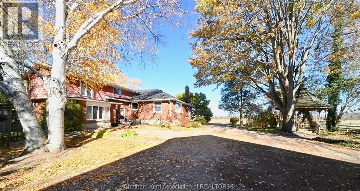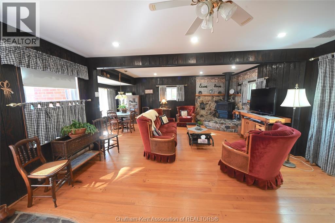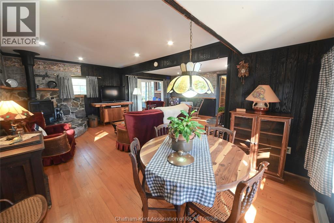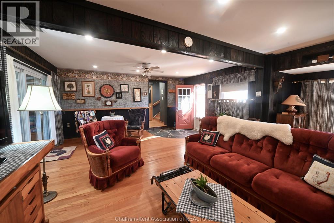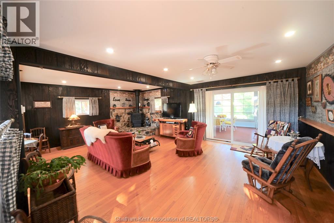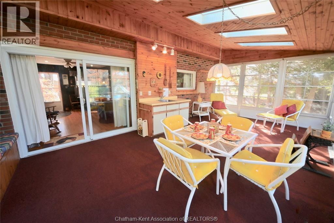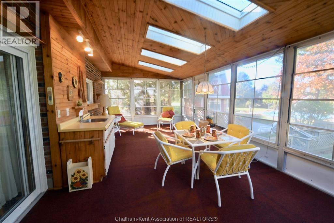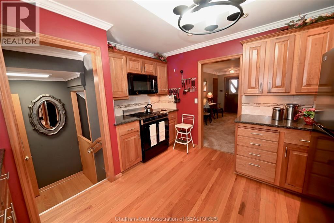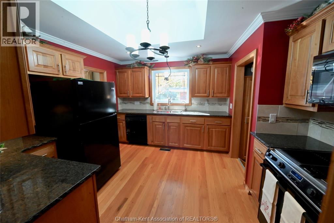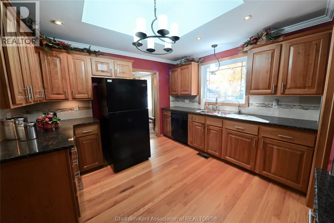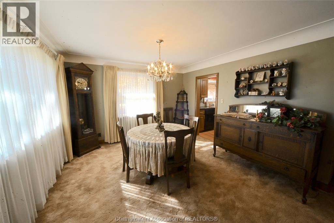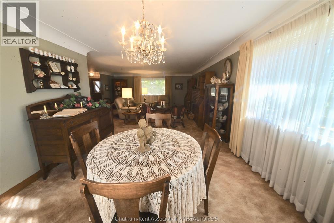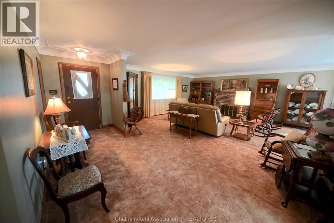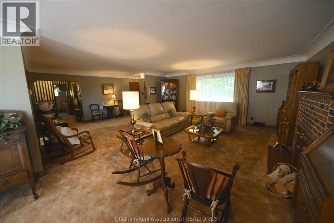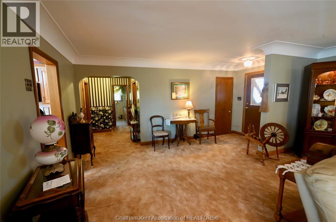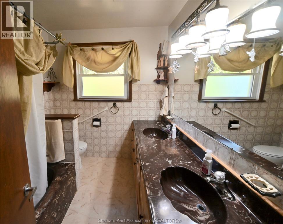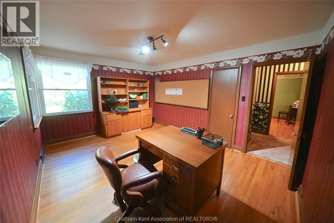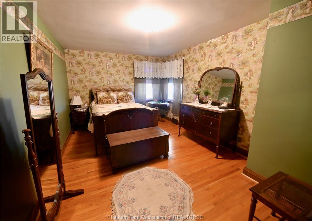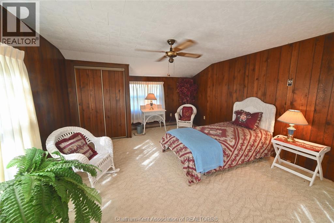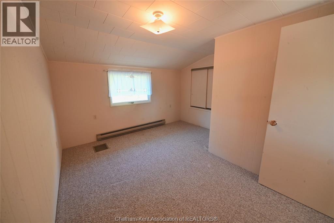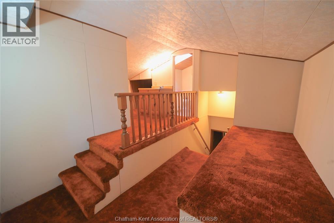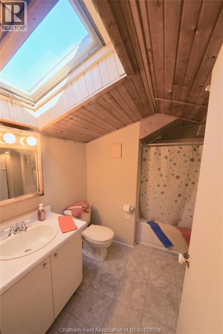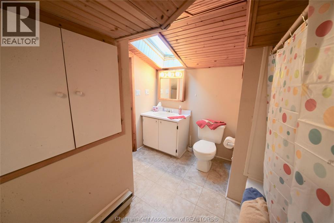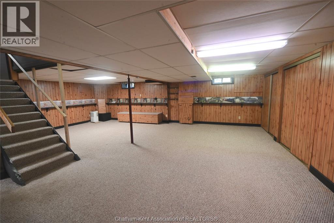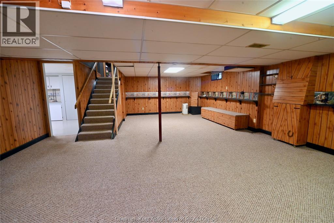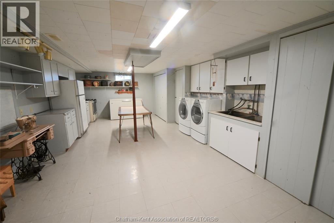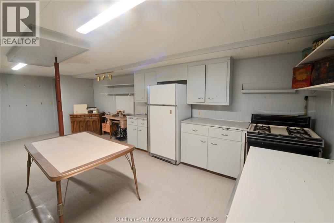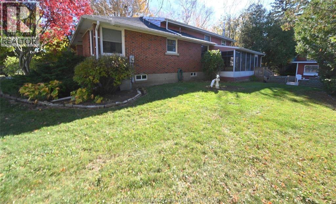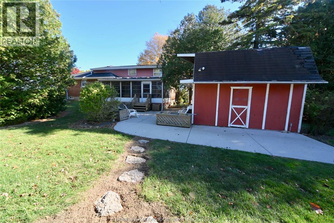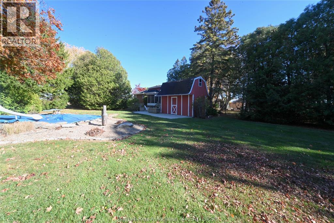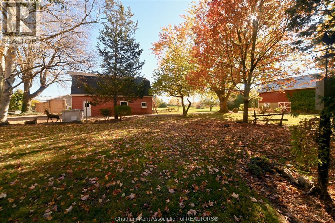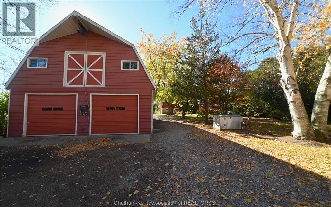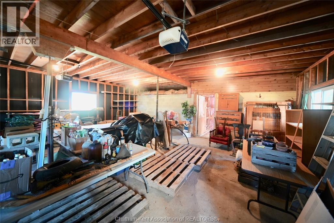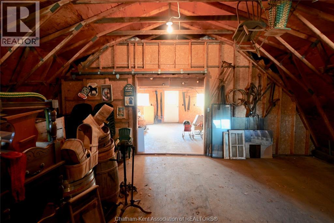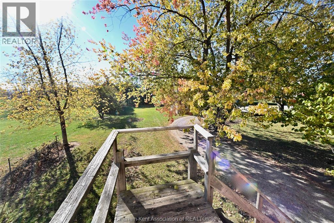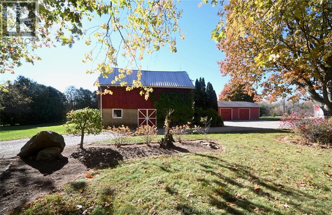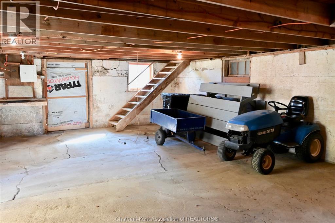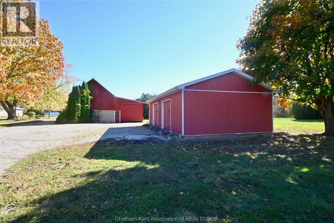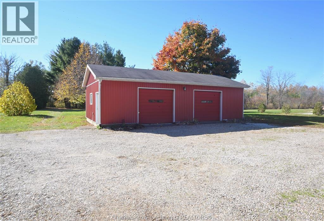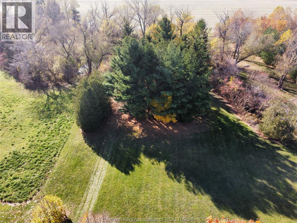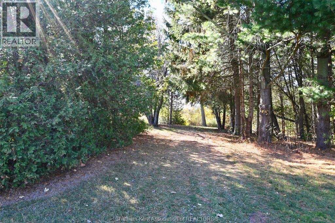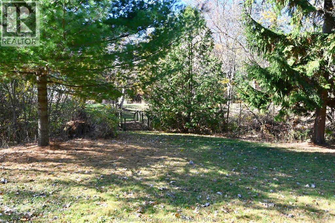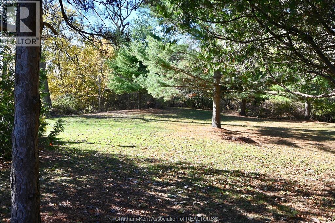19278 Hill Road Ridgetown, Ontario N0P 2C0
$639,900
Come home to this 2.83 acre country paradise just outside the quiet village of Morpeth and finally find the one that meets all of your rural retreat criteria. Garage? Yes, a double even, with a loft space above that makes a great guest, hobby, or hangout space, plus 2 other outbuildings so everything doesn't end up in the garage! There's a wood shed/garden shed, the classic barn with lots of space on the main level or hay loft, or if you are looking for more of a workshop, there's the all steel 24' x 32' to meet those needs. Room to roam? Oh yeah, not only wide open spaces, but the neatest little hideaway at the back in a pine tree grove by the creek, the perfect spot to let the kids camp out. But the house? Good to go with an updated custom kitchen, huge room sizes, the ultimate lounging area with room for all by the stone surrounded gas fireplace in the back family room and an amazing sun room with kitchenette and steps out to the concrete patio and whimsical ""pool pond."" Large front living room with natural fireplace, 2 main floor bedrooms and a bathroom with tub/shower, then another 2 upper bedrooms with another full bathroom, plus a full basement with rec room, tons of storage space and a big summer kitchen with laundry area. Lovely gazebo, mature trees, asparagus, great garden spaces, berries and fruit trees too. This is your chance to go country with everything you need to truly enjoy it. (id:50886)
Business
| Business Type | Agriculture, Forestry, Fishing and Hunting |
| Business Sub Type | Hobby farm |
Property Details
| MLS® Number | 25028098 |
| Property Type | Single Family |
| Features | Hobby Farm, Double Width Or More Driveway, Concrete Driveway, Gravel Driveway |
Building
| Bathroom Total | 2 |
| Bedrooms Above Ground | 2 |
| Bedrooms Below Ground | 2 |
| Bedrooms Total | 4 |
| Appliances | Dishwasher, Dryer, Freezer, Washer, Two Stoves, Two Refrigerators |
| Architectural Style | 4 Level |
| Constructed Date | 1958 |
| Construction Style Attachment | Detached |
| Construction Style Split Level | Backsplit |
| Cooling Type | Central Air Conditioning |
| Exterior Finish | Aluminum/vinyl, Brick |
| Fireplace Fuel | Gas,wood |
| Fireplace Present | Yes |
| Fireplace Type | Free Standing Metal,conventional |
| Flooring Type | Carpeted, Hardwood, Cushion/lino/vinyl |
| Foundation Type | Block |
| Heating Fuel | Natural Gas |
| Heating Type | Forced Air, Furnace |
Parking
| Detached Garage | |
| Garage | |
| Other |
Land
| Acreage | Yes |
| Landscape Features | Landscaped |
| Sewer | Septic System |
| Size Irregular | 210 X / 2.83 Ac |
| Size Total Text | 210 X / 2.83 Ac|1 - 3 Acres |
| Zoning Description | Res |
Rooms
| Level | Type | Length | Width | Dimensions |
|---|---|---|---|---|
| Second Level | Bedroom | 14 ft ,1 in | 17 ft ,2 in | 14 ft ,1 in x 17 ft ,2 in |
| Second Level | Bedroom | 13 ft ,4 in | 12 ft ,5 in | 13 ft ,4 in x 12 ft ,5 in |
| Second Level | 4pc Bathroom | 10 ft ,1 in | 7 ft ,4 in | 10 ft ,1 in x 7 ft ,4 in |
| Basement | Utility Room | 16 ft | 22 ft | 16 ft x 22 ft |
| Basement | Laundry Room | 25 ft | 13 ft | 25 ft x 13 ft |
| Basement | Recreation Room | 30 ft | 21 ft ,4 in | 30 ft x 21 ft ,4 in |
| Main Level | Bedroom | 12 ft | 15 ft ,4 in | 12 ft x 15 ft ,4 in |
| Main Level | Primary Bedroom | 16 ft | 11 ft | 16 ft x 11 ft |
| Main Level | 4pc Bathroom | 8 ft ,6 in | 7 ft ,4 in | 8 ft ,6 in x 7 ft ,4 in |
| Main Level | Sunroom | 13 ft ,6 in | 24 ft | 13 ft ,6 in x 24 ft |
| Main Level | Family Room/fireplace | 23 ft ,8 in | 20 ft ,9 in | 23 ft ,8 in x 20 ft ,9 in |
| Main Level | Dining Room | 12 ft ,7 in | 13 ft ,2 in | 12 ft ,7 in x 13 ft ,2 in |
| Main Level | Kitchen | 10 ft ,6 in | 12 ft ,7 in | 10 ft ,6 in x 12 ft ,7 in |
| Main Level | Living Room/fireplace | 26 ft | 19 ft ,4 in | 26 ft x 19 ft ,4 in |
https://www.realtor.ca/real-estate/29071733/19278-hill-road-ridgetown
Contact Us
Contact us for more information
Andrea O'rourke
Broker
(519) 674-1713
(877) 674-1005
www.orealty.ca/
www.facebook.com/andreaorourkerealestatebroker
ca.linkedin.com/pub/andrea-o-rourke/48/631/40b
www.twitter.com/aoattheoffice
82 Erie St S
Ridgetown, Ontario N0P 2C0
(519) 674-1005
(877) 674-1005
(519) 674-1713
www.orealty.ca/

