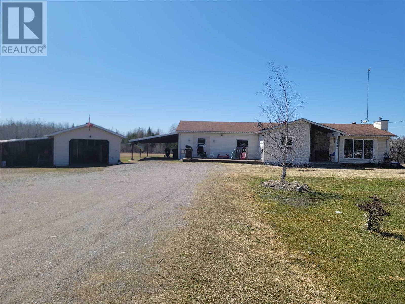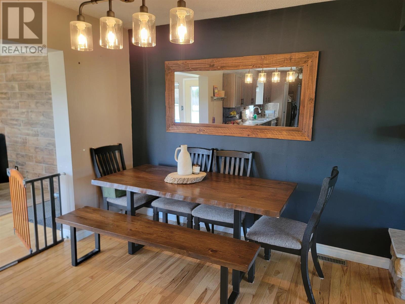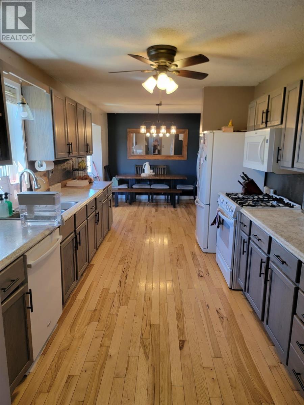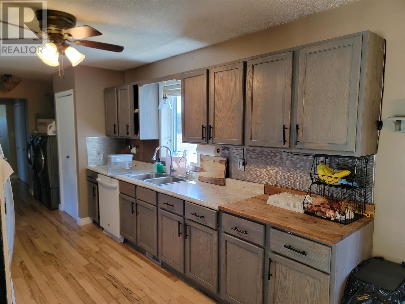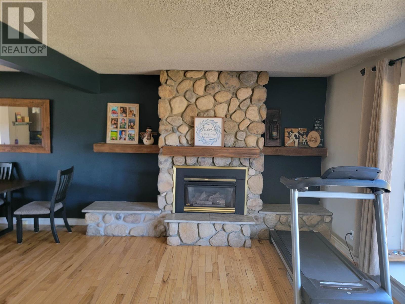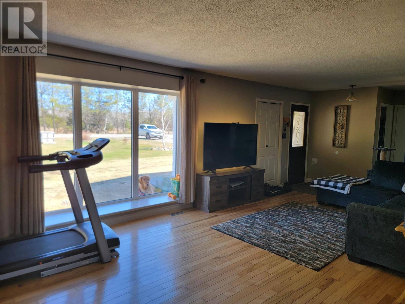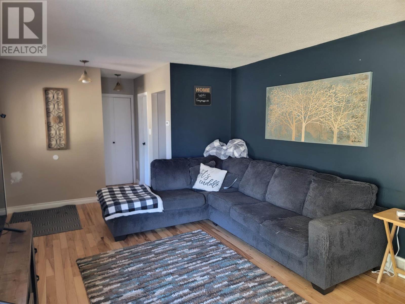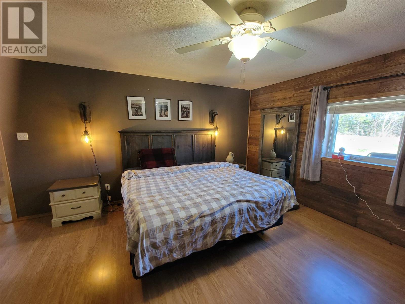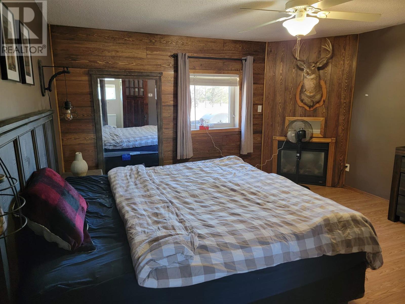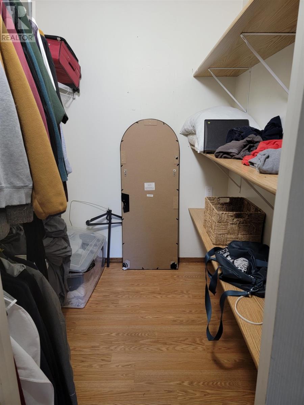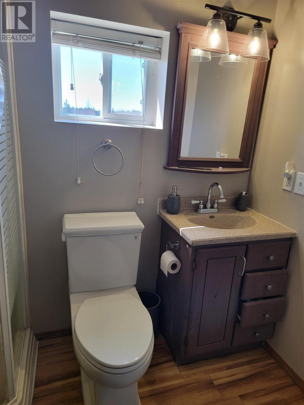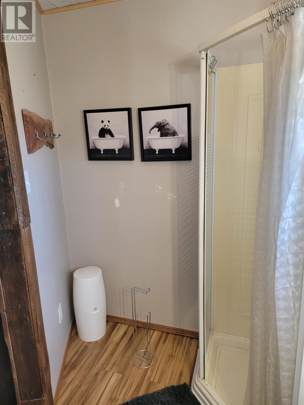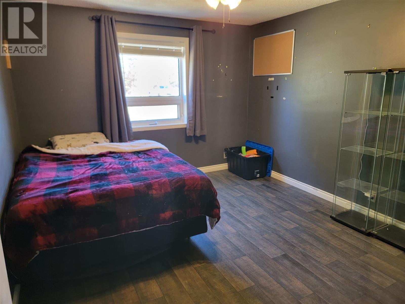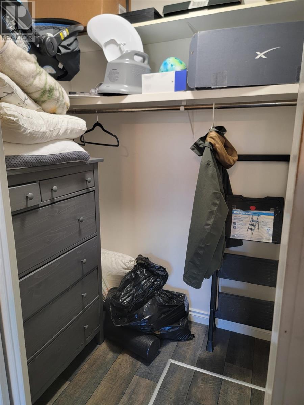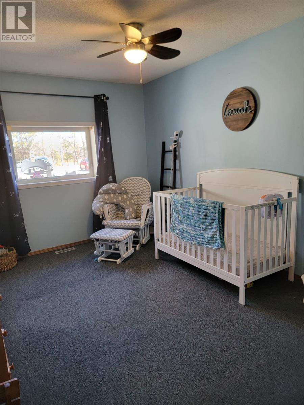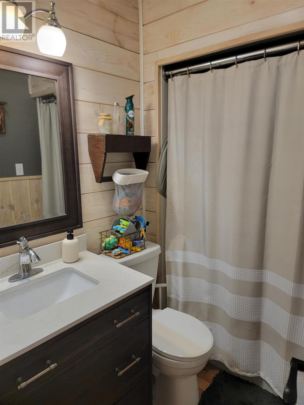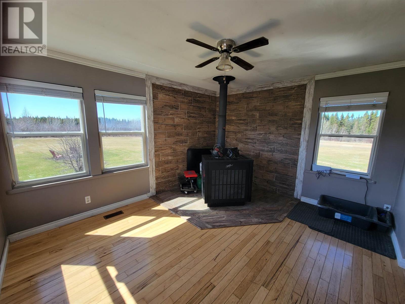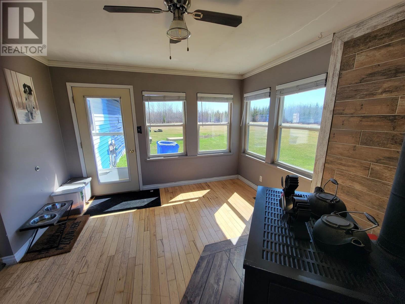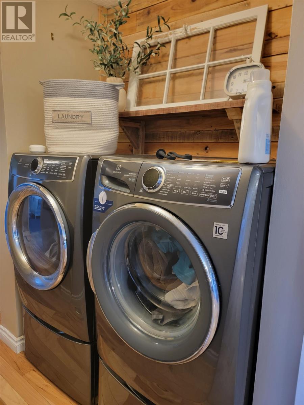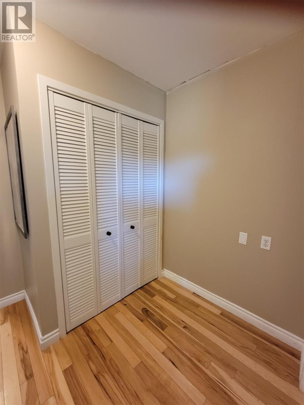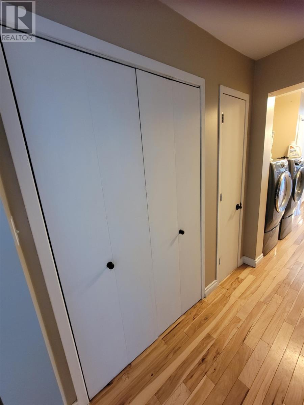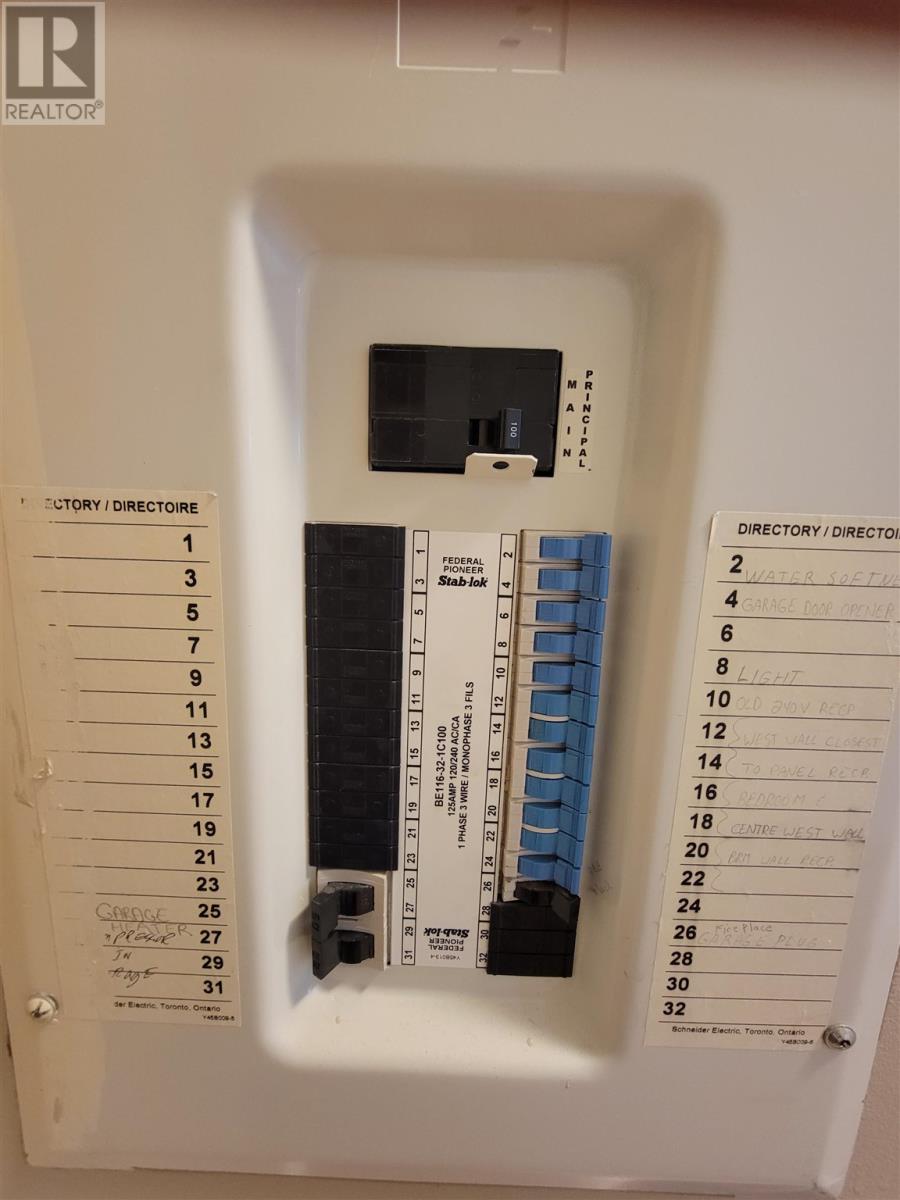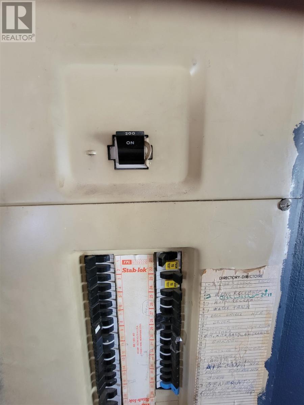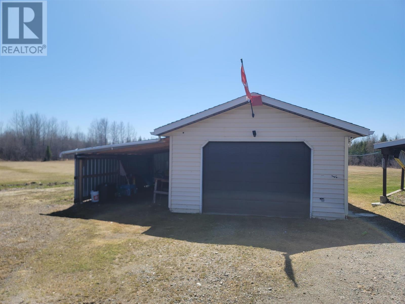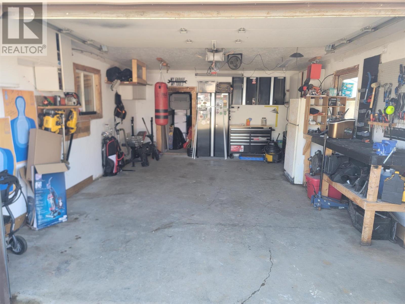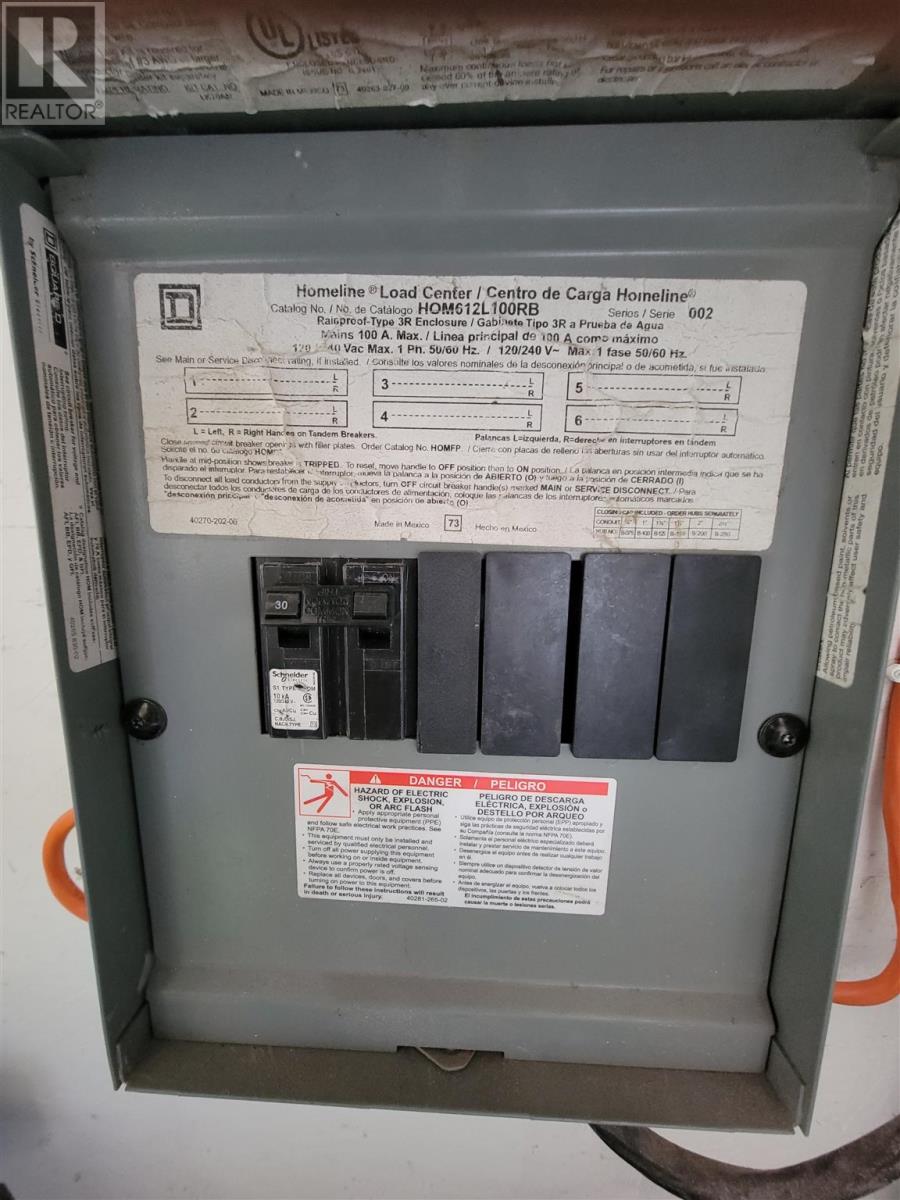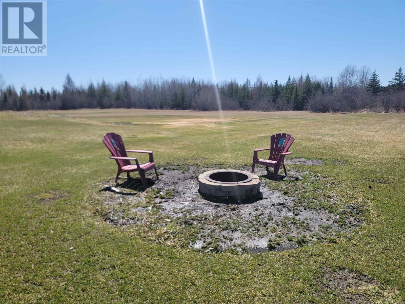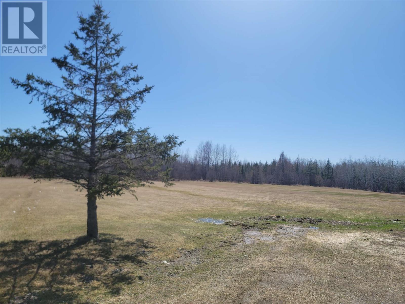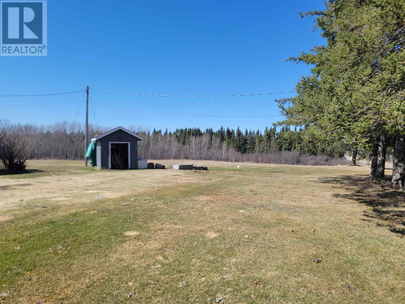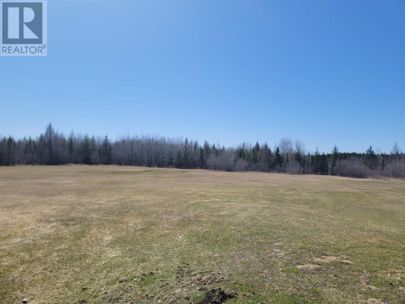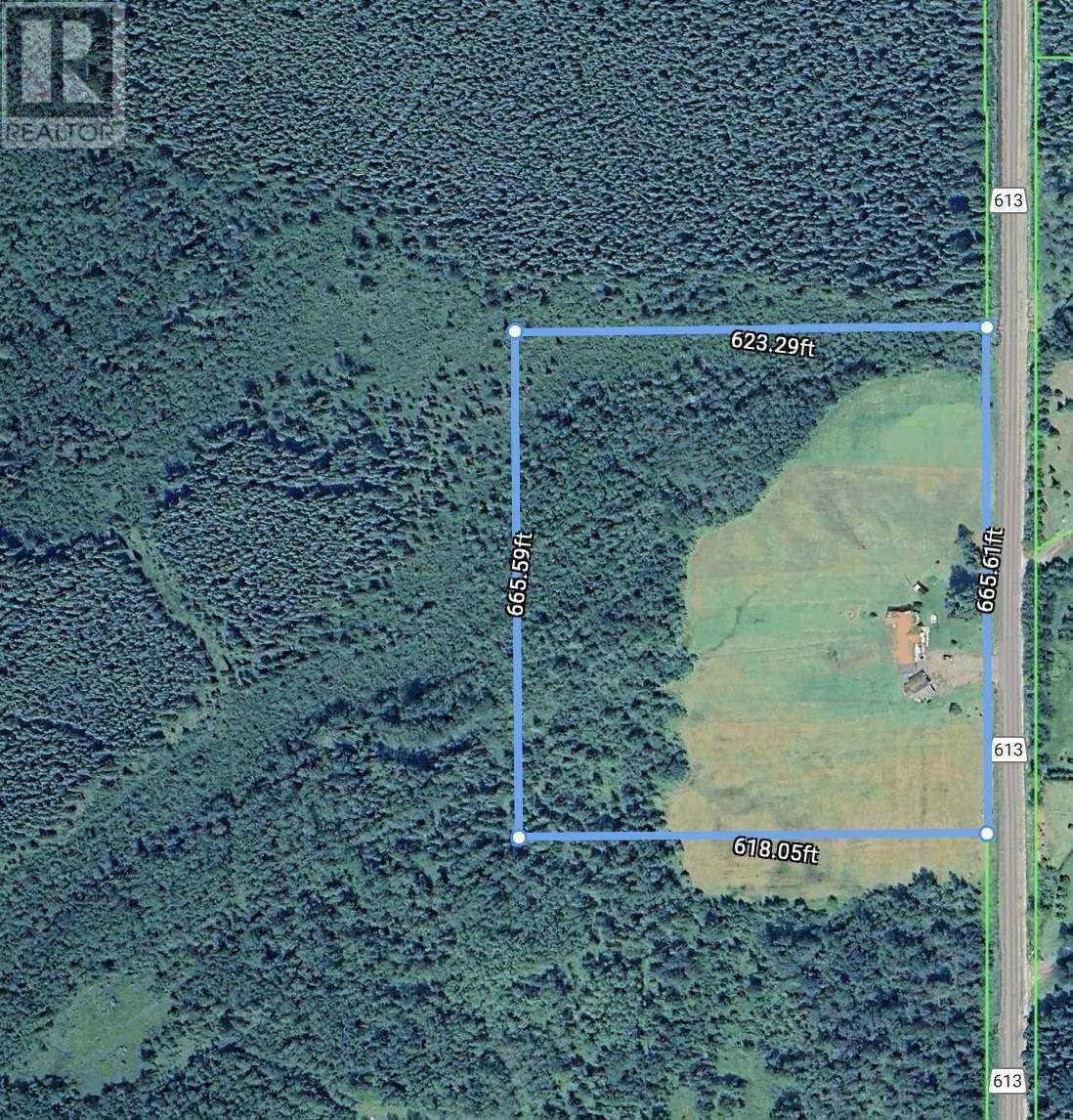19284 Hwy 613 N Devlin, Ontario P0W 1C0
$399,900
New Listing. Charming Country Home on Nearly 10 Acres! Enjoy peaceful rural living in this spacious 3-bedroom home situated on almost 10 acres in an unorganized township. Featuring convenient main floor living, this well-maintained property includes a sun-filled living area, cozy sunroom, and large deck perfect for entertaining or relaxing outdoors. Stay warm all year with both conventional and additional wood heat options. The property also offers a carport, detached garage, and plenty of space for hobbies, storage, or outdoor recreation. A rare opportunity to own a country retreat with privacy and potential! UPGRADES/IMPROVEMENTS: propane furnace (2022), HWT (2024), Flushed all Septic Pipes and emptied tank (2024) *Seller may negotiate separately the sale of a new (2024) John Deer riding lawn mower and Polaris 4 wheeler with plow. (id:50886)
Property Details
| MLS® Number | TB250920 |
| Property Type | Single Family |
| Community Name | Devlin |
| Storage Type | Storage Shed |
| Structure | Deck, Shed |
Building
| Bathroom Total | 2 |
| Bedrooms Above Ground | 3 |
| Bedrooms Total | 3 |
| Appliances | Microwave Built-in, Dishwasher, Water Softener, Water Purifier, Stove, Dryer, Refrigerator, Washer |
| Architectural Style | Bungalow |
| Constructed Date | 1988 |
| Construction Style Attachment | Detached |
| Cooling Type | Central Air Conditioning |
| Exterior Finish | Vinyl |
| Fireplace Present | Yes |
| Fireplace Type | Woodstove |
| Flooring Type | Hardwood |
| Foundation Type | Poured Concrete |
| Heating Fuel | Electric, Propane, Wood |
| Heating Type | Forced Air, Wood Stove |
| Stories Total | 1 |
| Size Interior | 1,950 Ft2 |
| Utility Water | Dug Well |
Parking
| Garage | |
| Carport |
Land
| Access Type | Road Access |
| Acreage | Yes |
| Sewer | Septic System |
| Size Depth | 618 Ft |
| Size Frontage | 665.0000 |
| Size Irregular | 9.5 |
| Size Total | 9.5 Ac|10 - 49.99 Acres |
| Size Total Text | 9.5 Ac|10 - 49.99 Acres |
Rooms
| Level | Type | Length | Width | Dimensions |
|---|---|---|---|---|
| Main Level | Living Room | 24x12 | ||
| Main Level | Primary Bedroom | 14x14 | ||
| Main Level | Kitchen | 10x16 | ||
| Main Level | Dining Room | 10x10 | ||
| Main Level | Sunroom | 13.5x12 | ||
| Main Level | Bedroom | 13.5x12 | ||
| Main Level | Bedroom | 10x11 | ||
| Main Level | Bathroom | 4 pce | ||
| Main Level | Ensuite | 3 pce |
https://www.realtor.ca/real-estate/28235451/19284-hwy-613-n-devlin-devlin
Contact Us
Contact us for more information
Crystal Judson
Salesperson
846 Macdonell St
Thunder Bay, Ontario P7B 5J1
(807) 344-5700
(807) 346-4037
WWW.REMAX-THUNDERBAY.COM

