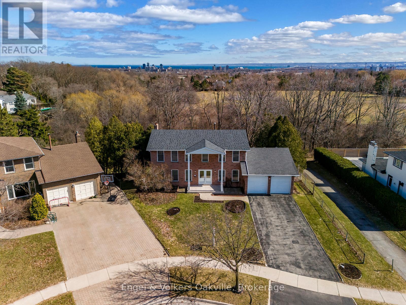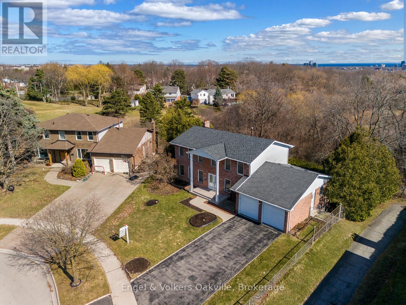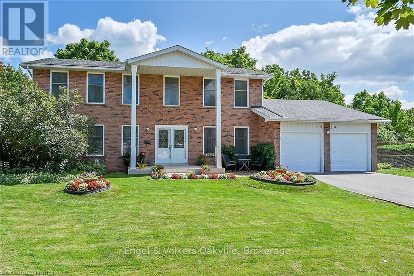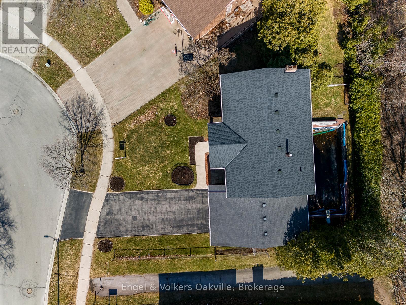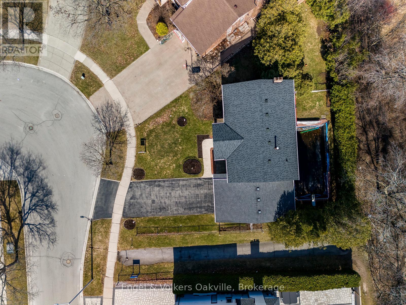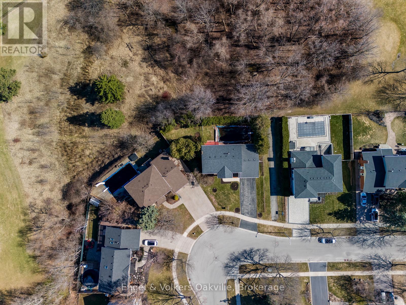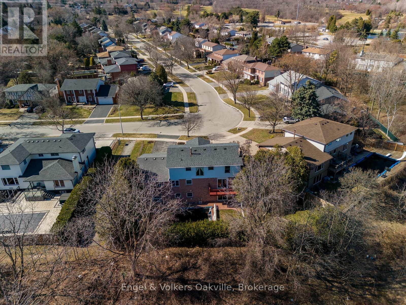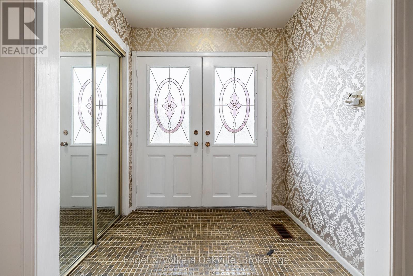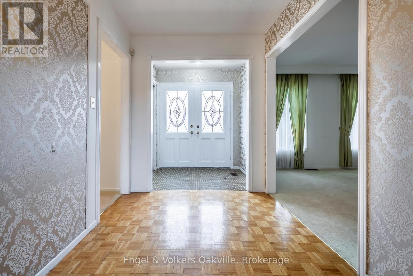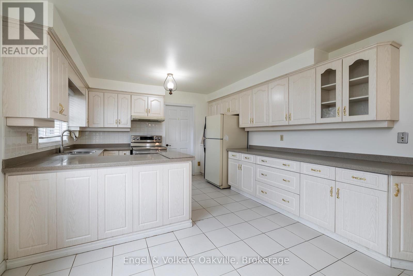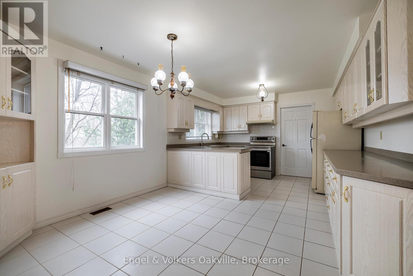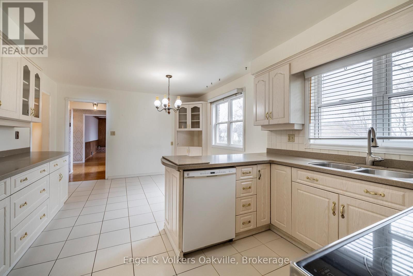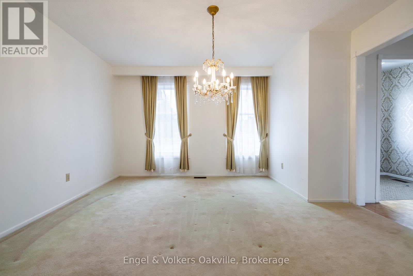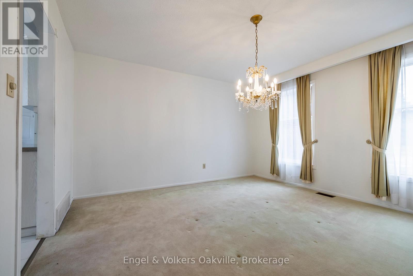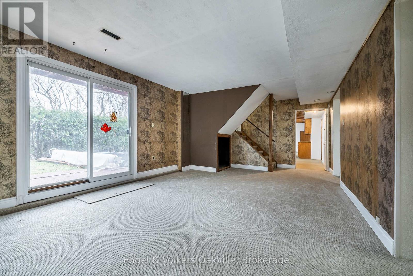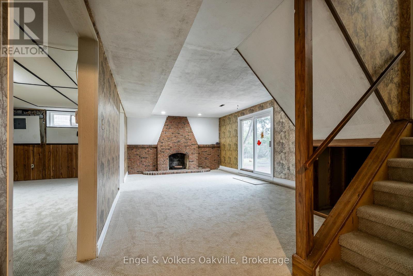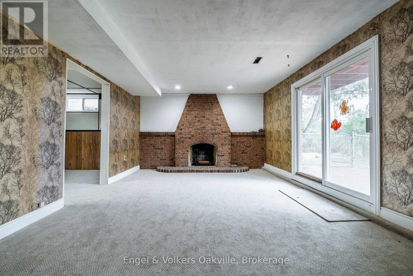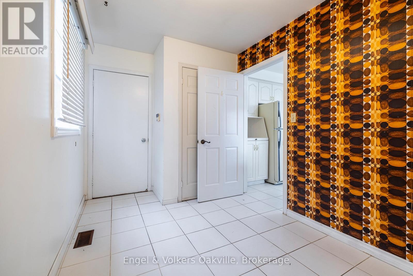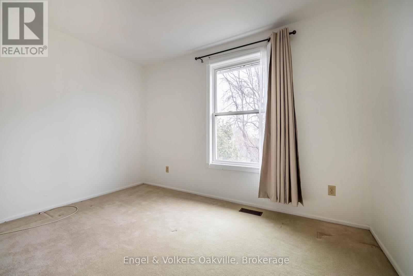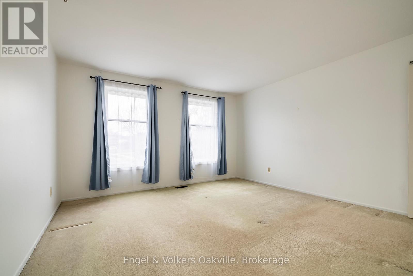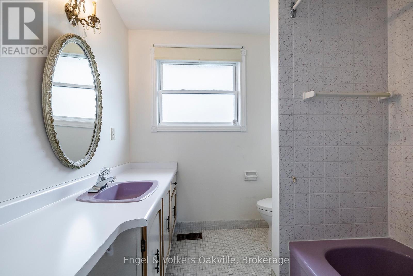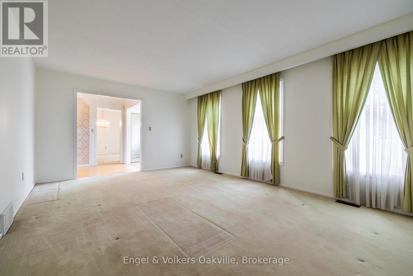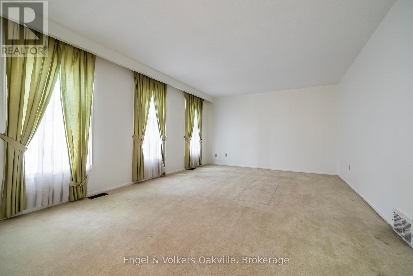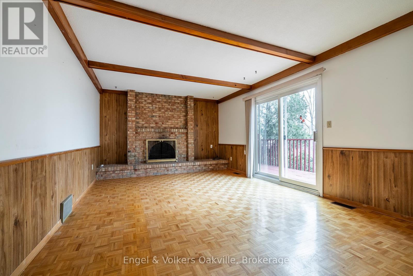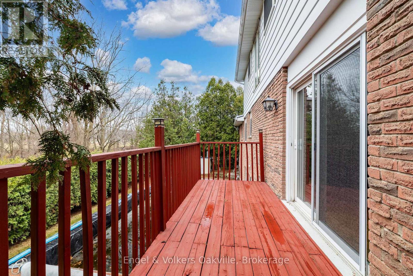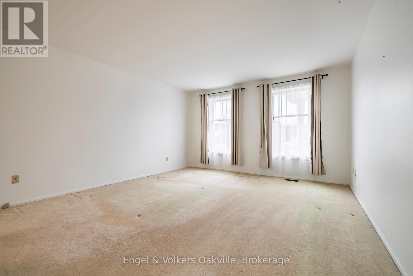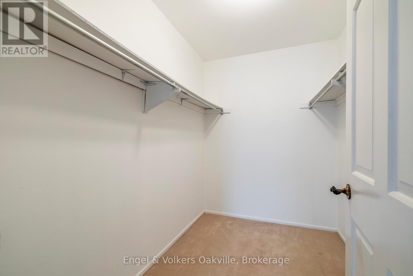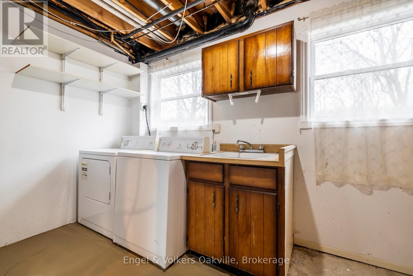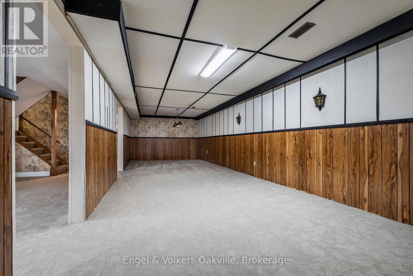1929 Fieldgate Drive Burlington, Ontario L7P 3H4
$1,399,000
Welcome Home in Prestigious Tyandaga! This spacious 2 Storey home sits on a huge pie-shaped lot backing on to private green space, siding next to Kern's Park Trail.You have a 75' foot Wide Frontage and 123' feet at the Rear. Enjoy the backyard with the heated swimming pool, wood deck and ample green space. Access to this great outdoor space is via the finished walk-out basement making it perfect for family recreation or an older child still at home, looking for their own dedicated space. The Main Floor includes a large Family Room with brick fireplace, Eat-in Kitchen, a Combined Living/DiningRoom, a Den/Study and a Mudroom with direct access to the Double Car Garage with Remote Garage Door Openers. The driveway accommodates parking for 6 cars. The Upper-Level boasts 4 generous sized bedrooms; the main bathroom includes double sinks, & the Primary Bedroom features a private Ensuite and Walk-in Closet. The Finished Walk-Out Basement includes large full height windows, a brick fireplace, and a bright open plan.Upgrade the existing finishes to make it your perfect family home, right here in the Tyandaga Community of Burlington! *Home is being sold as is, where is. (id:50886)
Property Details
| MLS® Number | W12528262 |
| Property Type | Single Family |
| Community Name | Tyandaga |
| Amenities Near By | Golf Nearby, Park |
| Features | Wooded Area, Backs On Greenbelt |
| Parking Space Total | 4 |
| Pool Type | Inground Pool |
| Structure | Deck, Shed |
Building
| Bathroom Total | 3 |
| Bedrooms Above Ground | 4 |
| Bedrooms Total | 4 |
| Appliances | Central Vacuum, Garage Door Opener Remote(s), Garburator, Dishwasher, Dryer, Washer, Window Coverings, Refrigerator |
| Basement Development | Finished |
| Basement Features | Walk Out |
| Basement Type | N/a (finished) |
| Construction Style Attachment | Detached |
| Cooling Type | Central Air Conditioning |
| Exterior Finish | Aluminum Siding, Brick |
| Fire Protection | Smoke Detectors |
| Fireplace Present | Yes |
| Fireplace Total | 2 |
| Flooring Type | Carpeted, Ceramic |
| Foundation Type | Poured Concrete |
| Half Bath Total | 1 |
| Heating Fuel | Natural Gas |
| Heating Type | Forced Air |
| Stories Total | 2 |
| Size Interior | 2,000 - 2,500 Ft2 |
| Type | House |
| Utility Water | Municipal Water |
Parking
| Attached Garage | |
| Garage |
Land
| Acreage | No |
| Fence Type | Fully Fenced |
| Land Amenities | Golf Nearby, Park |
| Sewer | Sanitary Sewer |
| Size Depth | 108 Ft ,10 In |
| Size Frontage | 75 Ft |
| Size Irregular | 75 X 108.9 Ft ; 125 |
| Size Total Text | 75 X 108.9 Ft ; 125 |
Rooms
| Level | Type | Length | Width | Dimensions |
|---|---|---|---|---|
| Second Level | Bedroom 4 | 3.56 m | 3.2 m | 3.56 m x 3.2 m |
| Second Level | Bathroom | Measurements not available | ||
| Second Level | Bathroom | Measurements not available | ||
| Second Level | Primary Bedroom | 5.43 m | 4.08 m | 5.43 m x 4.08 m |
| Second Level | Bedroom 2 | 4.02 m | 3.81 m | 4.02 m x 3.81 m |
| Second Level | Bedroom 3 | 4.02 m | 4.08 m | 4.02 m x 4.08 m |
| Lower Level | Recreational, Games Room | 10.6 m | 3.39 m | 10.6 m x 3.39 m |
| Lower Level | Laundry Room | 9.69 m | 4.05 m | 9.69 m x 4.05 m |
| Lower Level | Other | 0.95 m | 3.81 m | 0.95 m x 3.81 m |
| Lower Level | Other | 7.86 m | 4.05 m | 7.86 m x 4.05 m |
| Ground Level | Living Room | 5.67 m | 3.69 m | 5.67 m x 3.69 m |
| Ground Level | Den | 4.05 m | 4.08 m | 4.05 m x 4.08 m |
| Ground Level | Eating Area | 3.16 m | 3.71 m | 3.16 m x 3.71 m |
| Ground Level | Kitchen | 2.68 m | 3.71 m | 2.68 m x 3.71 m |
| Ground Level | Family Room | 5.67 m | 3.84 m | 5.67 m x 3.84 m |
| Ground Level | Mud Room | 2.32 m | 3.71 m | 2.32 m x 3.71 m |
| Ground Level | Bathroom | Measurements not available |
https://www.realtor.ca/real-estate/29086724/1929-fieldgate-drive-burlington-tyandaga-tyandaga
Contact Us
Contact us for more information
Robin Reid
Salesperson
www.robinreid.evrealestate.com/
@robinreidrealtor/
226 Lakeshore Rd E
Oakville, Ontario L6J 1H8
(905) 815-8788

