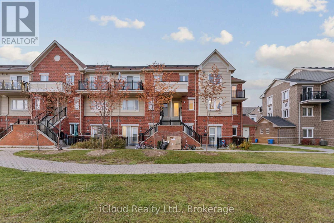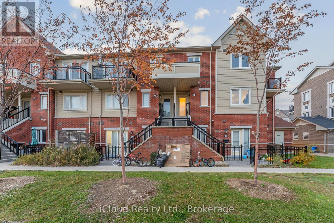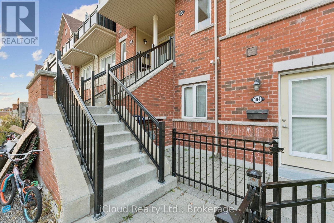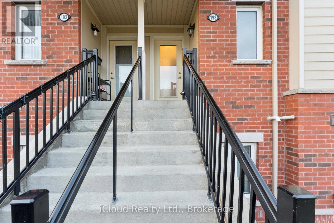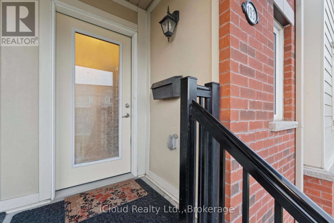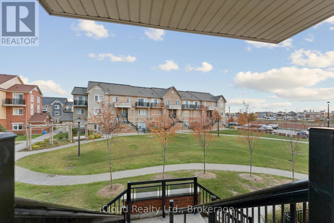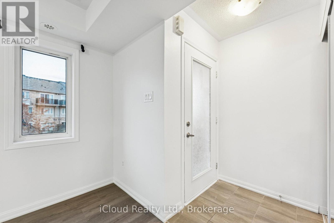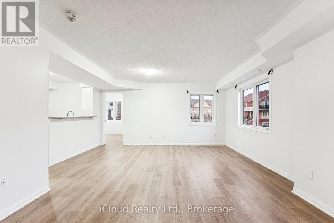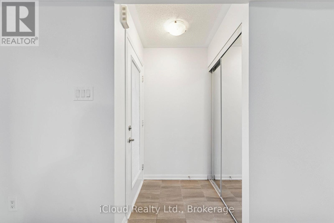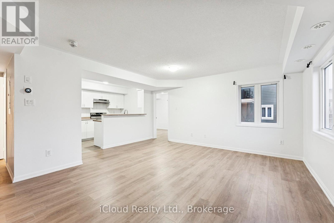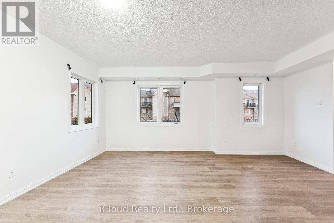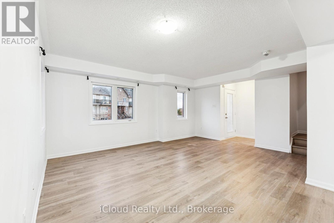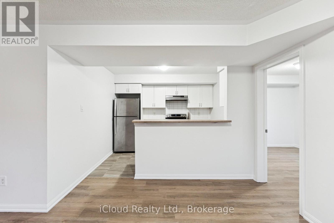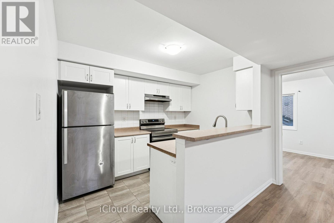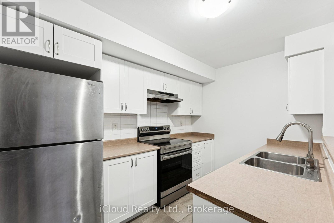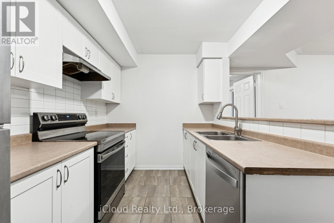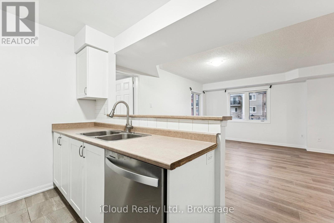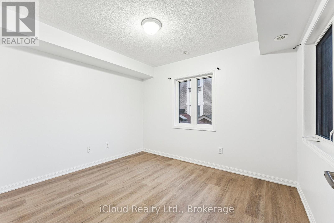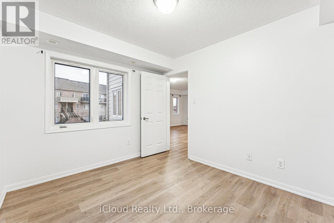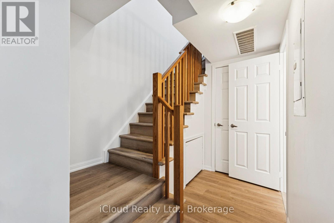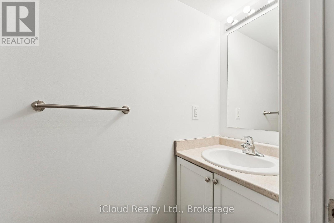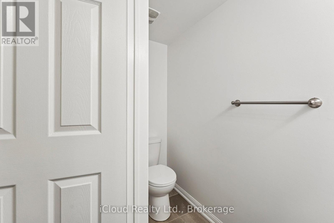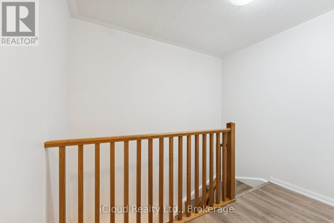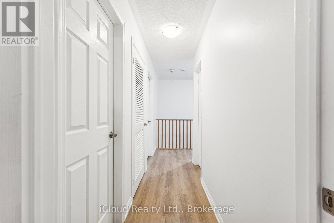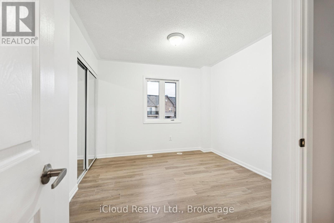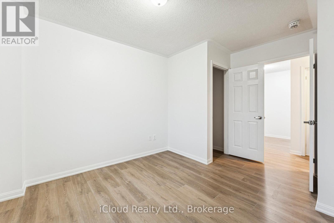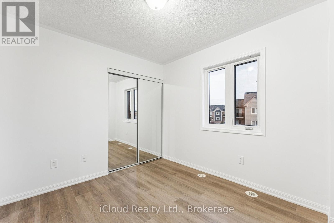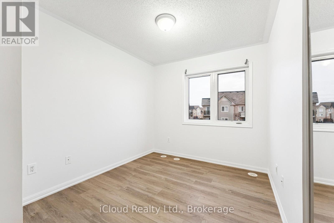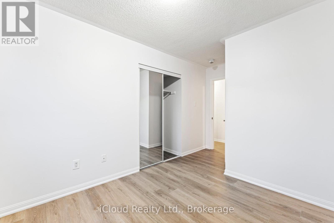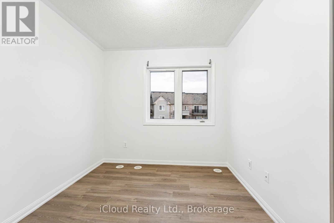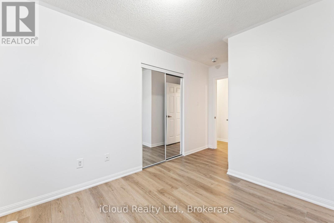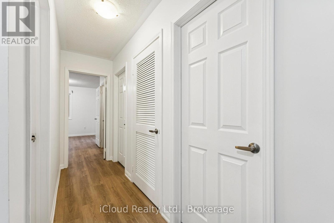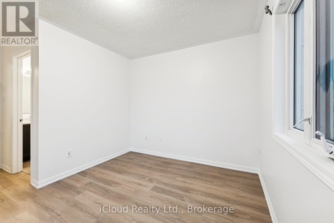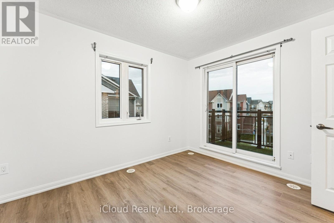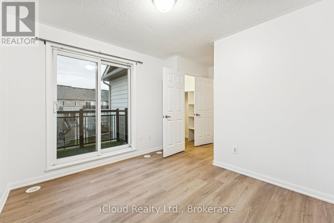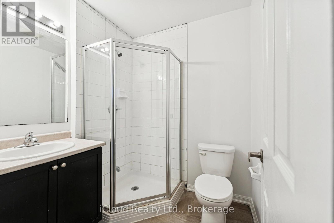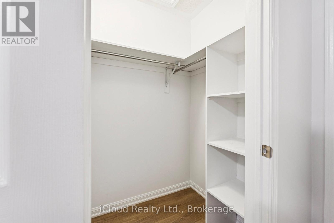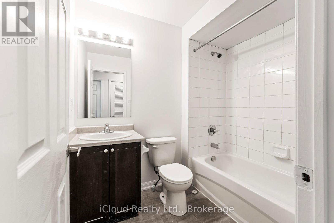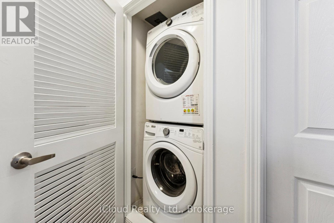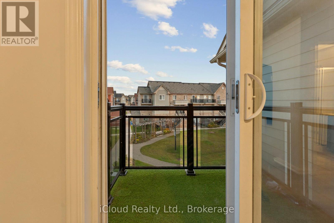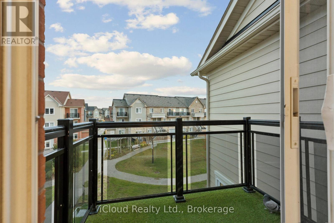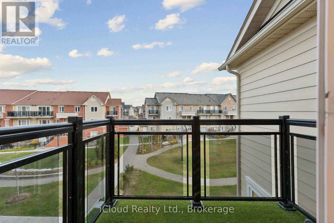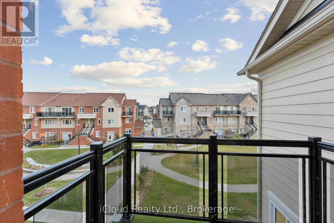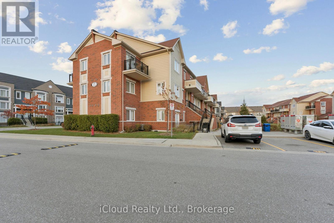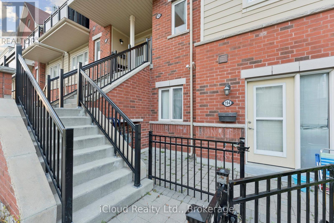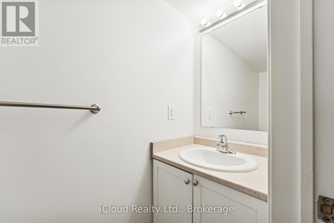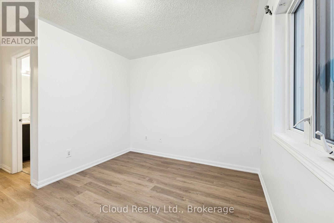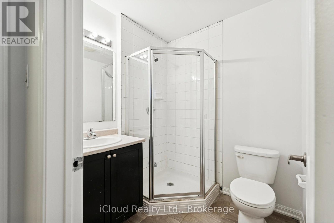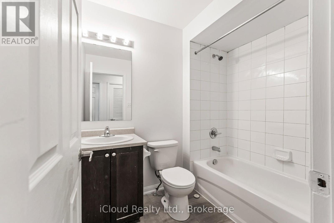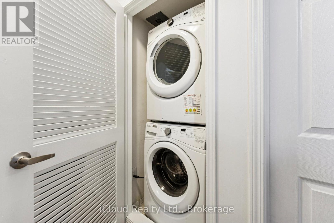193 - 250 Sunny Meadow Boulevard Brampton, Ontario L6R 2Y7
4 Bedroom
3 Bathroom
1,200 - 1,399 ft2
Central Air Conditioning
Forced Air
$675,000Maintenance, Water, Common Area Maintenance, Insurance, Parking
$410.75 Monthly
Maintenance, Water, Common Area Maintenance, Insurance, Parking
$410.75 MonthlyThis is the perfect started home for first time buyers or investors looking for a turn key investment property. Welcome to 250 Sunny Meadow Blvd. This Recently Renovated, 3+1 Bedroom condo Townhouse With Brand New Flooring and Freshly Painted Throughout The Entire Unit. Lower Maintenance Fees, 2 Parking Spaces and Ensuite Laundry. Enjoy A family Friendly Neighborhood Minutes To Shopping, Amenities, Transit and Parks. (id:50886)
Property Details
| MLS® Number | W12522914 |
| Property Type | Single Family |
| Community Name | Sandringham-Wellington |
| Amenities Near By | Hospital, Park, Place Of Worship, Public Transit, Schools |
| Community Features | Pets Allowed With Restrictions |
| Features | Balcony |
| Parking Space Total | 2 |
Building
| Bathroom Total | 3 |
| Bedrooms Above Ground | 3 |
| Bedrooms Below Ground | 1 |
| Bedrooms Total | 4 |
| Age | 6 To 10 Years |
| Appliances | Dishwasher, Dryer, Stove, Refrigerator |
| Basement Type | None |
| Cooling Type | Central Air Conditioning |
| Exterior Finish | Brick |
| Flooring Type | Vinyl, Tile |
| Half Bath Total | 1 |
| Heating Fuel | Natural Gas |
| Heating Type | Forced Air |
| Stories Total | 2 |
| Size Interior | 1,200 - 1,399 Ft2 |
| Type | Row / Townhouse |
Parking
| No Garage |
Land
| Acreage | No |
| Land Amenities | Hospital, Park, Place Of Worship, Public Transit, Schools |
Rooms
| Level | Type | Length | Width | Dimensions |
|---|---|---|---|---|
| Main Level | Living Room | 5.15 m | 4.2 m | 5.15 m x 4.2 m |
| Main Level | Dining Room | 5 m | 4.2 m | 5 m x 4.2 m |
| Main Level | Kitchen | 2.75 m | 2.05 m | 2.75 m x 2.05 m |
| Main Level | Den | 2.84 m | 3.42 m | 2.84 m x 3.42 m |
| Upper Level | Primary Bedroom | 2.97 m | 3.42 m | 2.97 m x 3.42 m |
| Upper Level | Bedroom 2 | 2.72 m | 3 m | 2.72 m x 3 m |
| Upper Level | Bedroom 3 | 3.03 m | 2.97 m | 3.03 m x 2.97 m |
Contact Us
Contact us for more information
Kareema Bartley
Salesperson
Icloud Realty Ltd.
1396 Don Mills Road Unit E101
Toronto, Ontario M3B 0A7
1396 Don Mills Road Unit E101
Toronto, Ontario M3B 0A7
(416) 364-4776

