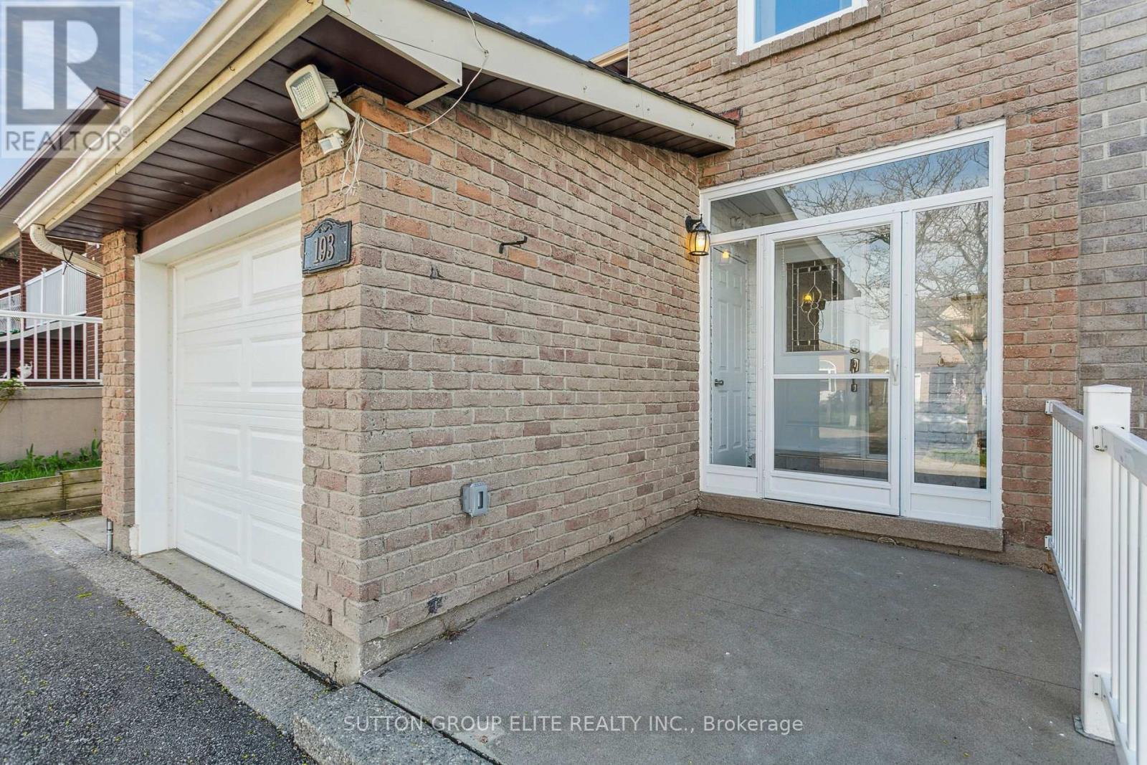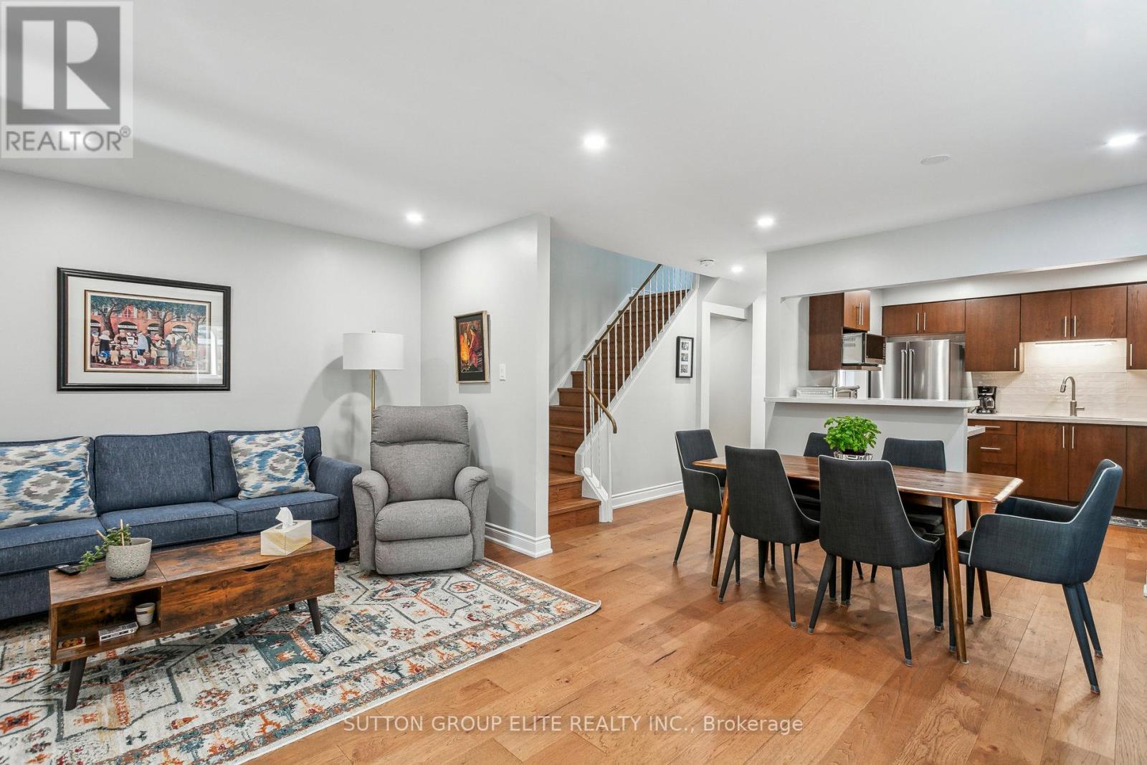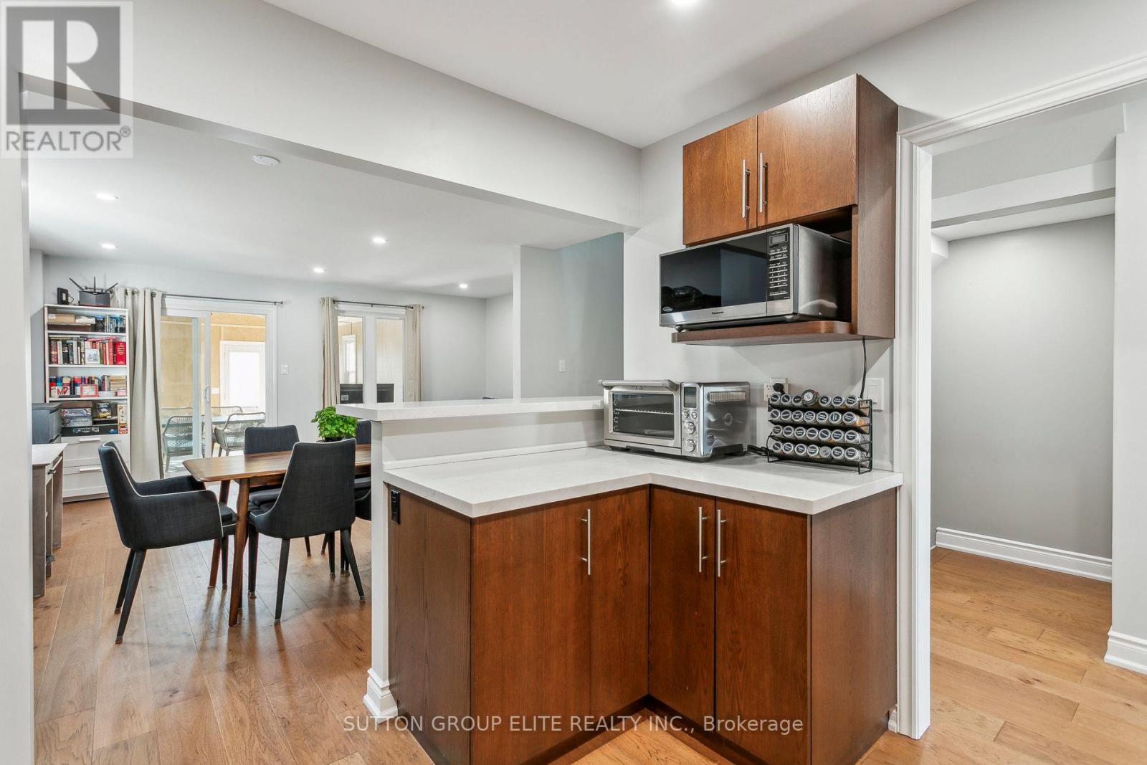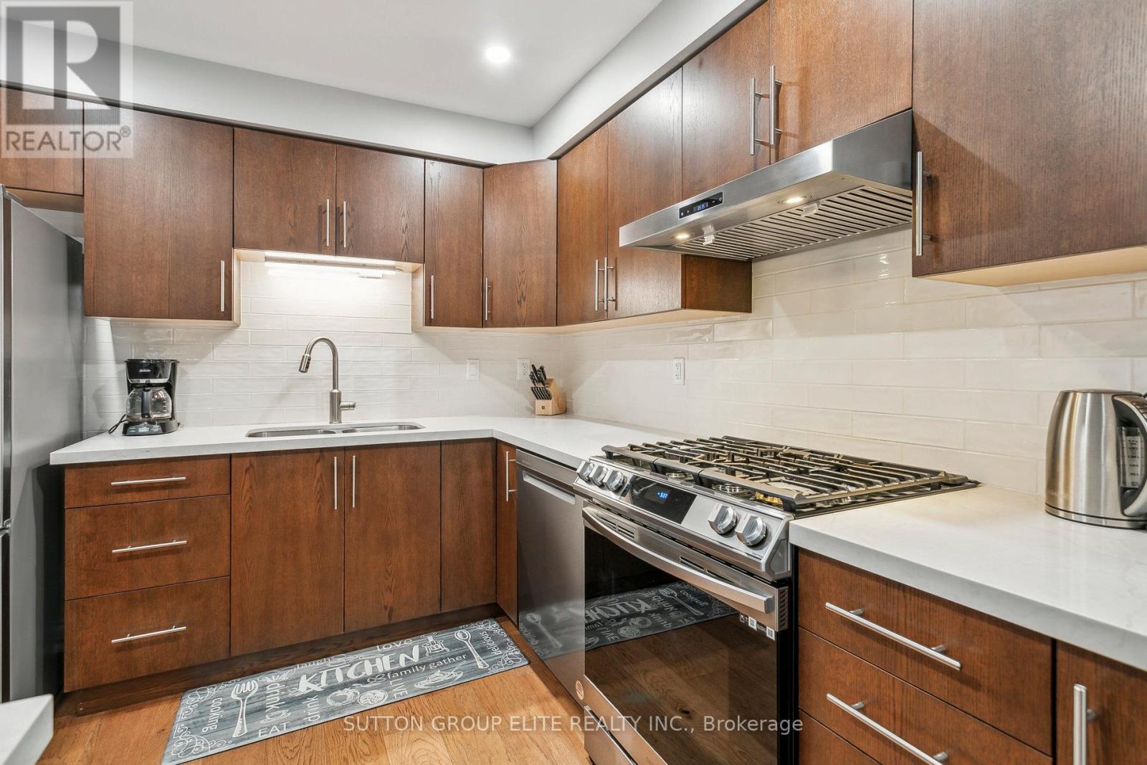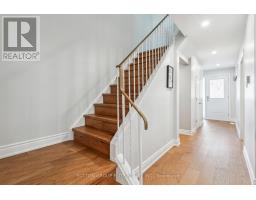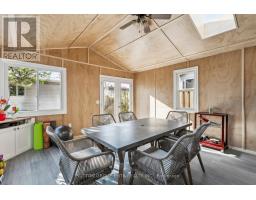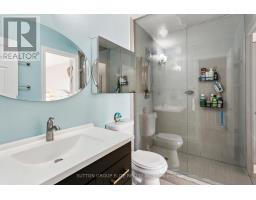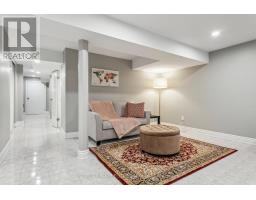193 Ashridge Place Mississauga, Ontario L4Z 1K6
$999,000
Stunning Fully Renovated 3+1 Bedroom, 3 Bathroom Semi-Detached Home Move-In Ready! Welcome to this completely reimagined semi-detached home, professionally renovated(over $300,000 ) from the ground up with full permits. Stripped down to the studs with hundreds of thousands spent on renovations including a new sunroom, main floor kitchen, bathrooms, furnace, windows, and so much more this home offers exceptional quality and craftsmanship throughout. Inside, you'll find a spacious open-concept layout anchored by a large, modern kitchen with sleek finishes, pot lights, and ample storage. An impressive fully insulated sunroom with full electrical service expands your living space perfect for year-round enjoyment as a lounge, office, or play area. Upstairs features three generously sized bedrooms, including a primary with private access to the beautifully updated main bath. With three stylish bathrooms in total, there's comfort and functionality on every level. The finished basement adds even more versatility ideal as a fourth bedroom, in-law suite, family room, or home office, with its own bathroom for added convenience. Step outside to a private backyard with no neighbours behind, featuring a fully bricked outdoor oven and pizza oven for exceptional outdoor entertaining. A storage shed provides extra space for tools or seasonal items. This turnkey home blends high-end upgrades, thoughtful design, and unbeatable privacy perfect for families, professionals, or investors alike. (id:50886)
Property Details
| MLS® Number | W12202039 |
| Property Type | Single Family |
| Community Name | Rathwood |
| Amenities Near By | Schools, Public Transit, Place Of Worship |
| Community Features | School Bus |
| Features | Wooded Area, Lighting, Dry, Carpet Free |
| Parking Space Total | 4 |
| Structure | Porch, Shed |
Building
| Bathroom Total | 3 |
| Bedrooms Above Ground | 3 |
| Bedrooms Below Ground | 1 |
| Bedrooms Total | 4 |
| Age | 31 To 50 Years |
| Amenities | Fireplace(s) |
| Appliances | Garage Door Opener Remote(s), Water Meter, Water Heater, Dishwasher, Dryer, Hood Fan, Range, Stove, Washer, Window Coverings |
| Basement Development | Finished |
| Basement Type | Full (finished) |
| Construction Status | Insulation Upgraded |
| Construction Style Attachment | Semi-detached |
| Cooling Type | Central Air Conditioning |
| Exterior Finish | Brick, Aluminum Siding |
| Fire Protection | Smoke Detectors |
| Fireplace Present | Yes |
| Fireplace Total | 1 |
| Flooring Type | Hardwood, Tile, Concrete, Laminate |
| Foundation Type | Block |
| Half Bath Total | 1 |
| Heating Fuel | Natural Gas |
| Heating Type | Forced Air |
| Stories Total | 2 |
| Size Interior | 1,500 - 2,000 Ft2 |
| Type | House |
| Utility Water | Municipal Water |
Parking
| Attached Garage | |
| Garage |
Land
| Acreage | No |
| Fence Type | Fully Fenced, Fenced Yard |
| Land Amenities | Schools, Public Transit, Place Of Worship |
| Sewer | Sanitary Sewer |
| Size Depth | 125 Ft |
| Size Frontage | 24 Ft ,8 In |
| Size Irregular | 24.7 X 125 Ft |
| Size Total Text | 24.7 X 125 Ft |
| Zoning Description | Rm5 |
Rooms
| Level | Type | Length | Width | Dimensions |
|---|---|---|---|---|
| Second Level | Primary Bedroom | 4.81 m | 3.75 m | 4.81 m x 3.75 m |
| Second Level | Bathroom | 2.62 m | 1.51 m | 2.62 m x 1.51 m |
| Second Level | Bedroom 2 | 2.62 m | 3.41 m | 2.62 m x 3.41 m |
| Second Level | Bedroom 3 | 2.72 m | 4.52 m | 2.72 m x 4.52 m |
| Basement | Recreational, Games Room | 4.55 m | 5.41 m | 4.55 m x 5.41 m |
| Basement | Bathroom | 1.27 m | 2.11 m | 1.27 m x 2.11 m |
| Basement | Laundry Room | 3.11 m | 3.68 m | 3.11 m x 3.68 m |
| Basement | Cold Room | 2.11 m | 1.4 m | 2.11 m x 1.4 m |
| Ground Level | Foyer | 1.4 m | 2.8 m | 1.4 m x 2.8 m |
| Ground Level | Bathroom | 1.89 m | 1.18 m | 1.89 m x 1.18 m |
| Ground Level | Kitchen | 3.01 m | 3.3 m | 3.01 m x 3.3 m |
| Ground Level | Dining Room | 3.79 m | 1.91 m | 3.79 m x 1.91 m |
| Ground Level | Living Room | 5.44 m | 3.29 m | 5.44 m x 3.29 m |
| Ground Level | Sunroom | 4.26 m | 4.8 m | 4.26 m x 4.8 m |
Utilities
| Cable | Installed |
| Electricity | Installed |
| Sewer | Installed |
https://www.realtor.ca/real-estate/28428854/193-ashridge-place-mississauga-rathwood-rathwood
Contact Us
Contact us for more information
Nelson Lou Lourenco
Salesperson
(647) 273-5916
nllsold.com
3643 Cawthra Rd.,ste. 101
Mississauga, Ontario L5A 2Y4
(905) 848-9800
(905) 848-9803

