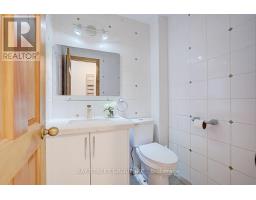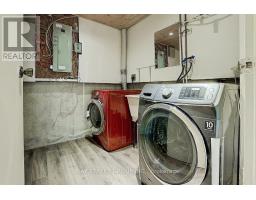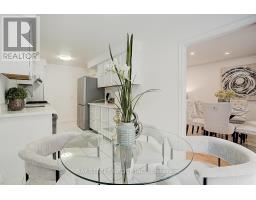193 Cottonwood Court Markham, Ontario L3T 5W9
3 Bedroom
3 Bathroom
1,100 - 1,500 ft2
Fireplace
Central Air Conditioning
Forced Air
$1,168,000
This exceptional family home is situated on a peaceful court, just steps from the highly rated Bayview Fairways PS and the prestigious St. Robert Catholic HS. Conveniently located near parks, public transit, and major highways, this move-in-ready residence features some recent upgrades. Don't miss this rare opportunity to own a home in one of the areas most sought-after neighborhoods. Living room bay window(2020), garage door(new), down stair steps(new) etc. (id:50886)
Property Details
| MLS® Number | N12007248 |
| Property Type | Single Family |
| Community Name | Bayview Fairway-Bayview Country Club Estates |
| Parking Space Total | 3 |
Building
| Bathroom Total | 3 |
| Bedrooms Above Ground | 3 |
| Bedrooms Total | 3 |
| Appliances | Garage Door Opener Remote(s), Dryer, Hood Fan, Stove, Washer, Refrigerator |
| Basement Development | Finished |
| Basement Type | N/a (finished) |
| Construction Style Attachment | Semi-detached |
| Cooling Type | Central Air Conditioning |
| Exterior Finish | Brick |
| Fireplace Present | Yes |
| Flooring Type | Hardwood, Ceramic, Laminate |
| Foundation Type | Unknown |
| Half Bath Total | 1 |
| Heating Fuel | Natural Gas |
| Heating Type | Forced Air |
| Stories Total | 2 |
| Size Interior | 1,100 - 1,500 Ft2 |
| Type | House |
| Utility Water | Municipal Water |
Parking
| Garage |
Land
| Acreage | No |
| Sewer | Sanitary Sewer |
| Size Depth | 87 Ft ,7 In |
| Size Frontage | 23 Ft |
| Size Irregular | 23 X 87.6 Ft |
| Size Total Text | 23 X 87.6 Ft |
Rooms
| Level | Type | Length | Width | Dimensions |
|---|---|---|---|---|
| Second Level | Bedroom 2 | 4.35 m | 3.069 m | 4.35 m x 3.069 m |
| Second Level | Bedroom 3 | 4.2 m | 2.62 m | 4.2 m x 2.62 m |
| Upper Level | Primary Bedroom | 4.02 m | 3.88 m | 4.02 m x 3.88 m |
| Ground Level | Living Room | 3.83 m | 3.25 m | 3.83 m x 3.25 m |
| Ground Level | Dining Room | 6.26 m | 3.25 m | 6.26 m x 3.25 m |
| Ground Level | Kitchen | 3.83 m | 2.42 m | 3.83 m x 2.42 m |
| Ground Level | Eating Area | 3.83 m | 2.42 m | 3.83 m x 2.42 m |
Contact Us
Contact us for more information
James Lin
Salesperson
Bay Street Group Inc.
8300 Woodbine Ave Ste 500
Markham, Ontario L3R 9Y7
8300 Woodbine Ave Ste 500
Markham, Ontario L3R 9Y7
(905) 909-0101
(905) 909-0202























































