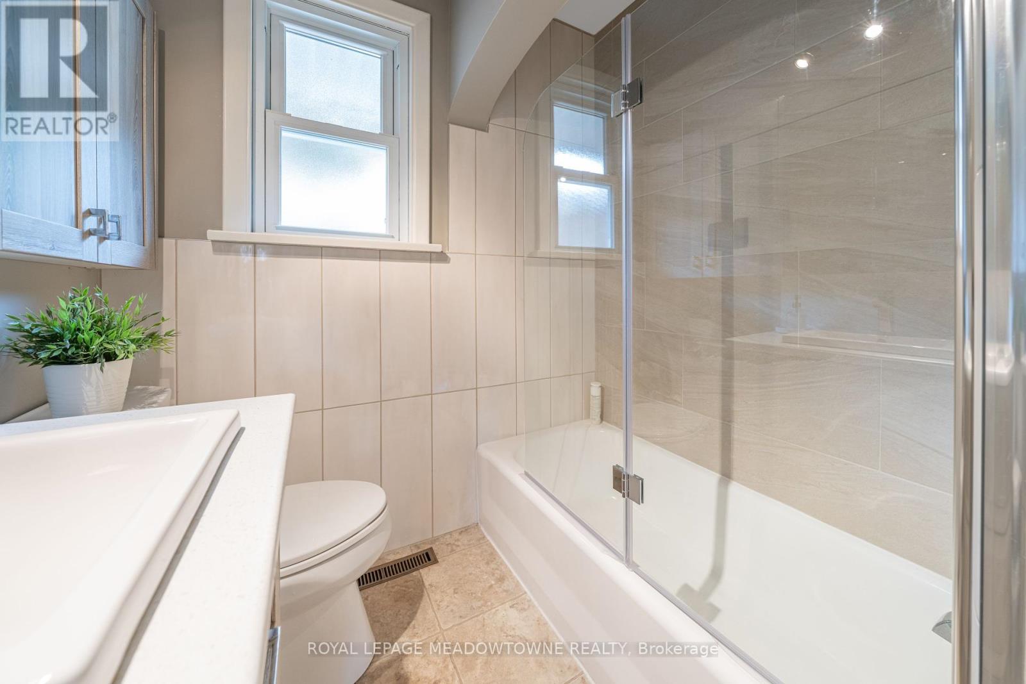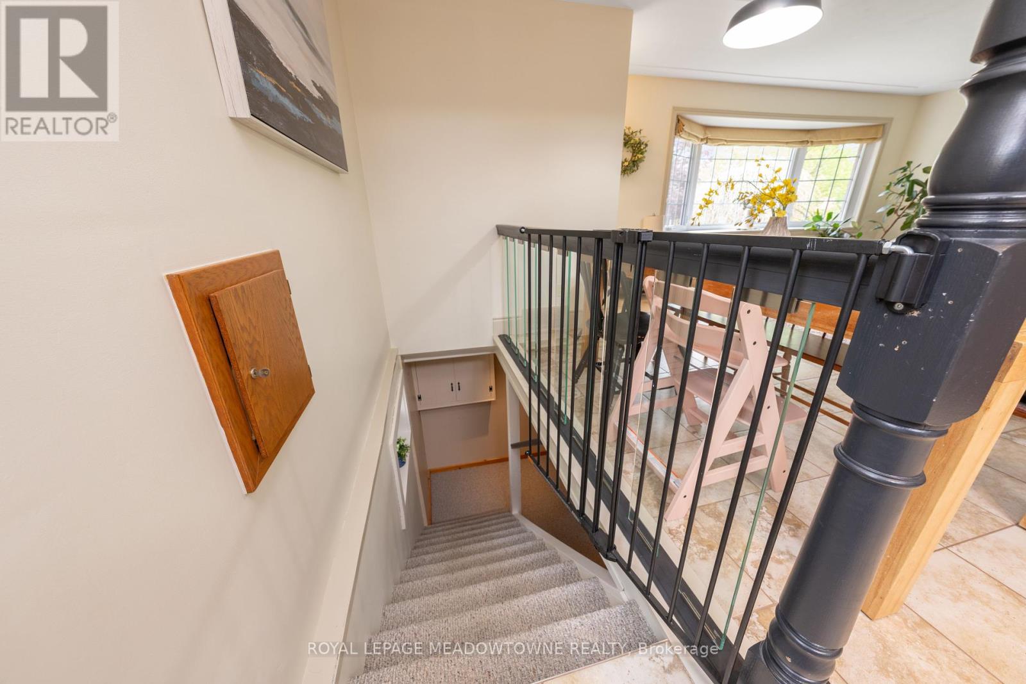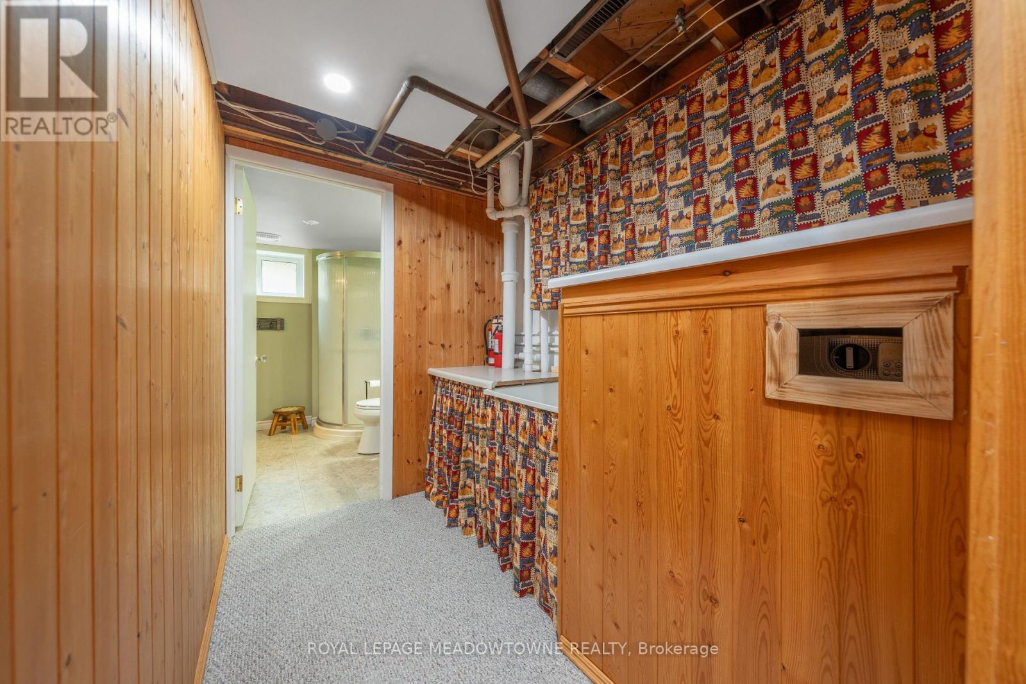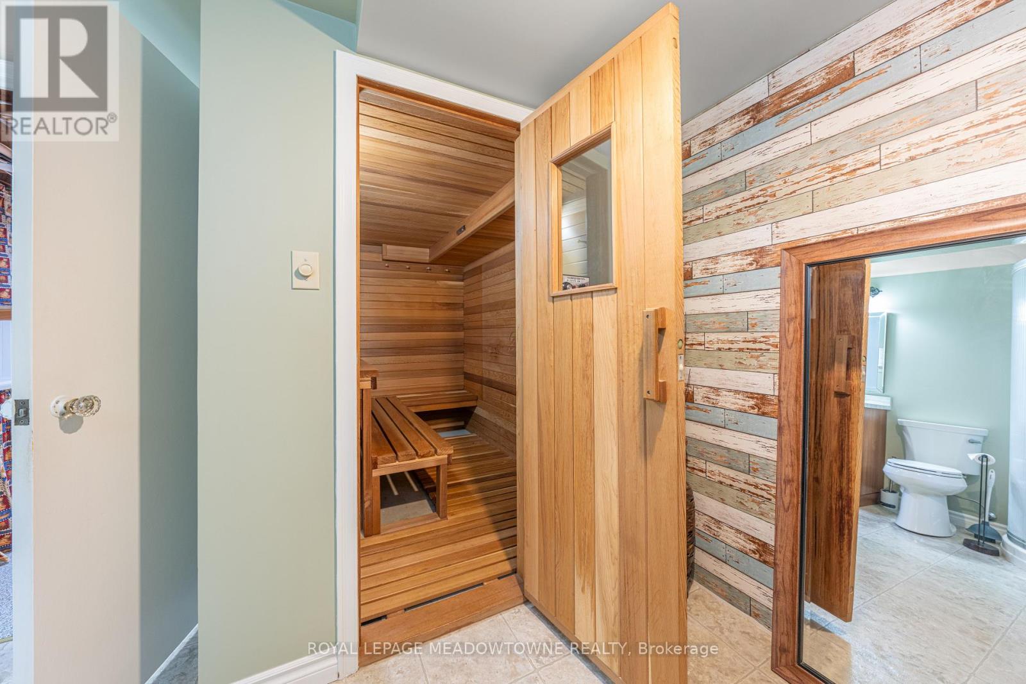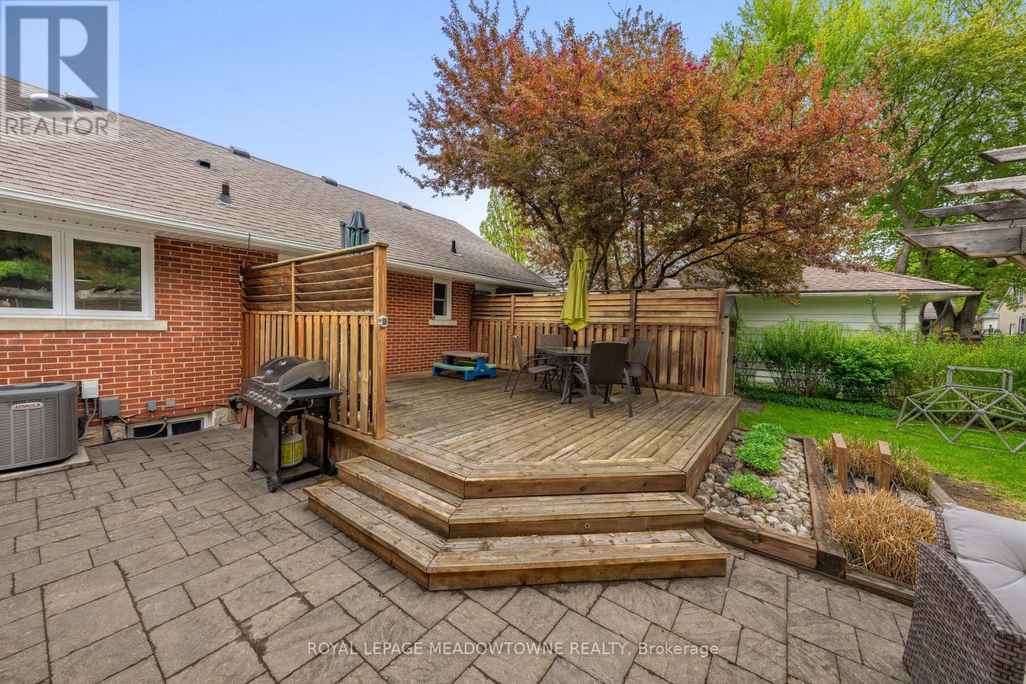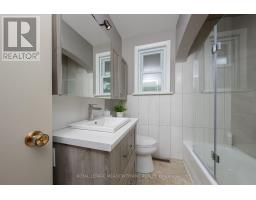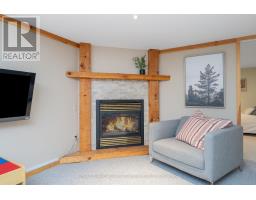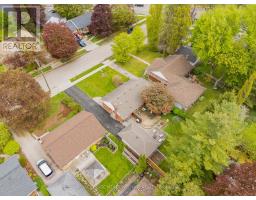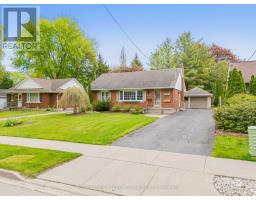193 Douglas Street Waterloo, Ontario N2L 1K6
$845,000
Ideal for Downsizers, First-Time Buyers, or Investors! Welcome to 193 Douglas Street, a well-maintained, all-brick 2+1 bedroom, 2-bathroom bungalow nestled on a generous 58 x 132 ft lot in the highly sought-after Westmount community. With a detached garage, ample parking, and stunning curb appeal, this home offers comfort, convenience, and timeless charm. Step onto the beautifully landscaped property and into a bright, welcoming living room featuring a large bay window that fills the space with natural light. Enjoy the warmth of hardwood floors in both the living room and family rooms, creating an inviting and cozy atmosphere throughout. The kitchen is as functional as it is stylish, boasting tall cabinetry with crown moulding, modern backsplash, pot lights, and stainless steel appliances. A convenient side entrance makes bringing in groceries or accessing the backyard a breeze. The adjacent dining area is perfect for everyday dining or casual entertaining. Relax in the bonus family room, complete with sliding patio doors that lead to a private rear deck, ideal for enjoying warm summer evenings or hosting guests in the peaceful backyard. The finished lower level offers a versatile recreation room with a cozy gas fireplace, an additional bedroom, and a 3-piece bathroom complete with a sauna, your own private retreat to relax and unwind. Additional features include a single detached garage with an automatic door opener, man door entry, and ample storage space. Located within walking distance to various schools, both universities, parks, trails, shopping, downtown etc. this home is perfectly situated for convenience and lifestyle. Don't miss your chance to own a piece of Westmount. Book your showing today! Updates** Lower level carpet ('20), Water Softener ('17), Deck and Pavers ('14), Roof ('12), Front Door ('10), Living/Family/Kitchen floors ('07), All main level windows ('06) - **dates provided by previous owner (id:50886)
Property Details
| MLS® Number | X12153754 |
| Property Type | Single Family |
| Amenities Near By | Schools, Park, Public Transit |
| Equipment Type | Water Heater |
| Features | Wooded Area |
| Parking Space Total | 5 |
| Rental Equipment Type | Water Heater |
| Structure | Deck |
Building
| Bathroom Total | 2 |
| Bedrooms Above Ground | 2 |
| Bedrooms Below Ground | 1 |
| Bedrooms Total | 3 |
| Age | 51 To 99 Years |
| Amenities | Fireplace(s) |
| Appliances | Central Vacuum, Dishwasher, Dryer, Freezer, Garage Door Opener, Microwave, Hood Fan, Sauna, Stove, Washer, Window Coverings, Refrigerator |
| Architectural Style | Bungalow |
| Basement Development | Finished |
| Basement Type | Full (finished) |
| Construction Style Attachment | Detached |
| Cooling Type | Central Air Conditioning |
| Exterior Finish | Brick |
| Fireplace Present | Yes |
| Fireplace Total | 1 |
| Flooring Type | Hardwood, Tile, Laminate, Carpeted |
| Foundation Type | Block |
| Heating Fuel | Natural Gas |
| Heating Type | Forced Air |
| Stories Total | 1 |
| Size Interior | 700 - 1,100 Ft2 |
| Type | House |
| Utility Water | Municipal Water |
Parking
| Detached Garage | |
| Garage |
Land
| Acreage | No |
| Land Amenities | Schools, Park, Public Transit |
| Landscape Features | Landscaped |
| Sewer | Sanitary Sewer |
| Size Depth | 132 Ft |
| Size Frontage | 58 Ft |
| Size Irregular | 58 X 132 Ft |
| Size Total Text | 58 X 132 Ft |
| Zoning Description | Sr2 |
Rooms
| Level | Type | Length | Width | Dimensions |
|---|---|---|---|---|
| Basement | Recreational, Games Room | 7.58 m | 3.58 m | 7.58 m x 3.58 m |
| Basement | Bedroom | 3.56 m | 3.22 m | 3.56 m x 3.22 m |
| Main Level | Living Room | 3.93 m | 3.74 m | 3.93 m x 3.74 m |
| Main Level | Dining Room | 2.63 m | 2.28 m | 2.63 m x 2.28 m |
| Main Level | Family Room | 3.6 m | 3.57 m | 3.6 m x 3.57 m |
| Main Level | Kitchen | 3.92 m | 3.22 m | 3.92 m x 3.22 m |
| Main Level | Primary Bedroom | 3.84 m | 3.29 m | 3.84 m x 3.29 m |
| Main Level | Bedroom | 3.35 m | 2 m | 3.35 m x 2 m |
https://www.realtor.ca/real-estate/28324343/193-douglas-street-waterloo
Contact Us
Contact us for more information
Matthew Hill
Salesperson
(905) 873-2718
www.hillsteam.com/
www.facebook.com/HillsTeamRoyalLePage/
324 Guelph Street Suite 12
Georgetown, Ontario L7G 4B5
(905) 877-8262


















