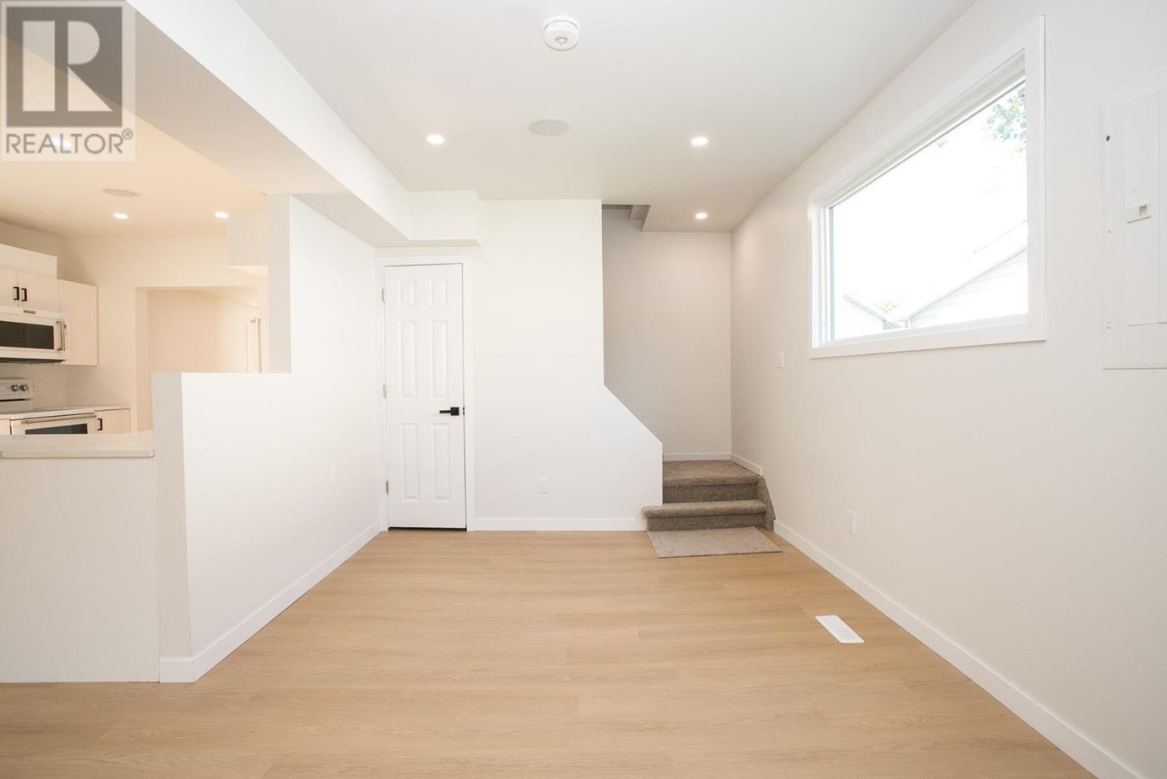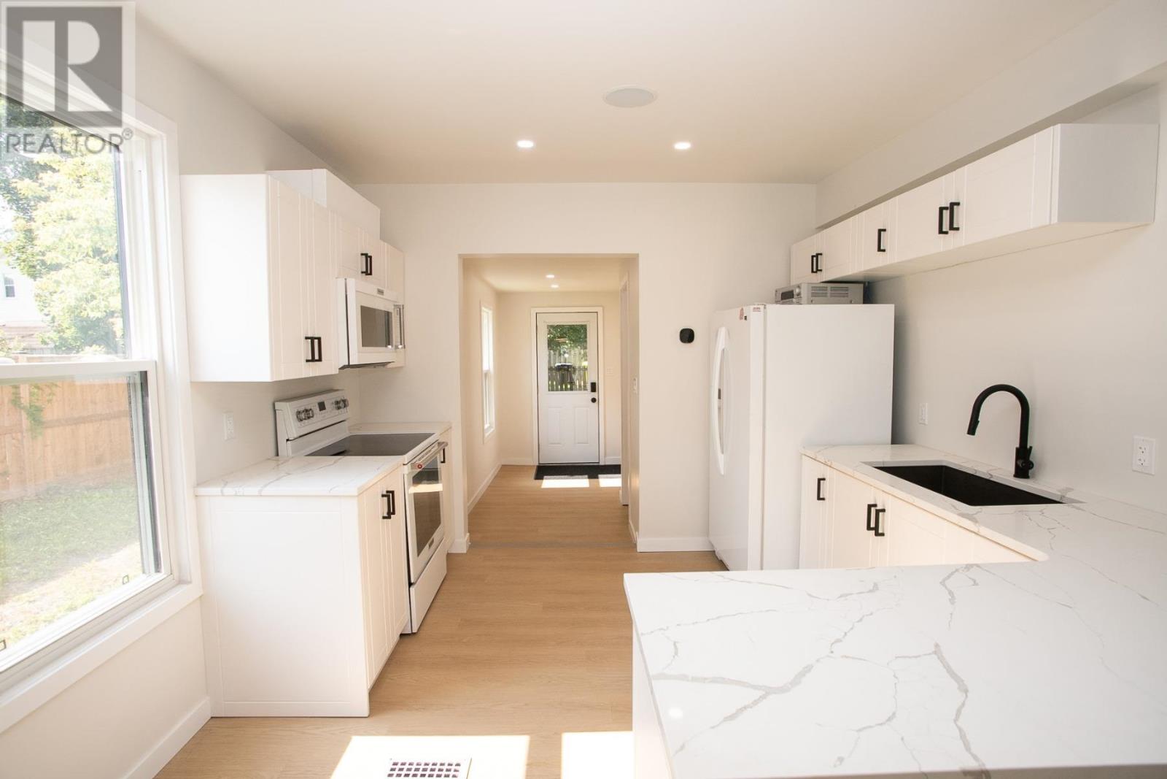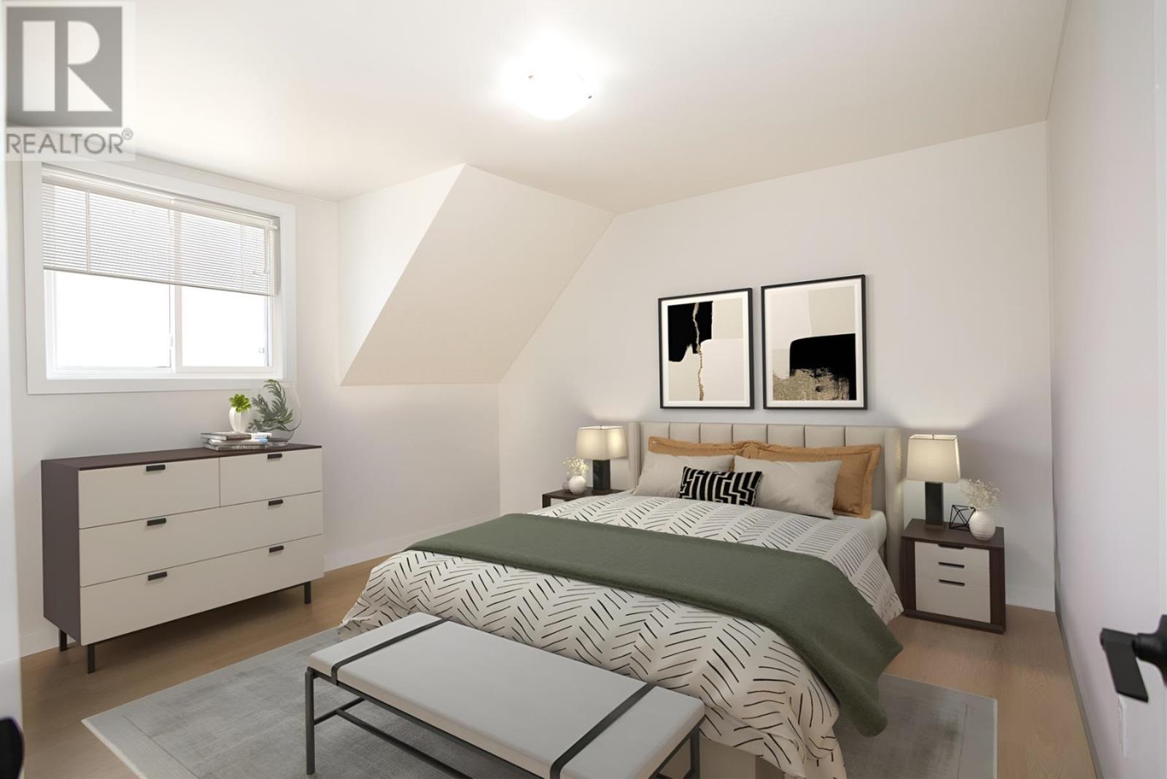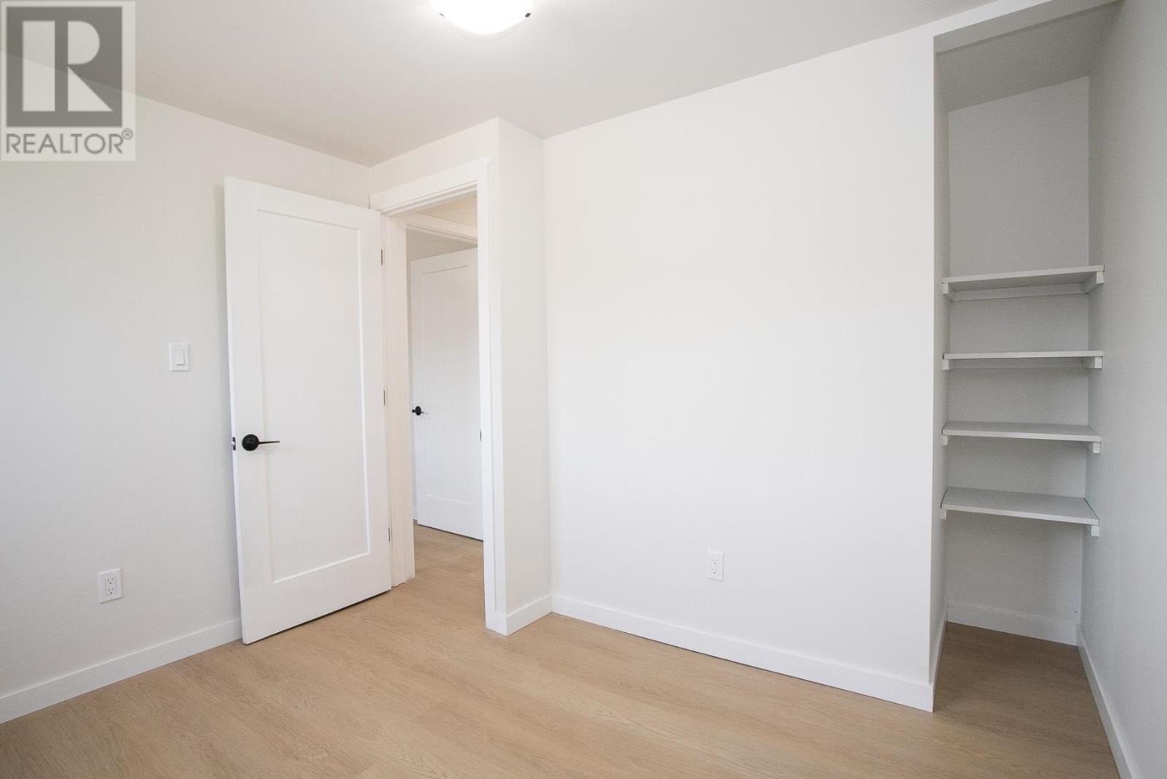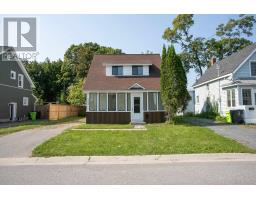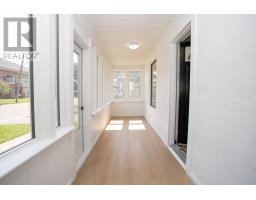193 Kohler St Sault Ste. Marie, Ontario P6A 3V2
$319,900
Move right into this completely updated 1.75 storey 3 bedroom, 2 bathroom home in a great central location close to downtown, hub trail, and all major amentias. Home features open main floor with high ceilings, newer cabinets and fixtures, stone countertops and luxury vinyl flooring throughout. Convenient mudroom and laundry area with two piece bath lead to open kitchen and dining area and sunroom offers additional living space. New windows, updated gas forced air furnace, storage shed and back patio. Appliances included, call to view this home today. (id:50886)
Property Details
| MLS® Number | SM242450 |
| Property Type | Single Family |
| Community Name | Sault Ste. Marie |
| Features | Crushed Stone Driveway |
Building
| BathroomTotal | 2 |
| BedroomsAboveGround | 3 |
| BedroomsTotal | 3 |
| Age | Over 26 Years |
| Appliances | Dishwasher, Stove, Dryer, Microwave, Refrigerator, Washer |
| BasementDevelopment | Unfinished |
| BasementType | Partial (unfinished) |
| ConstructionStyleAttachment | Detached |
| ExteriorFinish | Siding |
| FoundationType | Stone |
| HalfBathTotal | 1 |
| HeatingFuel | Natural Gas |
| HeatingType | Forced Air |
| StoriesTotal | 2 |
| SizeInterior | 1100 Sqft |
| UtilityWater | Municipal Water |
Parking
| No Garage | |
| Gravel |
Land
| Acreage | No |
| Sewer | Sanitary Sewer |
| SizeDepth | 120 Ft |
| SizeFrontage | 40.0000 |
| SizeIrregular | 40x120 |
| SizeTotalText | 40x120|under 1/2 Acre |
Rooms
| Level | Type | Length | Width | Dimensions |
|---|---|---|---|---|
| Second Level | Bedroom | 12x10.9 | ||
| Second Level | Bedroom | 9.11x9.3 | ||
| Second Level | Bedroom | 10.9x7.1 | ||
| Main Level | Kitchen | 11.7x10.9 | ||
| Main Level | Dining Room | 11.3x8.4 | ||
| Main Level | Living Room | 15.10x9.10 | ||
| Main Level | Laundry Room | 13.3x11.9 | ||
| Main Level | Porch | 21.4x5.2 |
Utilities
| Electricity | Available |
| Natural Gas | Available |
https://www.realtor.ca/real-estate/27418441/193-kohler-st-sault-ste-marie-sault-ste-marie
Interested?
Contact us for more information
Dan Nogalo
Broker
121 Brock St.
Sault Ste. Marie, Ontario P6A 3B6











