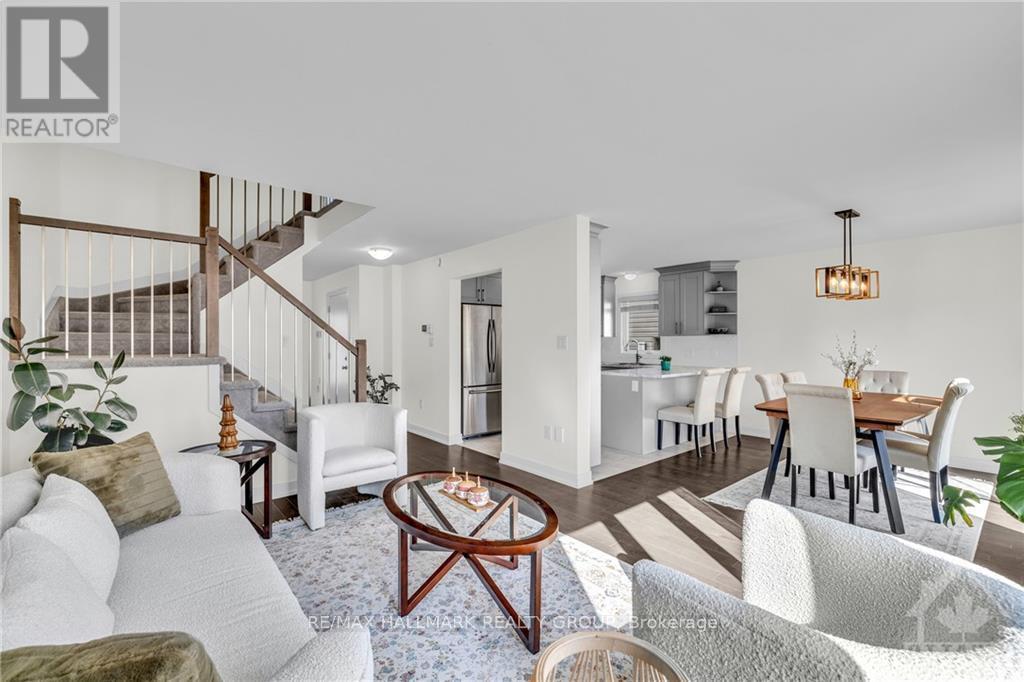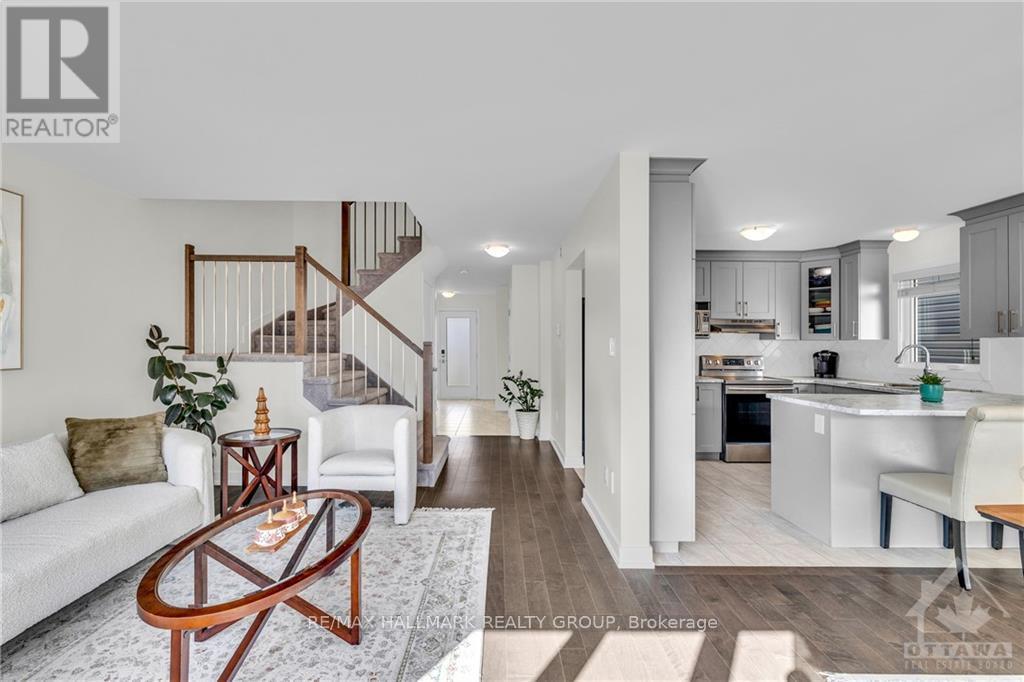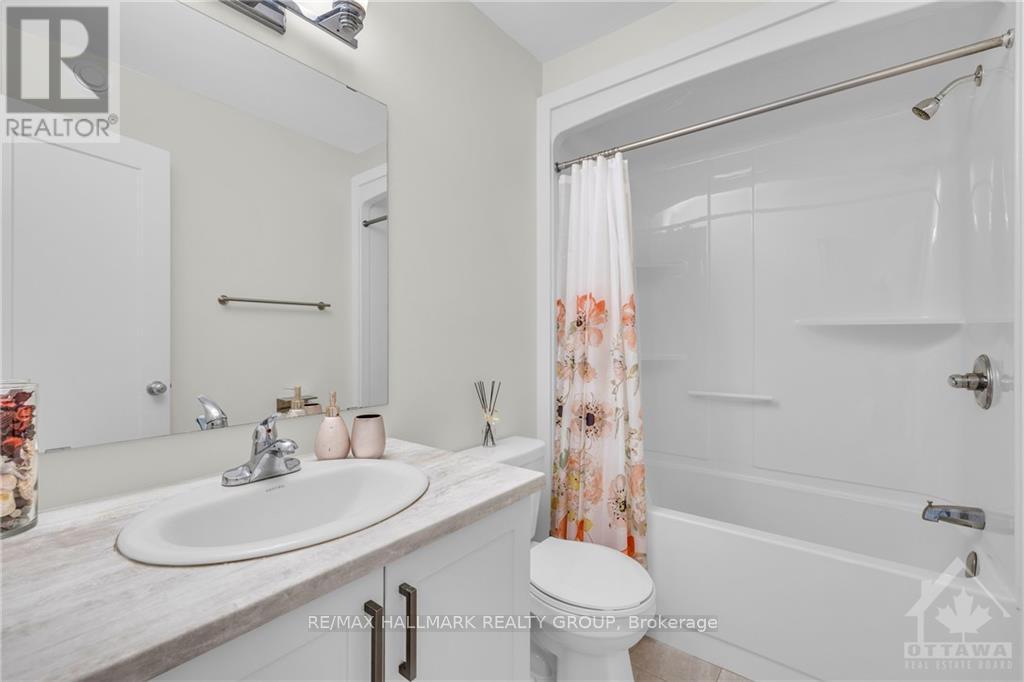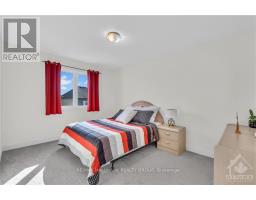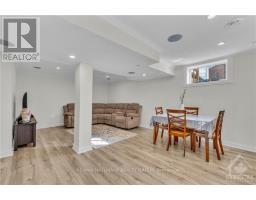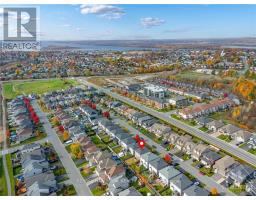193 Onyx Crescent Clarence-Rockland, Ontario K4K 0H5
$647,000
Discover 193 Onyx Crescent in Rockland! This nearly 2000 sq ft, two-storey detached home is ideally located close to parks, schools, and all the amenities that make Rockland a fantastic place for families. It features three spacious bedrooms, four bathrooms, and a fully finished basement with a cozy family room and a four-piece bathroom. Built in 2019. The stylish, low-maintenance brick and siding exterior adds durability and charm. Don’t miss this amazing opportunity to settle in a vibrant, family-oriented neighbourhood – make it yours today! 60A Cable for EV Charger included., Flooring: Hardwood, Flooring: Laminate, Flooring: Carpet Wall To Wall (id:50886)
Property Details
| MLS® Number | X10442412 |
| Property Type | Single Family |
| Neigbourhood | Town of Rockland |
| Community Name | 606 - Town of Rockland |
| ParkingSpaceTotal | 2 |
Building
| BathroomTotal | 4 |
| BedroomsAboveGround | 3 |
| BedroomsTotal | 3 |
| Appliances | Dishwasher, Dryer, Hood Fan, Refrigerator, Stove, Washer |
| BasementDevelopment | Finished |
| BasementType | Full (finished) |
| ConstructionStyleAttachment | Detached |
| CoolingType | Central Air Conditioning |
| ExteriorFinish | Brick |
| FoundationType | Concrete |
| HeatingFuel | Natural Gas |
| HeatingType | Forced Air |
| StoriesTotal | 2 |
| Type | House |
| UtilityWater | Municipal Water |
Parking
| Attached Garage |
Land
| Acreage | No |
| Sewer | Sanitary Sewer |
| SizeDepth | 104 Ft ,10 In |
| SizeFrontage | 32 Ft ,9 In |
| SizeIrregular | 32.76 X 104.85 Ft ; 0 |
| SizeTotalText | 32.76 X 104.85 Ft ; 0 |
| ZoningDescription | Residential |
Rooms
| Level | Type | Length | Width | Dimensions |
|---|---|---|---|---|
| Second Level | Bedroom | 3.96 m | 3.14 m | 3.96 m x 3.14 m |
| Second Level | Bedroom | 3.4 m | 3.07 m | 3.4 m x 3.07 m |
| Second Level | Primary Bedroom | 5.08 m | 4.06 m | 5.08 m x 4.06 m |
| Basement | Recreational, Games Room | 3.96 m | 6.52 m | 3.96 m x 6.52 m |
| Main Level | Kitchen | 3.35 m | 2.74 m | 3.35 m x 2.74 m |
| Main Level | Dining Room | 3.42 m | 3.35 m | 3.42 m x 3.35 m |
| Main Level | Living Room | 4.72 m | 3.6 m | 4.72 m x 3.6 m |
https://www.realtor.ca/real-estate/27676334/193-onyx-crescent-clarence-rockland-606-town-of-rockland
Interested?
Contact us for more information
Saeideh Shabani
Salesperson
610 Bronson Avenue
Ottawa, Ontario K1S 4E6






