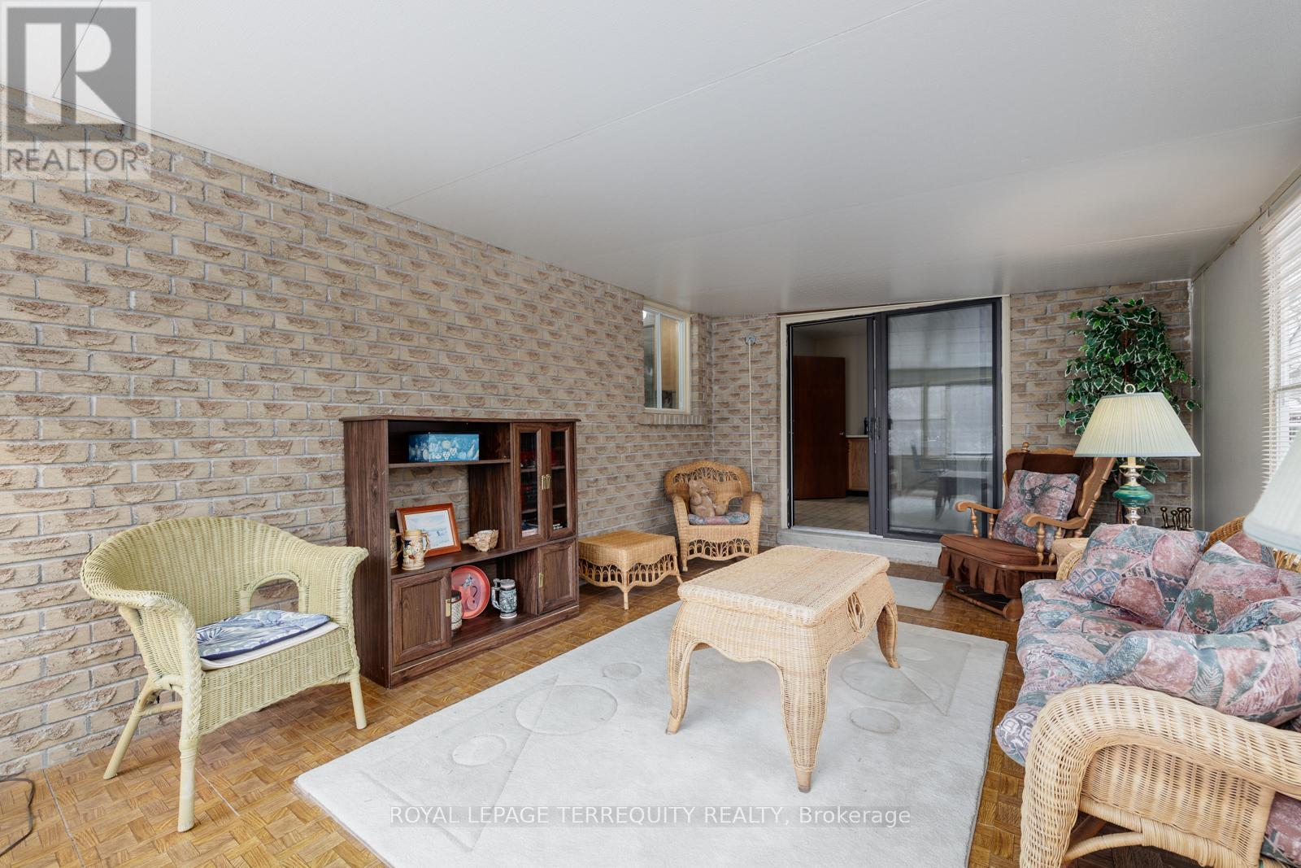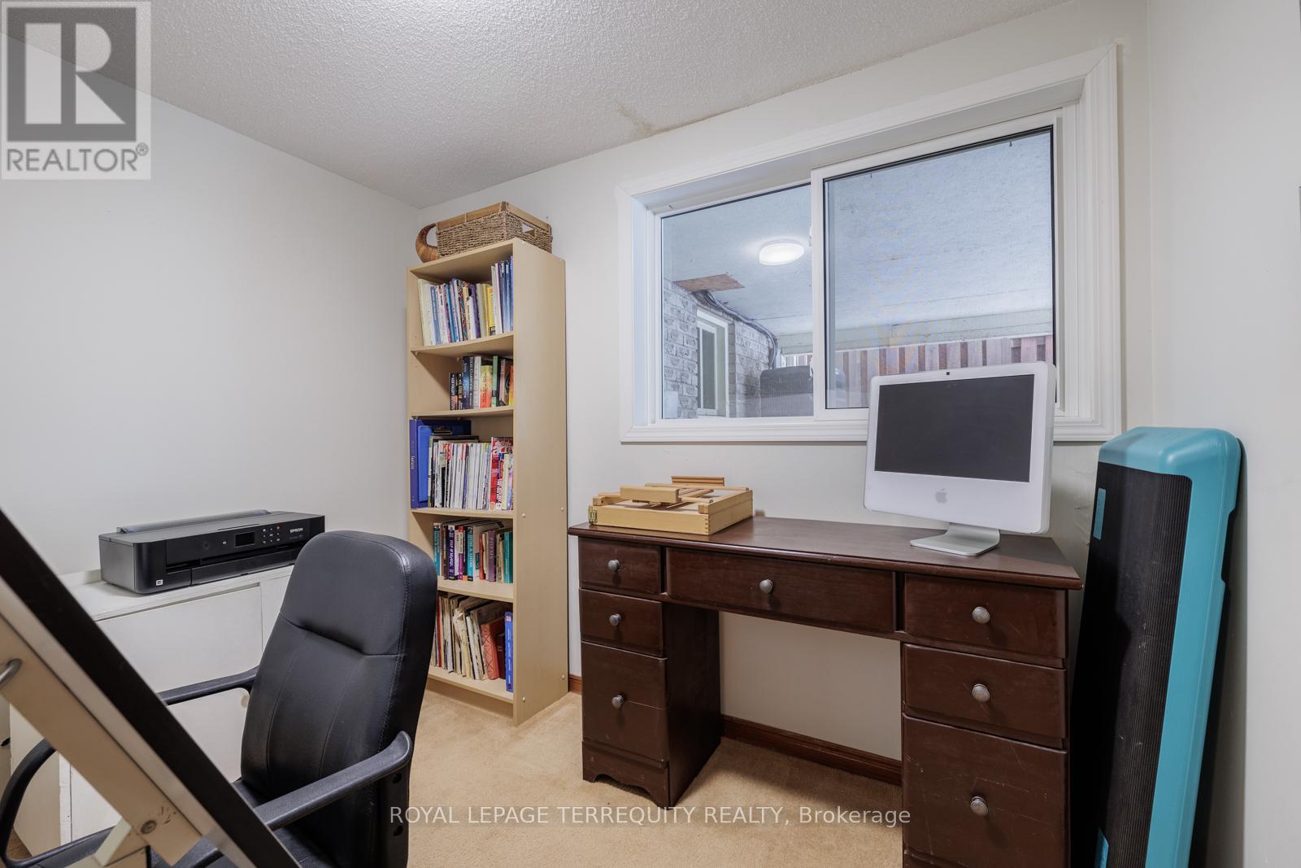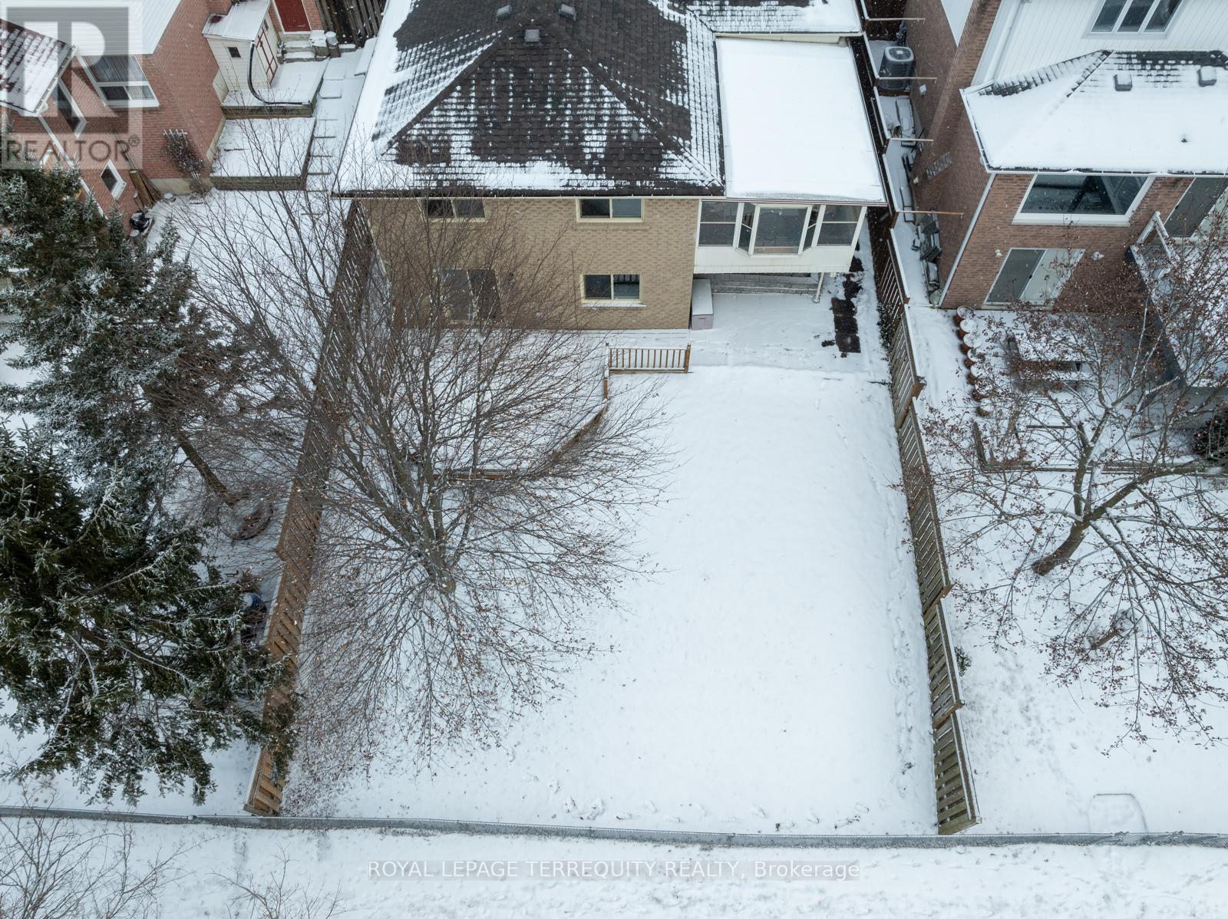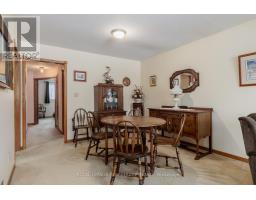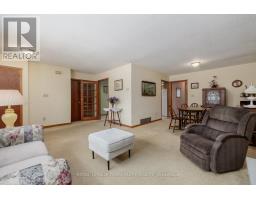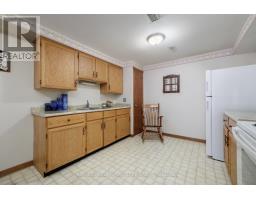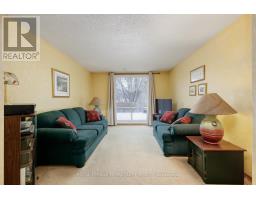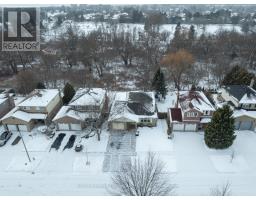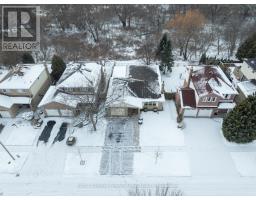193 Overbank Drive Oshawa, Ontario L1J 7W9
$849,000
Welcome to this Detached Bungalow with walkout basement situated on a serene ravine lot in. This home offers a perfect blend of comfort and functionality, making it ideal for multi-generational living. The main level features two bedrooms that overlook the ravine, one full bathroom, a cozy wood-burning fireplace, and a large three-season sunroom that fills the space with natural light perfect for relaxing or entertaining. The basement boasts two additional bedrooms, one bathroom, and a walkout to a private deck with a view of the ravine, creating your own personal oasis. With a separate entrance, a second kitchen, and a separate laundry room, the lower level provides incredible flexibility and potential. **** EXTRAS **** This home is close to schools, parks, shopping, and all the amenities Oshawa has to offer. Commuting is a breeze with easy access to major roadways and public transportation options. (id:50886)
Property Details
| MLS® Number | E11931545 |
| Property Type | Single Family |
| Community Name | McLaughlin |
| Features | Ravine |
| Parking Space Total | 3 |
| Structure | Deck |
Building
| Bathroom Total | 2 |
| Bedrooms Above Ground | 2 |
| Bedrooms Below Ground | 2 |
| Bedrooms Total | 4 |
| Amenities | Fireplace(s) |
| Appliances | Garage Door Opener Remote(s), Dishwasher, Dryer, Garage Door Opener, Refrigerator, Stove, Washer, Window Coverings |
| Architectural Style | Bungalow |
| Basement Development | Finished |
| Basement Features | Separate Entrance, Walk Out |
| Basement Type | N/a (finished) |
| Construction Style Attachment | Detached |
| Cooling Type | Central Air Conditioning |
| Exterior Finish | Aluminum Siding, Brick |
| Fireplace Present | Yes |
| Fireplace Total | 1 |
| Flooring Type | Linoleum, Carpeted |
| Foundation Type | Unknown |
| Heating Fuel | Natural Gas |
| Heating Type | Forced Air |
| Stories Total | 1 |
| Type | House |
| Utility Water | Municipal Water |
Parking
| Attached Garage |
Land
| Acreage | No |
| Sewer | Sanitary Sewer |
| Size Depth | 112 Ft ,2 In |
| Size Frontage | 45 Ft |
| Size Irregular | 45.04 X 112.17 Ft |
| Size Total Text | 45.04 X 112.17 Ft |
Rooms
| Level | Type | Length | Width | Dimensions |
|---|---|---|---|---|
| Basement | Bedroom 3 | 3.33 m | 2.85 m | 3.33 m x 2.85 m |
| Basement | Bedroom 4 | 2.2 m | 2.84 m | 2.2 m x 2.84 m |
| Basement | Kitchen | 3.3 m | 3.07 m | 3.3 m x 3.07 m |
| Basement | Eating Area | 3.3 m | 2.46 m | 3.3 m x 2.46 m |
| Basement | Dining Room | 3.31 m | 3.86 m | 3.31 m x 3.86 m |
| Basement | Living Room | 3.31 m | 4.32 m | 3.31 m x 4.32 m |
| Ground Level | Kitchen | 3.29 m | 2.74 m | 3.29 m x 2.74 m |
| Ground Level | Eating Area | 3.31 m | 3.24 m | 3.31 m x 3.24 m |
| Ground Level | Dining Room | 3.34 m | 3.32 m | 3.34 m x 3.32 m |
| Ground Level | Living Room | 6.04 m | 3.74 m | 6.04 m x 3.74 m |
| Ground Level | Primary Bedroom | 4.01 m | 3.64 m | 4.01 m x 3.64 m |
| Ground Level | Bedroom 2 | 2.63 m | 3.44 m | 2.63 m x 3.44 m |
https://www.realtor.ca/real-estate/27820886/193-overbank-drive-oshawa-mclaughlin-mclaughlin
Contact Us
Contact us for more information
Kevin Harding
Salesperson
www.strategicrealestategroup.ca
3000 Garden St #101a
Whitby, Ontario L1R 2G6
(905) 493-5220
(905) 493-5221

















