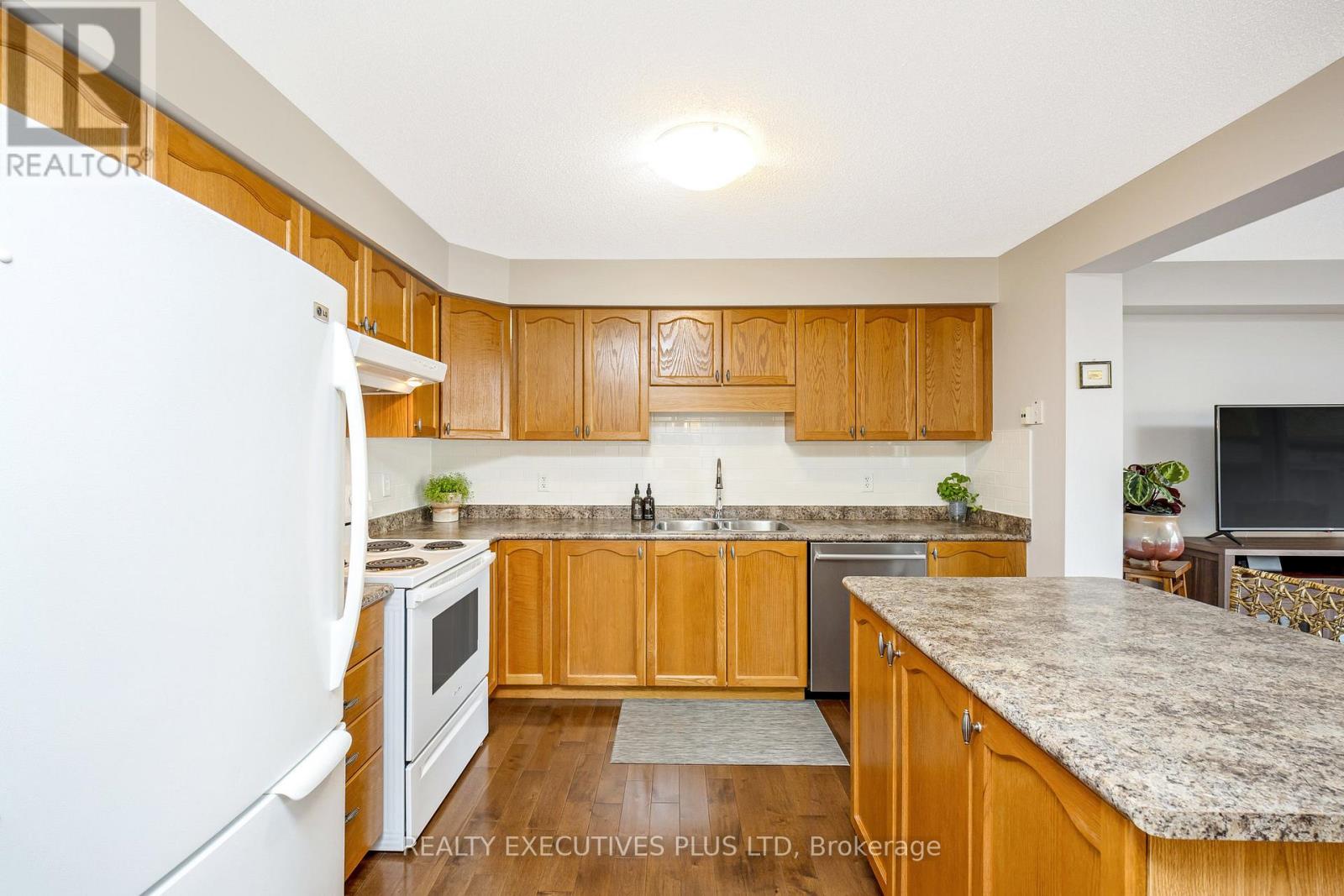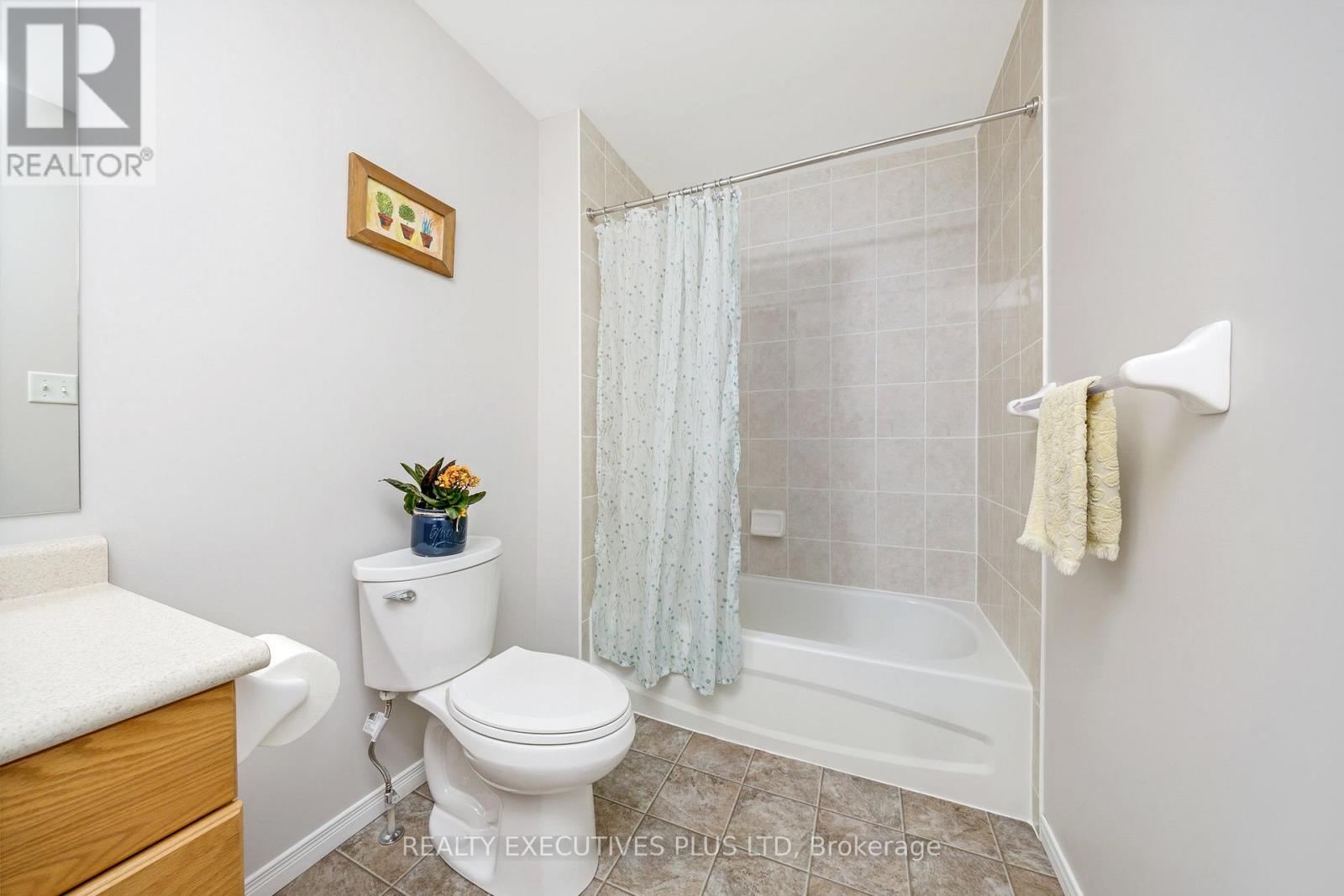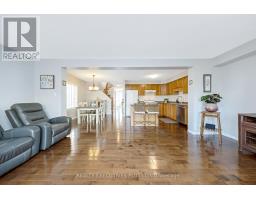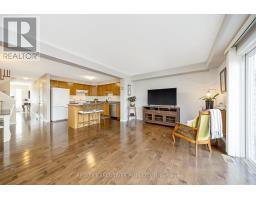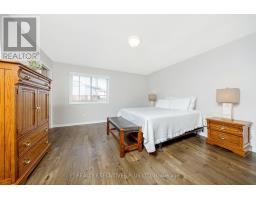193 Sims Estate Drive Kitchener, Ontario N2A 4L2
$749,900
Welcome to this beautifully maintained 1,630 sq ft semi-detached gem in one of Kitchener's most sought-after locations! Lovingly cared for by the original owners, this home radiates pride of ownership, presenting an ideal blend of comfort and style. Step inside to discover hardwood floors throughout the main level, offering a seamless and elegant feel. The only carpet in the home is found on the stairs, ensuring easy maintenance and a modern touch. This charming three-bedroom, three-bathroom home boasts a spacious primary bedroom with a walk-in closet and private ensuite, providing a true sanctuary for relaxation. A new roof in 2024, plus an updated LG washer and dryer and Bosch dishwasher all from 2021, means less worry about big-ticket items and more time to enjoy your new space. The unfinished basement with rough-in for washroom is the perfect blank slate. Imagine enjoying your morning coffee on your new front porch with views of a peaceful pond on the Chicopee Ski Hill property. Pop over to the ski hill any time - it's like having your very own mountain retreat right in the city! The fenced backyard, complete with a handy shed, offers privacy and room for gardening, barbecues, and outdoor gatherings. Located in an outstanding neighbourhood with easy access to parks, shopping, schools, and, of course, the slopes of Chicopee Ski Hill and Resort, this home truly offers it all. Don't miss your chance to own this perfect combination of comfort, convenience, and charm. Schedule a viewing today to make it yours! (id:50886)
Property Details
| MLS® Number | X10409591 |
| Property Type | Single Family |
| AmenitiesNearBy | Ski Area |
| Features | Sump Pump |
| ParkingSpaceTotal | 2 |
| Structure | Shed |
Building
| BathroomTotal | 3 |
| BedroomsAboveGround | 3 |
| BedroomsTotal | 3 |
| Appliances | Garage Door Opener Remote(s), Water Heater, Water Softener, Dishwasher, Dryer, Refrigerator, Stove, Washer |
| BasementDevelopment | Unfinished |
| BasementType | Full (unfinished) |
| ConstructionStyleAttachment | Semi-detached |
| CoolingType | Central Air Conditioning |
| ExteriorFinish | Brick, Vinyl Siding |
| FlooringType | Hardwood, Laminate |
| FoundationType | Poured Concrete |
| HalfBathTotal | 1 |
| HeatingFuel | Natural Gas |
| HeatingType | Forced Air |
| StoriesTotal | 2 |
| SizeInterior | 1499.9875 - 1999.983 Sqft |
| Type | House |
| UtilityWater | Municipal Water |
Parking
| Attached Garage |
Land
| Acreage | No |
| FenceType | Fenced Yard |
| LandAmenities | Ski Area |
| Sewer | Sanitary Sewer |
| SizeDepth | 97 Ft ,4 In |
| SizeFrontage | 25 Ft |
| SizeIrregular | 25 X 97.4 Ft |
| SizeTotalText | 25 X 97.4 Ft |
| ZoningDescription | Single Family Residential |
Rooms
| Level | Type | Length | Width | Dimensions |
|---|---|---|---|---|
| Second Level | Bedroom | 4.2672 m | 4.5466 m | 4.2672 m x 4.5466 m |
| Second Level | Bedroom 2 | 3.81 m | 2.971 m | 3.81 m x 2.971 m |
| Second Level | Bedroom 3 | 3.2258 m | 3.3782 m | 3.2258 m x 3.3782 m |
| Ground Level | Family Room | 5.99 m | 3.429 m | 5.99 m x 3.429 m |
| Ground Level | Dining Room | 3.4544 m | 2.7686 m | 3.4544 m x 2.7686 m |
| Ground Level | Kitchen | 3.3528 m | 3.048 m | 3.3528 m x 3.048 m |
https://www.realtor.ca/real-estate/27622061/193-sims-estate-drive-kitchener
Interested?
Contact us for more information
Elisabeth Mooney
Salesperson
4310 Sherwoodtowne Blvd 303e
Mississauga, Ontario L4Z 4C4







