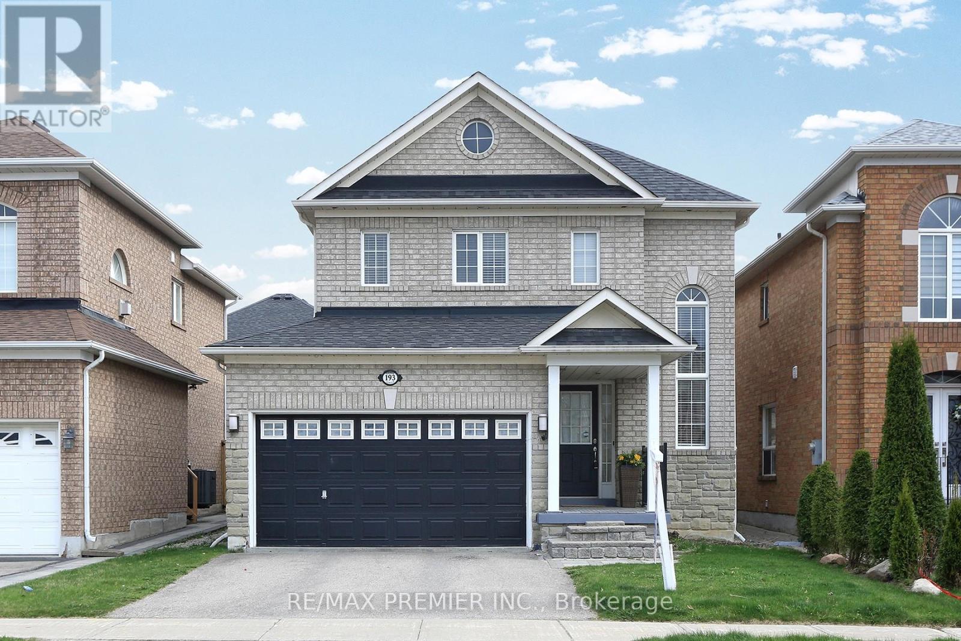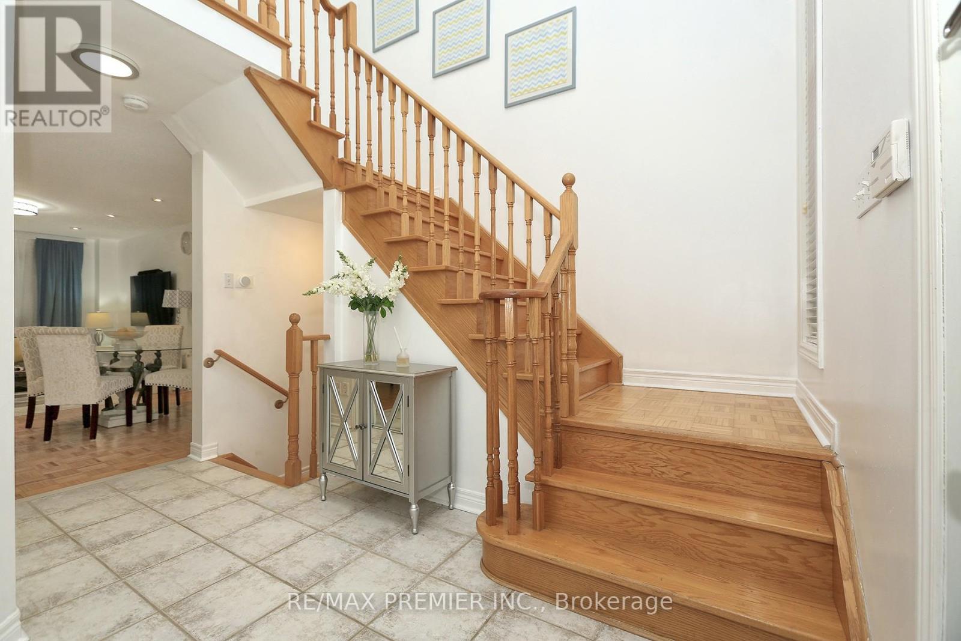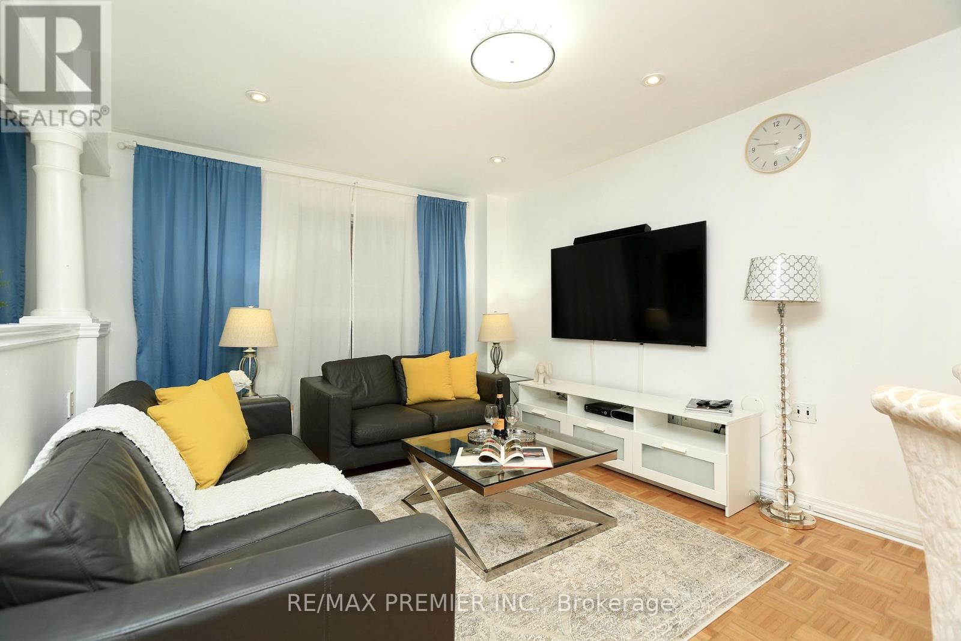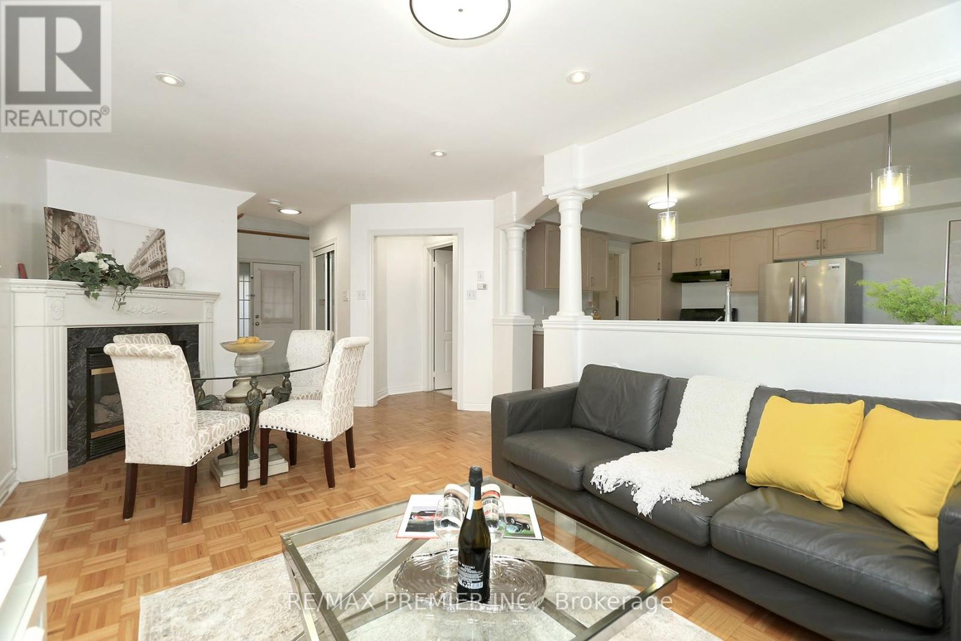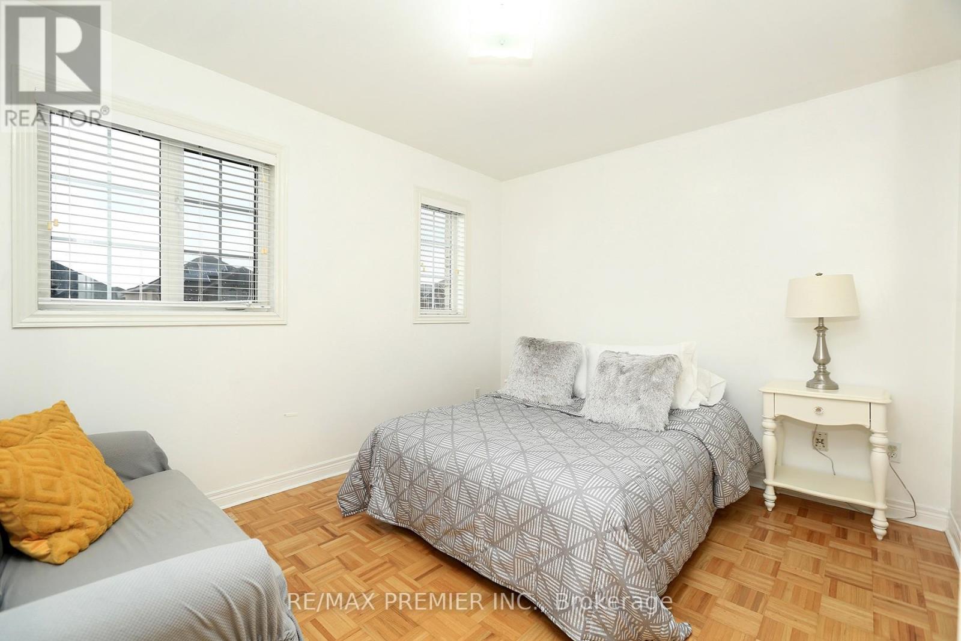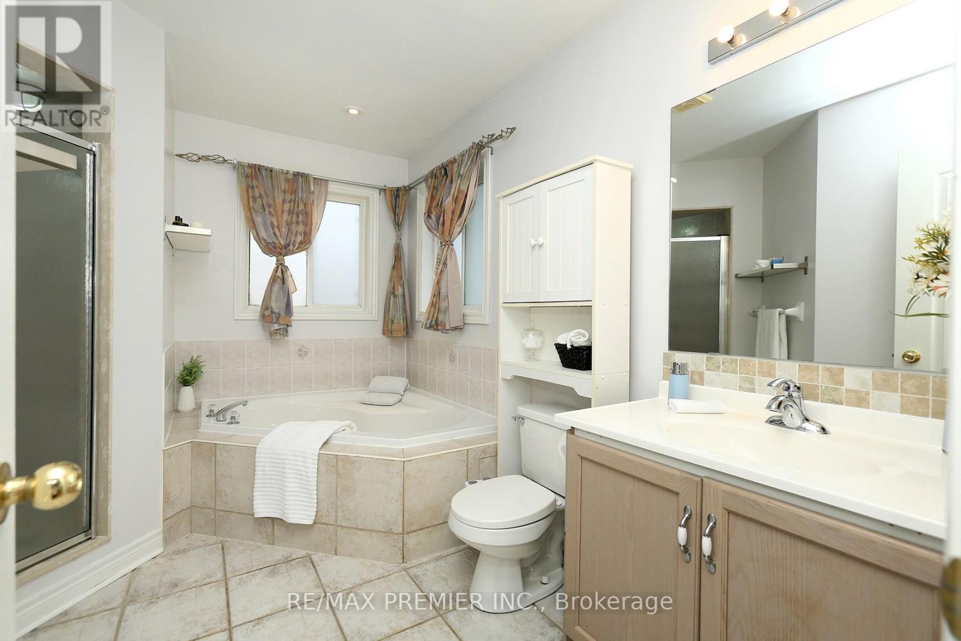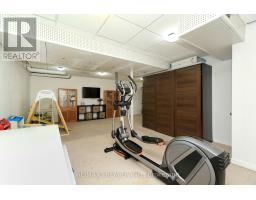193 Tierra Avenue Vaughan, Ontario L6A 3H5
$1,198,000
Welcome to 193 Tierra Ave, Vaughan. Nestled in the heart of sought-after Vellore Village this bright and well-maintained home offers comfort and functionality. The cathedral ceiling foyer leads to a sun-filled, open-concept living/dining room with gas fireplace and large picture window overlooking the family size eat-in kitchen - perfect for entertaining! The upper level features three generous bedrooms and 2 full bathrooms. The expansive primary bedroom features a 4-pc ensuite, walk-in closet and a custom armoire. The finished basements offers 800 Sq.Ft of additional living space complete with 3-pc bath and R-I Kitchen/laundry (In-Law Suite). Roof (2015), furnace (2022) , A/C (2024) Steps to schools, parks, shops, restaurants, and public transit! Quick access to Hwy 400, minutes to Cortellucci Vaughan Hospital, Canadas Wonderland, Vaughan Mills Mall and the Kortright Centre. (id:50886)
Open House
This property has open houses!
2:00 pm
Ends at:4:00 pm
Property Details
| MLS® Number | N12112477 |
| Property Type | Single Family |
| Community Name | Vellore Village |
| Amenities Near By | Public Transit, Place Of Worship, Park, Schools |
| Features | Irregular Lot Size |
| Parking Space Total | 4 |
| Structure | Patio(s), Porch |
Building
| Bathroom Total | 4 |
| Bedrooms Above Ground | 3 |
| Bedrooms Below Ground | 1 |
| Bedrooms Total | 4 |
| Amenities | Fireplace(s) |
| Appliances | Dryer, Stove, Washer, Refrigerator |
| Basement Development | Finished |
| Basement Type | N/a (finished) |
| Construction Style Attachment | Detached |
| Cooling Type | Central Air Conditioning |
| Exterior Finish | Brick |
| Fireplace Present | Yes |
| Fireplace Total | 1 |
| Flooring Type | Parquet, Tile, Carpeted |
| Foundation Type | Poured Concrete |
| Half Bath Total | 1 |
| Heating Fuel | Natural Gas |
| Heating Type | Forced Air |
| Stories Total | 2 |
| Size Interior | 1,500 - 2,000 Ft2 |
| Type | House |
| Utility Water | Municipal Water |
Parking
| Attached Garage | |
| Garage |
Land
| Acreage | No |
| Land Amenities | Public Transit, Place Of Worship, Park, Schools |
| Sewer | Sanitary Sewer |
| Size Depth | 81 Ft ,9 In |
| Size Frontage | 36 Ft ,2 In |
| Size Irregular | 36.2 X 81.8 Ft |
| Size Total Text | 36.2 X 81.8 Ft |
Rooms
| Level | Type | Length | Width | Dimensions |
|---|---|---|---|---|
| Second Level | Primary Bedroom | 4.62 m | 3.63 m | 4.62 m x 3.63 m |
| Second Level | Bedroom 2 | 3.25 m | 3 m | 3.25 m x 3 m |
| Second Level | Bedroom 3 | 3.25 m | 3 m | 3.25 m x 3 m |
| Basement | Recreational, Games Room | 6.1 m | 3 m | 6.1 m x 3 m |
| Ground Level | Living Room | 6.22 m | 3.28 m | 6.22 m x 3.28 m |
| Ground Level | Dining Room | 6.22 m | 3.28 m | 6.22 m x 3.28 m |
| Ground Level | Kitchen | 4.86 m | 3.58 m | 4.86 m x 3.58 m |
| Ground Level | Eating Area | 4.86 m | 3.58 m | 4.86 m x 3.58 m |
| Ground Level | Laundry Room | 2.74 m | 1.65 m | 2.74 m x 1.65 m |
Contact Us
Contact us for more information
Maria Guadagnolo
Broker
(416) 418-8303
www.mariag.ca/
www.facebook.com/maria.guadagnolo.9
www.linkedin.com/in/maria-guadagnolo-42a124127/
9100 Jane St Bldg L #77
Vaughan, Ontario L4K 0A4
(416) 987-8000
(416) 987-8001

