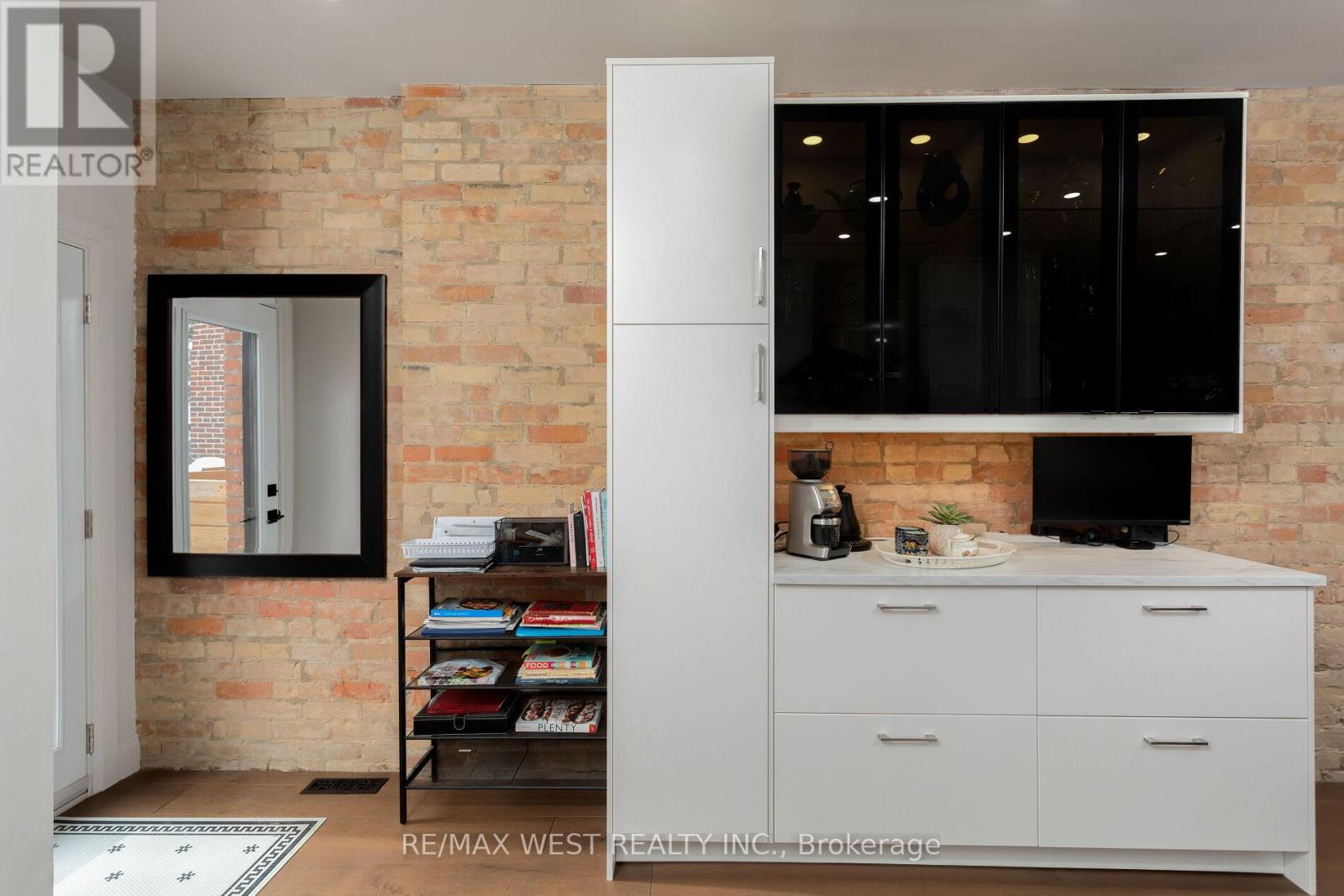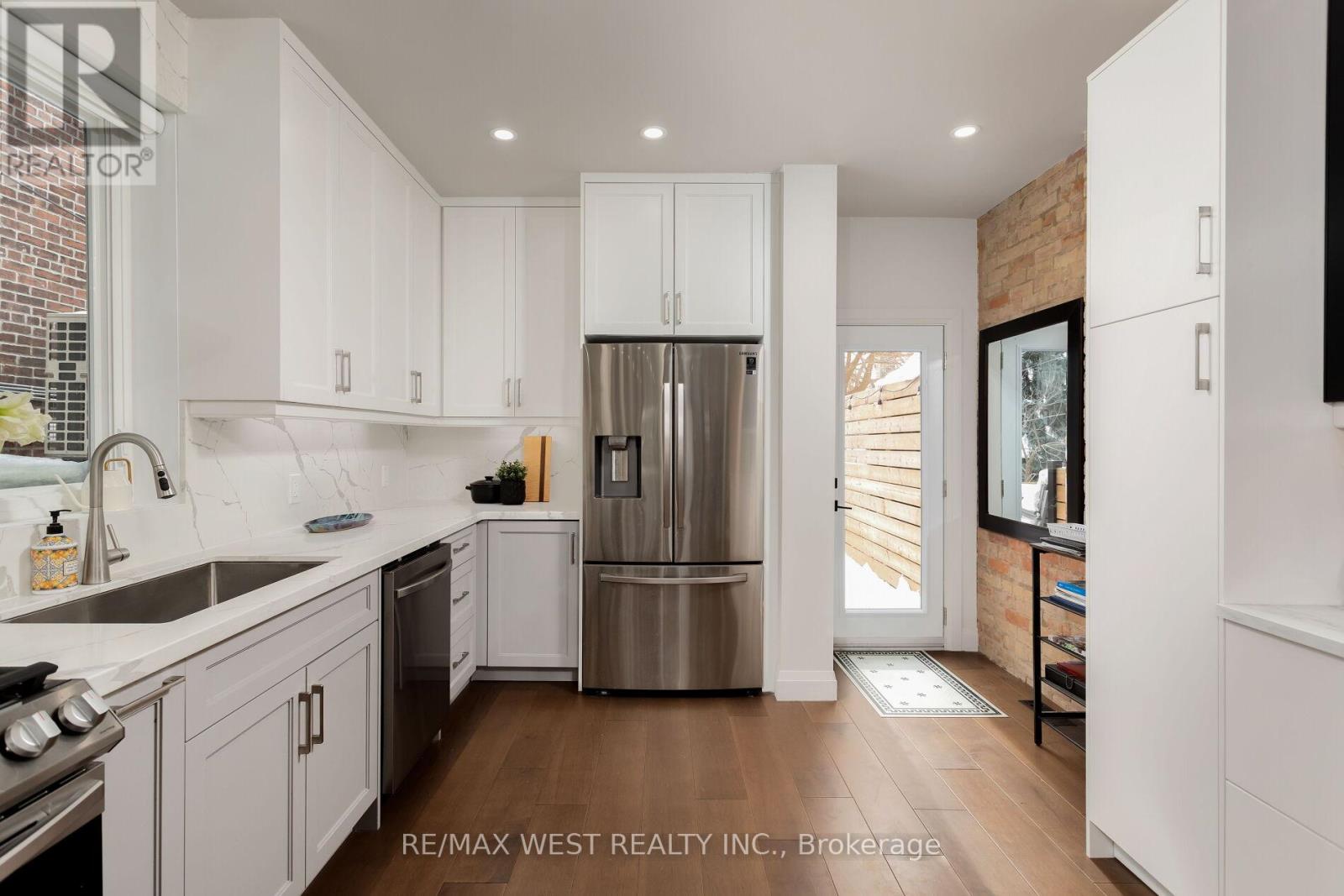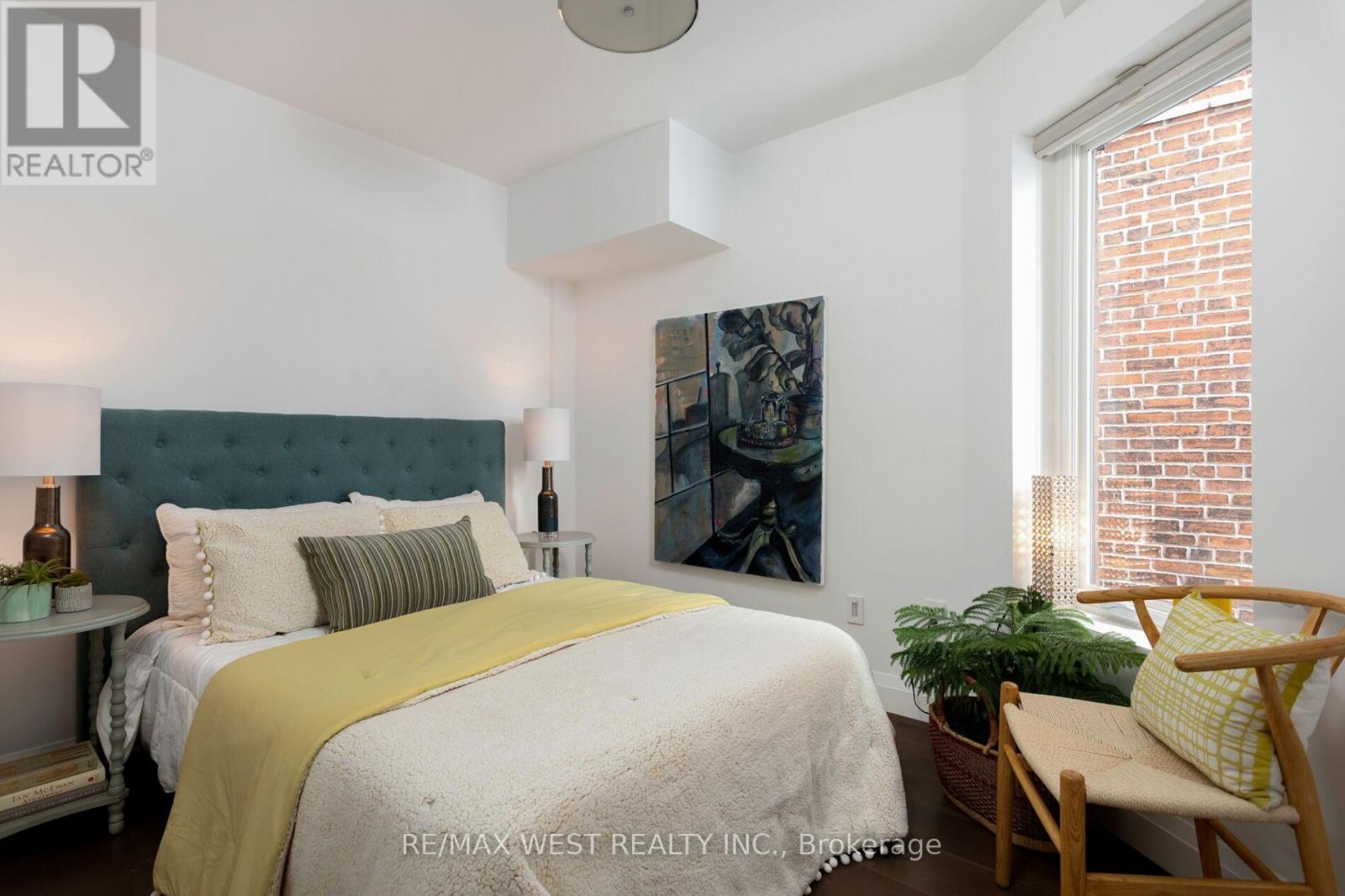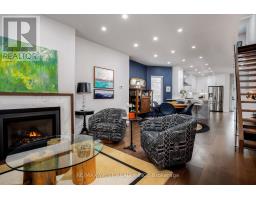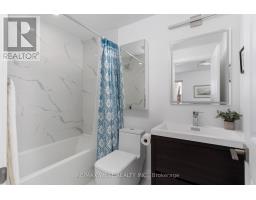193 Wright Avenue Toronto, Ontario M6R 1L1
$1,989,000
Beautifully renovated three-storey home in the heart of Roncesvalles, offering modern design and timeless charm. The open-concept main floor showcases wide-plank hardwood floors, a cozy gas fireplace, and an exposed brick wall. A bright, custom kitchen features stainless steel appliances (including gas stove), quartz countertops and backsplash, plus a newly added coffee station with extra storage. Step out from the kitchen to a spacious deck, a deep backyard with garden shed and two-car laneway parking. Sleek open-riser stairs lead to the second floor, where you'll find three bedrooms, one with its own 4-piece ensuite. The third floor primary suite with a walk-in closet and spa-like bath with double vanity and a glass-enclosed rainfall shower. The finished basement, with high ceilings, includes a large recreation room, a 3-piece modern bath, laundry, and a convenient walk-up to the backyard. Custom blinds throughout the home enhance privacy and style. Located just steps from the vibrant shops, restaurants, and cafes of Roncesvalles, as well as the Sorauren Farmers' Market, Fern Ave. P.S. (with French immersion program) and easy transit access. This home blends luxury, function and an unbeatable location! (id:50886)
Property Details
| MLS® Number | W11985216 |
| Property Type | Single Family |
| Community Name | Roncesvalles |
| Amenities Near By | Park, Place Of Worship, Public Transit, Schools |
| Features | Lane, Carpet Free |
| Parking Space Total | 2 |
| Structure | Porch, Shed |
Building
| Bathroom Total | 4 |
| Bedrooms Above Ground | 4 |
| Bedrooms Total | 4 |
| Amenities | Fireplace(s) |
| Basement Development | Finished |
| Basement Features | Walk Out |
| Basement Type | N/a (finished) |
| Construction Style Attachment | Semi-detached |
| Cooling Type | Central Air Conditioning |
| Exterior Finish | Brick |
| Fireplace Present | Yes |
| Flooring Type | Hardwood, Laminate |
| Foundation Type | Brick, Stone |
| Heating Fuel | Natural Gas |
| Heating Type | Forced Air |
| Stories Total | 3 |
| Type | House |
| Utility Water | Municipal Water |
Parking
| No Garage |
Land
| Acreage | No |
| Fence Type | Fenced Yard |
| Land Amenities | Park, Place Of Worship, Public Transit, Schools |
| Landscape Features | Landscaped |
| Sewer | Sanitary Sewer |
| Size Depth | 149 Ft |
| Size Frontage | 18 Ft ,5 In |
| Size Irregular | 18.42 X 149 Ft |
| Size Total Text | 18.42 X 149 Ft |
Rooms
| Level | Type | Length | Width | Dimensions |
|---|---|---|---|---|
| Second Level | Bedroom 2 | 4.19 m | 3.02 m | 4.19 m x 3.02 m |
| Second Level | Bedroom 3 | 3.36 m | 2.95 m | 3.36 m x 2.95 m |
| Second Level | Bedroom 4 | 3.09 m | 2.54 m | 3.09 m x 2.54 m |
| Third Level | Primary Bedroom | 4.32 m | 3.88 m | 4.32 m x 3.88 m |
| Basement | Recreational, Games Room | 9.02 m | 3.96 m | 9.02 m x 3.96 m |
| Main Level | Living Room | 4.5 m | 4.17 m | 4.5 m x 4.17 m |
| Main Level | Dining Room | 3.56 m | 3.55 m | 3.56 m x 3.55 m |
| Main Level | Kitchen | 5.35 m | 3.48 m | 5.35 m x 3.48 m |
https://www.realtor.ca/real-estate/27945103/193-wright-avenue-toronto-roncesvalles-roncesvalles
Contact Us
Contact us for more information
Donna Brintnell
Salesperson
(416) 769-1616
(416) 769-1524
www.remaxwest.com
David Patrick Bailey
Salesperson
www.highparkrealestate.com/
www.facebook.com/TheHighParkRealEstateGroup
twitter.com/HParkRealEstate
www.linkedin.com/pub/david-bailey/34/75/126
(416) 769-1616
(416) 769-1524
www.remaxwest.com











