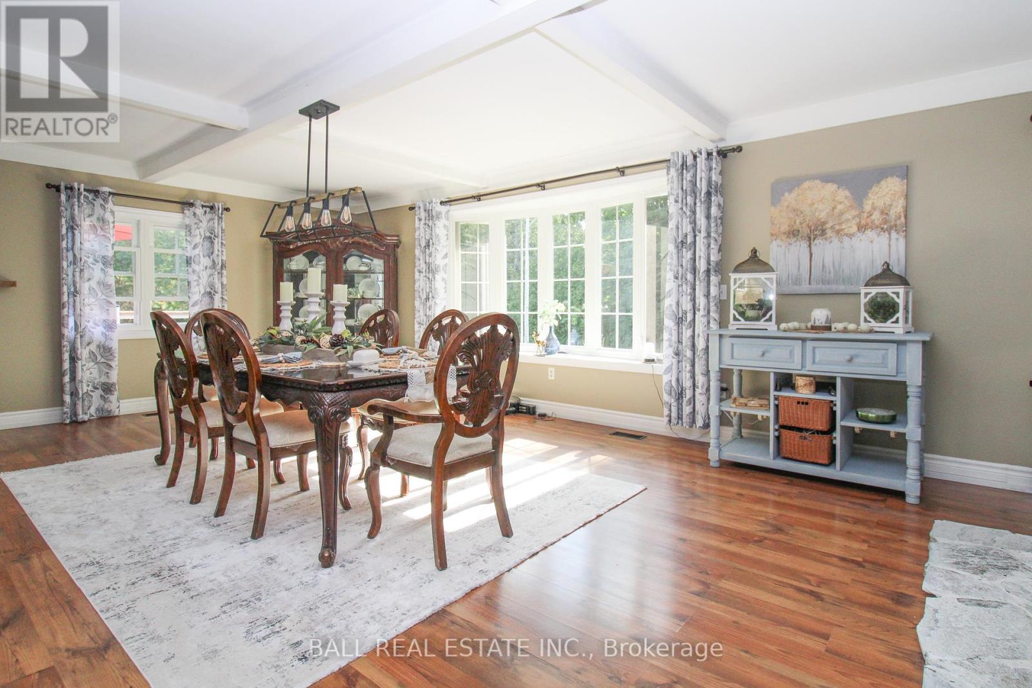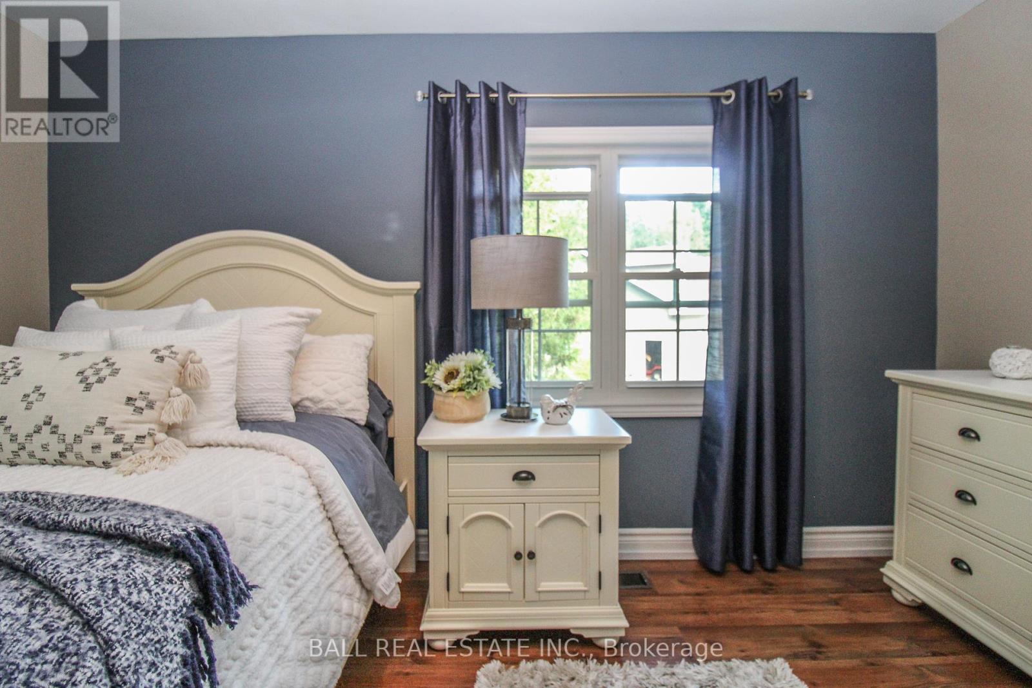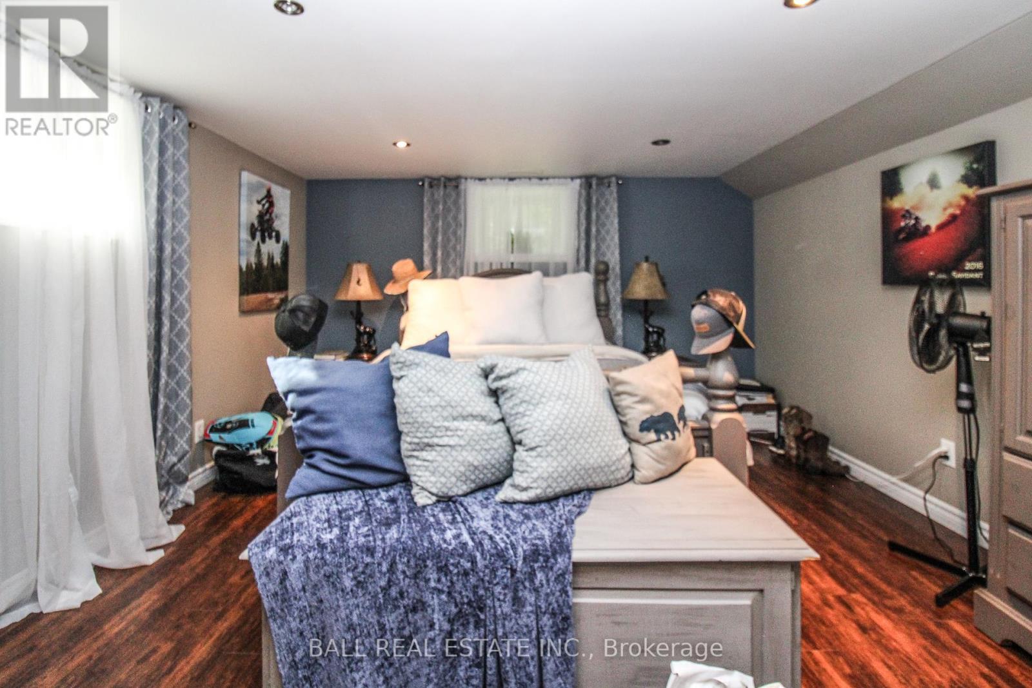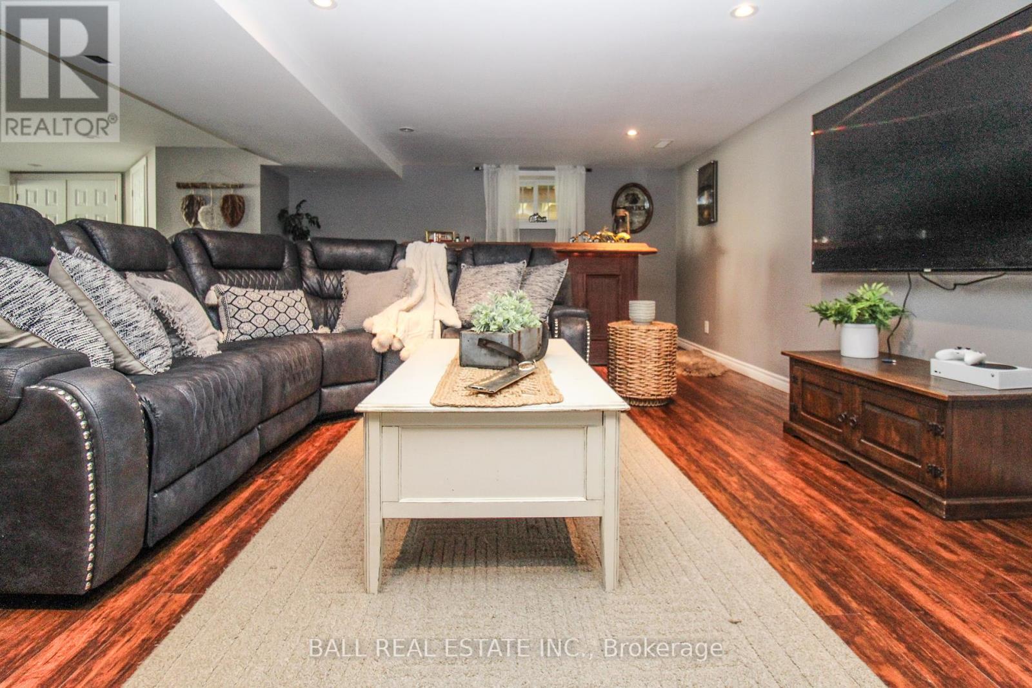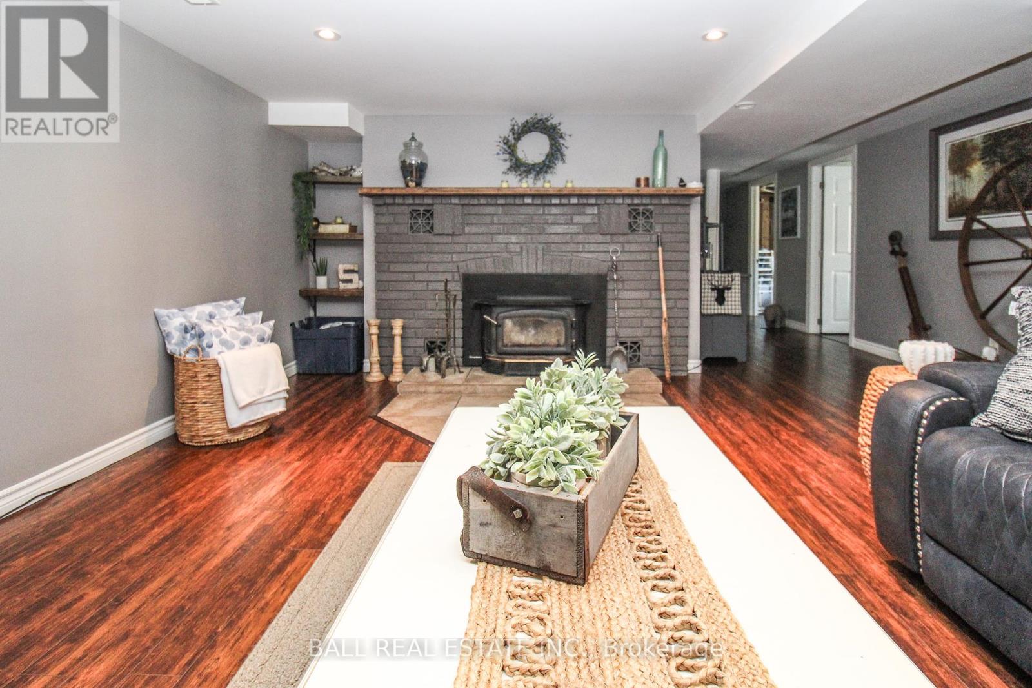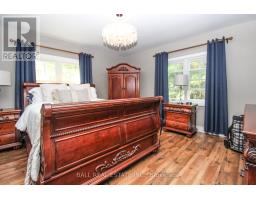1930 County Road 121 Kawartha Lakes (Fenelon Falls), Ontario K0M 1N0
$1,450,000
Welcome to your dream retreat, a stunning estate nestled on 50 acres of picturesque landscape. Step inside to discover an open-concept layout with vaulted ceilings & large windows inviting natural light to fill every corner. There are 2 bedrooms up + 3 additional bedrooms down including a walkout basement. There is ample space for family & guests to enjoy! The heated garage/shop is a haven for hobbyists & DIY enthusiasts while the wood burning furnace adds both warmth & charm to the home. This property is truly a sanctuary where dreams are made of - embrace the serene life style & make it your own. (id:50886)
Open House
This property has open houses!
1:00 pm
Ends at:3:00 pm
11:00 am
Ends at:1:00 pm
Property Details
| MLS® Number | X9296721 |
| Property Type | Single Family |
| Community Name | Fenelon Falls |
| CommunityFeatures | School Bus |
| Features | Country Residential |
| ParkingSpaceTotal | 14 |
| Structure | Barn |
Building
| BathroomTotal | 2 |
| BedroomsAboveGround | 2 |
| BedroomsBelowGround | 3 |
| BedroomsTotal | 5 |
| Appliances | Dishwasher, Microwave, Refrigerator, Stove, Window Coverings |
| ArchitecturalStyle | Raised Bungalow |
| BasementFeatures | Walk Out |
| BasementType | Full |
| ExteriorFinish | Stone, Vinyl Siding |
| FireplacePresent | Yes |
| FoundationType | Block |
| HeatingFuel | Propane |
| HeatingType | Forced Air |
| StoriesTotal | 1 |
| Type | House |
Parking
| Detached Garage |
Land
| Acreage | Yes |
| Sewer | Septic System |
| SizeFrontage | 3000 Ft |
| SizeIrregular | 3000 Ft |
| SizeTotalText | 3000 Ft|25 - 50 Acres |
| ZoningDescription | Rr |
Rooms
| Level | Type | Length | Width | Dimensions |
|---|---|---|---|---|
| Basement | Laundry Room | 2.61 m | 3.45 m | 2.61 m x 3.45 m |
| Basement | Utility Room | 3.13 m | 2.7 m | 3.13 m x 2.7 m |
| Basement | Family Room | 5.15 m | 6.43 m | 5.15 m x 6.43 m |
| Basement | Recreational, Games Room | 7.1 m | 5.23 m | 7.1 m x 5.23 m |
| Basement | Bedroom 3 | 2.59 m | 3.84 m | 2.59 m x 3.84 m |
| Basement | Bedroom 4 | 3.85 m | 5.52 m | 3.85 m x 5.52 m |
| Basement | Bedroom 5 | 3.92 m | 3.59 m | 3.92 m x 3.59 m |
| Main Level | Living Room | 6.89 m | 6.2 m | 6.89 m x 6.2 m |
| Main Level | Kitchen | 3.54 m | 4.6 m | 3.54 m x 4.6 m |
| Main Level | Dining Room | 4.82 m | 8.12 m | 4.82 m x 8.12 m |
| Main Level | Primary Bedroom | 4.17 m | 4.17 m | 4.17 m x 4.17 m |
| Main Level | Bedroom | 3.49 m | 4.16 m | 3.49 m x 4.16 m |
Interested?
Contact us for more information
Sarah Evans
Salesperson












