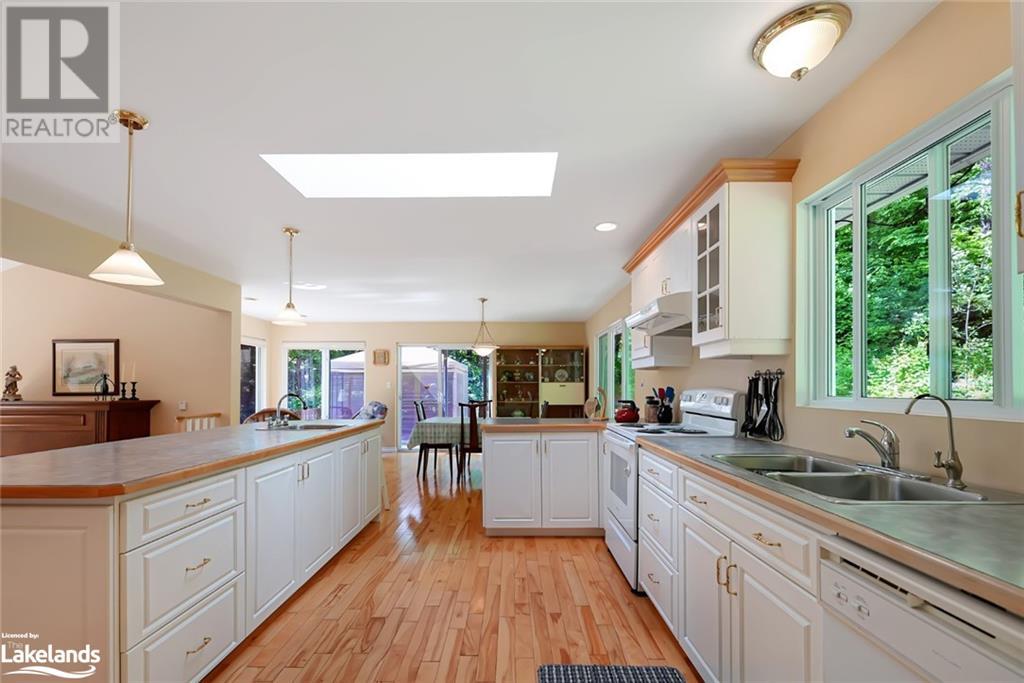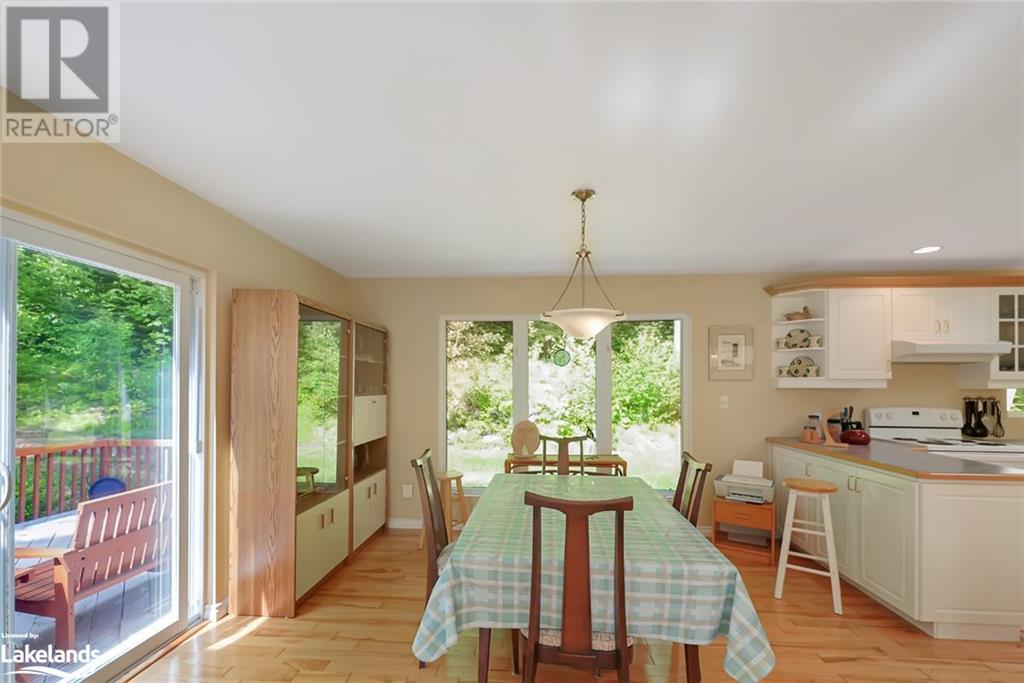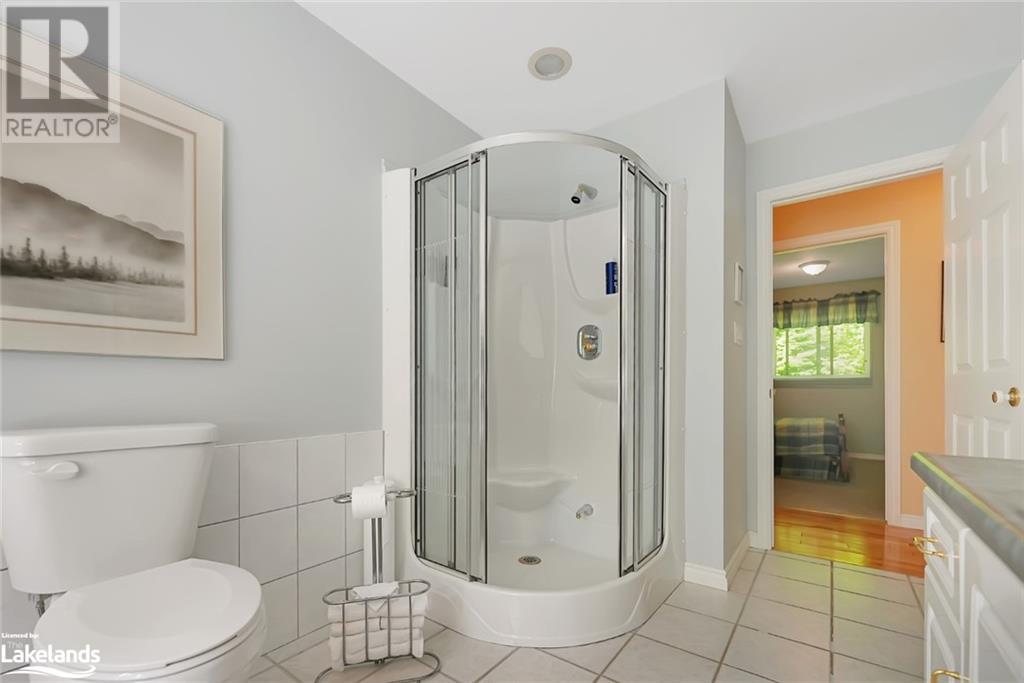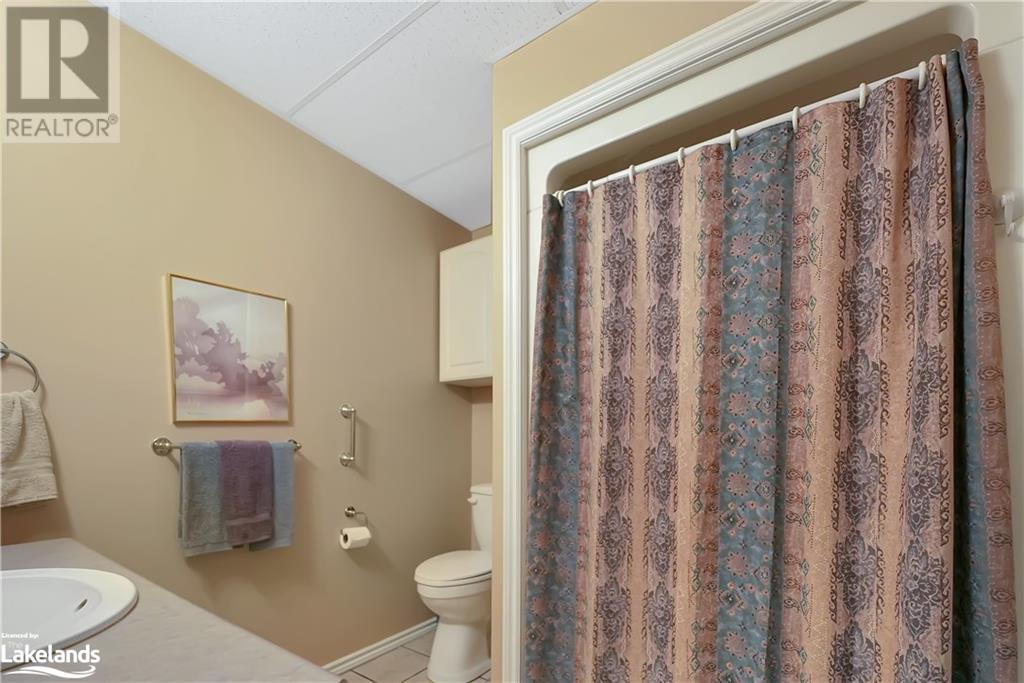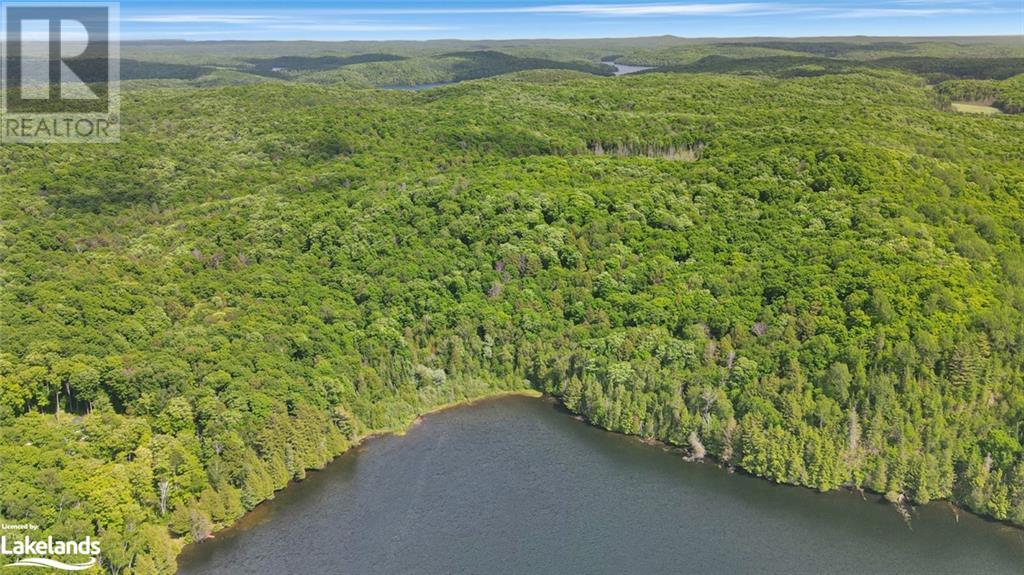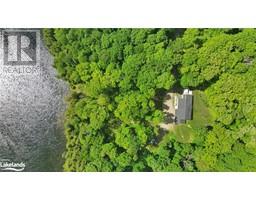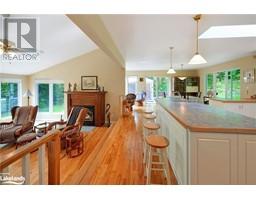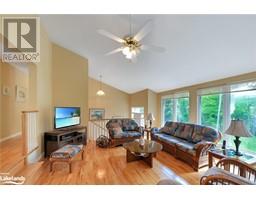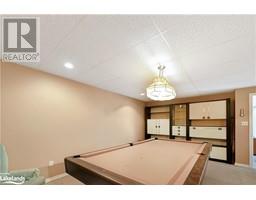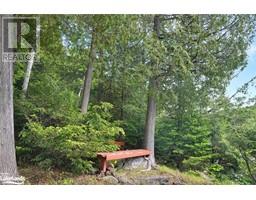1930 Trappers Trail Road Haliburton, Ontario K0M 1S0
$2,975,000
Discover the possibilities with this expansive 900-acre property, offering privacy and tranquility in a hardwood forest setting. The property covers the eastern and southern shores of motor-free Lake Negaunee, providing peaceful lakefront living. Located just 15 minutes from Haliburton, it's a short drive to town, while Miskwabi Lake across the road offers fishing and boating with a nearby boat launch. The property features a gentle shoreline, ideal for children, and 4,100 feet of water frontage to explore. You’ll enjoy sunsets and lake views from the home or cottage. Inside, the spacious layout includes a large kitchen with island, main floor laundry, a sunken living room, and walkouts to a deck. The home has 3 bedrooms, a walkout basement with a large rec room, pool table room, and ample storage space. The attached double car garage and woodstove add convenience and warmth. This land includes trails for year-round activities, with access to snowmobile routes. With frontage on Trapper’s Trail and development potential, this property is a great fit for those seeking seclusion, natural beauty, and opportunity. (id:50886)
Property Details
| MLS® Number | 40657317 |
| Property Type | Single Family |
| AmenitiesNearBy | Beach |
| Features | Crushed Stone Driveway, Country Residential |
| ParkingSpaceTotal | 7 |
| ViewType | Lake View |
| WaterFrontType | Waterfront |
Building
| BathroomTotal | 2 |
| BedroomsAboveGround | 3 |
| BedroomsTotal | 3 |
| Appliances | Dryer, Freezer, Microwave, Refrigerator, Stove, Washer |
| BasementDevelopment | Finished |
| BasementType | Full (finished) |
| ConstructionStyleAttachment | Detached |
| CoolingType | None |
| ExteriorFinish | Vinyl Siding |
| FireplaceFuel | Wood,propane |
| FireplacePresent | Yes |
| FireplaceTotal | 2 |
| FireplaceType | Stove,other - See Remarks |
| HeatingType | Forced Air |
| SizeInterior | 3412 Sqft |
| Type | House |
| UtilityWater | Drilled Well |
Parking
| Attached Garage |
Land
| AccessType | Water Access, Road Access |
| Acreage | Yes |
| LandAmenities | Beach |
| Sewer | Septic System |
| SizeTotalText | 101+ Acres |
| SurfaceWater | Lake |
| ZoningDescription | Ru-ep |
Rooms
| Level | Type | Length | Width | Dimensions |
|---|---|---|---|---|
| Second Level | 4pc Bathroom | 15'5'' x 7'8'' | ||
| Second Level | Bedroom | 13'3'' x 11'7'' | ||
| Second Level | Bedroom | 15'7'' x 15'0'' | ||
| Second Level | Bedroom | 11'6'' x 10'3'' | ||
| Second Level | Foyer | 17'3'' x 7'9'' | ||
| Second Level | Laundry Room | 11'6'' x 8'0'' | ||
| Second Level | Living Room | 19'2'' x 15'6'' | ||
| Second Level | Dining Room | 19'2'' x 12'8'' | ||
| Second Level | Kitchen | 15'0'' x 15'0'' | ||
| Lower Level | Mud Room | 12'4'' x 7'9'' | ||
| Lower Level | Workshop | 18'9'' x 10'4'' | ||
| Lower Level | 3pc Bathroom | 8'0'' x 7'10'' | ||
| Lower Level | Utility Room | 22'0'' x 9'8'' | ||
| Lower Level | Games Room | 19'2'' x 17'4'' | ||
| Lower Level | Recreation Room | 17'9'' x 17'4'' |
Utilities
| Electricity | Available |
https://www.realtor.ca/real-estate/27497687/1930-trappers-trail-road-haliburton
Interested?
Contact us for more information
Troy Austen
Salesperson
83 Maple Avenue
Haliburton, Ontario K0M 1S0





