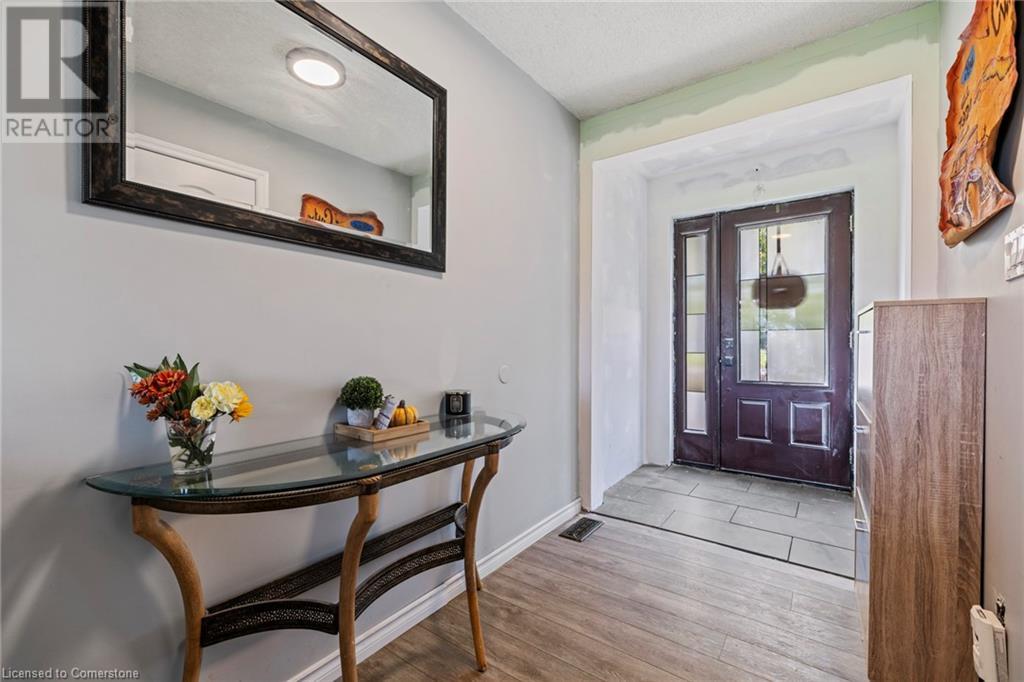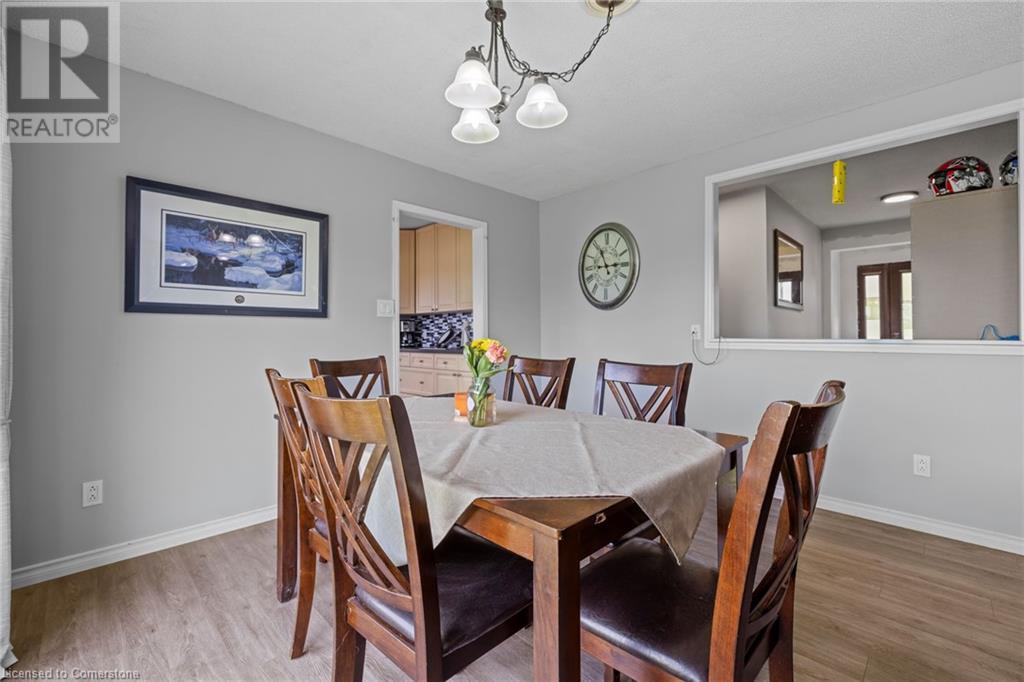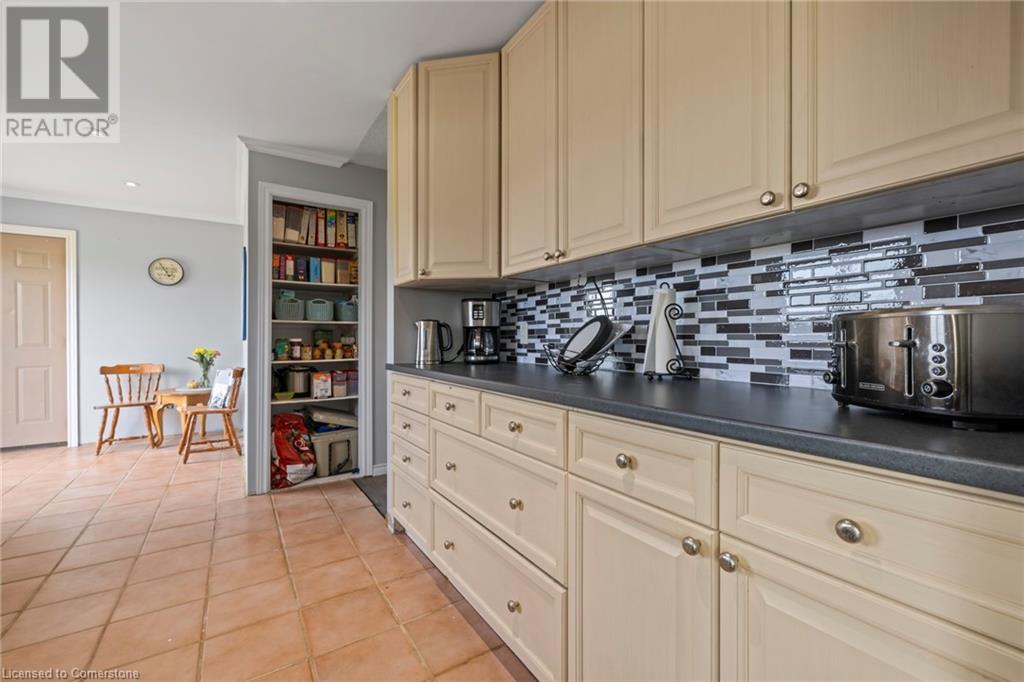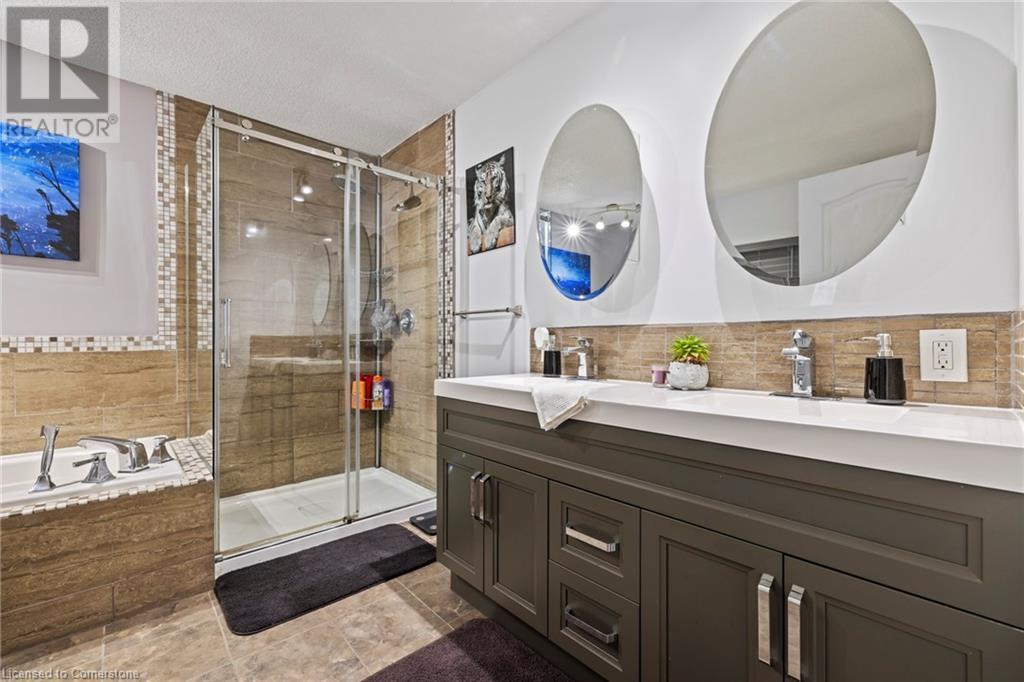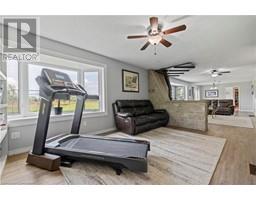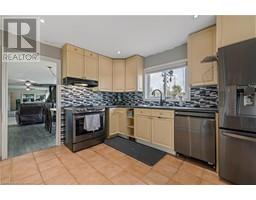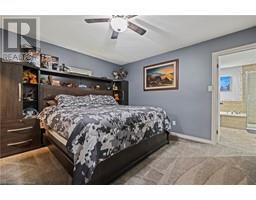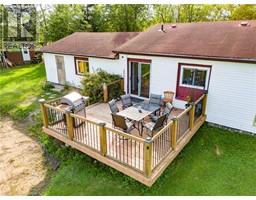1931 Allen Road Caistor Centre, Ontario L0R 1E0
$975,000
Welcome to your dream retreat! Nestled at the end of a quiet dead-end road, this 4-bedroom, 2-bathroom bungalow offers the perfect blend of comfort and country living. With 9.5 acres of beautiful, secluded land, you’ll enjoy the peace and privacy you’ve always wanted. Step inside to find an inviting open living space, perfect for family gatherings and entertaining. The spacious layout creates a warm and welcoming atmosphere, ideal for both relaxation and celebration. Outside, your very own pond awaits, providing a serene backdrop for outdoor adventures or peaceful afternoons. The property currently has its own ATV trail for fun and would host enough space for anyone looking to start a homestead. Embrace the charm of country life while still being just a short drive from local amenities. 10 minutes to Smithville and 15 minutes to Binbrook or upper Hamilton. (id:50886)
Property Details
| MLS® Number | 40656520 |
| Property Type | Single Family |
| Community Features | Quiet Area, School Bus |
| Features | Country Residential |
| Parking Space Total | 12 |
Building
| Bathroom Total | 2 |
| Bedrooms Above Ground | 4 |
| Bedrooms Total | 4 |
| Appliances | Dishwasher |
| Architectural Style | Bungalow |
| Basement Development | Unfinished |
| Basement Type | Crawl Space (unfinished) |
| Constructed Date | 1980 |
| Construction Style Attachment | Detached |
| Cooling Type | Central Air Conditioning |
| Exterior Finish | Vinyl Siding |
| Fireplace Fuel | Wood |
| Fireplace Present | Yes |
| Fireplace Total | 1 |
| Fireplace Type | Stove |
| Fixture | Ceiling Fans |
| Heating Fuel | Propane |
| Heating Type | Forced Air, Stove |
| Stories Total | 1 |
| Size Interior | 2,007 Ft2 |
| Type | House |
| Utility Water | Cistern |
Parking
| Attached Garage |
Land
| Acreage | Yes |
| Sewer | Septic System |
| Size Depth | 996 Ft |
| Size Frontage | 236 Ft |
| Size Total Text | 5 - 9.99 Acres |
| Zoning Description | A2 |
Rooms
| Level | Type | Length | Width | Dimensions |
|---|---|---|---|---|
| Main Level | 4pc Bathroom | 7'7'' x 7'5'' | ||
| Main Level | Laundry Room | 7'8'' x 11'2'' | ||
| Main Level | Bedroom | 13'9'' x 10'2'' | ||
| Main Level | Bedroom | 12'9'' x 11'9'' | ||
| Main Level | Bedroom | 9'2'' x 11'9'' | ||
| Main Level | Primary Bedroom | 12'5'' x 13'6'' | ||
| Main Level | Full Bathroom | 10'5'' x 10'2'' | ||
| Main Level | Den | 14'8'' x 13'8'' | ||
| Main Level | Living Room | 17'0'' x 11'2'' | ||
| Main Level | Dining Room | 13'5'' x 11'10'' | ||
| Main Level | Eat In Kitchen | 19'1'' x 11'10'' |
https://www.realtor.ca/real-estate/27506498/1931-allen-road-caistor-centre
Contact Us
Contact us for more information
Sara Atkinson
Salesperson
69 John Street S. Unit 400a
Hamilton, Ontario L8N 2B9
(905) 592-0990



