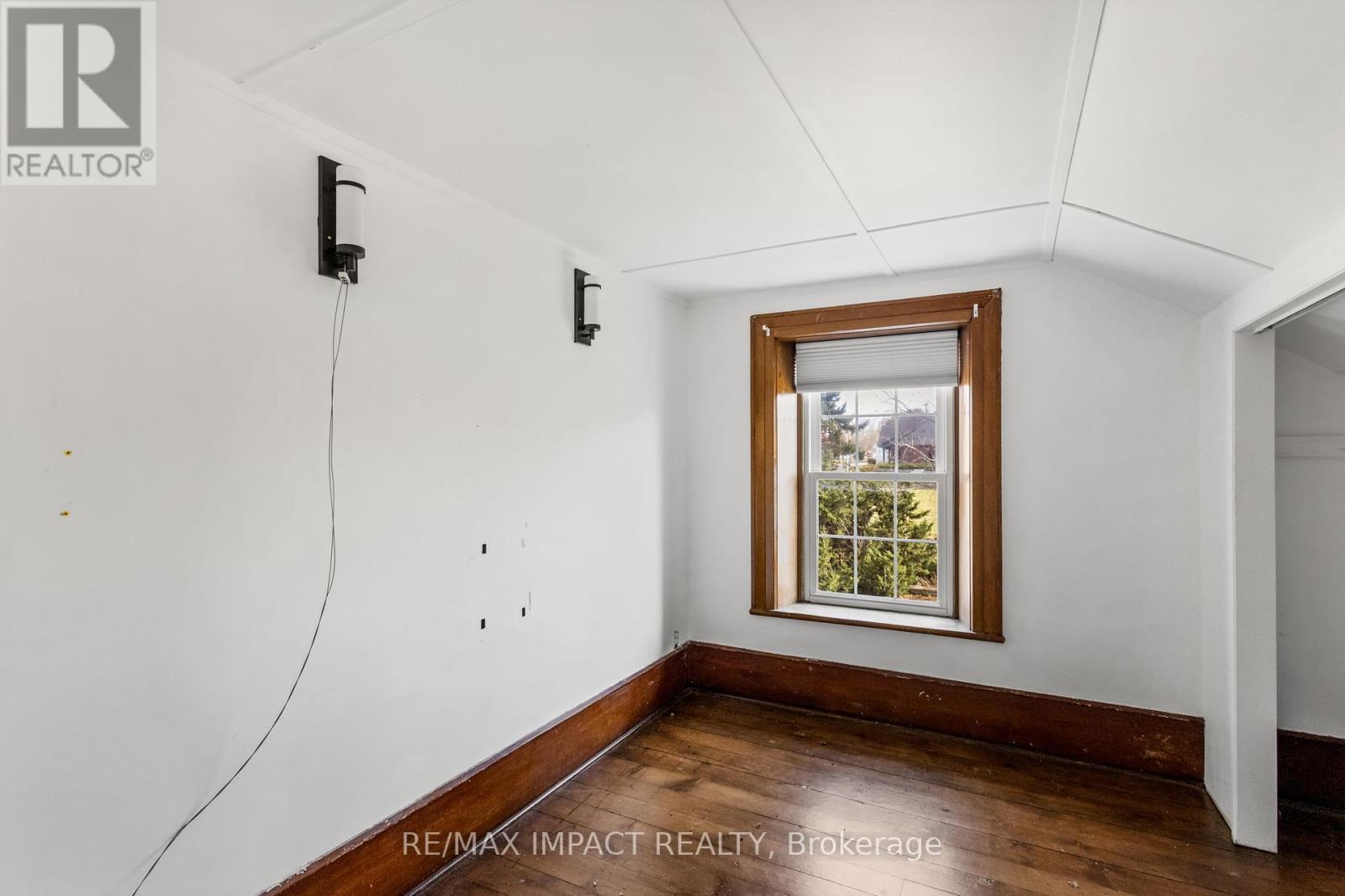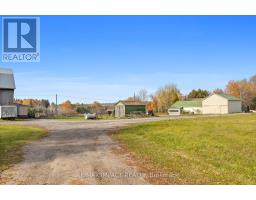1933 Concession Rd 6 Road Clarington, Ontario L0B 1J0
$2,879,000
Welcome to 1933 Concession 6, with just under 15 acres of rolling hills, a bubbling creek, and pastures, complete with a functional barn and lovely century home. Situated within the hamlet residential boundary of Solina, this farm is a unique property in that the options really are endless. This could be a perfect place to raise your family and live off the land in a quiet, eco friendly lifestyle, or a hobby farm with horses, chickens, and more! The farm currently provides sanctuary to many animals in need that have been rehomed from the local community. 2 driveways off Conc 6 allow for flexibility and the location could make for the perfect spot to build custom luxury home(s) suited to the premium developments within the community. Pictures display the beauty but you have to see this property in person to feel the heart. (id:50886)
Property Details
| MLS® Number | E10408993 |
| Property Type | Agriculture |
| Community Name | Rural Clarington |
| AmenitiesNearBy | Park, Place Of Worship |
| FarmType | Farm |
| Features | Ravine, Conservation/green Belt |
| ParkingSpaceTotal | 27 |
| Structure | Barn, Paddocks/corralls |
Building
| BathroomTotal | 2 |
| BedroomsAboveGround | 3 |
| BedroomsTotal | 3 |
| BasementDevelopment | Unfinished |
| BasementType | Full (unfinished) |
| CoolingType | Central Air Conditioning |
| ExteriorFinish | Aluminum Siding |
| FlooringType | Hardwood, Laminate |
| HeatingFuel | Natural Gas |
| HeatingType | Forced Air |
| StoriesTotal | 2 |
Parking
| Detached Garage |
Land
| Acreage | Yes |
| LandAmenities | Park, Place Of Worship |
| Sewer | Septic System |
| SizeFrontage | 14.946 M |
| SizeIrregular | 14.946 Acre |
| SizeTotalText | 14.946 Acre|10 - 24.99 Acres |
| SurfaceWater | River/stream |
| ZoningDescription | Residential- Hamlet, H, Ep |
Rooms
| Level | Type | Length | Width | Dimensions |
|---|---|---|---|---|
| Second Level | Primary Bedroom | 6.07 m | 3.35 m | 6.07 m x 3.35 m |
| Second Level | Bedroom 2 | 3.32 m | 3.35 m | 3.32 m x 3.35 m |
| Second Level | Bedroom 3 | 2.53 m | 3.35 m | 2.53 m x 3.35 m |
| Main Level | Family Room | 4.6 m | 4.6 m | 4.6 m x 4.6 m |
| Main Level | Dining Room | 3.14 m | 5.79 m | 3.14 m x 5.79 m |
| Main Level | Living Room | 4.42 m | 4.6 m | 4.42 m x 4.6 m |
| Main Level | Kitchen | 3.08 m | 3.66 m | 3.08 m x 3.66 m |
| Main Level | Foyer | 2.62 m | 2.38 m | 2.62 m x 2.38 m |
| Main Level | Office | 3.17 m | 3.08 m | 3.17 m x 3.08 m |
Utilities
| Cable | Available |
https://www.realtor.ca/real-estate/27619872/1933-concession-rd-6-road-clarington-rural-clarington
Interested?
Contact us for more information
Bruce Snowden
Salesperson
1413 King St E #2
Courtice, Ontario L1E 2J6
Madison Snowden
Salesperson
1413 King St E #1
Courtice, Ontario L1E 2J6















































