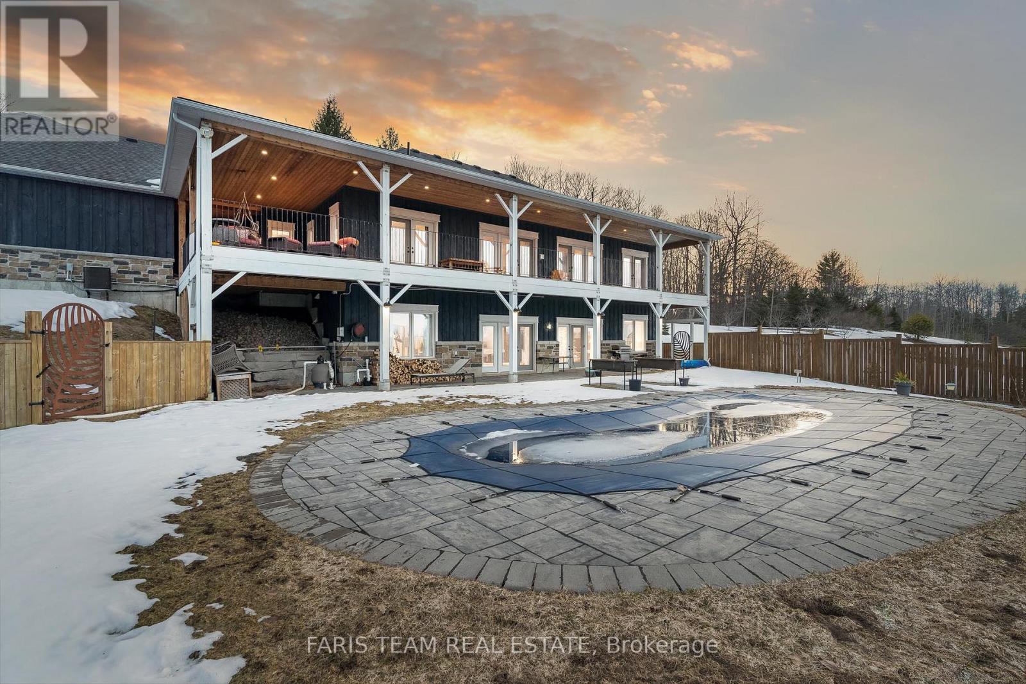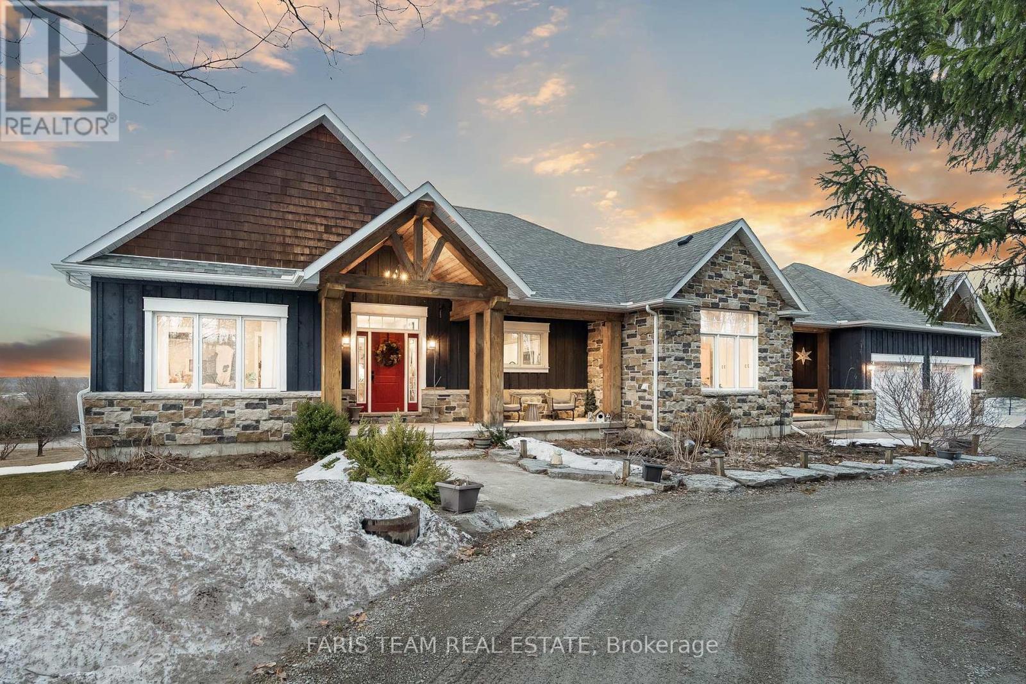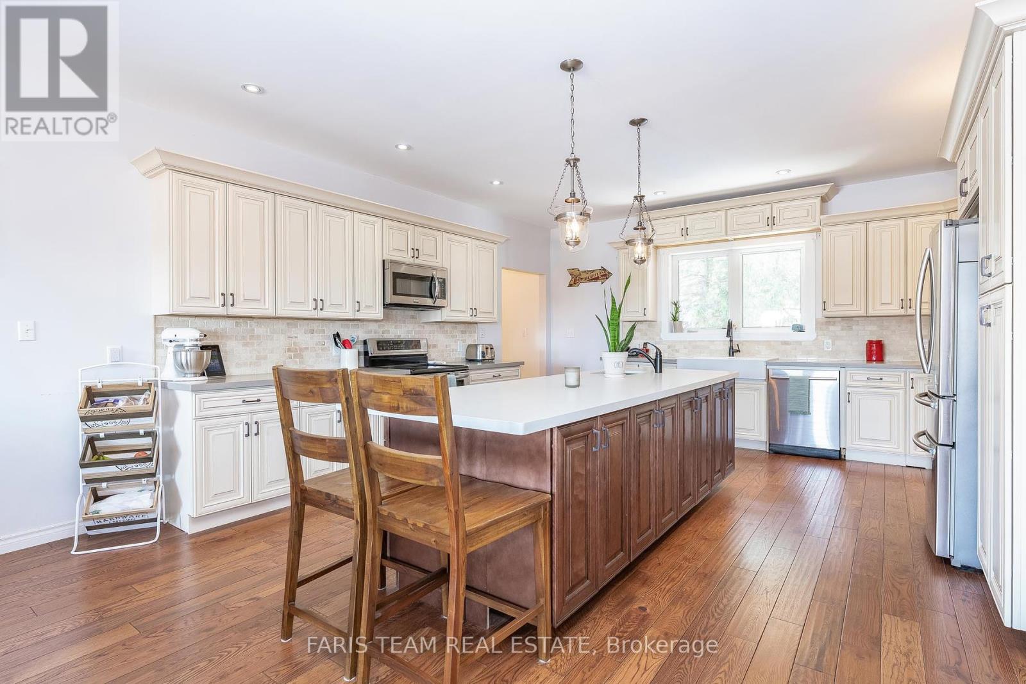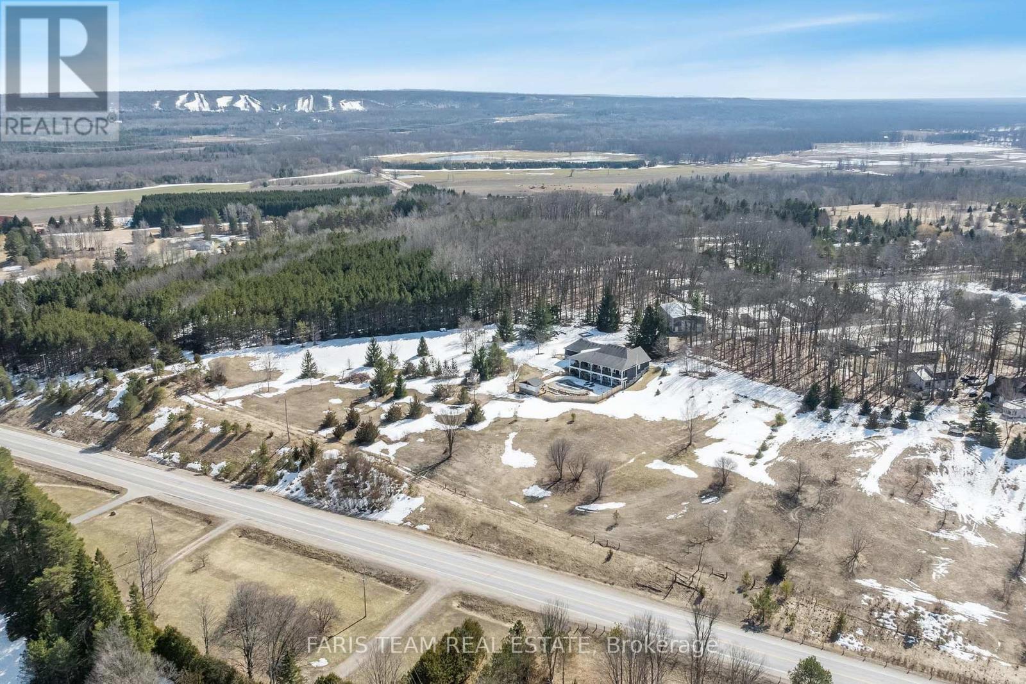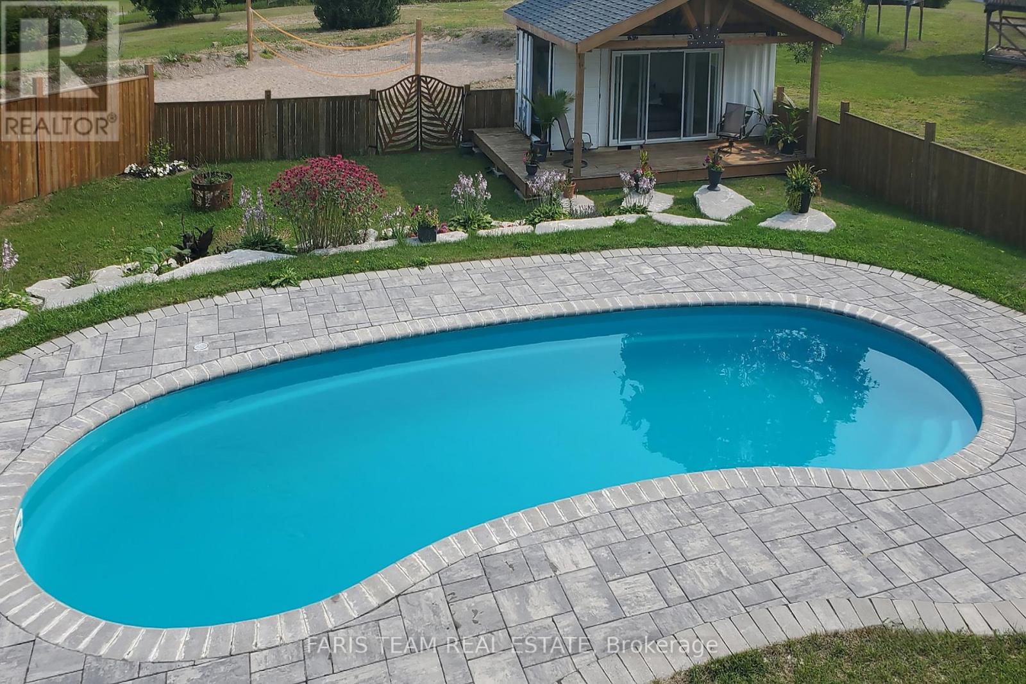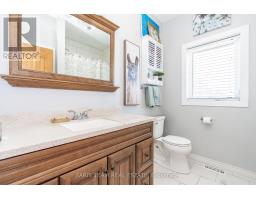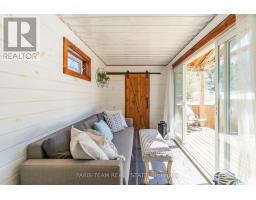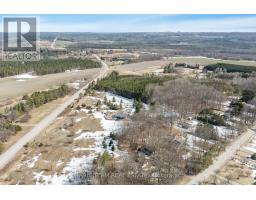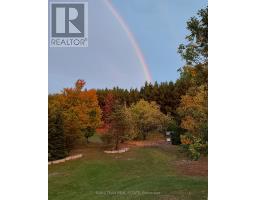1933 Vespra Valley Road Springwater, Ontario L0L 1Y2
$2,750,000
Top 5 Reasons You Will Love This Home: 1) Experience one-of-a-kind outdoor living with a fibreglass inground pool, a pool house, and a beach volleyball court, all set within an expansive, beautifully landscaped yard featuring interlock and armour stone, perfect for relaxing, entertaining, and enjoying nature 2) Settled on nearly 7-acres, presenting seclusion from neighbours and a peaceful escape from the noise and congestion of city life 3) Massive 40'x70' heated workshop with a 14 door providing endless possibilities for hobbyists, car enthusiasts, tradespeople, or those needing substantial space for projects, storage, or even a home-based business 4) Stunning custom timber-frame bungalow designed for comfort and efficiency, featuring a gourmet Chefs kitchen, a luxurious owners suite, and a spacious wraparound porch, perfect for soaking in breathtaking sunset views 5) Impressive walkout basement boasting soaring 10.5' ceilings, a cozy wood stove, a private bedroom and partially finished bathroom for guests, plus plenty of space for a home gym, recreation room, or additional living area. 4,551 fin.sq.ft. Age 12. Visit our website for more detailed information. (id:50886)
Property Details
| MLS® Number | S12066943 |
| Property Type | Single Family |
| Community Name | Minesing |
| Features | Wooded Area, Irregular Lot Size |
| Parking Space Total | 12 |
| Pool Type | Inground Pool |
| Structure | Workshop |
Building
| Bathroom Total | 3 |
| Bedrooms Above Ground | 3 |
| Bedrooms Below Ground | 1 |
| Bedrooms Total | 4 |
| Age | 31 To 50 Years |
| Amenities | Fireplace(s) |
| Appliances | Dishwasher, Dryer, Stove, Washer, Refrigerator |
| Architectural Style | Bungalow |
| Basement Development | Partially Finished |
| Basement Features | Walk Out |
| Basement Type | N/a (partially Finished) |
| Construction Style Attachment | Detached |
| Cooling Type | Central Air Conditioning |
| Exterior Finish | Wood, Stone |
| Fireplace Present | Yes |
| Fireplace Total | 1 |
| Flooring Type | Ceramic, Hardwood |
| Foundation Type | Poured Concrete |
| Half Bath Total | 1 |
| Heating Fuel | Oil |
| Heating Type | Forced Air |
| Stories Total | 1 |
| Size Interior | 2,000 - 2,500 Ft2 |
| Type | House |
| Utility Water | Drilled Well |
Parking
| Attached Garage | |
| Garage |
Land
| Acreage | Yes |
| Sewer | Septic System |
| Size Depth | 787 Ft ,1 In |
| Size Frontage | 66 Ft ,1 In |
| Size Irregular | 66.1 X 787.1 Ft |
| Size Total Text | 66.1 X 787.1 Ft|5 - 9.99 Acres |
| Zoning Description | A |
Rooms
| Level | Type | Length | Width | Dimensions |
|---|---|---|---|---|
| Lower Level | Recreational, Games Room | 11.98 m | 10.31 m | 11.98 m x 10.31 m |
| Lower Level | Den | 4.12 m | 4.09 m | 4.12 m x 4.09 m |
| Lower Level | Bedroom | 8.94 m | 6.34 m | 8.94 m x 6.34 m |
| Main Level | Kitchen | 5.05 m | 5.03 m | 5.05 m x 5.03 m |
| Main Level | Dining Room | 8.27 m | 6.6 m | 8.27 m x 6.6 m |
| Main Level | Primary Bedroom | 6.2 m | 4.27 m | 6.2 m x 4.27 m |
| Main Level | Bedroom | 3.96 m | 3.65 m | 3.96 m x 3.65 m |
| Main Level | Bedroom | 3.93 m | 3.65 m | 3.93 m x 3.65 m |
| Main Level | Laundry Room | 4.26 m | 2.76 m | 4.26 m x 2.76 m |
https://www.realtor.ca/real-estate/28131426/1933-vespra-valley-road-springwater-minesing-minesing
Contact Us
Contact us for more information
Mark Faris
Broker
443 Bayview Drive
Barrie, Ontario L4N 8Y2
(705) 797-8485
(705) 797-8486
www.faristeam.ca/
Christy Mcgee
Salesperson
443 Bayview Drive
Barrie, Ontario L4N 8Y2
(705) 797-8485
(705) 797-8486
www.faristeam.ca/

