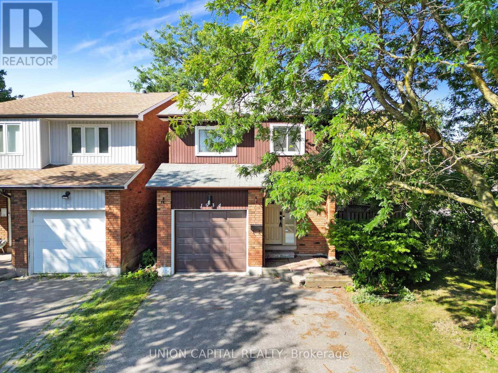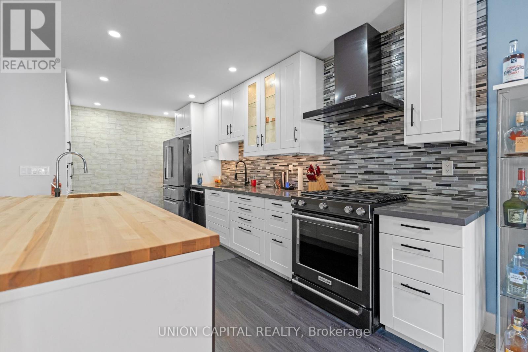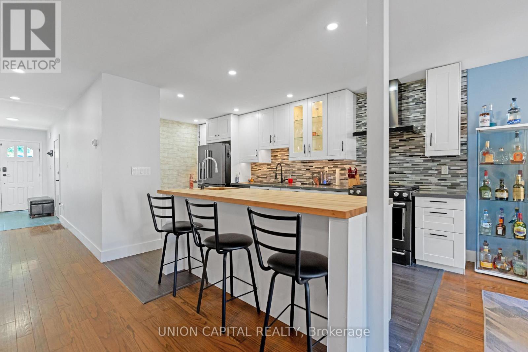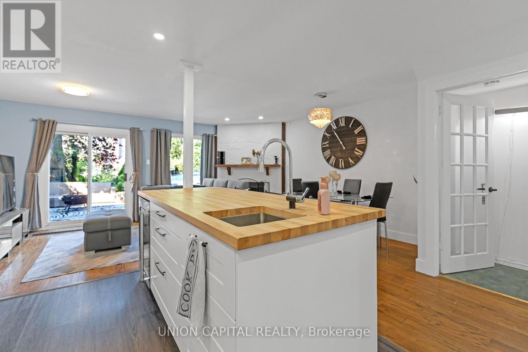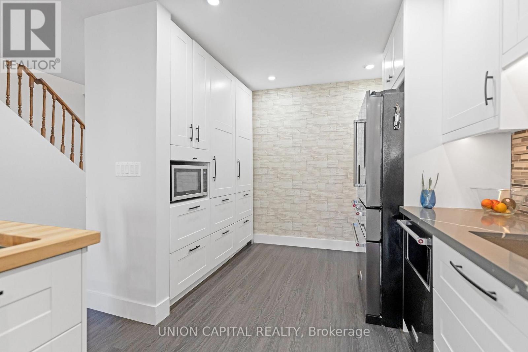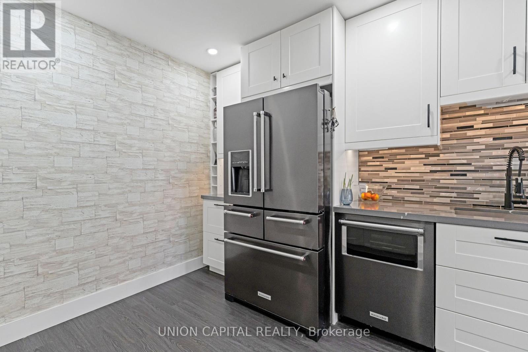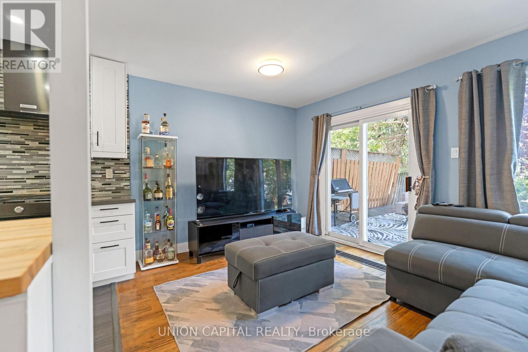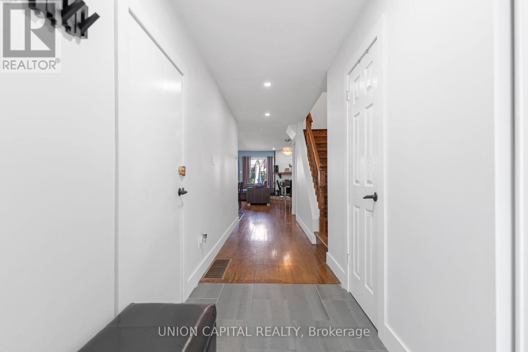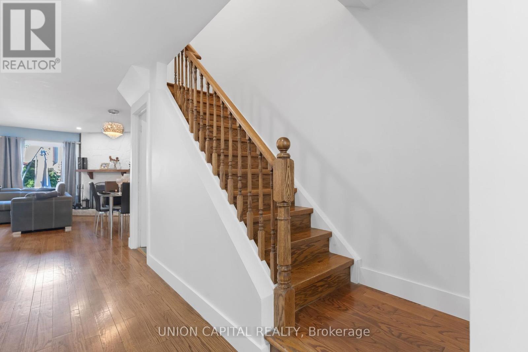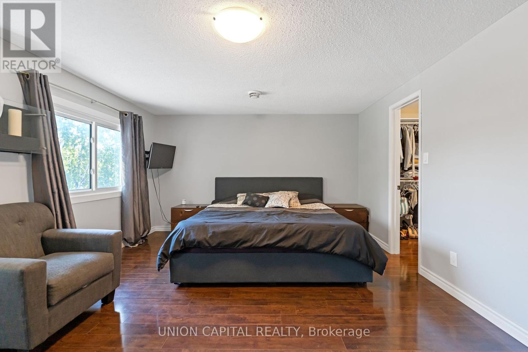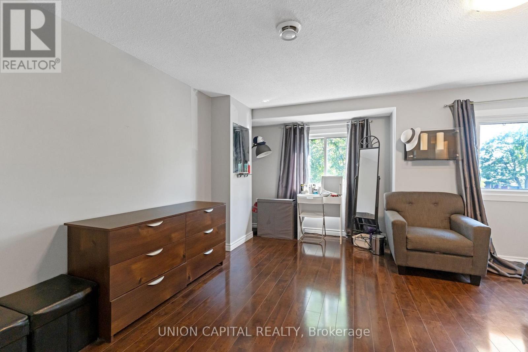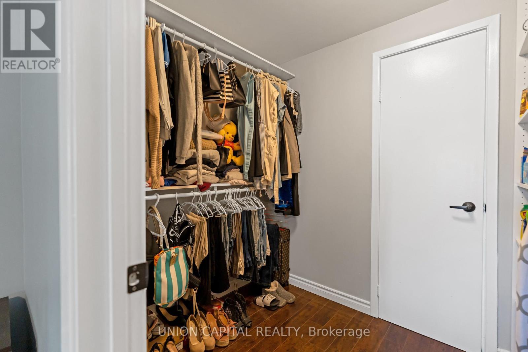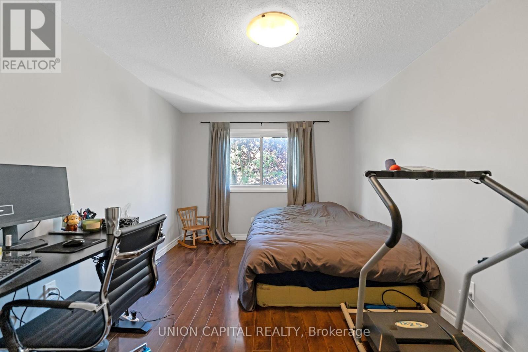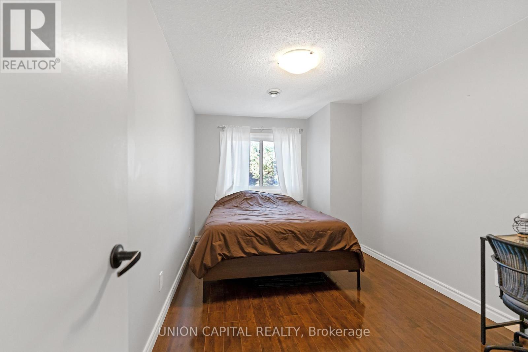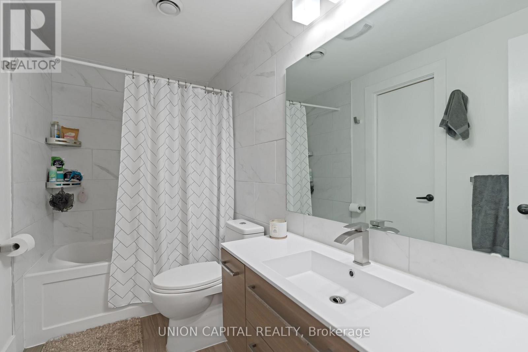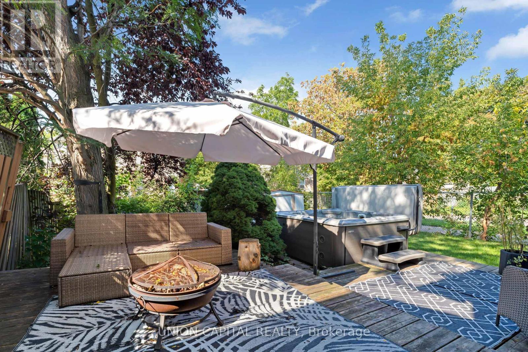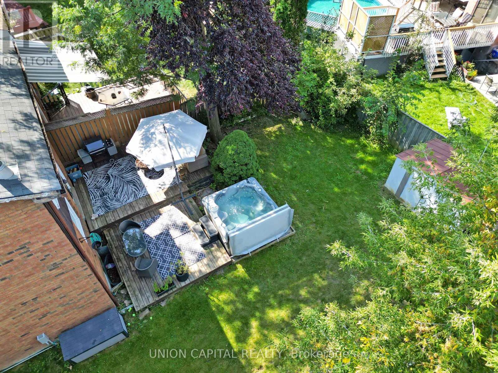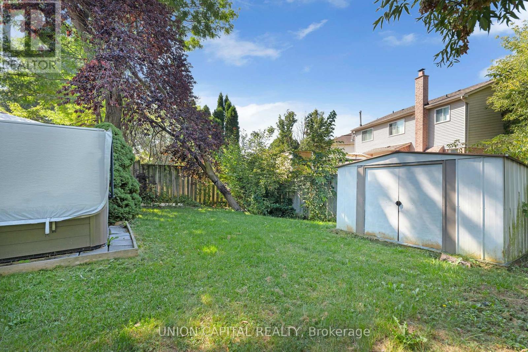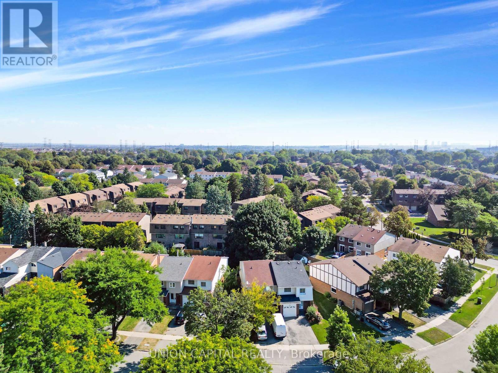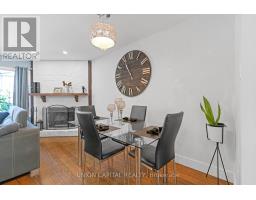1934 Memory Lane Pickering, Ontario L1V 2V1
$879,900
Charming 3-bedroom Pickering home for sale with a premium lot size, offering versatile space. This well-maintained property features a cozy living area, modern kitchen, large bedrooms and a spacious backyard oasis complete with deck and a relaxing hot tub. Perfect for families or entertainers, the partially finished basement adds extra room for recreation or guests. Don't miss the opportunity to own this inviting home with attractive amenities in a desirable neighbourhood. (id:50886)
Property Details
| MLS® Number | E12162899 |
| Property Type | Single Family |
| Community Name | Liverpool |
| Amenities Near By | Public Transit |
| Features | Carpet Free |
| Parking Space Total | 4 |
Building
| Bathroom Total | 2 |
| Bedrooms Above Ground | 3 |
| Bedrooms Total | 3 |
| Appliances | Dishwasher, Dryer, Microwave, Hood Fan, Stove, Washer, Window Coverings, Refrigerator |
| Basement Development | Partially Finished |
| Basement Type | N/a (partially Finished) |
| Construction Style Attachment | Detached |
| Cooling Type | Central Air Conditioning |
| Exterior Finish | Aluminum Siding, Brick |
| Fireplace Present | Yes |
| Flooring Type | Hardwood, Laminate |
| Foundation Type | Brick, Poured Concrete |
| Half Bath Total | 1 |
| Heating Fuel | Natural Gas |
| Heating Type | Forced Air |
| Stories Total | 2 |
| Size Interior | 1,500 - 2,000 Ft2 |
| Type | House |
Parking
| Attached Garage | |
| Garage |
Land
| Acreage | No |
| Fence Type | Fenced Yard |
| Land Amenities | Public Transit |
| Sewer | Sanitary Sewer |
| Size Depth | 119 Ft ,3 In |
| Size Frontage | 34 Ft ,1 In |
| Size Irregular | 34.1 X 119.3 Ft |
| Size Total Text | 34.1 X 119.3 Ft |
Rooms
| Level | Type | Length | Width | Dimensions |
|---|---|---|---|---|
| Second Level | Primary Bedroom | 5.7 m | 3.99 m | 5.7 m x 3.99 m |
| Second Level | Bedroom 2 | 4.31 m | 2.61 m | 4.31 m x 2.61 m |
| Second Level | Bedroom 3 | 4.62 m | 2.95 m | 4.62 m x 2.95 m |
| Basement | Recreational, Games Room | 8.26 m | 5.61 m | 8.26 m x 5.61 m |
| Main Level | Living Room | 5.03 m | 3.13 m | 5.03 m x 3.13 m |
| Main Level | Dining Room | 2.54 m | 3.12 m | 2.54 m x 3.12 m |
| Main Level | Kitchen | 5.23 m | 2.41 m | 5.23 m x 2.41 m |
https://www.realtor.ca/real-estate/28344231/1934-memory-lane-pickering-liverpool-liverpool
Contact Us
Contact us for more information
Karina Eskandary
Salesperson
(289) 317-1288
www.eskandaryrealestate.com/
245 West Beaver Creek Rd #9b
Richmond Hill, Ontario L4B 1L1
(289) 317-1288
(289) 317-1289
HTTP://www.unioncapitalrealty.com

