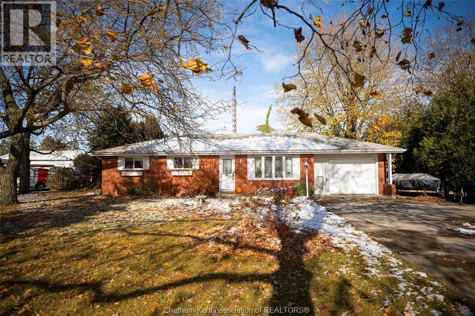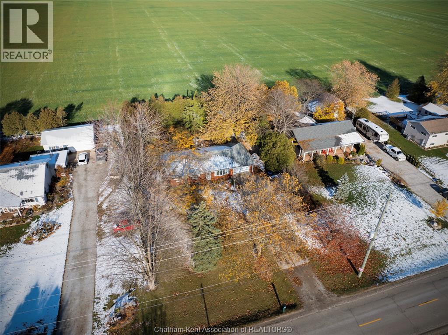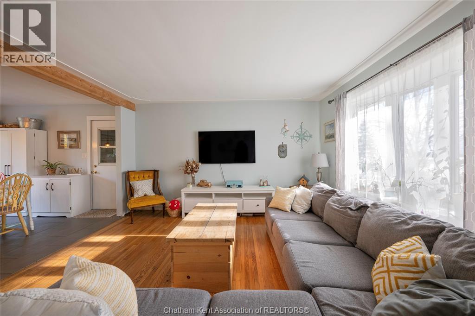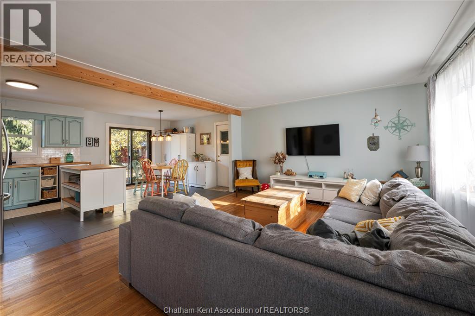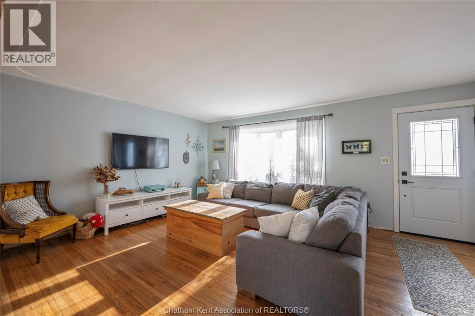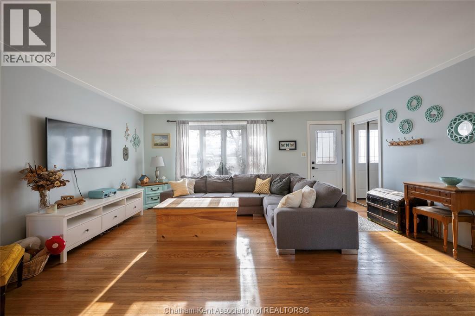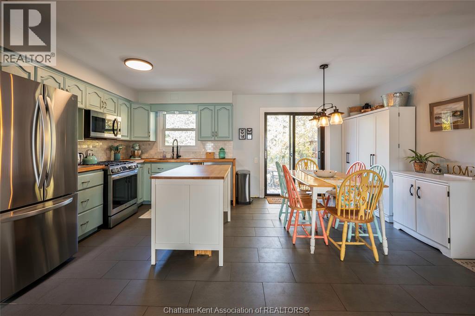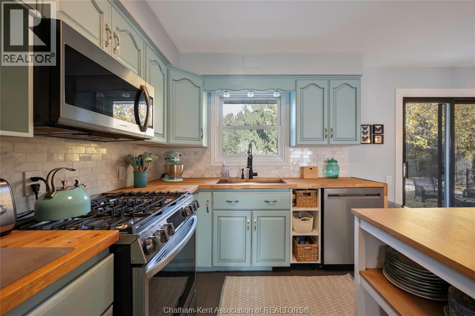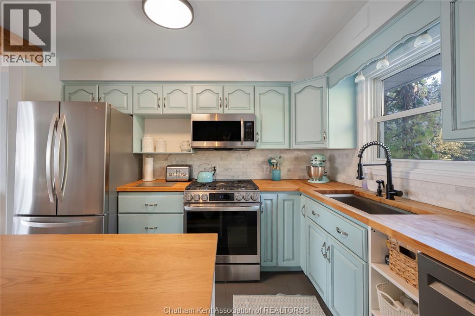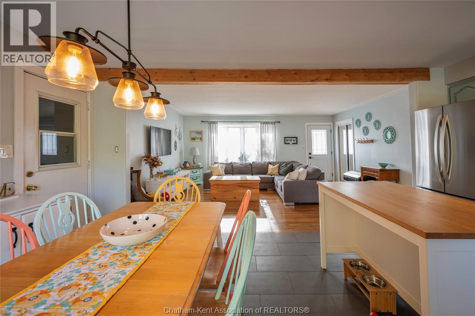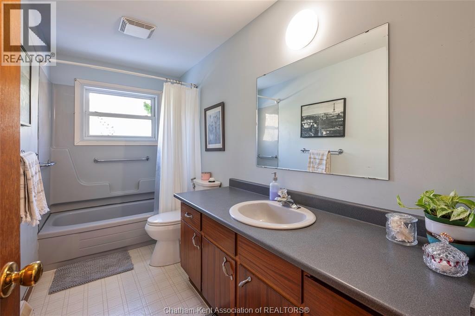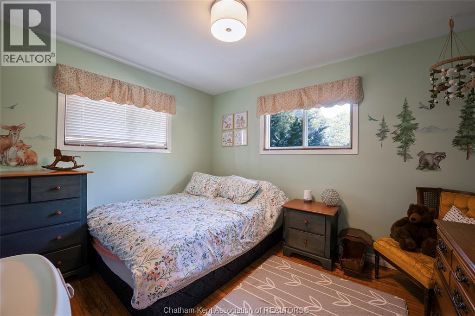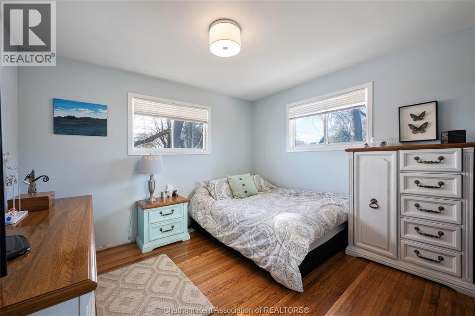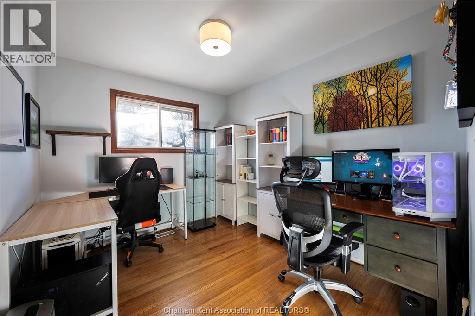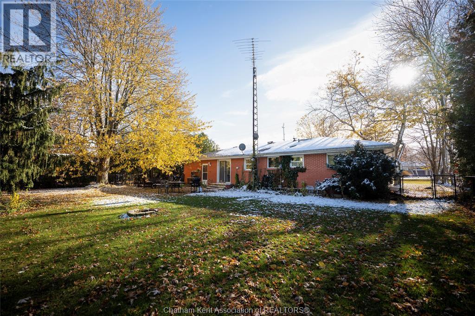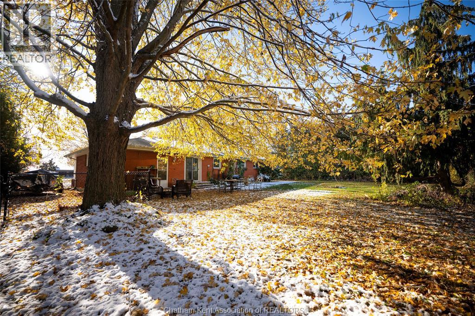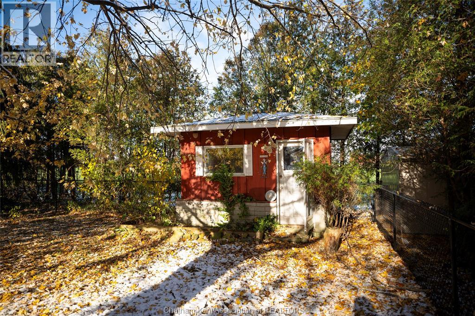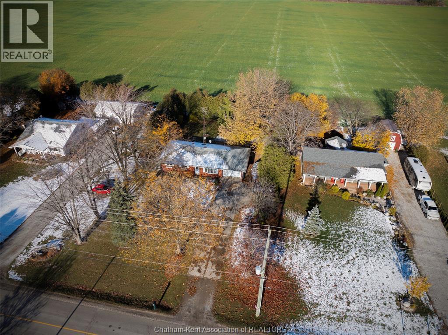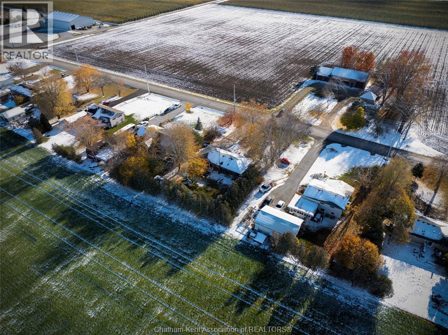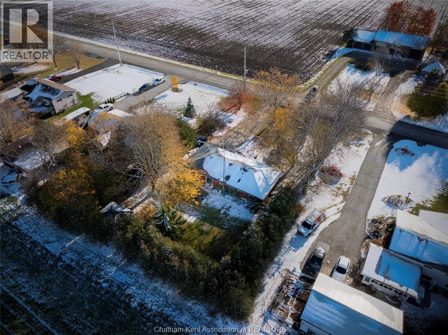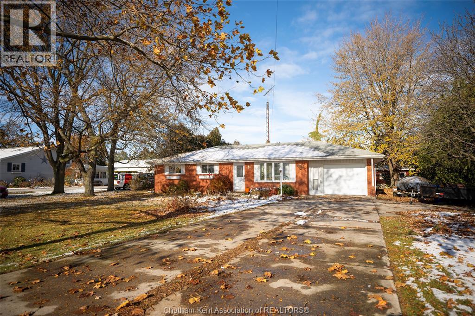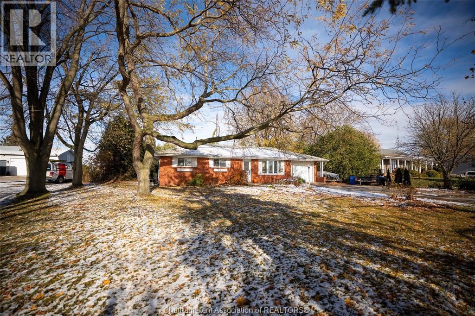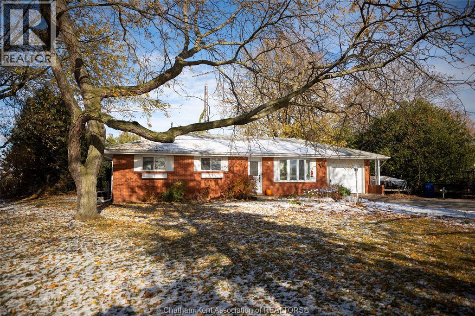19359 Erieau Road Blenheim, Ontario N0P 1A0
$399,900
Welcome to this charming and beautifully maintained 3-bedroom, 1-bath brick bungalow, offering the perfect blend of comfort, efficiency, and modern updates, all just minutes from Blenheim and the sandy shores of Erieau. From the moment you arrive, you’ll appreciate the inviting curb appeal, double-wide driveway, and the convenience of an attached single-car garage providing direct access to your home. Step inside to discover a spacious open-concept layout designed for today’s lifestyle. The bright living room, dining area, and large kitchen flow seamlessly together, creating an ideal space for family gatherings and entertaining. A sliding patio door leads directly to the fully fenced backyard. perfect for pets, play, or summer barbecues. The yard also includes a handy storage shed, offering plenty of space for tools, lawn equipment, or hobby storage. The home features oversized bedrooms, with ample closet space and a generous 4-piece bathroom, providing both functionality and comfort for the whole family. Enjoy peace of mind with several key updates, including a 100-amp copper electrical panel, new crawlspace encapsulation completed in 2024 featuring insulation, vapor barrier, new sump pump, and an air filtration/dehumidifier system — ensuring a dry, energy-efficient foundation for years to come. Additional highlights include a four-year-old furnace, new front door and garage door, and solid brick construction for low maintenance and lasting durability. Whether you’re a first-time buyer, downsizer, or investor, this property offers exceptional value and a move-in-ready lifestyle in a quiet, family-friendly setting. Enjoy country-style living with the convenience of town amenities just a short drive away. Don’t miss this opportunity to own a beautifully cared-for bungalow that truly has it all — space, updates, and location! Book your private showing today and fall in love with your next home! (id:50886)
Property Details
| MLS® Number | 25028572 |
| Property Type | Single Family |
| Features | Concrete Driveway |
Building
| Bathroom Total | 1 |
| Bedrooms Above Ground | 3 |
| Bedrooms Total | 3 |
| Appliances | Dishwasher, Dryer, Refrigerator, Stove, Washer |
| Architectural Style | Bungalow, Ranch |
| Constructed Date | 1967 |
| Cooling Type | Central Air Conditioning |
| Exterior Finish | Brick |
| Flooring Type | Ceramic/porcelain, Hardwood, Laminate |
| Foundation Type | Block |
| Heating Fuel | Natural Gas |
| Heating Type | Forced Air, Furnace |
| Stories Total | 1 |
| Type | House |
Parking
| Garage |
Land
| Acreage | No |
| Fence Type | Fence |
| Landscape Features | Landscaped |
| Sewer | Septic System |
| Size Irregular | 100.39 X 170.66 / 0.393 Ac |
| Size Total Text | 100.39 X 170.66 / 0.393 Ac|under 1/2 Acre |
| Zoning Description | Res |
Rooms
| Level | Type | Length | Width | Dimensions |
|---|---|---|---|---|
| Main Level | Primary Bedroom | 10 ft ,3 in | 11 ft ,6 in | 10 ft ,3 in x 11 ft ,6 in |
| Main Level | Bath (# Pieces 1-6) | Measurements not available | ||
| Main Level | Bedroom | 11 ft ,3 in | 11 ft ,6 in | 11 ft ,3 in x 11 ft ,6 in |
| Main Level | Bedroom | 10 ft ,3 in | 9 ft | 10 ft ,3 in x 9 ft |
| Main Level | Kitchen/dining Room | 18 ft | 18 ft | 18 ft x 18 ft |
| Main Level | Laundry Room | 6 ft | 11 ft | 6 ft x 11 ft |
| Main Level | Living Room | 14 ft | 18 ft | 14 ft x 18 ft |
https://www.realtor.ca/real-estate/29093761/19359-erieau-road-blenheim
Contact Us
Contact us for more information
Jackie Patterson
Broker
63 Talbot St. W.
Blenheim, Ontario N0P 1A0
(519) 676-2022

