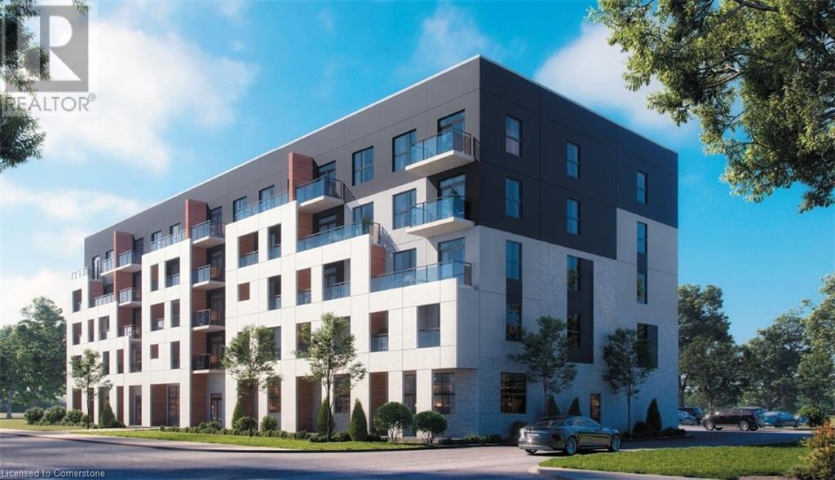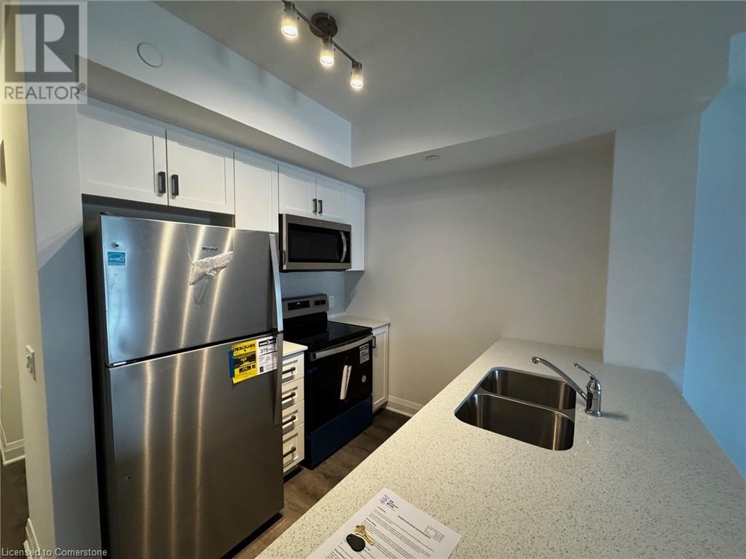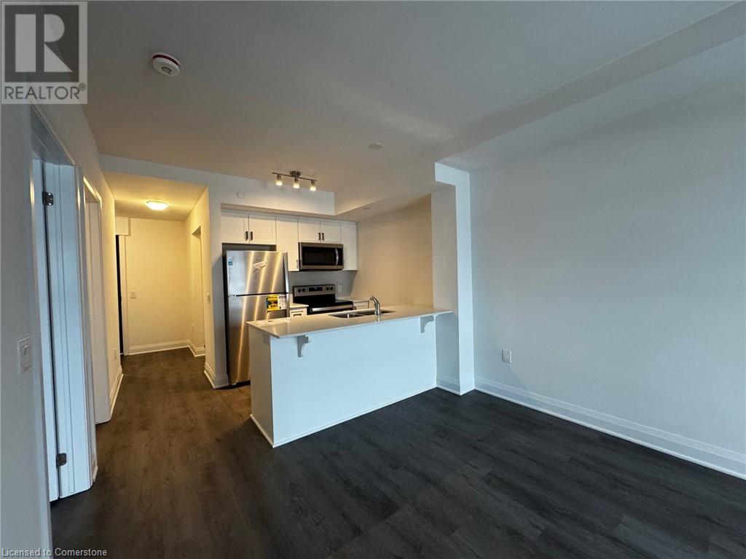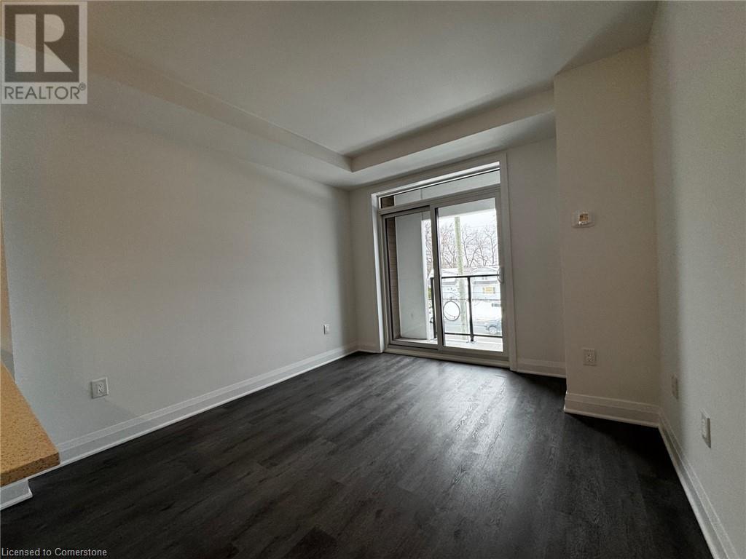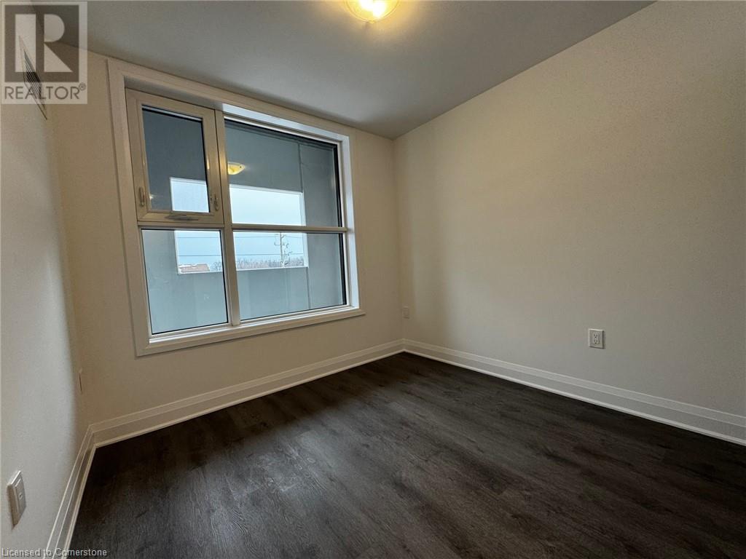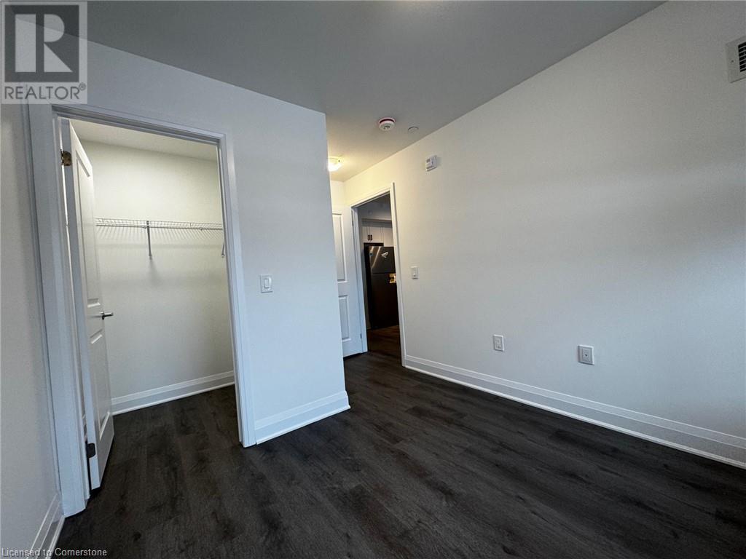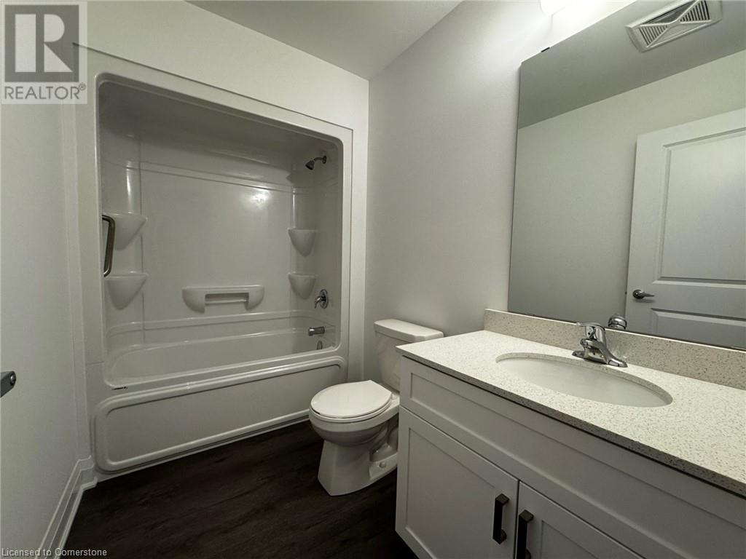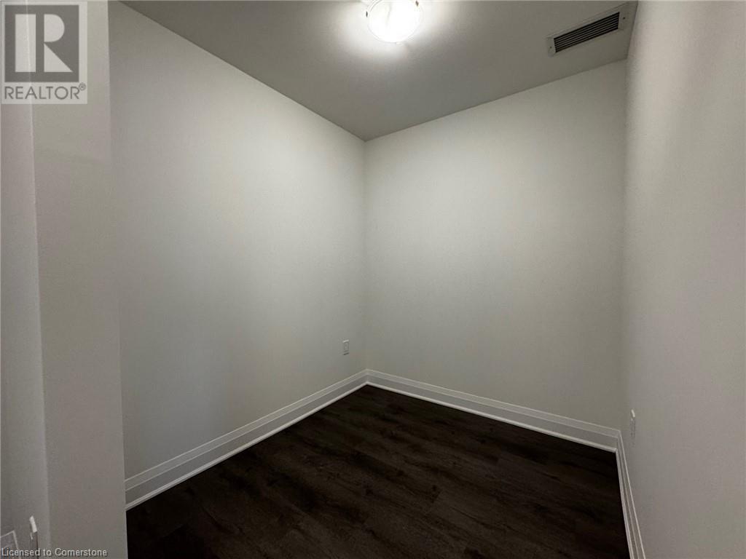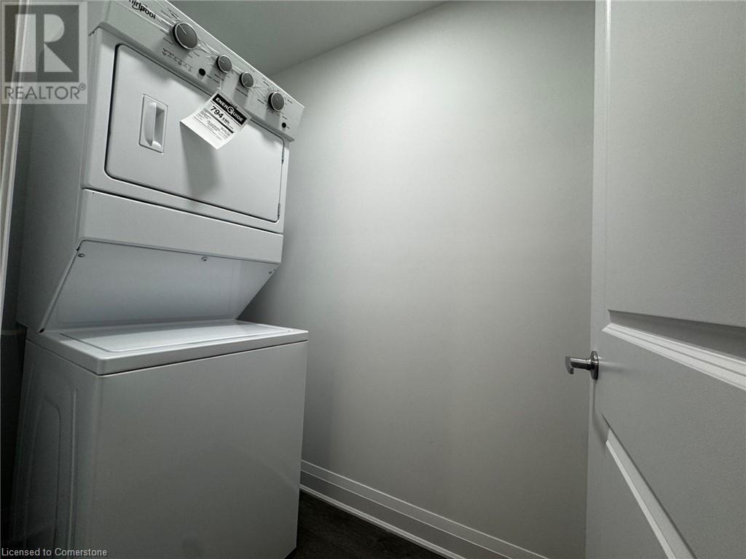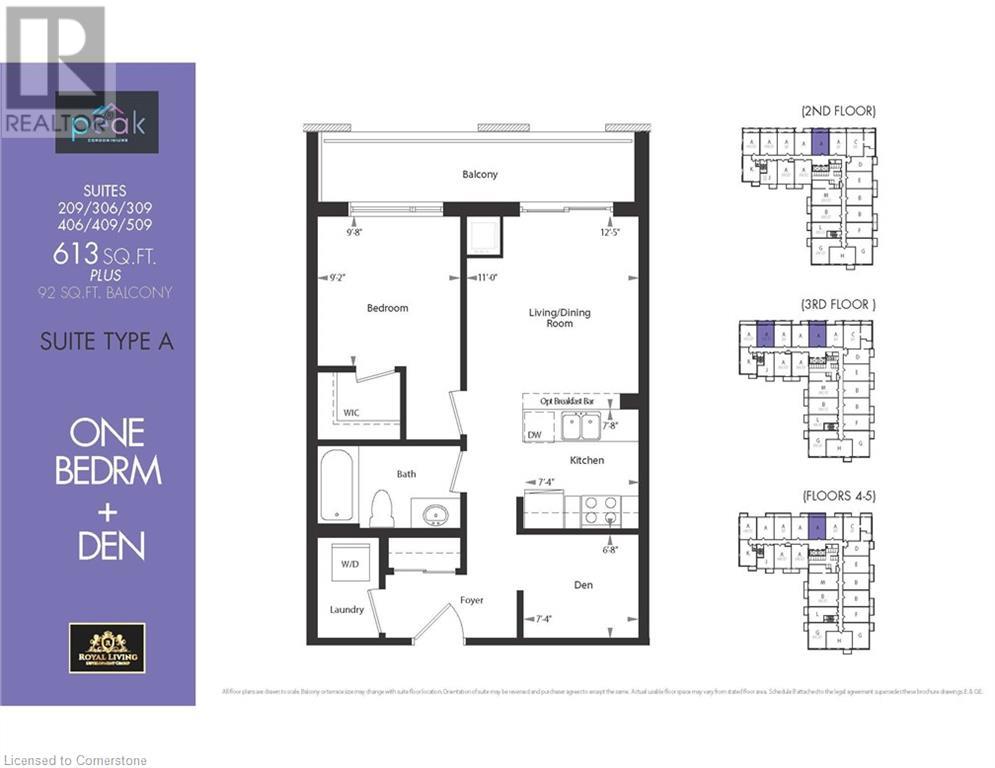1936 Rymal Road E Hamilton, Ontario L0R 1P0
$2,200 MonthlyInsurance, Heat, Landscaping, Exterior Maintenance
For Lease is a Unit 209 at 1936 Rymal Rd. E., situated in the Hannon locality of Upper Stoney Creek across from Eramosa Karst Conservation. This brand-new 2nd -floor unit features a Luxurious Vinyl Flooring Throughout, A Well-Equipped Kitchen Complete with Solid Surface Quartz Countertops, European-Style Cabinets. Enjoy the convenience of brand-new stainless-steel appliances, and a stacked washer and dryer in-suite for your laundry needs. This unit comes with extra wide Balcony, one underground parking space and a storage locker. Just moments away from schools and various amenities. Residents can enjoy amenities that include ample onsite parking, bicycle storage, fitness center, party room for celebrating special occasions, rooftop terrace with group seating, barbecues and dining areas, modern bright lobby entrance. (id:50886)
Property Details
| MLS® Number | 40686353 |
| Property Type | Single Family |
| AmenitiesNearBy | Airport, Place Of Worship, Playground, Public Transit, Schools, Shopping |
| CommunityFeatures | School Bus |
| Features | Conservation/green Belt, Balcony |
| ParkingSpaceTotal | 1 |
| StorageType | Locker |
Building
| BathroomTotal | 1 |
| BedroomsAboveGround | 1 |
| BedroomsBelowGround | 1 |
| BedroomsTotal | 2 |
| Amenities | Exercise Centre, Party Room |
| Appliances | Dishwasher, Dryer, Refrigerator, Stove, Washer |
| BasementType | None |
| ConstructedDate | 2024 |
| ConstructionStyleAttachment | Attached |
| CoolingType | Central Air Conditioning |
| ExteriorFinish | Stucco, Vinyl Siding |
| HeatingFuel | Natural Gas |
| HeatingType | Forced Air |
| StoriesTotal | 1 |
| SizeInterior | 613 Sqft |
| Type | Apartment |
| UtilityWater | Municipal Water |
Parking
| Underground | |
| None |
Land
| AccessType | Highway Access, Highway Nearby |
| Acreage | No |
| LandAmenities | Airport, Place Of Worship, Playground, Public Transit, Schools, Shopping |
| Sewer | Municipal Sewage System |
| SizeTotalText | Unknown |
| ZoningDescription | Res |
Rooms
| Level | Type | Length | Width | Dimensions |
|---|---|---|---|---|
| Main Level | 4pc Bathroom | Measurements not available | ||
| Main Level | Den | 6'8'' x 7'4'' | ||
| Main Level | Primary Bedroom | 9'2'' x 9'8'' | ||
| Main Level | Kitchen | 7'4'' x 7'8'' | ||
| Main Level | Living Room | 11'0'' x 12'5'' |
https://www.realtor.ca/real-estate/27752894/1936-rymal-road-e-hamilton
Interested?
Contact us for more information
Hetas Patel
Broker
2130 North Park Drive Suite 40
Brampton, Ontario L6Y 0C9

