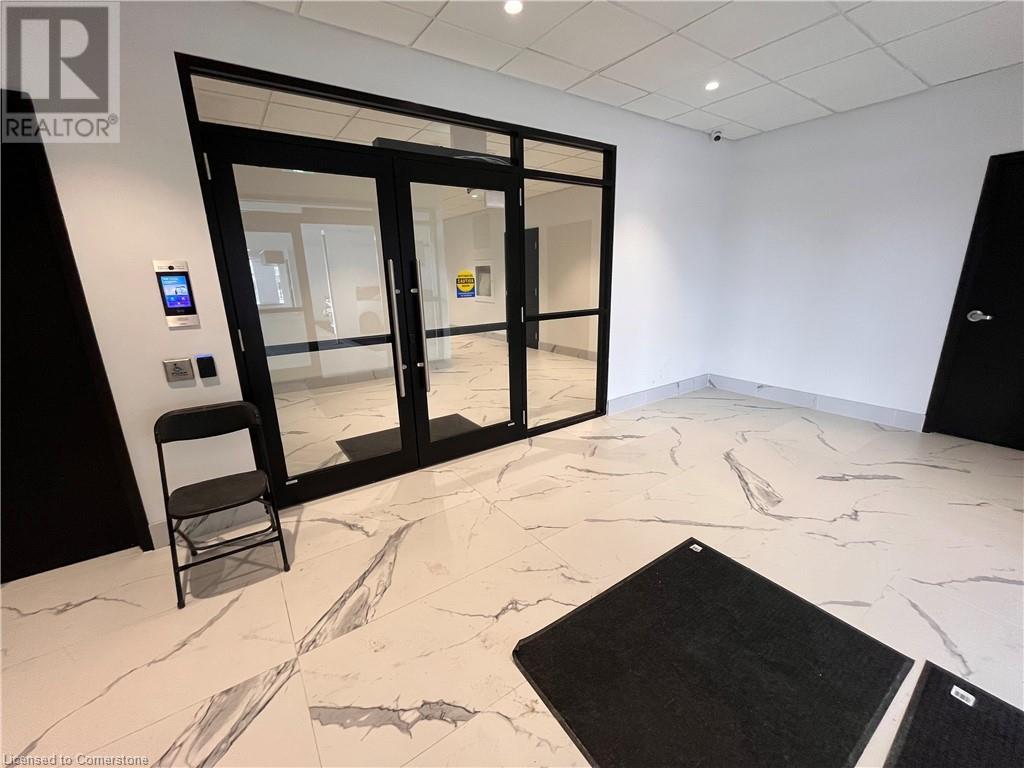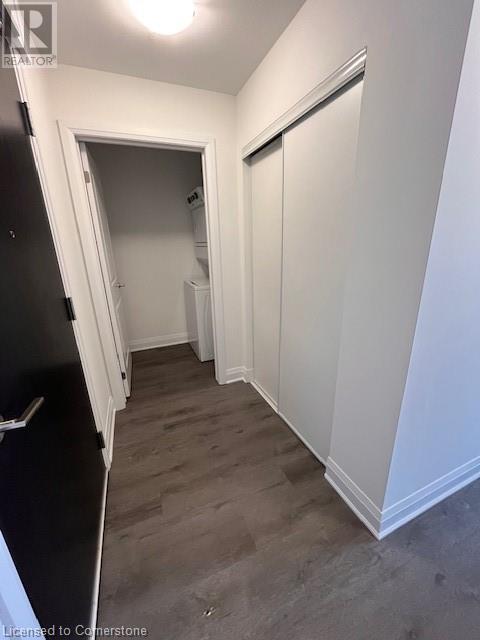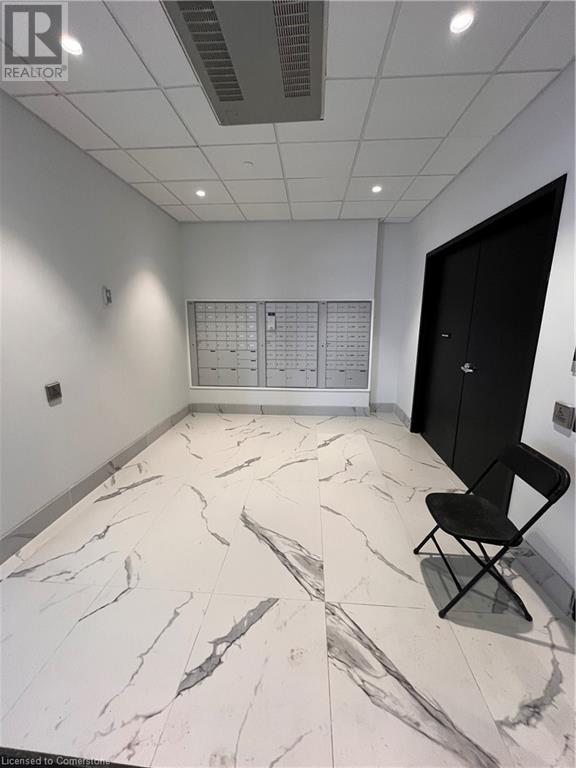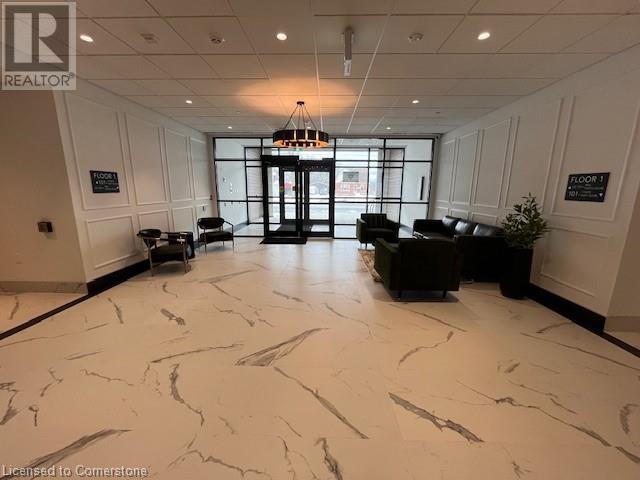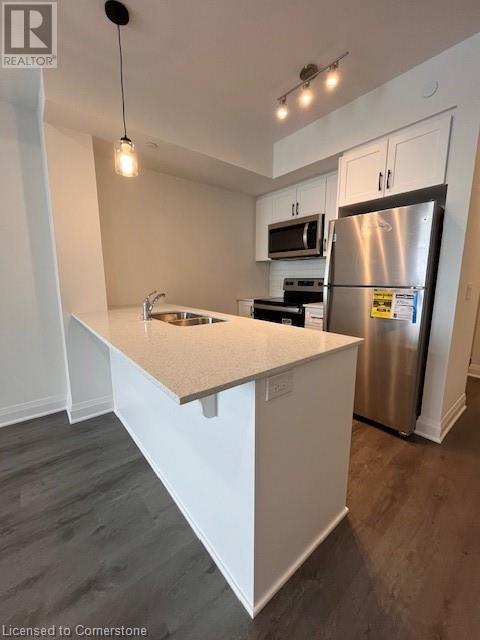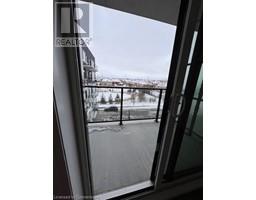1936 Rymal Road E Unit# 401 Hamilton, Ontario L0R 1P0
$2,200 Monthly
Welcome to this brand-new, modern 1-bedroom + den condominium, offering stylish finishes and breathtaking views of a serene pond. Step into a bright, open-concept living space featuring a sleek white kitchen with stainless steel appliances, perfect for cooking and entertaining. The living room is enhanced by elegant pot lights, creating a warm and inviting atmosphere. Enjoy the convenience of in-unit laundry and a versatile den that can be used as a home office or guest space. With easy access to highways and nearby amenities, this condo offers both tranquility and accessibility. Don’t miss this opportunity—schedule your viewing today! (id:50886)
Property Details
| MLS® Number | 40700616 |
| Property Type | Single Family |
| Amenities Near By | Airport, Park, Place Of Worship, Playground, Public Transit, Schools, Shopping |
| Community Features | Community Centre |
| Features | Southern Exposure, Conservation/green Belt, Balcony |
| Parking Space Total | 1 |
| Storage Type | Locker |
Building
| Bathroom Total | 1 |
| Bedrooms Above Ground | 1 |
| Bedrooms Below Ground | 1 |
| Bedrooms Total | 2 |
| Amenities | Exercise Centre, Party Room |
| Appliances | Dishwasher, Dryer, Refrigerator, Stove, Washer, Microwave Built-in |
| Basement Type | None |
| Constructed Date | 2025 |
| Construction Material | Concrete Block, Concrete Walls |
| Construction Style Attachment | Attached |
| Cooling Type | Central Air Conditioning |
| Exterior Finish | Concrete, Stucco |
| Foundation Type | Poured Concrete |
| Heating Fuel | Natural Gas |
| Heating Type | Forced Air |
| Stories Total | 1 |
| Size Interior | 668 Ft2 |
| Type | Apartment |
| Utility Water | Municipal Water |
Parking
| Underground | |
| Covered |
Land
| Access Type | Highway Access, Highway Nearby |
| Acreage | No |
| Land Amenities | Airport, Park, Place Of Worship, Playground, Public Transit, Schools, Shopping |
| Sewer | Municipal Sewage System |
| Size Total Text | Under 1/2 Acre |
| Zoning Description | R1 |
Rooms
| Level | Type | Length | Width | Dimensions |
|---|---|---|---|---|
| Main Level | Laundry Room | Measurements not available | ||
| Main Level | Living Room | 14'10'' x 11'0'' | ||
| Main Level | Kitchen | 7'8'' x 7'4'' | ||
| Main Level | Den | 6'8'' x 7'4'' | ||
| Main Level | 4pc Bathroom | Measurements not available | ||
| Main Level | Primary Bedroom | 12'0'' x 9'3'' |
https://www.realtor.ca/real-estate/27944293/1936-rymal-road-e-unit-401-hamilton
Contact Us
Contact us for more information
Sandra Giavedoni
Salesperson
2180 Itabashi Way Unit 4b
Burlington, Ontario L7M 5A5
(905) 639-7676


